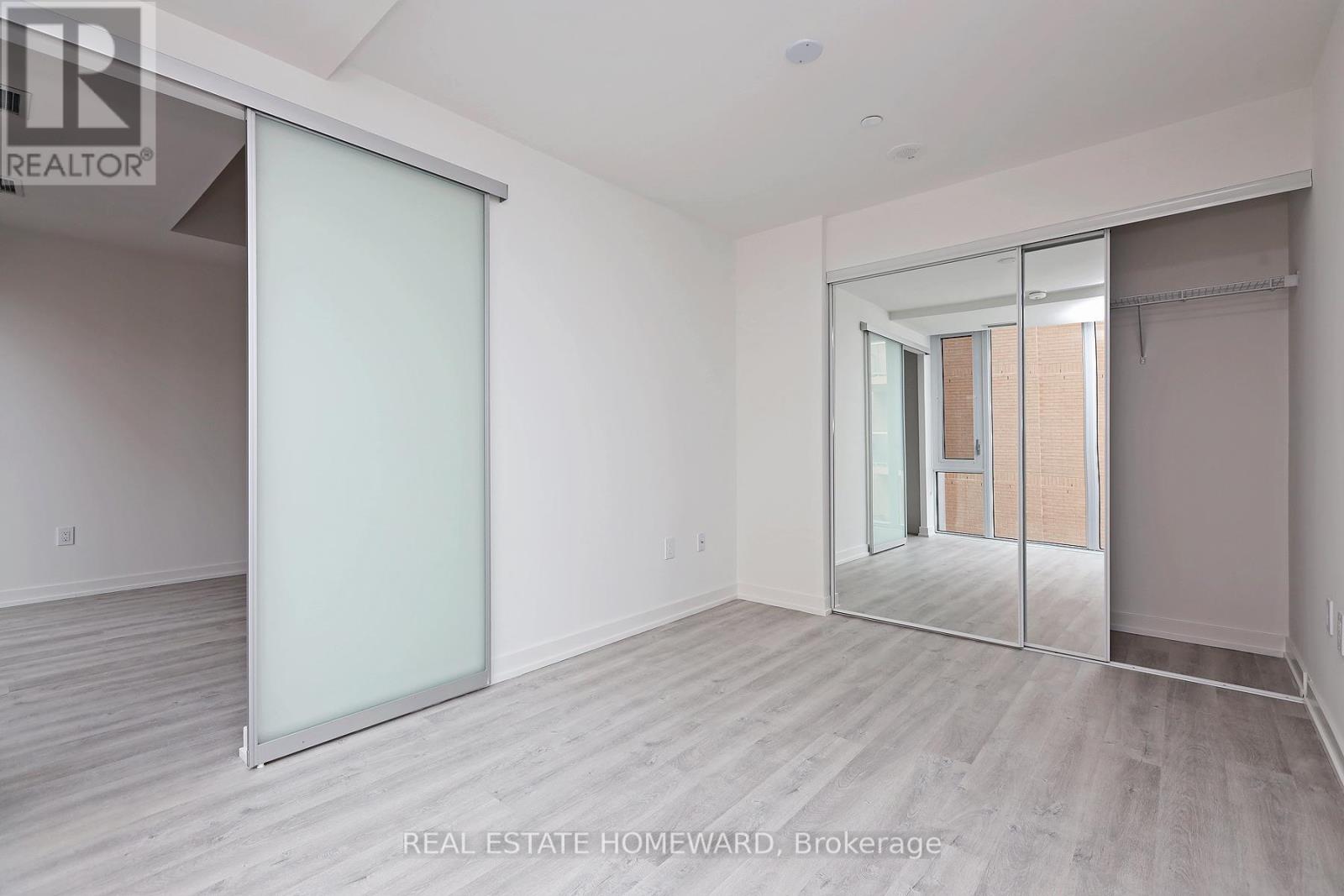706 - 158 Front Street Toronto, Ontario M5A 1E5
$559,000Maintenance, Heat, Insurance, Common Area Maintenance
$439.11 Monthly
Maintenance, Heat, Insurance, Common Area Maintenance
$439.11 MonthlyExperience modern living in this stunning 1-bedroom, 1-bathroom suite with a locker in the highly sought-after St. Lawrence Condos. Enjoy the convenience of having the world-renowned St. Lawrence Market or Rabba right at your doorstep. Located in the heart of Old Toronto, this location is truly a walker's paradise, with countless parks nearby, as well as Union Station and the Financial District just minutes away. Educational institutions like George Brown College and Toronto Metropolitan University (formerly Ryerson) are also within close reach. Inside, the suite boasts numerous upgrades, including a living space with an impressive 14-foot coffered ceiling. The locker has been upgraded, and the suite includes stylish window coverings that provide just the right amount of privacy. (id:24801)
Property Details
| MLS® Number | C9308452 |
| Property Type | Single Family |
| Community Name | Moss Park |
| AmenitiesNearBy | Hospital, Park, Place Of Worship, Public Transit, Schools |
| CommunityFeatures | Pet Restrictions |
| Features | Balcony, In Suite Laundry |
| PoolType | Outdoor Pool |
| ViewType | View |
Building
| BathroomTotal | 1 |
| BedroomsAboveGround | 1 |
| BedroomsTotal | 1 |
| Amenities | Security/concierge, Exercise Centre, Visitor Parking, Storage - Locker |
| Appliances | Oven - Built-in |
| CoolingType | Central Air Conditioning |
| ExteriorFinish | Brick, Steel |
| FlooringType | Laminate |
| HeatingFuel | Natural Gas |
| HeatingType | Forced Air |
| SizeInterior | 499.9955 - 598.9955 Sqft |
| Type | Apartment |
Parking
| Underground |
Land
| Acreage | No |
| LandAmenities | Hospital, Park, Place Of Worship, Public Transit, Schools |
Rooms
| Level | Type | Length | Width | Dimensions |
|---|---|---|---|---|
| Main Level | Living Room | 6.95 m | 3.4 m | 6.95 m x 3.4 m |
| Main Level | Kitchen | 6.95 m | 3.4 m | 6.95 m x 3.4 m |
| Main Level | Dining Room | 6.95 m | 3.4 m | 6.95 m x 3.4 m |
| Main Level | Primary Bedroom | 3.9 m | 2.74 m | 3.9 m x 2.74 m |
https://www.realtor.ca/real-estate/27388249/706-158-front-street-toronto-moss-park-moss-park
Interested?
Contact us for more information
Harris Robert Bundy
Salesperson























