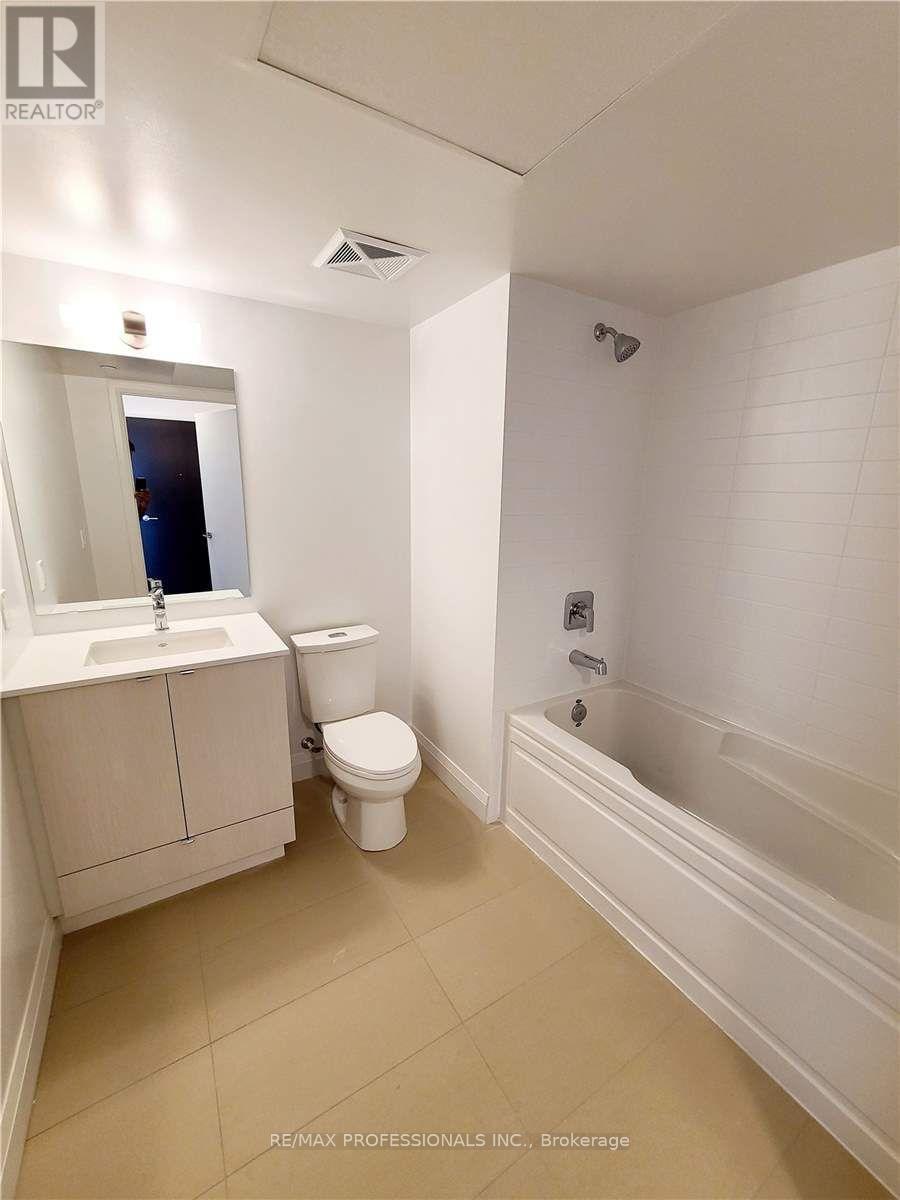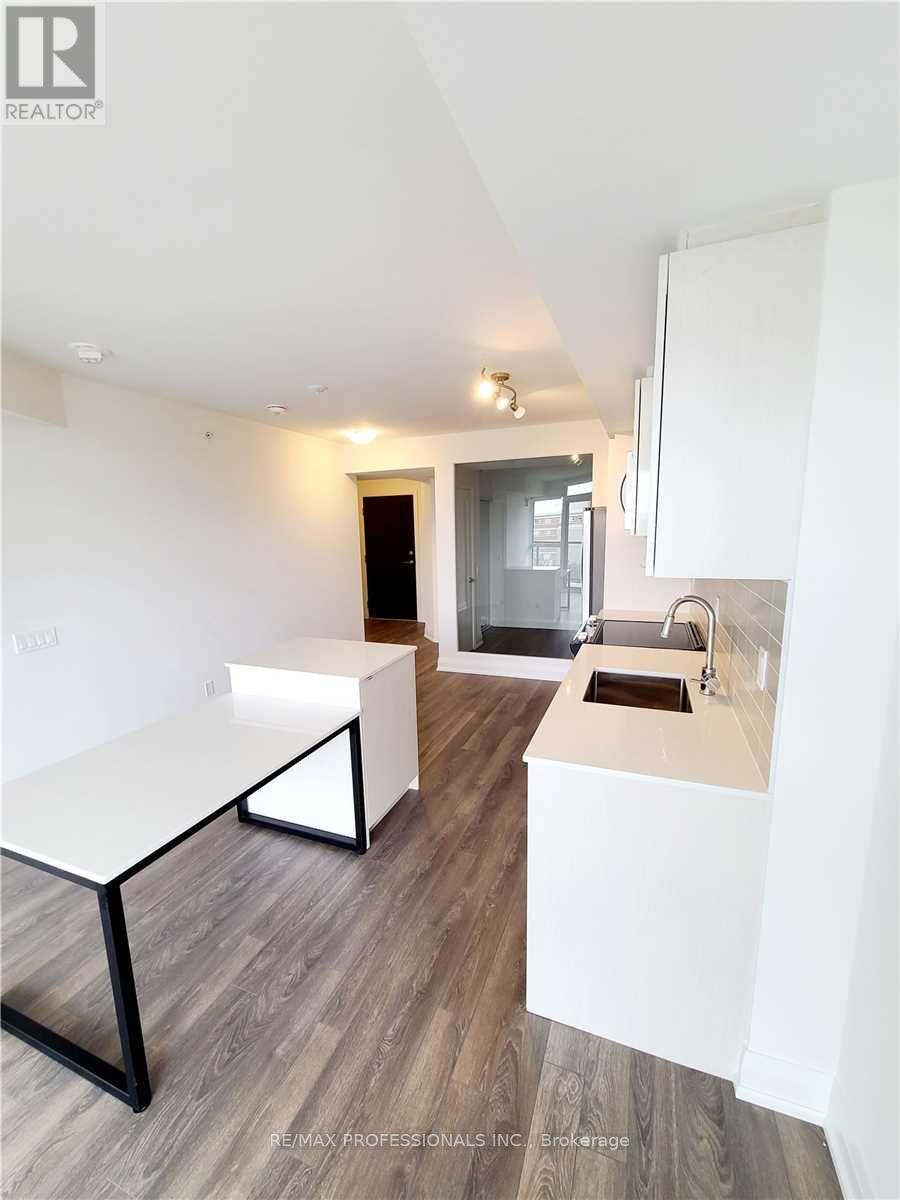706 - 1461 Lawrence Avenue W Toronto, Ontario M6L 0A6
$2,795 Monthly
Gorgeous building only a few years old with lots of amenities included! Modern Kitchen with 4 stainless whirlpool appliances. Open concept which features a lot of natural light with floor to ceiling windows. Two baths, the primary bdrm has its own 3 pc bath. Both bedrooms with large closets. Ensuite washer and dryer. Hugh balcony! TTC stop is only steps from the main entrance and Amesbury Park just behind the building ! 10 min to Lawrence West Subway. Excellent location!! **** EXTRAS **** Fridge, Stove, Dishwasher, Microwave, Light fixtures, Window Blinds, Washer & Dryer. (id:24801)
Property Details
| MLS® Number | W11933003 |
| Property Type | Single Family |
| Community Name | Brookhaven-Amesbury |
| Amenities Near By | Hospital, Park, Public Transit, Schools |
| Community Features | Pets Not Allowed |
| Features | Balcony, Carpet Free, In Suite Laundry |
| Parking Space Total | 1 |
Building
| Bathroom Total | 2 |
| Bedrooms Above Ground | 2 |
| Bedrooms Total | 2 |
| Amenities | Security/concierge, Exercise Centre, Recreation Centre, Party Room, Visitor Parking, Separate Electricity Meters |
| Appliances | Range |
| Cooling Type | Central Air Conditioning |
| Exterior Finish | Concrete, Brick |
| Flooring Type | Laminate |
| Heating Fuel | Natural Gas |
| Heating Type | Forced Air |
| Size Interior | 600 - 699 Ft2 |
| Type | Apartment |
Parking
| Underground |
Land
| Acreage | No |
| Land Amenities | Hospital, Park, Public Transit, Schools |
Rooms
| Level | Type | Length | Width | Dimensions |
|---|---|---|---|---|
| Flat | Kitchen | 6.27 m | 3.25 m | 6.27 m x 3.25 m |
| Flat | Dining Room | 6.27 m | 3.25 m | 6.27 m x 3.25 m |
| Flat | Living Room | 6.27 m | 3.25 m | 6.27 m x 3.25 m |
| Flat | Primary Bedroom | 3.2 m | 2.9 m | 3.2 m x 2.9 m |
| Flat | Bedroom 2 | 2.7 m | 2.45 m | 2.7 m x 2.45 m |
Contact Us
Contact us for more information
Fausto Plos
Salesperson
4242 Dundas St W Unit 9
Toronto, Ontario M8X 1Y6
(416) 236-1241
(416) 231-0563
















