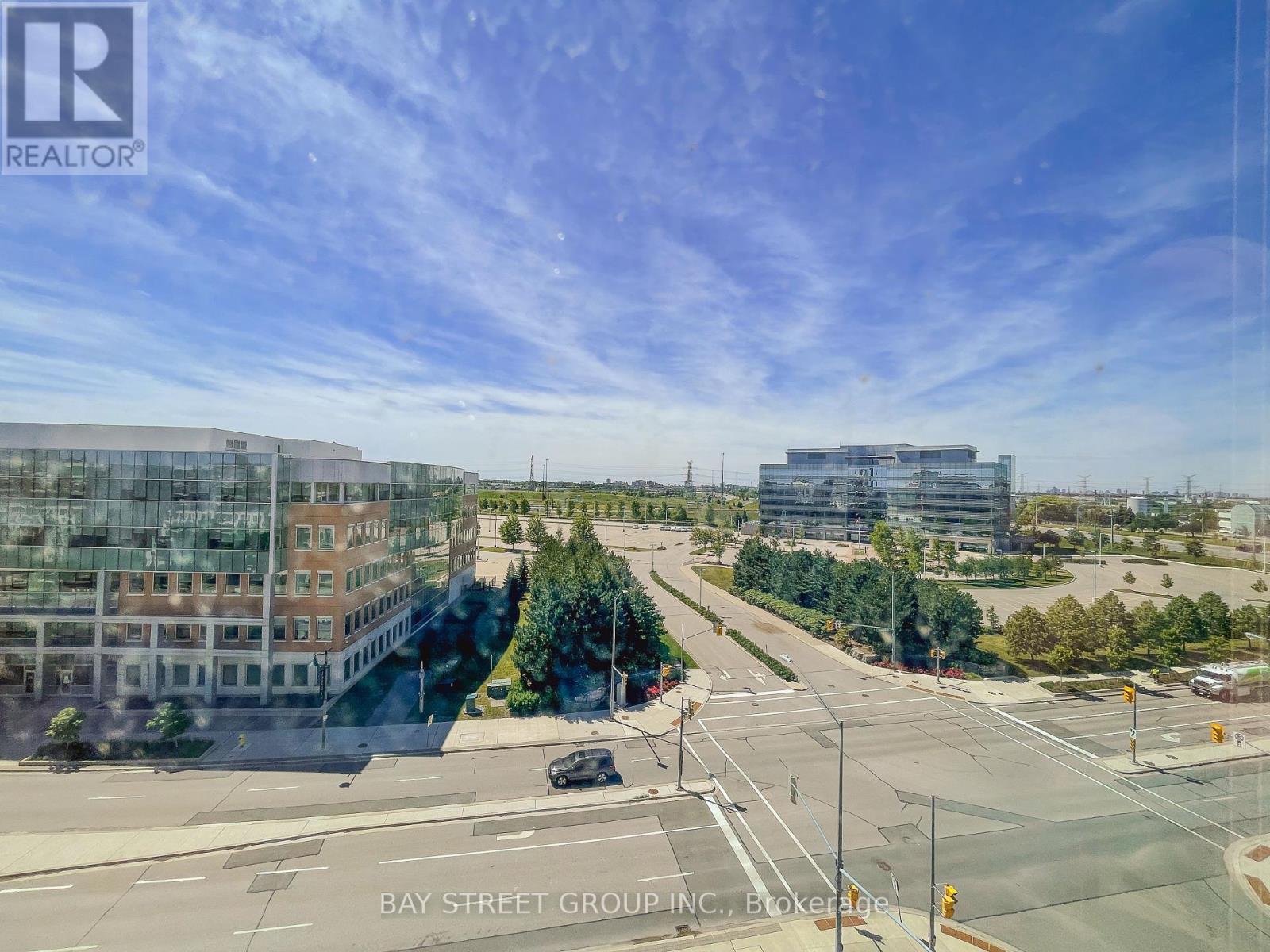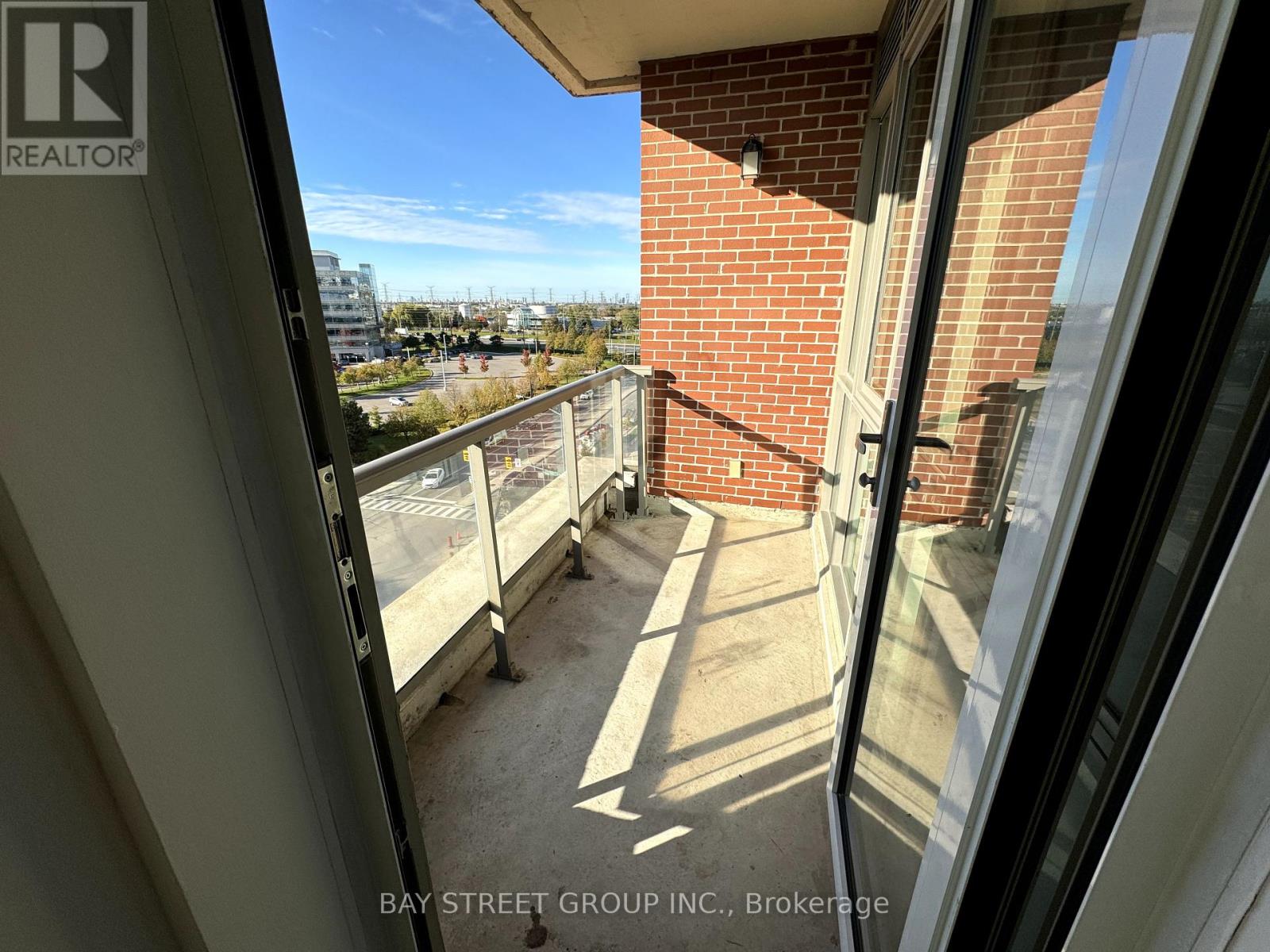706 - 1 Upper Duke Crescent Markham, Ontario L6G 0B6
$2,550 Monthly
Spacious 1+Den Condo With Stunning Unobstructed South Views In Downtown Markham. Features A Practical Layout, Modern DesignWith 9' Ceilings, Open Concept Living And Dining Area With Engineered Hardwood Floors, Granite Countertops, And Stainless SteelAppliances. Great Facilities: Party Room, Guest Suites, Game Room, Theatre Room, Virtual Golf, Gym, 24 Hrs Concierge & Security *Close To All Amenities (407, 404, Hwy 7, Viva Bus, Ymca, Cineplex, Restaurants, Shops) * With 1 Parking & 1 Locker * **** EXTRAS **** All Electric Light Fixtures, S/S Fridge, Stove, Dishwasher, Hood, Front Load Washer/Dryer. (id:24801)
Property Details
| MLS® Number | N11907845 |
| Property Type | Single Family |
| Community Name | Unionville |
| CommunityFeatures | Pet Restrictions |
| Features | Balcony, Carpet Free |
| ParkingSpaceTotal | 1 |
Building
| BathroomTotal | 1 |
| BedroomsAboveGround | 1 |
| BedroomsBelowGround | 1 |
| BedroomsTotal | 2 |
| Amenities | Security/concierge, Exercise Centre, Party Room, Visitor Parking, Storage - Locker |
| CoolingType | Central Air Conditioning |
| ExteriorFinish | Brick, Concrete |
| FlooringType | Laminate, Carpeted |
| HeatingFuel | Natural Gas |
| HeatingType | Forced Air |
| SizeInterior | 599.9954 - 698.9943 Sqft |
| Type | Apartment |
Parking
| Underground |
Land
| Acreage | No |
Rooms
| Level | Type | Length | Width | Dimensions |
|---|---|---|---|---|
| Ground Level | Living Room | 1 m | Measurements not available x 1 m | |
| Ground Level | Dining Room | 1 m | 1 m | 1 m x 1 m |
| Ground Level | Kitchen | 1 m | 1 m | 1 m x 1 m |
| Ground Level | Primary Bedroom | 1 m | 1 m | 1 m x 1 m |
| Ground Level | Den | 1 m | 1 m | 1 m x 1 m |
https://www.realtor.ca/real-estate/27767727/706-1-upper-duke-crescent-markham-unionville-unionville
Interested?
Contact us for more information
Cristal Li
Salesperson
8300 Woodbine Ave Ste 500
Markham, Ontario L3R 9Y7
Jacky Lee
Salesperson
8300 Woodbine Ave Ste 500
Markham, Ontario L3R 9Y7














