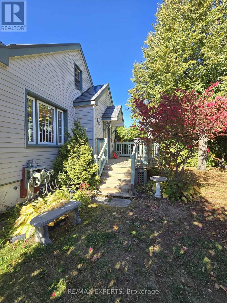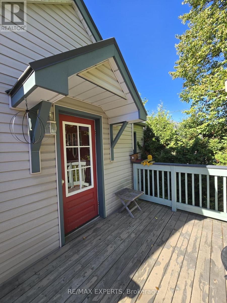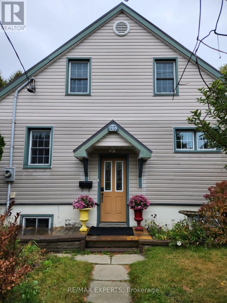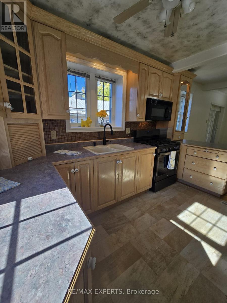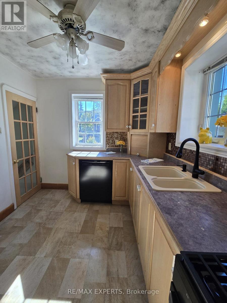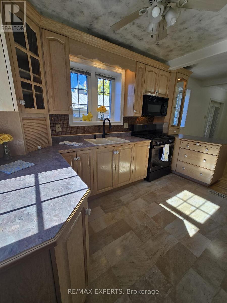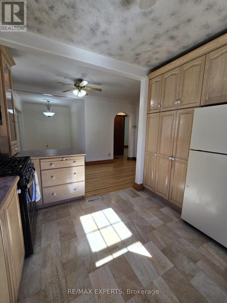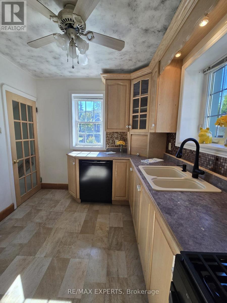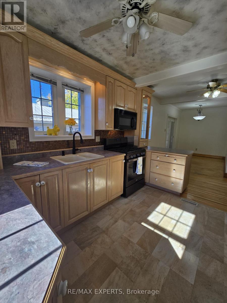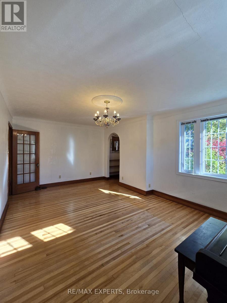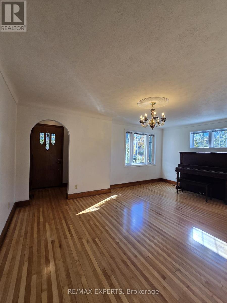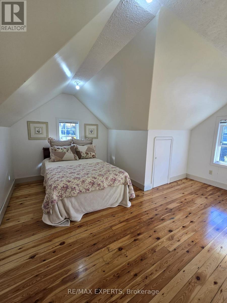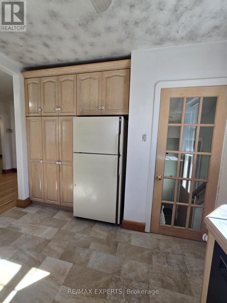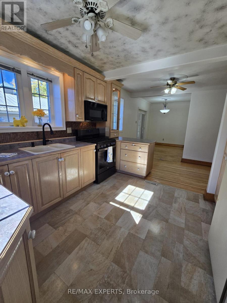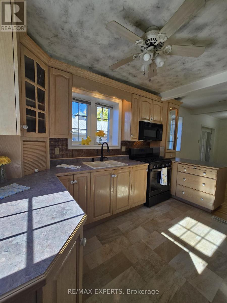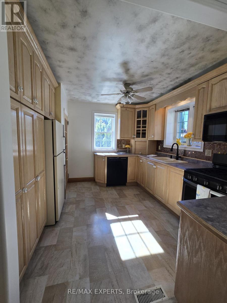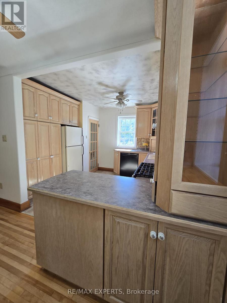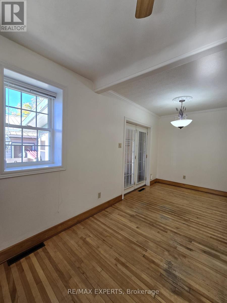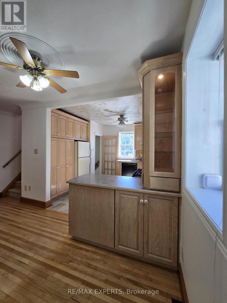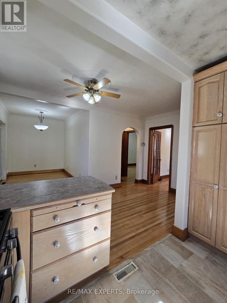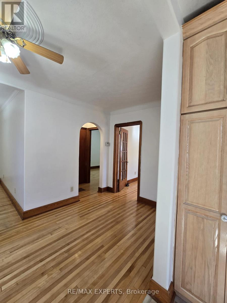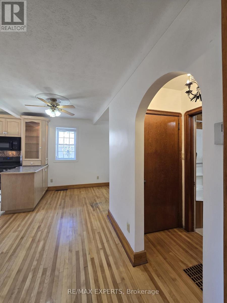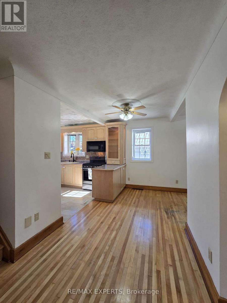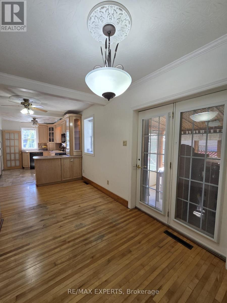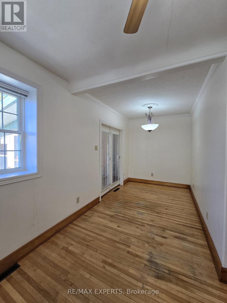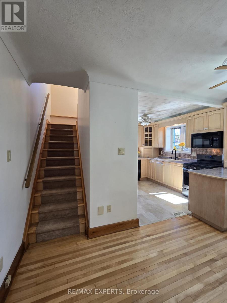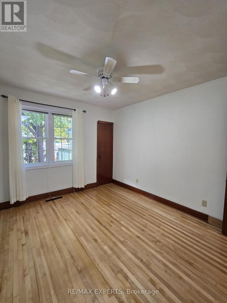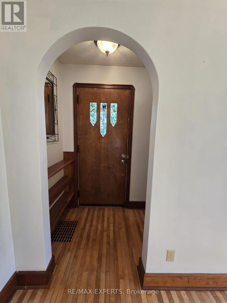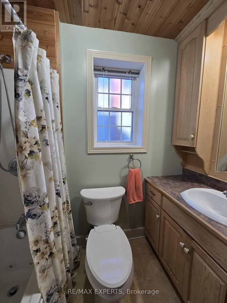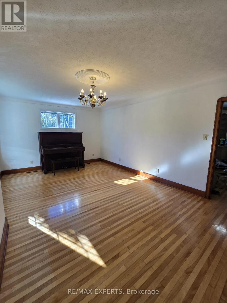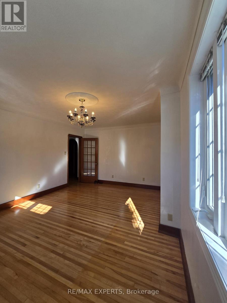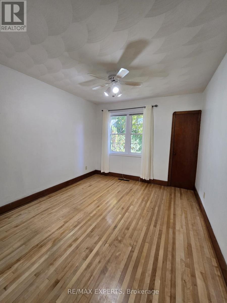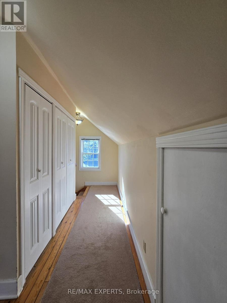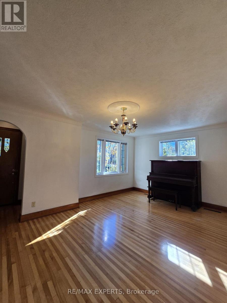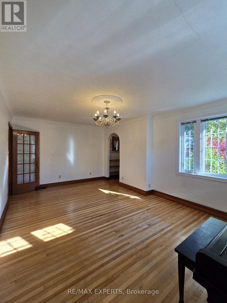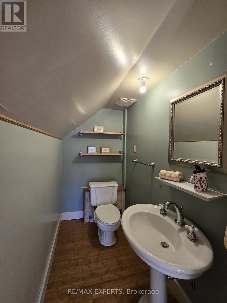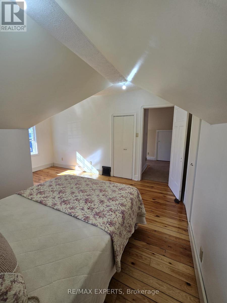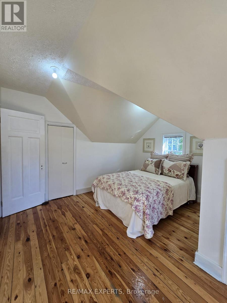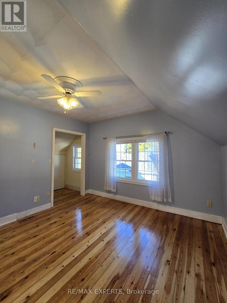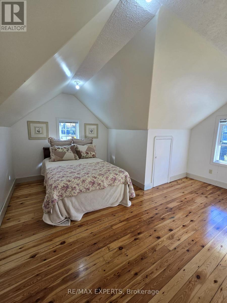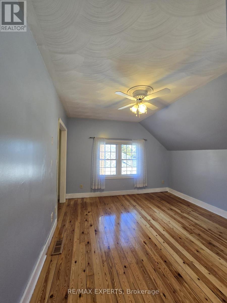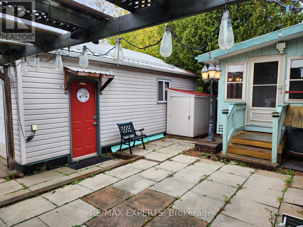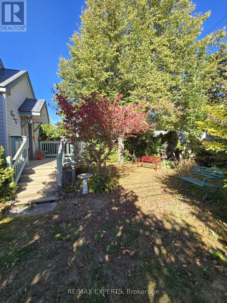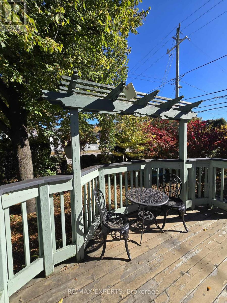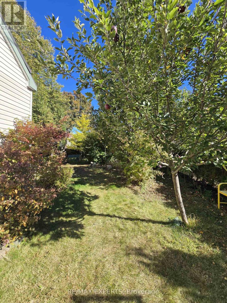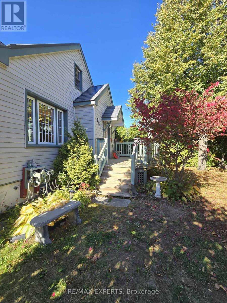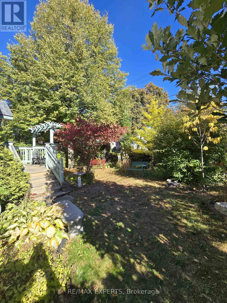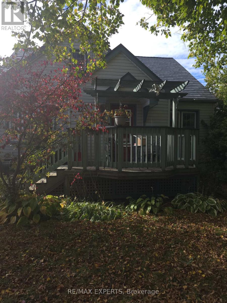705 Prete Street Greater Sudbury, Ontario P3E 3X4
$450,000
Welcome to 705 Prete Street, a move-in-ready 3-bedroom, 1 full + 2 half-bath home on a private corner lot in a quiet, established Sudbury neighbourhood.This thoughtfully updated home blends classic character with modern upgrades. Inside well-maintained property, you'll find a custom oak kitchen with plenty of cupboard space, fresh paint throughout, original hardwood flooring ,all new vinyl windows ,metal roof, updated wiring on 200-amp, full Roxul insulation provide long-term peace of mind.Off the dining room , there is beautiful French doors leading a to a spacious 3 season sunroom/The partially finished basement already includes subflooring, plumbing, and electrical work.The large double-car garage offers plenty of space for vehicles, tools, or hobbies.Set on a landscaped corner lot with mature trees and beautiful gardens and patio, this property provides privacy, curb appeal, and outdoor space designed for enjoyment. Located close to Sudbury's hospital, schools, parks, and daily amenities (id:24801)
Property Details
| MLS® Number | X12473938 |
| Property Type | Single Family |
| Community Name | Sudbury |
| Parking Space Total | 4 |
| Structure | Patio(s), Porch |
Building
| Bathroom Total | 3 |
| Bedrooms Above Ground | 3 |
| Bedrooms Total | 3 |
| Age | 51 To 99 Years |
| Appliances | Central Vacuum, Dishwasher, Dryer, Microwave, Stove, Washer, Window Coverings, Two Refrigerators |
| Basement Development | Partially Finished |
| Basement Type | N/a (partially Finished) |
| Construction Style Attachment | Detached |
| Cooling Type | Central Air Conditioning |
| Exterior Finish | Vinyl Siding |
| Foundation Type | Poured Concrete |
| Half Bath Total | 2 |
| Heating Fuel | Natural Gas |
| Heating Type | Forced Air |
| Stories Total | 2 |
| Size Interior | 1,100 - 1,500 Ft2 |
| Type | House |
| Utility Water | Municipal Water |
Parking
| Detached Garage | |
| Garage |
Land
| Acreage | No |
| Landscape Features | Landscaped |
| Sewer | Sanitary Sewer |
| Size Depth | 99 Ft ,9 In |
| Size Frontage | 41 Ft ,3 In |
| Size Irregular | 41.3 X 99.8 Ft ; Corner Lot |
| Size Total Text | 41.3 X 99.8 Ft ; Corner Lot|1/2 - 1.99 Acres |
| Zoning Description | R2-2 |
Rooms
| Level | Type | Length | Width | Dimensions |
|---|---|---|---|---|
| Main Level | Dining Room | 5.273 m | 4.48 m | 5.273 m x 4.48 m |
| Main Level | Living Room | 3.66 m | 5.395 m | 3.66 m x 5.395 m |
| Upper Level | Bedroom | 4.846 m | 4.176 m | 4.846 m x 4.176 m |
| Upper Level | Bedroom | 4.572 m | 3.901 m | 4.572 m x 3.901 m |
| Upper Level | Bedroom | 3.142 m | 3.683 m | 3.142 m x 3.683 m |
Utilities
| Cable | Installed |
| Electricity | Installed |
| Sewer | Installed |
https://www.realtor.ca/real-estate/29014819/705-prete-street-greater-sudbury-sudbury-sudbury
Contact Us
Contact us for more information
Alisha Berry
Salesperson
(647) 929-6882
alishaberryhomes.com/
facebook.com/alisha.berry.homes
5025 Orbitor Dr Bl 6 Unit 201
Mississauga, Ontario L4W 4Y5
(416) 786-8383


