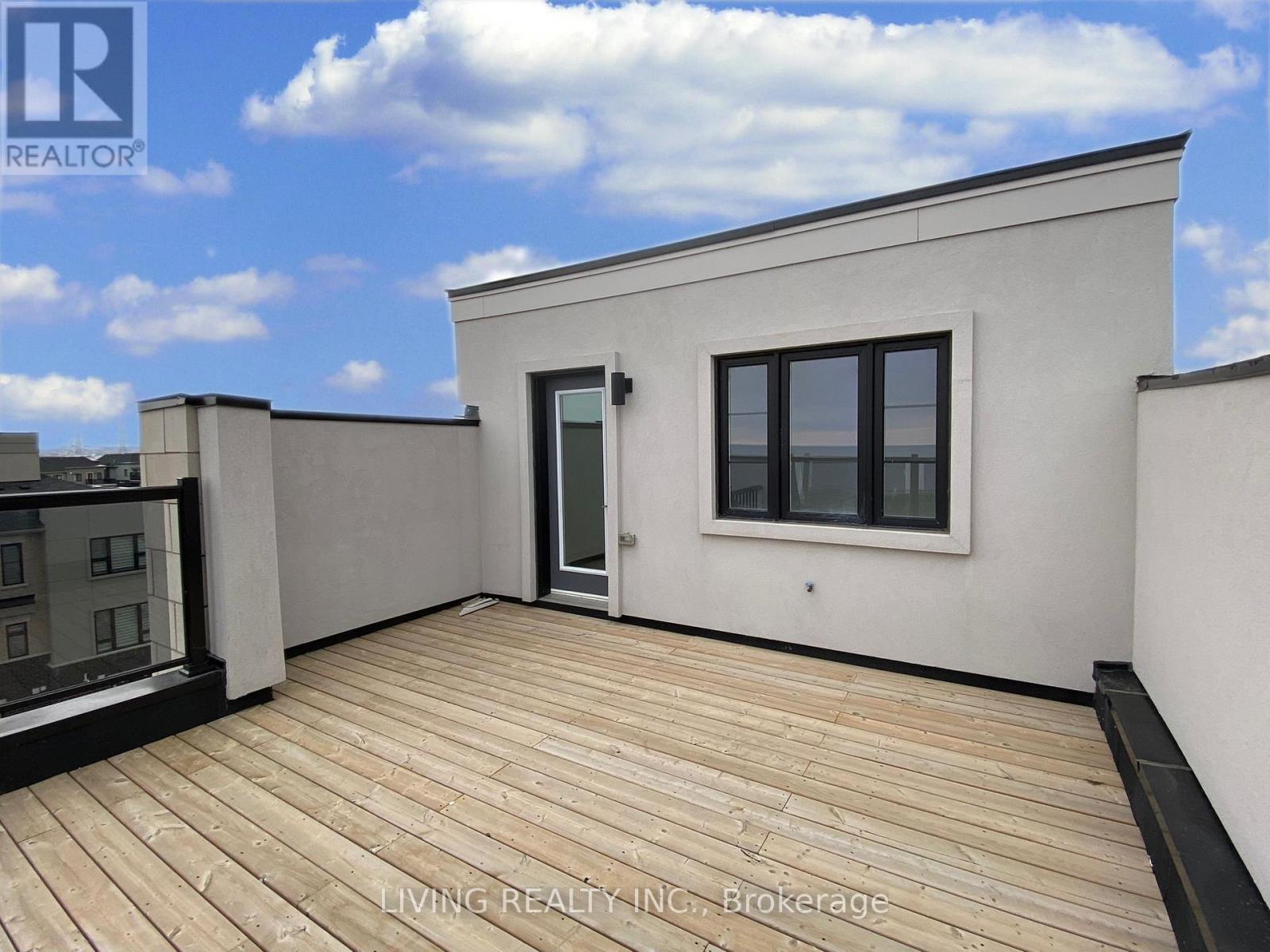705 Port Darlington Road Clarington, Ontario L1C 7G3
$950,000Maintenance, Parcel of Tied Land
$121.87 Monthly
Maintenance, Parcel of Tied Land
$121.87 MonthlyWelcome to this Stunning waterfront end-unit townhome offering unparalleled views of Lake Ontario. This elegant home features over 2,100 sq. ft. of living space, including 3 spacious bedrooms plus a spacious den, 3 bathrooms, 2 private balconies, and an expansive rooftop patio. The 2nd-floor open-concept living area boasts sleek hardwood floors, large windows that flood the space with natural light, and 2 balconies perfect for enjoying the lake breeze. The chefs kitchen is designed to impress, complete with a center island, granite countertops, a slide-in electric stove, French-door refrigerator, and modern white quartz counters and cabinetry. The 3rd floor is a private sanctuary, offering three bedrooms, including a luxurious primary suite with a walk-in closet, a 4-piece ensuite, and a private balcony overlooking the lake. The ground floor adds versatility with a den/office and can be used as a spacious bedroom, and a 3-piece bathroom. The crown jewel of this home is the rooftop patio, providing breathtaking views of Lake Ontario and the surrounding landscape. This outdoor retreat is ideal for entertaining, relaxing, or enjoying stunning sunrises and sunsets. Experience elevated living in this exceptional waterfront property! **** EXTRAS **** Fridge, Stove, Range Hood, Dishwasher, Washer and Dryer (id:24801)
Property Details
| MLS® Number | E10433655 |
| Property Type | Single Family |
| Community Name | Bowmanville |
| AmenitiesNearBy | Park |
| EquipmentType | Water Heater - Tankless |
| Features | Irregular Lot Size |
| ParkingSpaceTotal | 2 |
| RentalEquipmentType | Water Heater - Tankless |
| ViewType | View, Lake View |
| WaterFrontType | Waterfront |
Building
| BathroomTotal | 3 |
| BedroomsAboveGround | 3 |
| BedroomsTotal | 3 |
| Appliances | Garage Door Opener Remote(s), Water Heater - Tankless |
| ConstructionStyleAttachment | Attached |
| CoolingType | Central Air Conditioning |
| ExteriorFinish | Brick |
| FireplacePresent | Yes |
| FlooringType | Hardwood |
| FoundationType | Unknown |
| HeatingFuel | Natural Gas |
| HeatingType | Forced Air |
| StoriesTotal | 3 |
| SizeInterior | 1999.983 - 2499.9795 Sqft |
| Type | Row / Townhouse |
| UtilityWater | Municipal Water |
Parking
| Attached Garage |
Land
| Acreage | No |
| LandAmenities | Park |
| Sewer | Sanitary Sewer |
| SizeDepth | 74 Ft ,9 In |
| SizeFrontage | 17 Ft ,7 In |
| SizeIrregular | 17.6 X 74.8 Ft ; 4.11ftx5.06ftx3.68ftx68.08ftx17.60ftx74. |
| SizeTotalText | 17.6 X 74.8 Ft ; 4.11ftx5.06ftx3.68ftx68.08ftx17.60ftx74. |
Rooms
| Level | Type | Length | Width | Dimensions |
|---|---|---|---|---|
| Second Level | Kitchen | 3.99 m | 4.14 m | 3.99 m x 4.14 m |
| Second Level | Eating Area | 3.99 m | 2.49 m | 3.99 m x 2.49 m |
| Second Level | Living Room | 3.99 m | 6.21 m | 3.99 m x 6.21 m |
| Third Level | Primary Bedroom | 3.99 m | 3.35 m | 3.99 m x 3.35 m |
| Third Level | Bedroom 2 | 2.47 m | 4.45 m | 2.47 m x 4.45 m |
| Third Level | Bedroom 3 | 2.47 m | 2.56 m | 2.47 m x 2.56 m |
| Ground Level | Den | 2.62 m | 3.53 m | 2.62 m x 3.53 m |
Interested?
Contact us for more information
Sam Man Cheung Ho
Salesperson
8 Steelcase Rd W Unit A
Markham, Ontario L3R 1B2





















