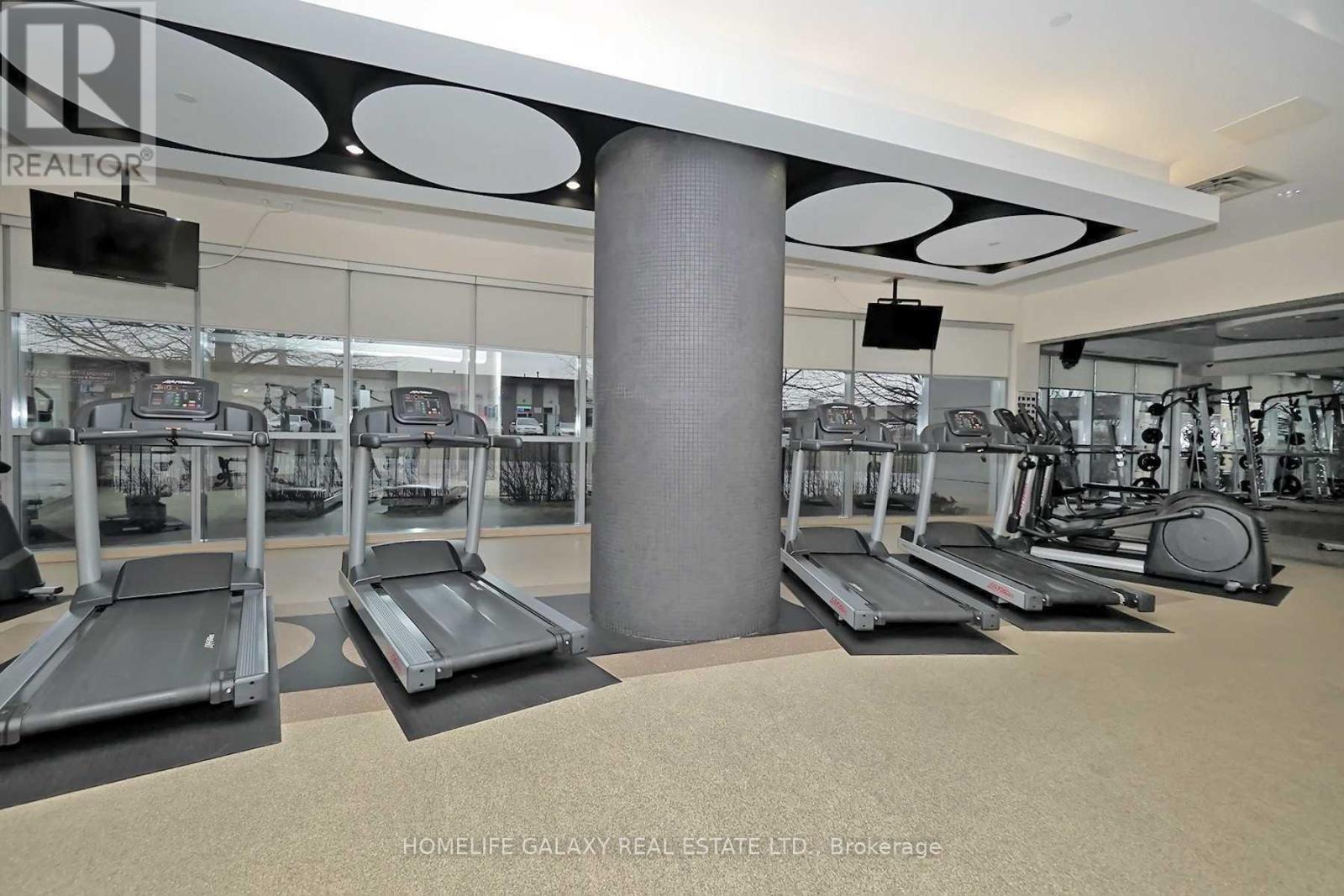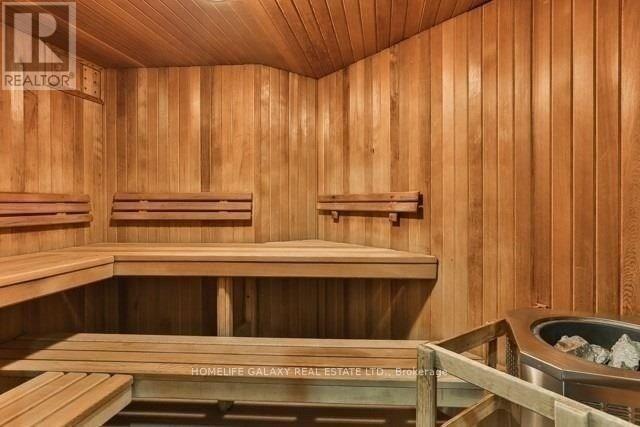705 - 83 Borough Drive Toronto, Ontario M1P 5E4
2 Bedroom
2 Bathroom
900 - 999 ft2
Indoor Pool
Central Air Conditioning
Forced Air
$2,900 Monthly
Tridel 360 City Centre 2 Bedroon 2 washroom Open Concept Granite Counter Top Corner Unit City View Large Master Bedroom Floor to Ceiling window 4Pc Bath . Steps To Ttc, Civic Centre, Scarborough Town Centre Mall. Close To Shopping, Restaurants, Library, and Hwy 401. Perfect for young Professionals with CN tower view. Tenant pay Hydro only. **** EXTRAS **** Fridge, Stove, Dishwasher, Washer & Dryer. All Window Coverings. All Electrical Light Fixtures. Build In Microwave (id:24801)
Property Details
| MLS® Number | E11907716 |
| Property Type | Single Family |
| Community Name | Bendale |
| Amenities Near By | Public Transit |
| Community Features | Pets Not Allowed, Community Centre, School Bus |
| Features | Sloping, Balcony |
| Parking Space Total | 1 |
| Pool Type | Indoor Pool |
| View Type | View |
Building
| Bathroom Total | 2 |
| Bedrooms Above Ground | 2 |
| Bedrooms Total | 2 |
| Amenities | Exercise Centre, Party Room, Sauna, Security/concierge |
| Cooling Type | Central Air Conditioning |
| Exterior Finish | Concrete |
| Flooring Type | Laminate, Ceramic |
| Heating Fuel | Natural Gas |
| Heating Type | Forced Air |
| Size Interior | 900 - 999 Ft2 |
| Type | Apartment |
Parking
| Underground |
Land
| Acreage | No |
| Land Amenities | Public Transit |
Rooms
| Level | Type | Length | Width | Dimensions |
|---|---|---|---|---|
| Main Level | Dining Room | 19 m | 12.7 m | 19 m x 12.7 m |
| Main Level | Living Room | 12.76 m | 19 m | 12.76 m x 19 m |
| Main Level | Kitchen | 8.04 m | 8.04 m | 8.04 m x 8.04 m |
| Main Level | Primary Bedroom | 13.6 m | 12.04 m | 13.6 m x 12.04 m |
| Ground Level | Bedroom 2 | 11.06 m | 10.07 m | 11.06 m x 10.07 m |
https://www.realtor.ca/real-estate/27767473/705-83-borough-drive-toronto-bendale-bendale
Contact Us
Contact us for more information
Urmila (Mila) Kalia
Salesperson
Homelife Galaxy Real Estate Ltd.
80 Corporate Dr #210
Toronto, Ontario M1H 3G5
80 Corporate Dr #210
Toronto, Ontario M1H 3G5
(416) 284-5555
(416) 284-5727















