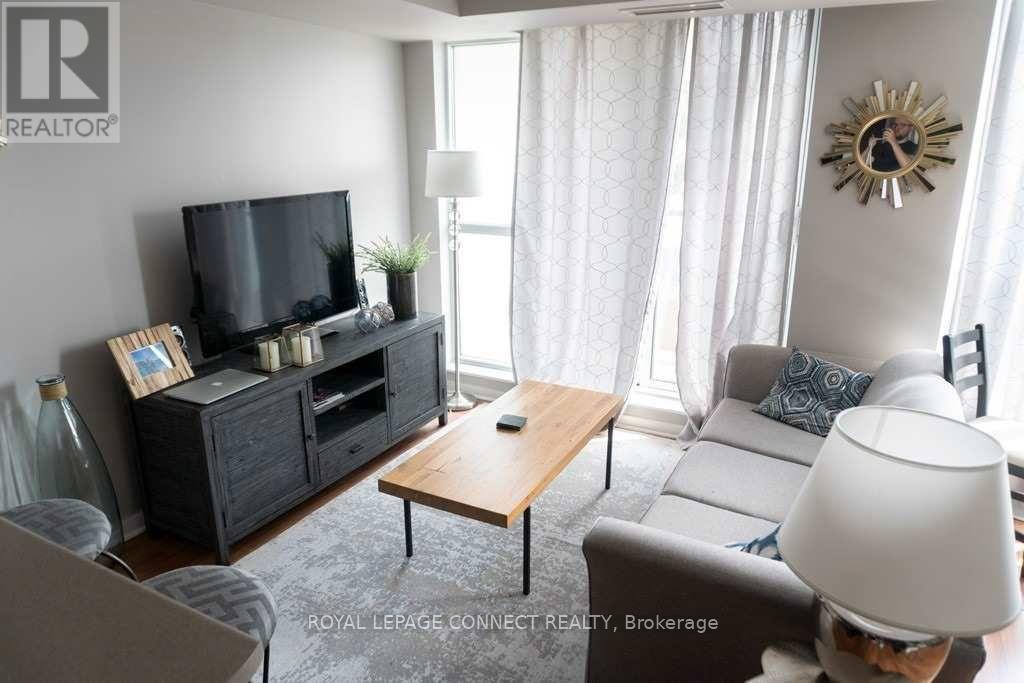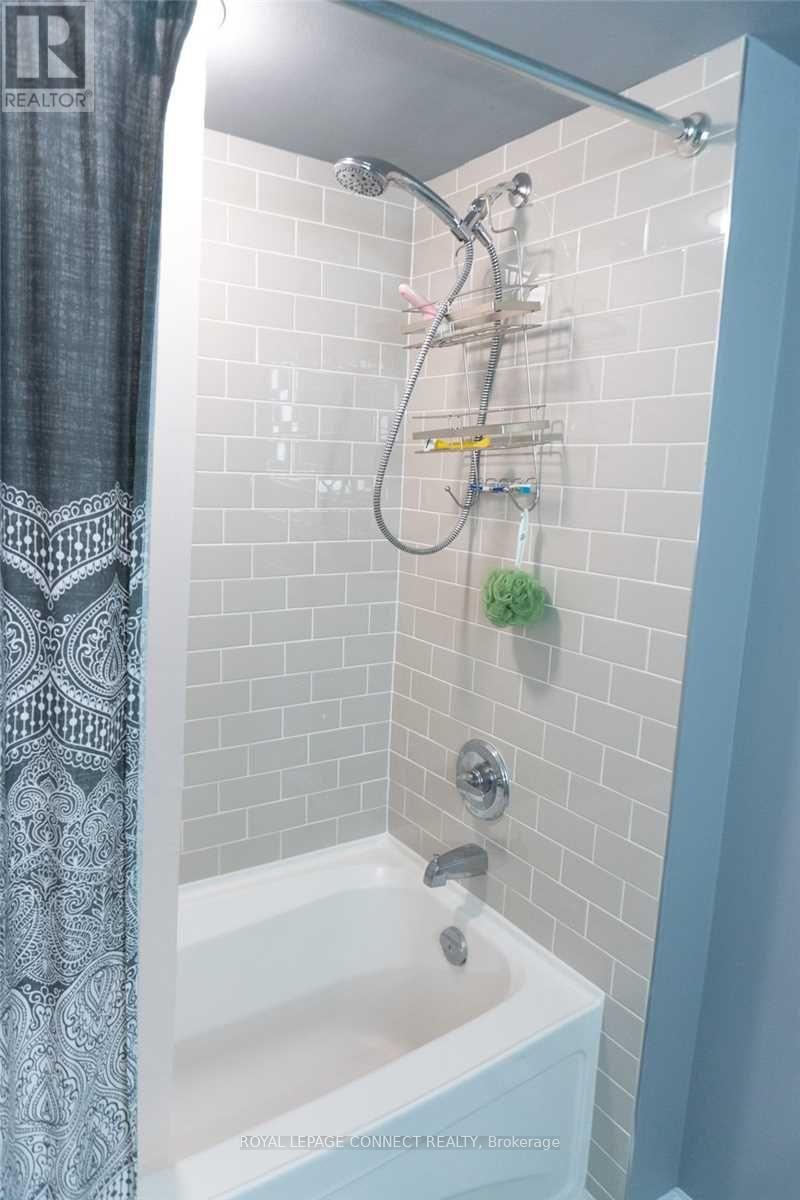705 - 76 Shuter Street Toronto, Ontario M5B 1B4
$2,200 Monthly
Bright Well Laid Out Unit In A Midrise Building. No Space Wasted with New Laminate Floors Throughout (not shown in pictures). Spacious Living and Dining Room with Stone Feature Wall. Large Master Bedroom With Double Closet. Kitchen Features Full Sized Appliances And A Breakfast Bar. Renovated Bath With LED Mirror and Classic Subway Tile Bath Surround. Watch The Sunrise With Unobstructed Views on your East-Facing 30 sq. ft. Balcony With Views Of The Park. Convenient Ensuite Washer & Dryer. Minutes From Eaton Centre & Yonge/Dundas Square, Dundas Station and Yonge Street Bars, Restaurants, Shops and Services. Amenities Include a Gym, Sauna, Party Room, Media Room and Concierge. Walk Score 99, Transit Score 100. Includes All Utilities!! **** EXTRAS **** Existing: S/S Fridge, Stove, Microwave, Dishwasher, Washer, Dryer, Window Coverings, Electric Light Fixtures, LED Bathroom Mirror. (id:24801)
Property Details
| MLS® Number | C11912634 |
| Property Type | Single Family |
| Community Name | Church-Yonge Corridor |
| Amenities Near By | Hospital, Park, Public Transit |
| Community Features | Pet Restrictions, Community Centre |
| Features | Balcony, Carpet Free |
| View Type | View |
Building
| Bathroom Total | 1 |
| Bedrooms Above Ground | 1 |
| Bedrooms Total | 1 |
| Amenities | Exercise Centre, Party Room, Sauna, Visitor Parking, Security/concierge |
| Cooling Type | Central Air Conditioning |
| Exterior Finish | Concrete |
| Flooring Type | Laminate |
| Heating Fuel | Natural Gas |
| Heating Type | Heat Pump |
| Size Interior | 500 - 599 Ft2 |
| Type | Apartment |
Parking
| Underground |
Land
| Acreage | No |
| Land Amenities | Hospital, Park, Public Transit |
Rooms
| Level | Type | Length | Width | Dimensions |
|---|---|---|---|---|
| Main Level | Living Room | 5.49 m | 3.25 m | 5.49 m x 3.25 m |
| Main Level | Dining Room | 5.49 m | 3.25 m | 5.49 m x 3.25 m |
| Main Level | Kitchen | 3.05 m | 1.76 m | 3.05 m x 1.76 m |
| Main Level | Primary Bedroom | 2.64 m | 3.28 m | 2.64 m x 3.28 m |
| Main Level | Foyer | 3.51 m | 1.07 m | 3.51 m x 1.07 m |
Contact Us
Contact us for more information
Lucy Roberts
Salesperson
(866) 241-0497
wgrouprealestate.ca/
www.facebook.com/LucyRobertsDanforthVillageRealtor
ca.linkedin.com/in/lucyrobertsdanforthrealtor
311 Roncesvalles Avenue
Toronto, Ontario M6R 2M6
(416) 588-8248
(416) 588-1877
www.royallepageconnect.com
Edward Wang
Broker
www.wgrouprealestate.ca/
311 Roncesvalles Avenue
Toronto, Ontario M6R 2M6
(416) 588-8248
(416) 588-1877
www.royallepageconnect.com

















