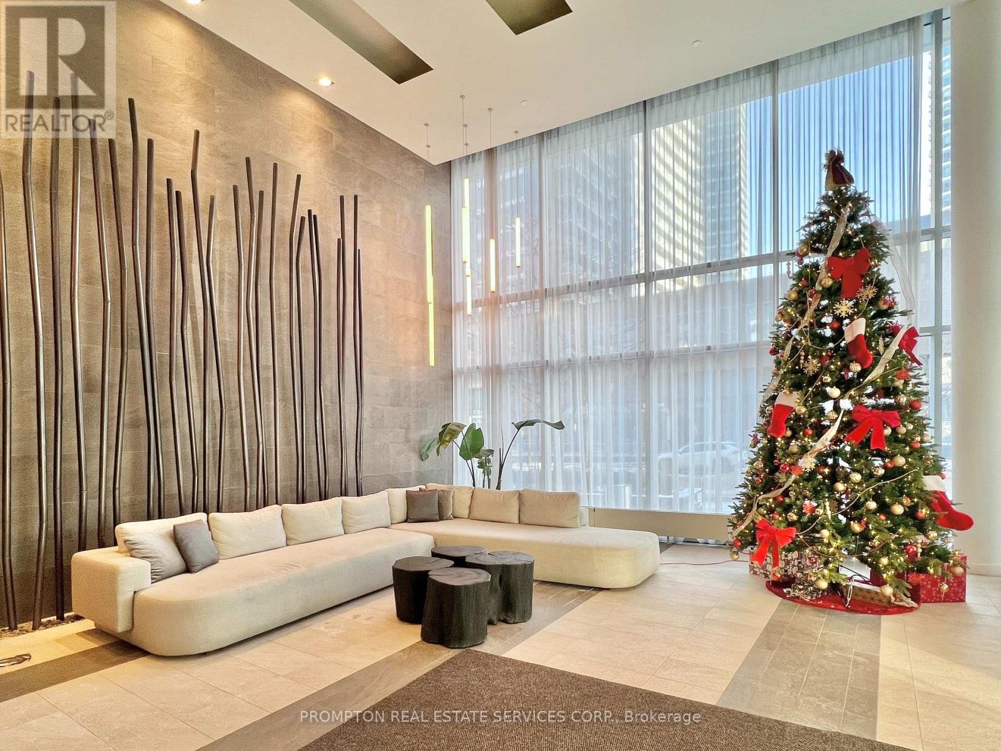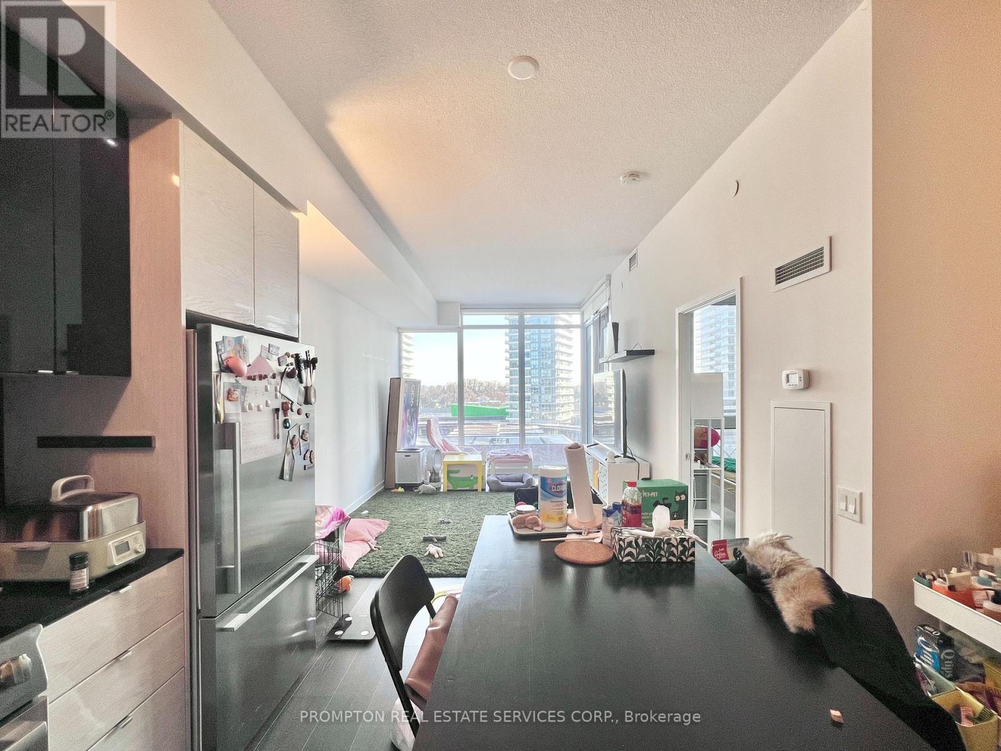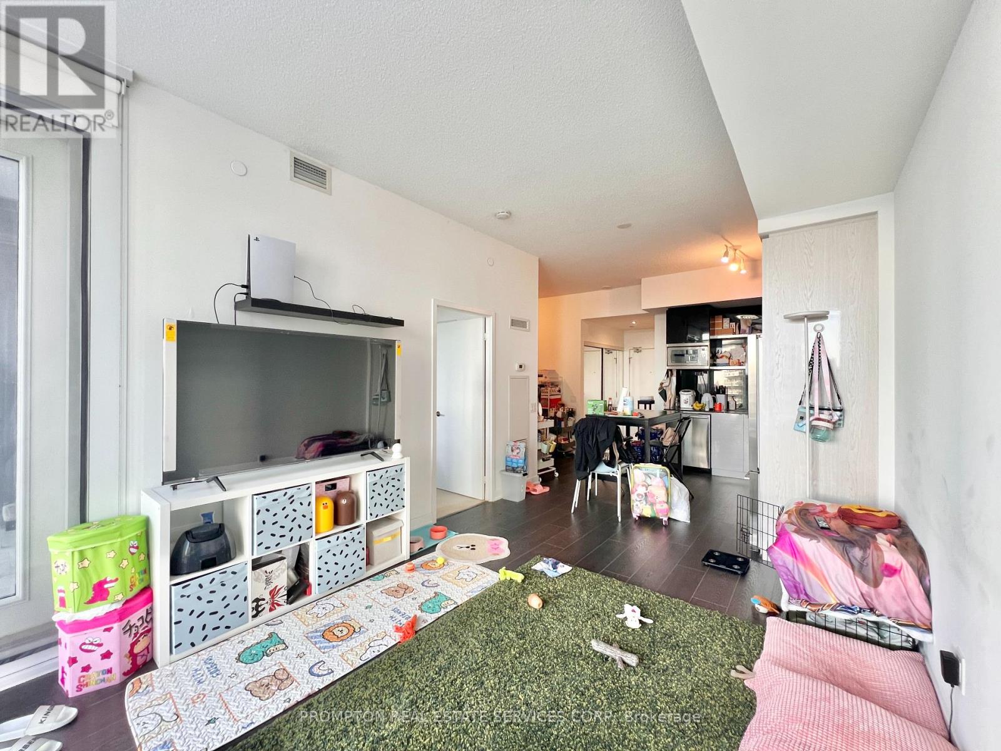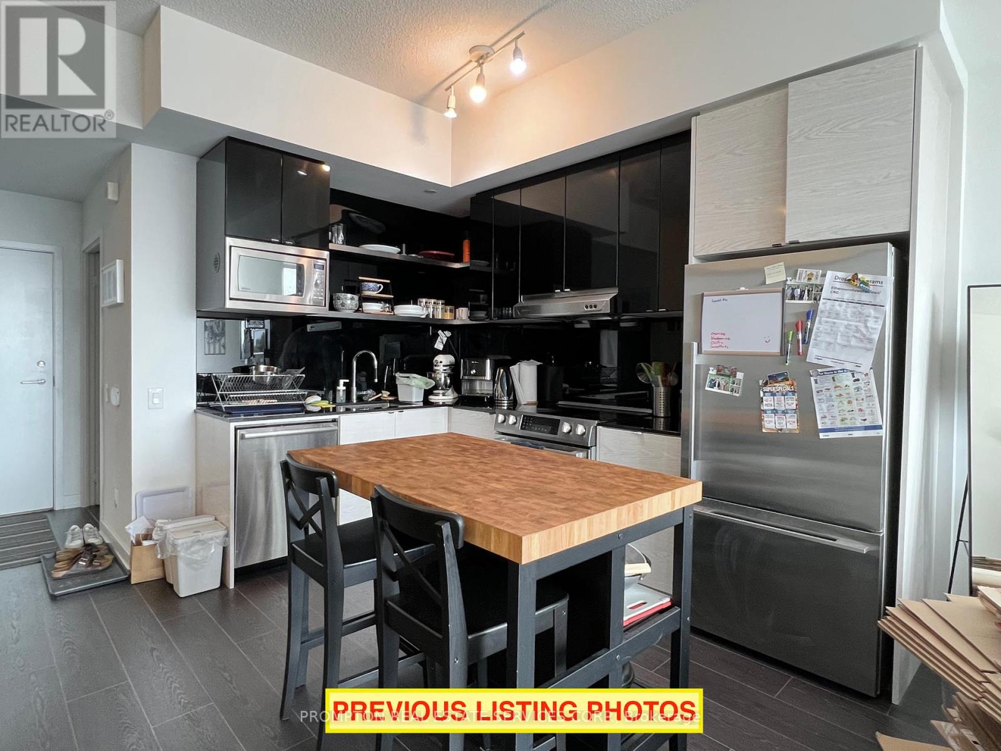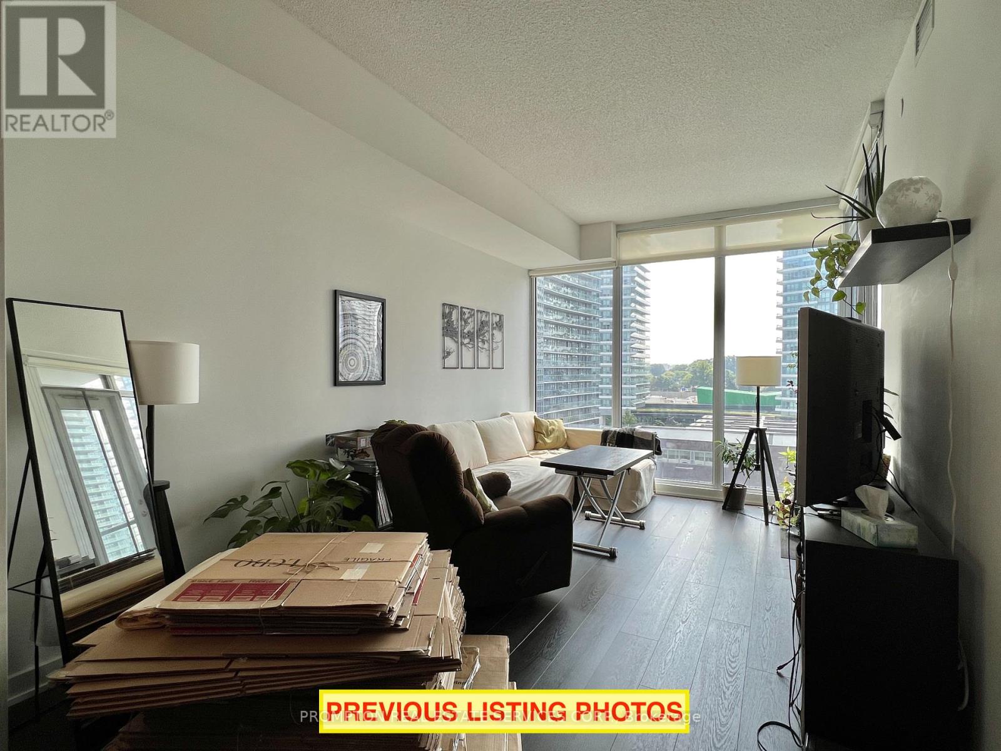705 - 72 Esther Shiner Boulevard Toronto, Ontario M2K 0C4
$2,600 Monthly
Bright and airy One-Bedroom Plus Large Den (approximately 700-Sf) located in a quiet mid-rise building in the vibrant Concord Park Place community. This is a beautiful unit that features 10-ft ceilings, lots of natural sunlight, and gorgeous south west views of the 8-acre park and reflective pond. Enjoy a modern kitchen with an L-shape layout that provides extra room for a kitchen island or dining table. Spacious den can be used as home office or guest bedroom. Incredibly convenient ;ocation! Just steps to 2 subway stations, Oriole Go Train, 8-acre park, North York's largest community centre & library at Bessarian Station, Starbucks, Canadian Tire, North York General Hospital, Canadian College of Naturopathic Medicine, And walking/biking trails. 15 minute walk to Bayview Village Mall (shops, restaurants, groceries, banks, YMCA). Easy access to 401/404, Fairview Mall, Yorkdale shopping centre, and Downtown. Move in February 16th! **** EXTRAS **** S/S Appliances (Fridge, Stove, Hood Fan, Dishwasher, Microwave), Washer, Dryer. Resort-Like Amenities: 24-Hr Concierge, Exercise Room, Indoor Whirlpool, Party Room, Guest Suites & Visiting Parking. Tenant only pays Hydro, Internet & Cable. (id:24801)
Property Details
| MLS® Number | C11928152 |
| Property Type | Single Family |
| Community Name | Bayview Village |
| AmenitiesNearBy | Public Transit, Park, Hospital |
| CommunityFeatures | Pets Not Allowed, Community Centre |
| Features | Ravine, Balcony |
| ParkingSpaceTotal | 1 |
Building
| BathroomTotal | 1 |
| BedroomsAboveGround | 1 |
| BedroomsBelowGround | 1 |
| BedroomsTotal | 2 |
| Amenities | Exercise Centre, Security/concierge, Visitor Parking, Recreation Centre |
| CoolingType | Central Air Conditioning |
| ExteriorFinish | Concrete |
| FlooringType | Laminate |
| HeatingFuel | Natural Gas |
| HeatingType | Forced Air |
| SizeInterior | 699.9943 - 798.9932 Sqft |
| Type | Apartment |
Parking
| Underground |
Land
| Acreage | No |
| LandAmenities | Public Transit, Park, Hospital |
Rooms
| Level | Type | Length | Width | Dimensions |
|---|---|---|---|---|
| Flat | Kitchen | 2.74 m | 1.91 m | 2.74 m x 1.91 m |
| Flat | Dining Room | 5.03 m | 3.12 m | 5.03 m x 3.12 m |
| Flat | Living Room | 5.03 m | 3.12 m | 5.03 m x 3.12 m |
| Flat | Primary Bedroom | 3.02 m | 2.92 m | 3.02 m x 2.92 m |
| Flat | Den | 2.22 m | 2.49 m | 2.22 m x 2.49 m |
Interested?
Contact us for more information
Jennifer Li
Broker
357 Front Street W.
Toronto, Ontario M5V 3S8


