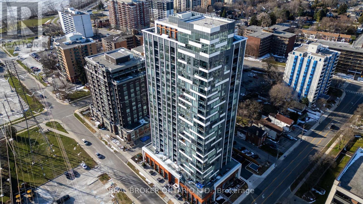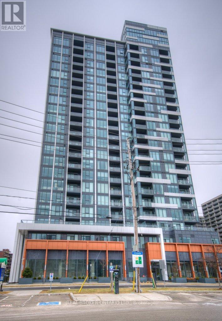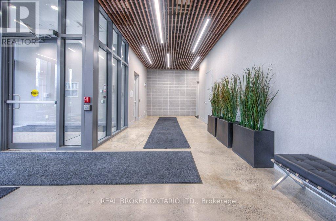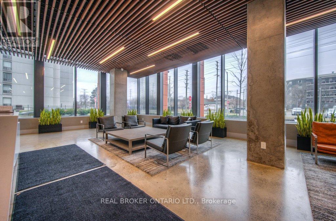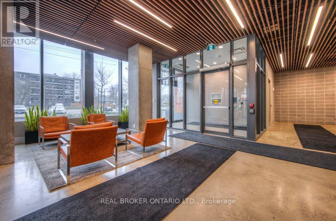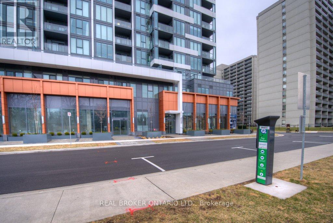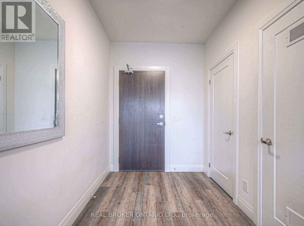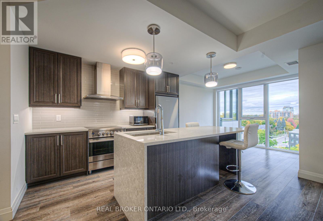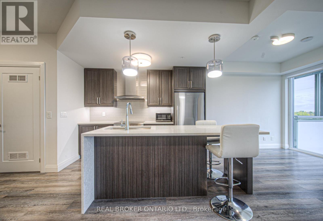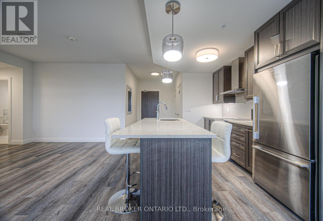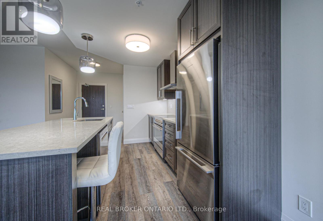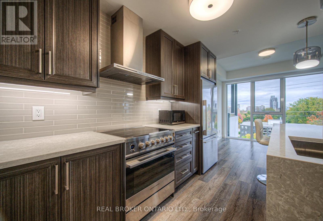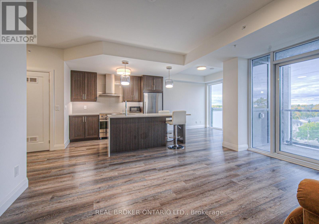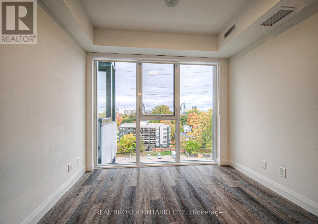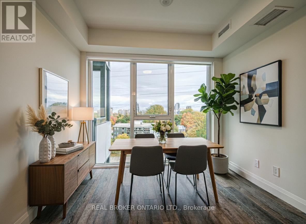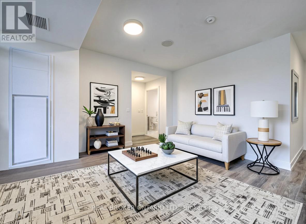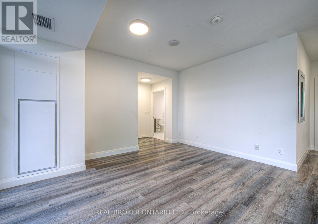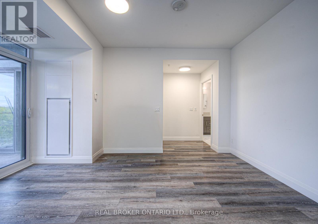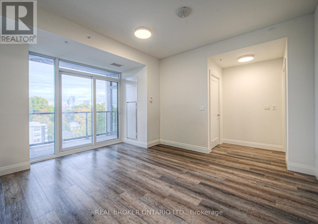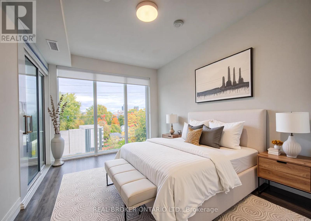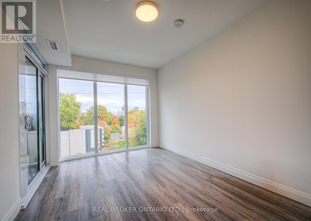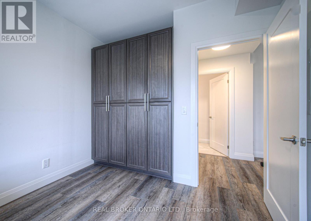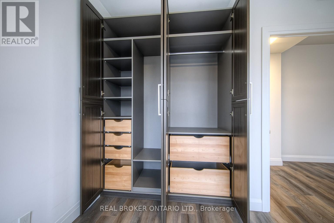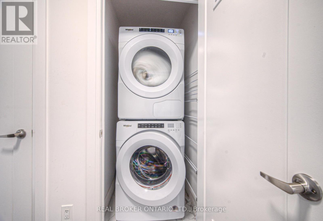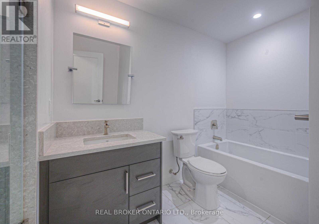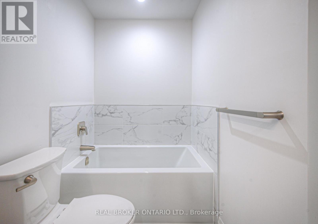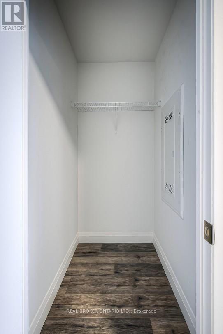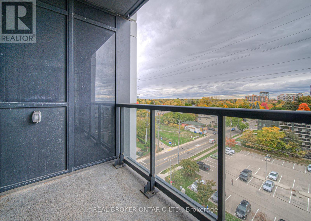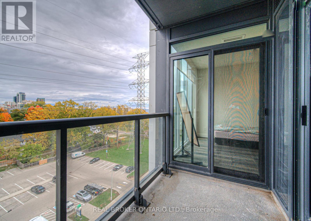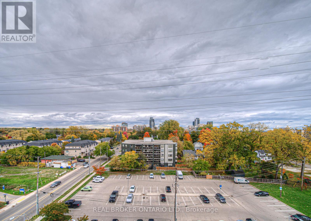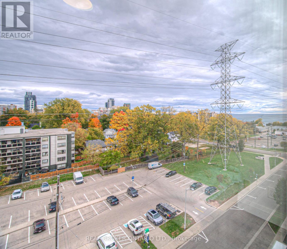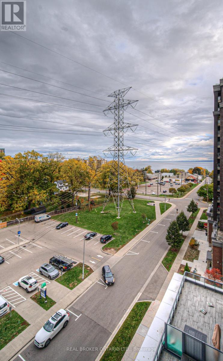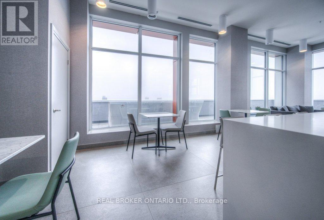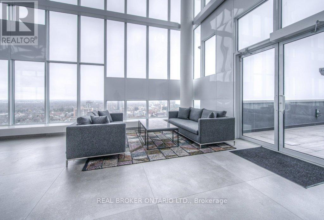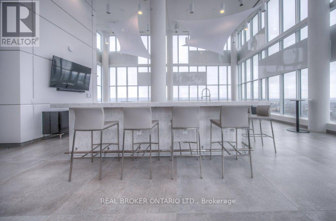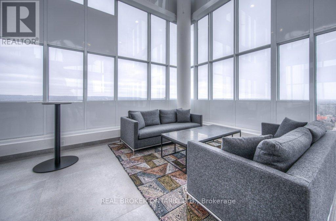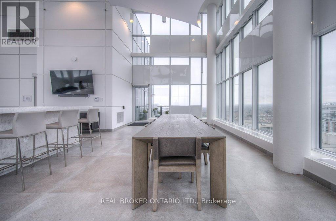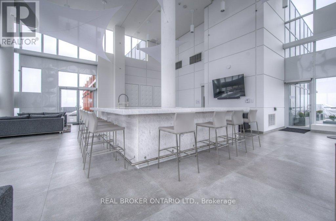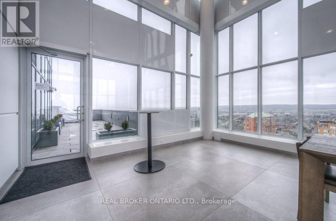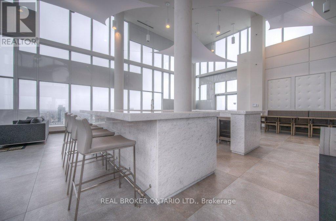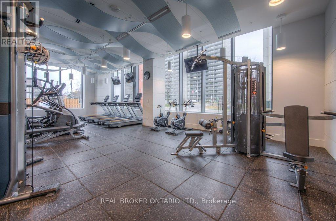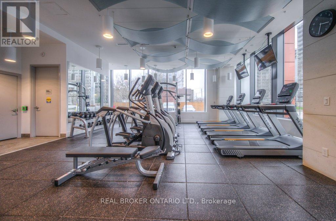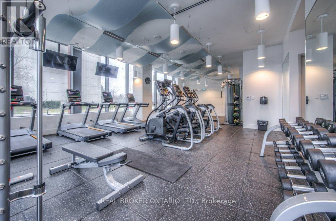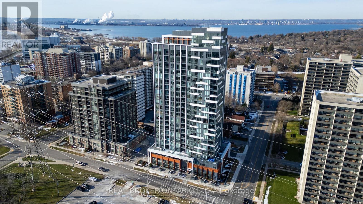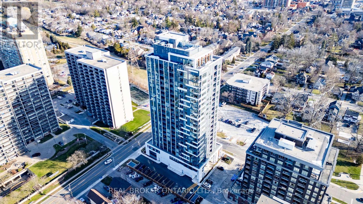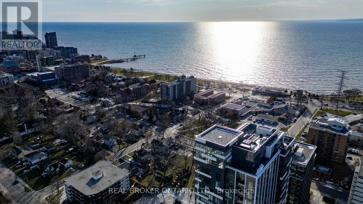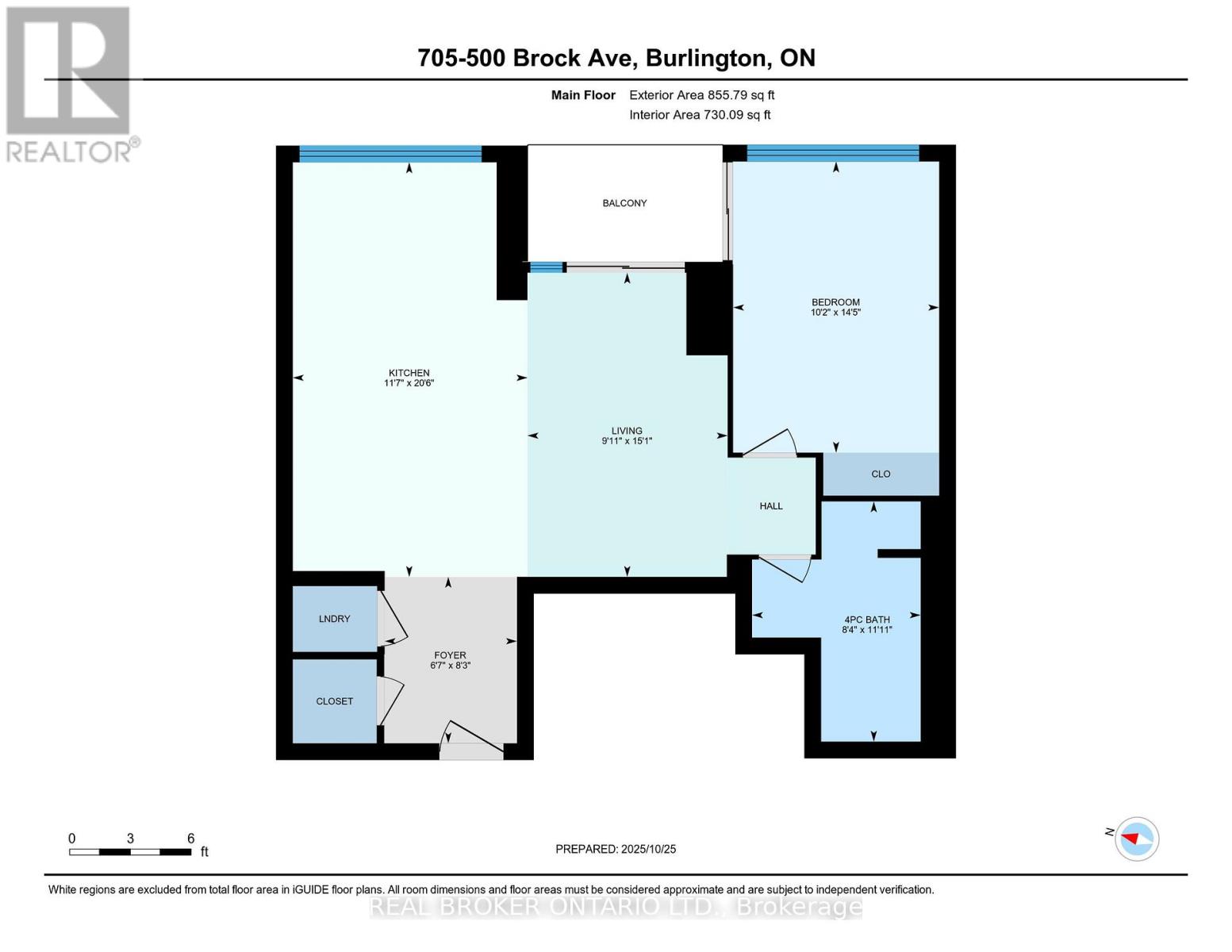705 - 500 Brock Avenue Burlington, Ontario L7S 0A5
$649,900Maintenance, Insurance, Common Area Maintenance, Heat, Parking
$802.37 Monthly
Maintenance, Insurance, Common Area Maintenance, Heat, Parking
$802.37 MonthlyWelcome to Illumina, Downtown Burlington's newest luxury address. This beautifully upgraded 1 Bedroom + Den condo offers 850 sq. ft. of bright, modern living with floor-to-ceiling windows and stunning lake views. The kitchen features Fisher & Paykel appliances, a quartz waterfall island, and generous counter and storage space. The open-concept layout is perfect for entertaining, while the den provides flexible use as an office or dining area. The spacious bedroom includes a built-in closet and elegant 4-piece bath. Enjoy the best of downtown living - walk to the lake, boutique shops, cafés, restaurants, the Art Gallery, and the Performing Arts Centre. With a brand new pharmacy and family clinic located at the base of the building, easy access to the GO Station and major highways, this condo offers the perfect blend of luxury and convenience. (id:24801)
Property Details
| MLS® Number | W12485873 |
| Property Type | Single Family |
| Community Name | Brant |
| Amenities Near By | Hospital, Park |
| Community Features | Pets Allowed With Restrictions |
| Features | Conservation/green Belt, Level, Carpet Free, In Suite Laundry, Guest Suite |
| Parking Space Total | 1 |
| View Type | City View |
Building
| Bathroom Total | 1 |
| Bedrooms Above Ground | 1 |
| Bedrooms Total | 1 |
| Age | 0 To 5 Years |
| Amenities | Security/concierge, Exercise Centre, Party Room, Visitor Parking, Storage - Locker |
| Appliances | Garage Door Opener Remote(s), Dishwasher, Dryer, Freezer, Garage Door Opener, Oven, Washer, Whirlpool, Window Coverings, Refrigerator |
| Basement Type | None |
| Cooling Type | Central Air Conditioning |
| Exterior Finish | Brick, Concrete |
| Fire Protection | Controlled Entry, Smoke Detectors |
| Heating Fuel | Natural Gas |
| Heating Type | Forced Air |
| Size Interior | 800 - 899 Ft2 |
| Type | Apartment |
Parking
| Underground | |
| Garage |
Land
| Acreage | No |
| Land Amenities | Hospital, Park |
| Surface Water | Lake/pond |
| Zoning Description | Drh-425, Drh-476 |
Rooms
| Level | Type | Length | Width | Dimensions |
|---|---|---|---|---|
| Main Level | Foyer | 2.51 m | 2.01 m | 2.51 m x 2.01 m |
| Main Level | Living Room | 4.6 m | 3.02 m | 4.6 m x 3.02 m |
| Main Level | Kitchen | 6.25 m | 3.53 m | 6.25 m x 3.53 m |
| Main Level | Primary Bedroom | 4.39 m | 3.1 m | 4.39 m x 3.1 m |
https://www.realtor.ca/real-estate/29040255/705-500-brock-avenue-burlington-brant-brant
Contact Us
Contact us for more information
Audrey Bailey
Broker
130 King St West #1900d
Toronto, Ontario M5X 1E3
(888) 311-1172
(888) 311-1172
www.joinreal.com/


