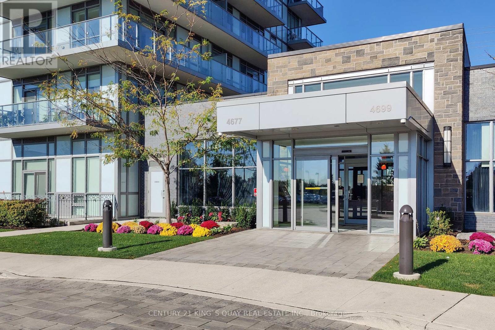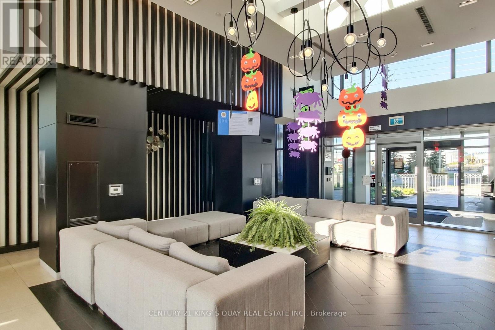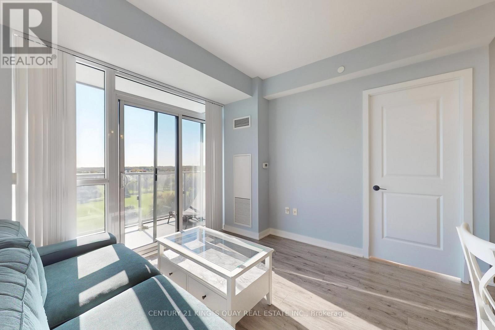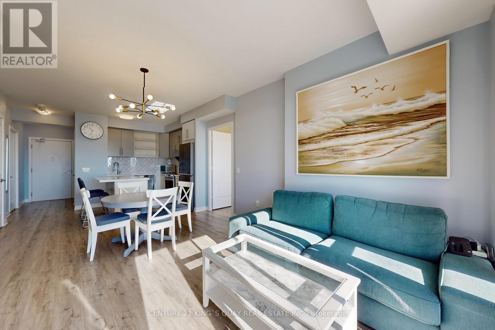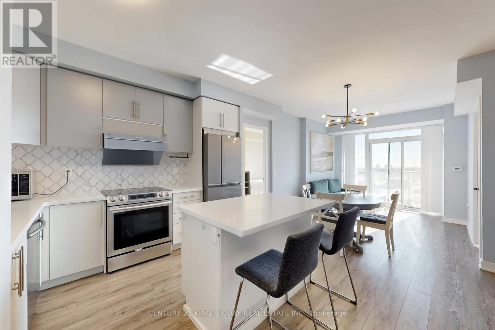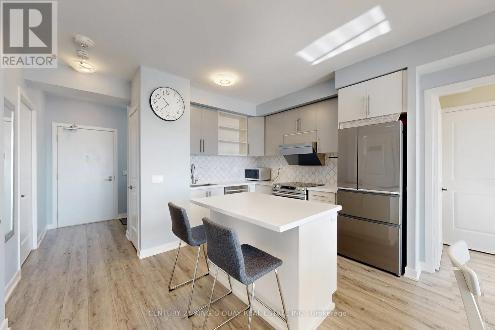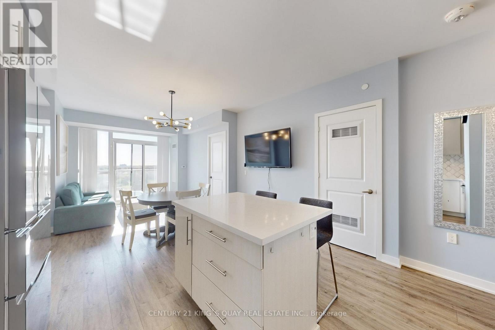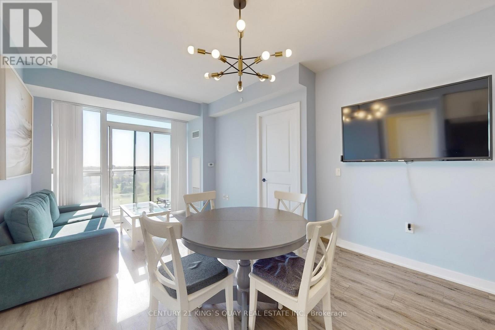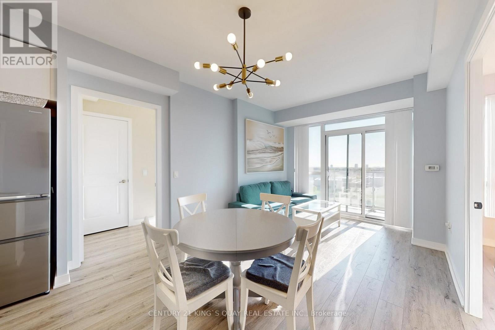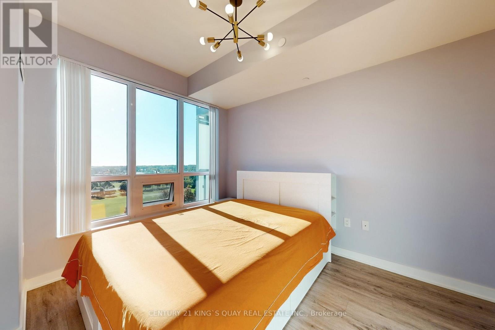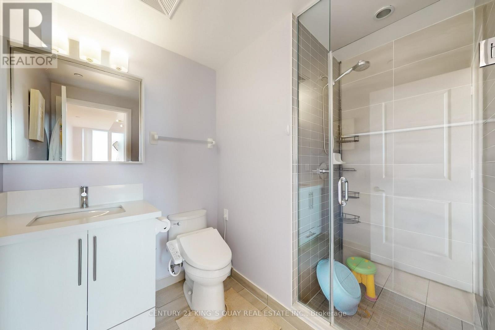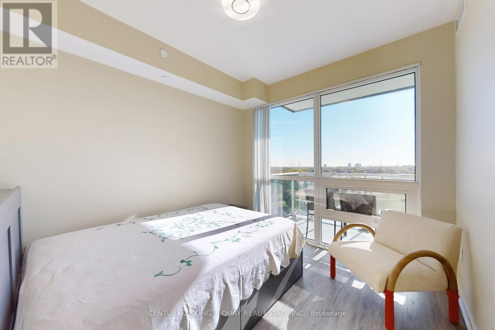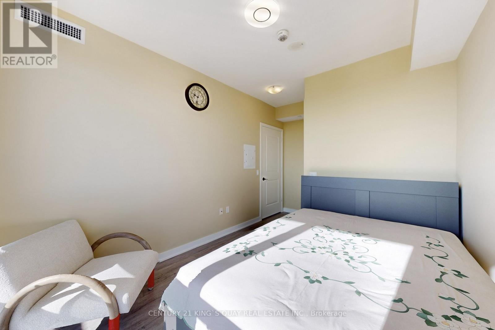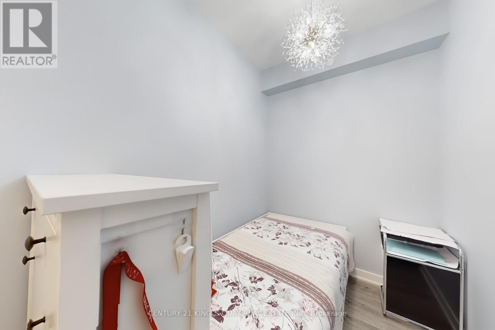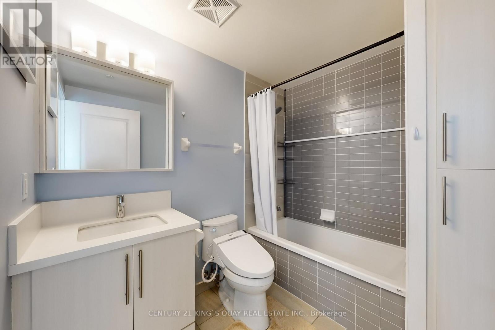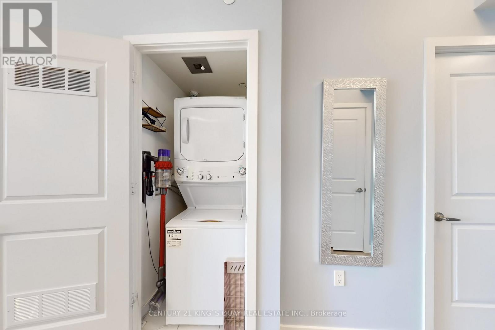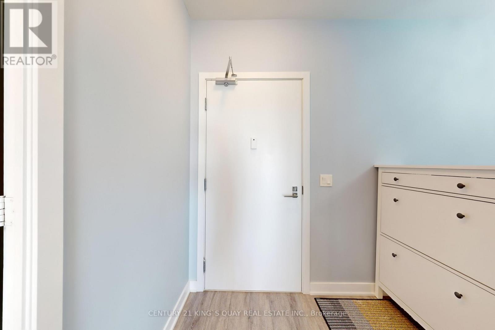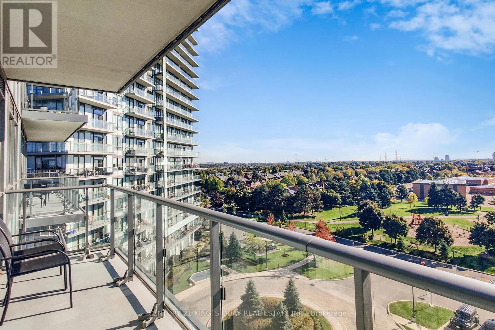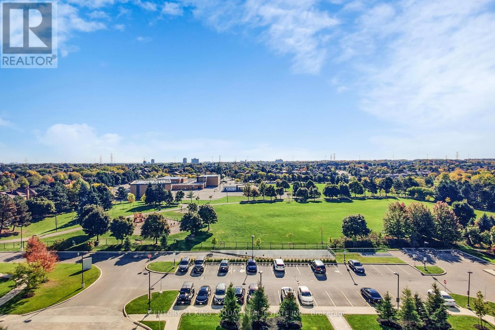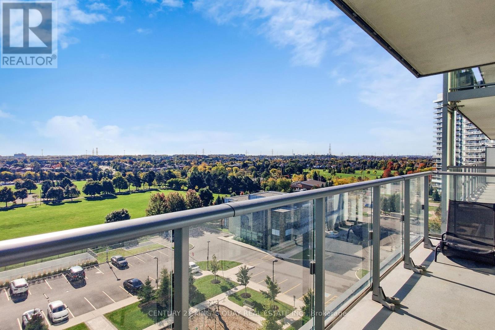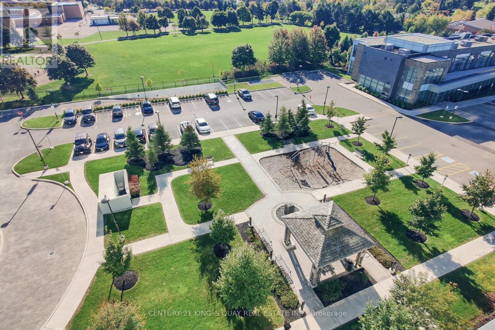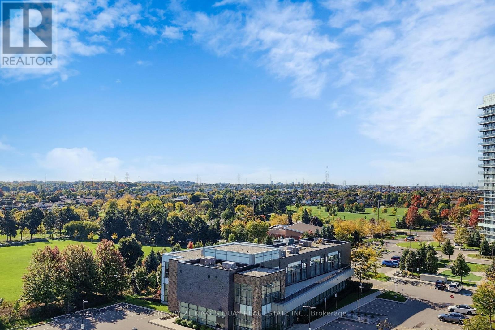705 - 4677 Glen Erin Drive Mississauga, Ontario L5M 2E3
$669,000Maintenance, Heat, Water, Common Area Maintenance, Insurance, Parking
$751.12 Monthly
Maintenance, Heat, Water, Common Area Maintenance, Insurance, Parking
$751.12 MonthlyBuilt by Pemberton Group, very well maintained two bedrooms, two bathrooms plus Den ( can be third bedroom) ** modern upgraded kitchen with eat-in breakfast island ** stainless steel appliance soft close cabinets ** trendy powerful hoodfan, quartz countertops, elegant backsplash with under cabinet lights ** 9'' smooth ceilings, sunny southern exposure ** 7'' wide vinyl flooring throughout, porcelain tiles in bathroom floor, whole unit fresh painted ** Spectacular 17000 sqft amenities, indoor pool, fitness center, yoga studio, sauna and steam, rooftop terrace with barbecues, outdoor mini golf, lounge, party room, playground, 24/7 concierge ** Steps to shopping mall, school, transit, hospital & easy access to major highway. (id:24801)
Property Details
| MLS® Number | W12467431 |
| Property Type | Single Family |
| Community Name | Central Erin Mills |
| Amenities Near By | Hospital, Park, Public Transit |
| Community Features | Pets Allowed With Restrictions |
| Features | Balcony, Carpet Free |
| Parking Space Total | 1 |
| Pool Type | Indoor Pool |
| View Type | View |
Building
| Bathroom Total | 2 |
| Bedrooms Above Ground | 2 |
| Bedrooms Below Ground | 1 |
| Bedrooms Total | 3 |
| Amenities | Security/concierge, Exercise Centre, Party Room, Visitor Parking, Storage - Locker |
| Appliances | Dishwasher, Dryer, Hood Fan, Stove, Washer, Window Coverings, Refrigerator |
| Basement Type | None |
| Cooling Type | Central Air Conditioning |
| Exterior Finish | Concrete |
| Flooring Type | Laminate, Vinyl |
| Heating Fuel | Natural Gas |
| Heating Type | Forced Air |
| Size Interior | 800 - 899 Ft2 |
| Type | Apartment |
Parking
| Underground | |
| Garage |
Land
| Acreage | No |
| Land Amenities | Hospital, Park, Public Transit |
Rooms
| Level | Type | Length | Width | Dimensions |
|---|---|---|---|---|
| Flat | Living Room | 3.23 m | 4.54 m | 3.23 m x 4.54 m |
| Flat | Dining Room | 3.23 m | 4.54 m | 3.23 m x 4.54 m |
| Flat | Den | 2.43 m | 1.82 m | 2.43 m x 1.82 m |
| Flat | Bedroom | 2.92 m | 3.35 m | 2.92 m x 3.35 m |
| Flat | Bedroom 2 | 2.74 m | 3.04 m | 2.74 m x 3.04 m |
| Flat | Kitchen | 2.4 m | 3.44 m | 2.4 m x 3.44 m |
Contact Us
Contact us for more information
Jean Wang
Salesperson
7303 Warden Ave #101
Markham, Ontario L3R 5Y6
(905) 940-3428
(905) 940-0293
kingsquayrealestate.c21.ca/



