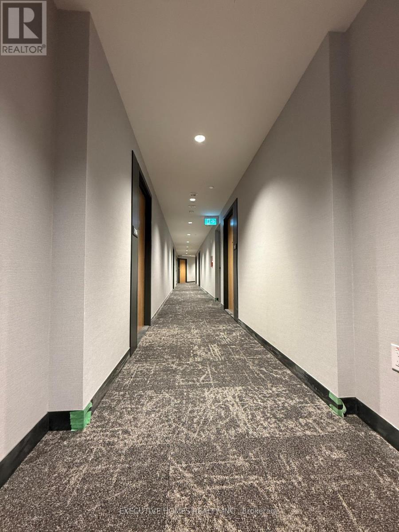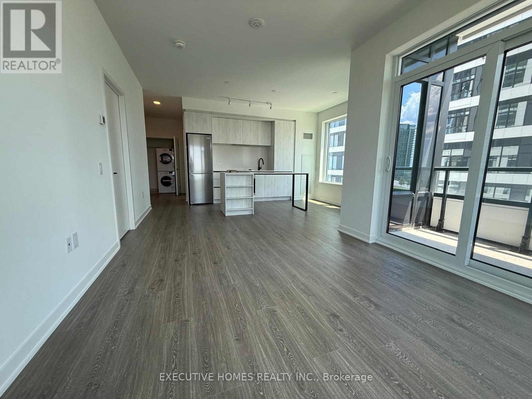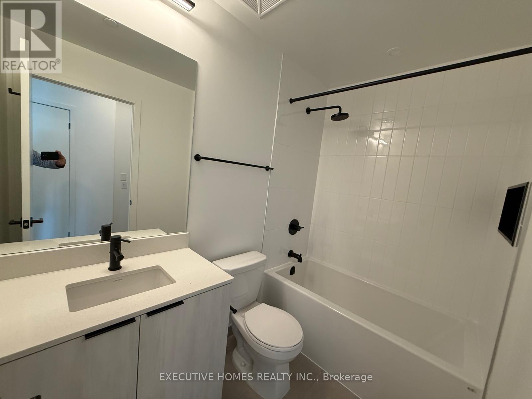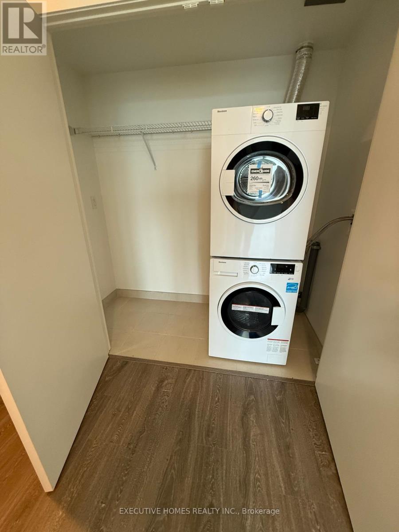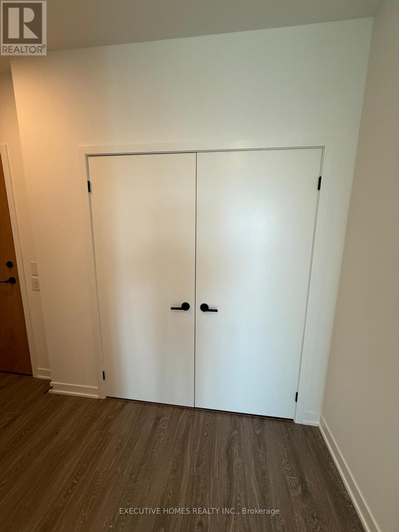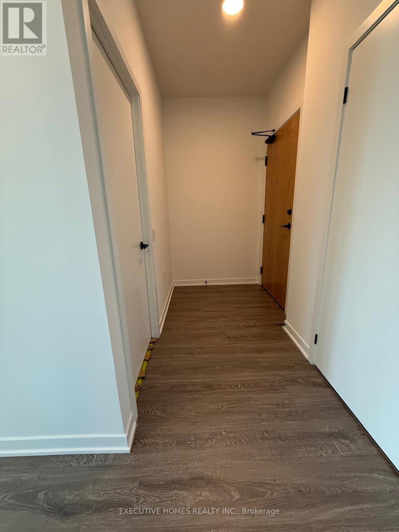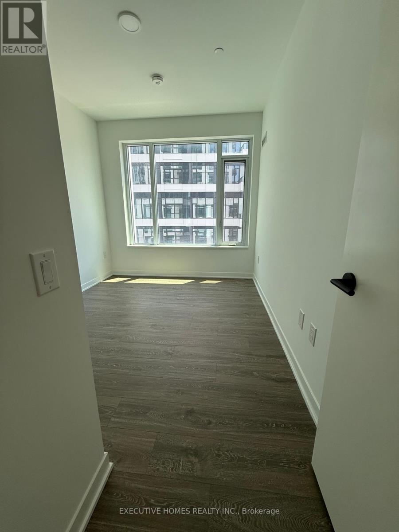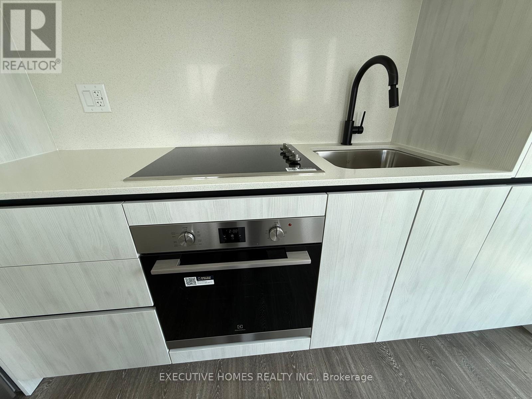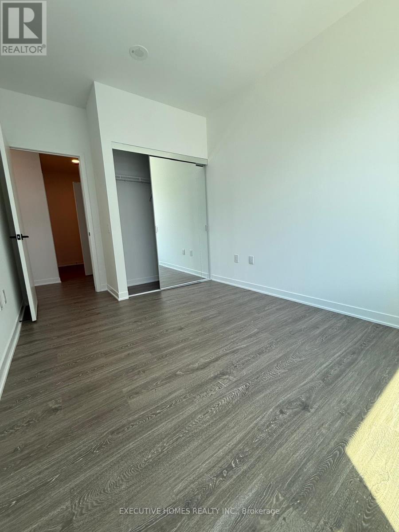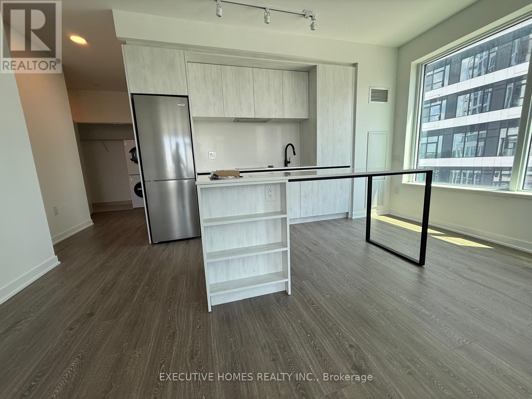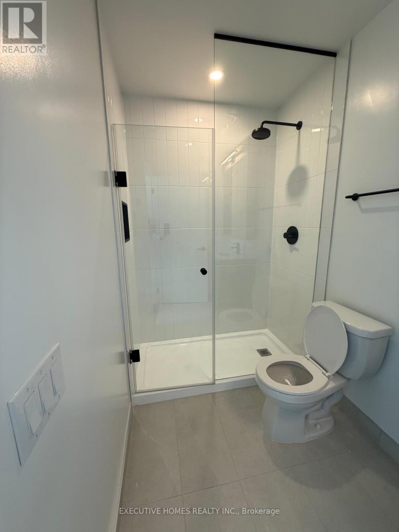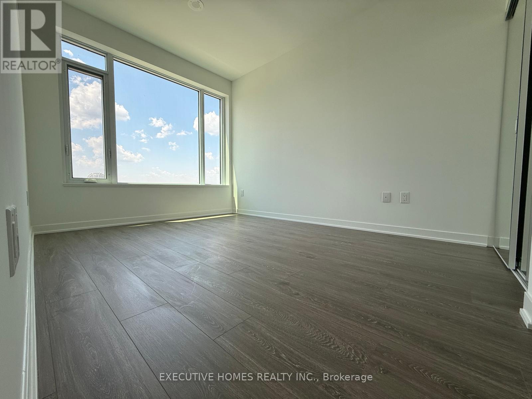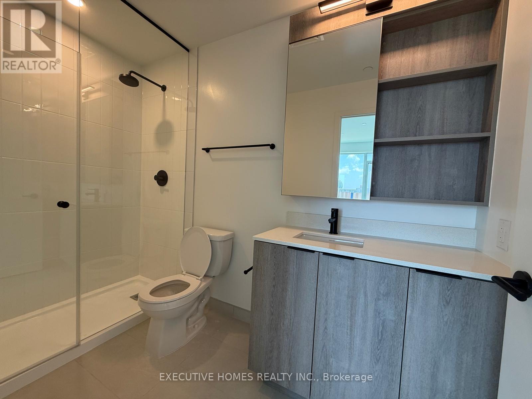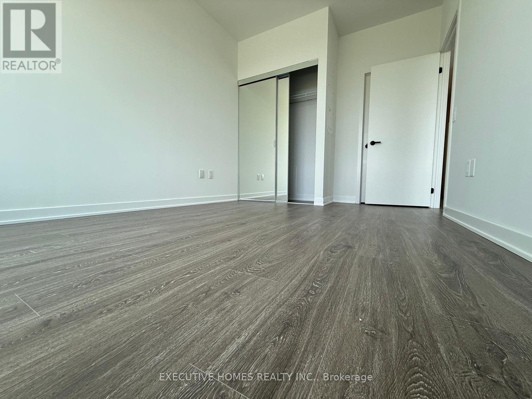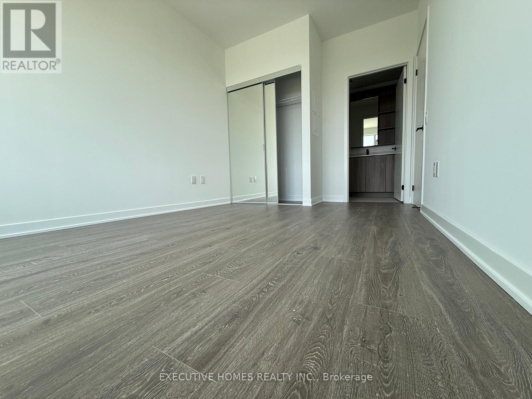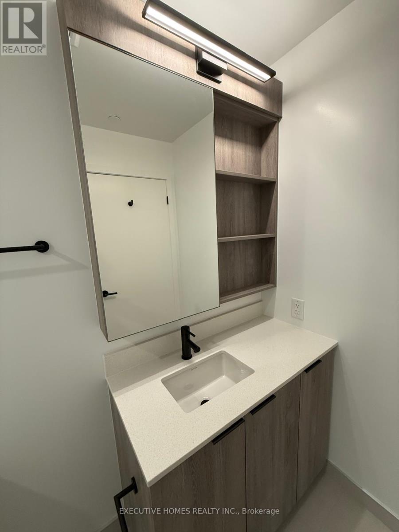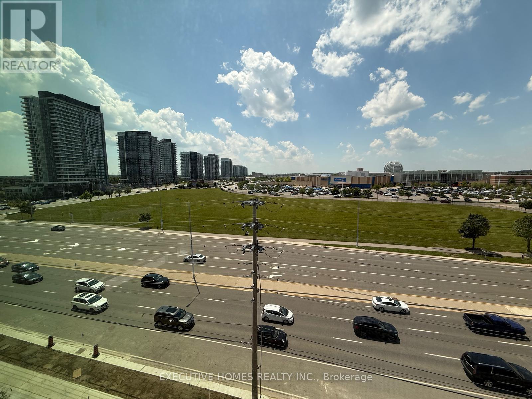705 - 2495 Eglinton Avenue W Mississauga, Ontario L5M 2V8
$3,000 Monthly
Welcome to Kindred Condo. This spacious 2-bedroom 2-bathroom unit offers over 955 sq ft of stylish, modern living with a balcony in the desirable Erin Mills Centre. Built by the renowned Daniels Corporation, this barrier-free suite features a luxurious master bedroom with an ensuite, wider doorways, and a barrier-free washroom, providing ultimate convenience and accessibility for all. Enjoy a spacious open-concept living area with a modern eat-in kitchen equipped with an island, quartz countertops, stainless steel appliances, and large windows that fill the space with natural light and a beautiful view. Great amenities: Basketball court with running/walking track, DIY/workshop, theatre room, co-working space with Wifi, indoor party room, outdoor eating area with BBQs, and much more!! Fabulous location. Short walk to top-rated schools - John Fraser & St. Aloysius Gonzaga, Erin Mills Town Centre mall with movie theatres and grocery stores. Minutes from Streetsville GO station. The GO bus is just a few minutes walk. Community centre with pool, library, and top-rated schools within walking distance. Lockbox is installed at a management-designated place. The listing agent's name is in red. (id:24801)
Property Details
| MLS® Number | W12470345 |
| Property Type | Single Family |
| Community Name | Central Erin Mills |
| Amenities Near By | Public Transit, Schools |
| Community Features | Pets Allowed With Restrictions |
| Features | Balcony |
| Parking Space Total | 1 |
| View Type | City View |
Building
| Bathroom Total | 2 |
| Bedrooms Above Ground | 2 |
| Bedrooms Total | 2 |
| Age | New Building |
| Amenities | Storage - Locker |
| Appliances | Dishwasher, Microwave, Oven, Stove, Refrigerator |
| Basement Type | None |
| Cooling Type | Central Air Conditioning |
| Exterior Finish | Brick |
| Flooring Type | Laminate |
| Heating Fuel | Natural Gas |
| Heating Type | Forced Air |
| Size Interior | 900 - 999 Ft2 |
| Type | Apartment |
Parking
| Underground | |
| Garage |
Land
| Acreage | No |
| Land Amenities | Public Transit, Schools |
Rooms
| Level | Type | Length | Width | Dimensions |
|---|---|---|---|---|
| Flat | Living Room | 10.25 m | 4.28 m | 10.25 m x 4.28 m |
| Flat | Dining Room | 10.25 m | 4.28 m | 10.25 m x 4.28 m |
| Flat | Kitchen | 10.25 m | 4.28 m | 10.25 m x 4.28 m |
| Flat | Primary Bedroom | 3.02 m | 3.53 m | 3.02 m x 3.53 m |
| Flat | Bedroom 2 | 2.72 m | 3.25 m | 2.72 m x 3.25 m |
Contact Us
Contact us for more information
Nadeem Malik
Salesperson
290 Traders Blvd East #1
Mississauga, Ontario L4Z 1W7
(905) 890-1300
(905) 890-1305


