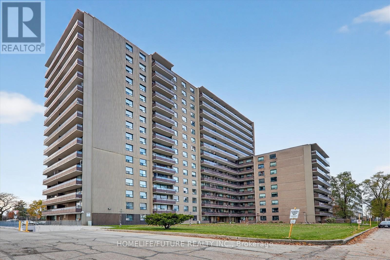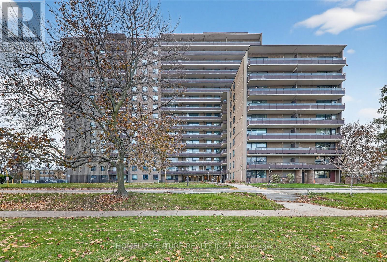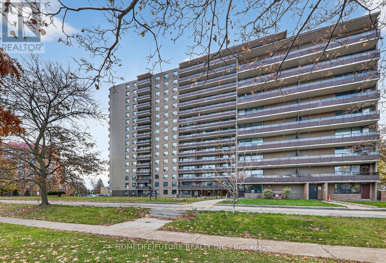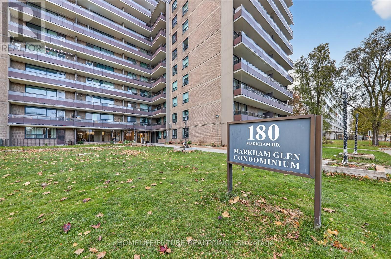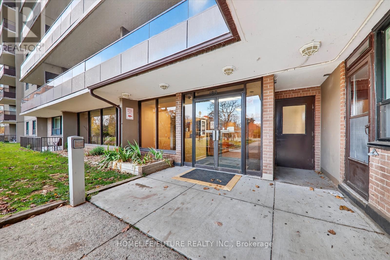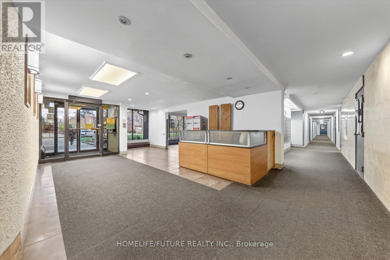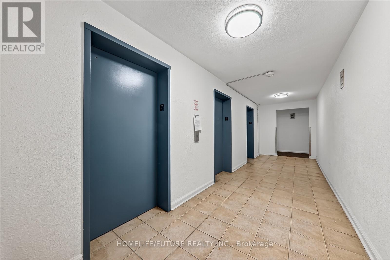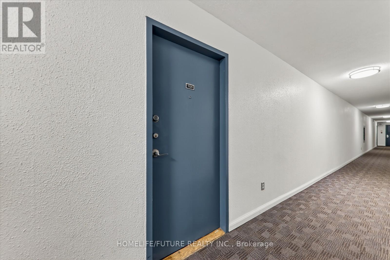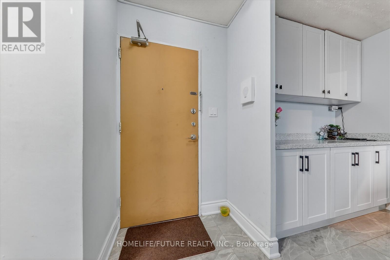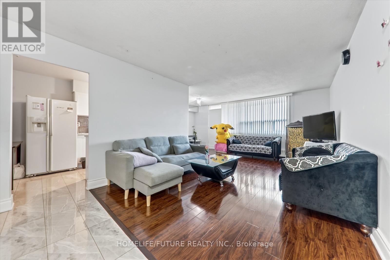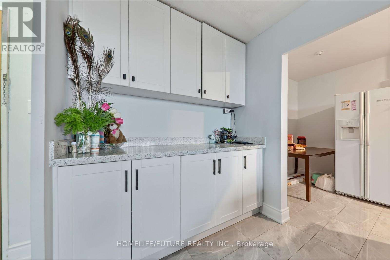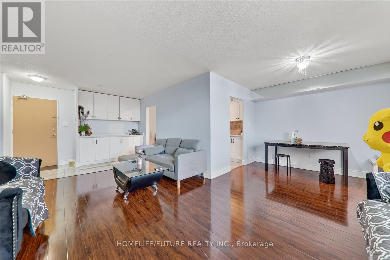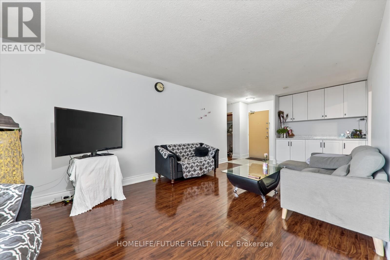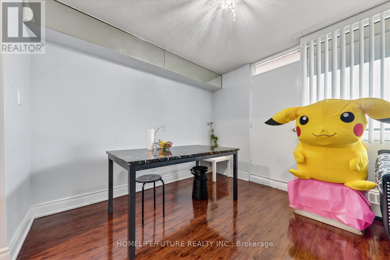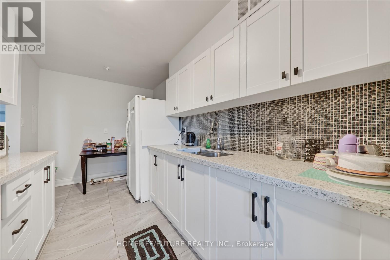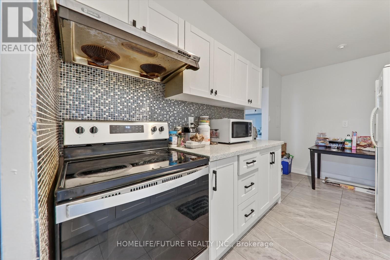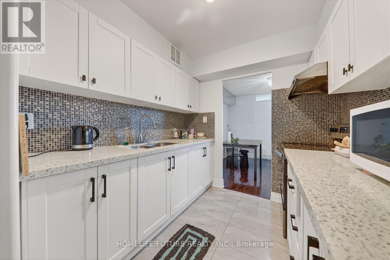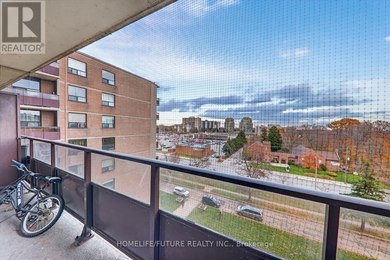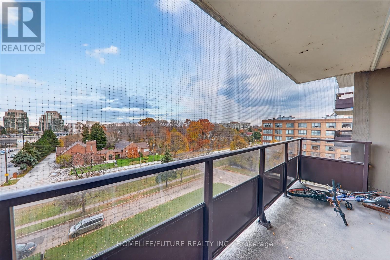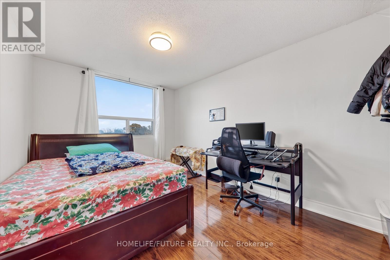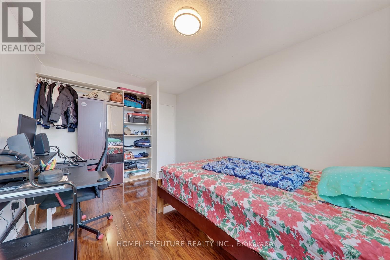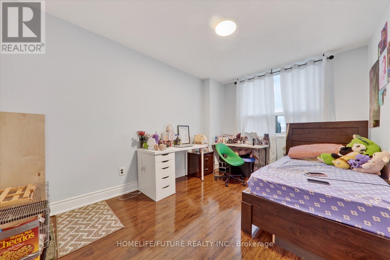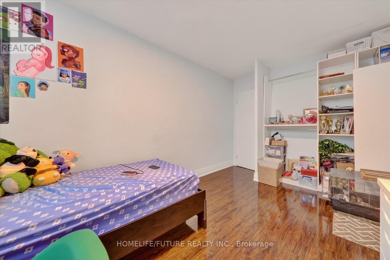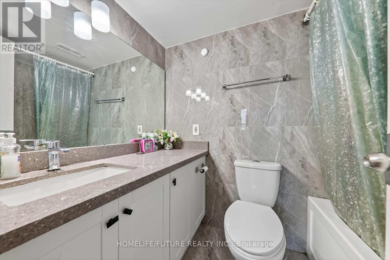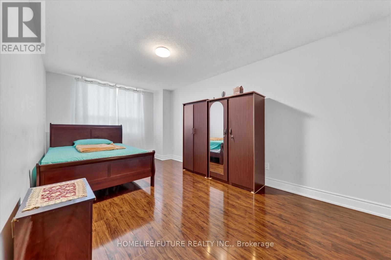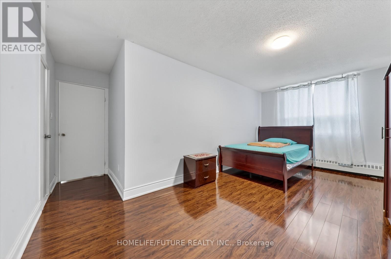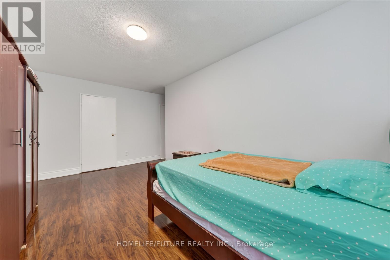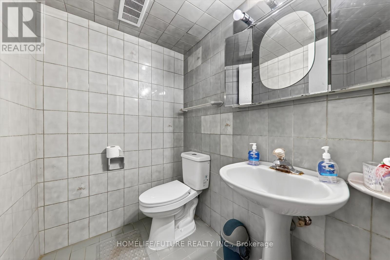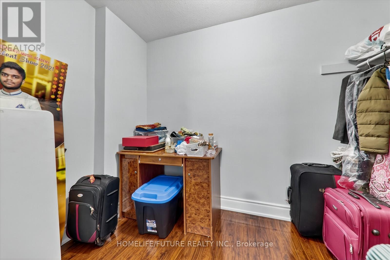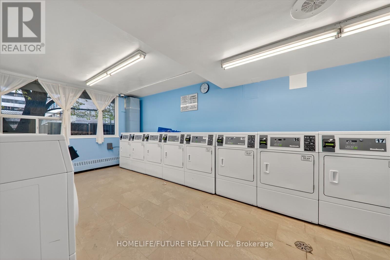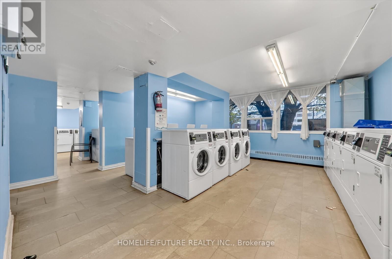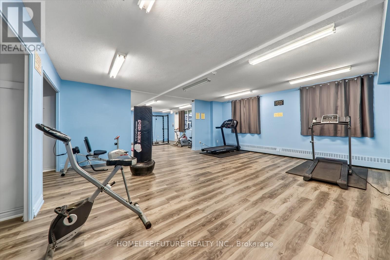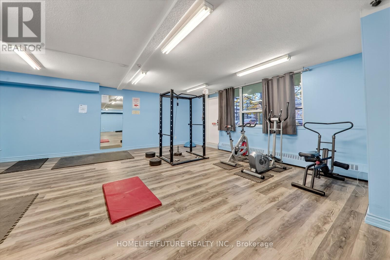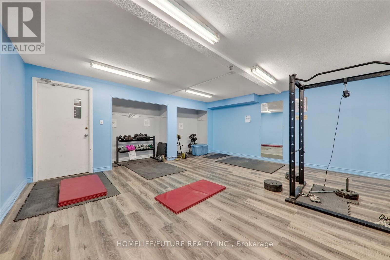705 - 180 Markham Road Toronto, Ontario M1M 2Z9
3 Bedroom
2 Bathroom
1,000 - 1,199 ft2
Multi-Level
Indoor Pool
None
Baseboard Heaters
$469,000Maintenance, Heat, Common Area Maintenance, Electricity, Water, Parking
$1,033.65 Monthly
Maintenance, Heat, Common Area Maintenance, Electricity, Water, Parking
$1,033.65 MonthlyBeautiful And Upgraded 3-Bedroom,2-Washroom Unit Featuring Hardwood Floors Throughout. Located In Well-Maintained Building With Excellent Family-Friendly Amenities, Including An On-Site Gym And Outside Swimming Pool. Conveniently Close To All Major Amenities Such As Walmart, Shopping, Schools, Park And Transit. Perfect For Families Looking For Comfort And Convenience A Must-See. (id:24801)
Open House
This property has open houses!
November
22
Saturday
Starts at:
2:00 pm
Ends at:4:00 pm
November
23
Sunday
Starts at:
2:00 pm
Ends at:4:00 pm
Property Details
| MLS® Number | E12552234 |
| Property Type | Single Family |
| Community Name | Scarborough Village |
| Amenities Near By | Beach, Hospital, Park, Place Of Worship, Schools |
| Community Features | Pets Allowed With Restrictions |
| Features | Elevator, Balcony, Laundry- Coin Operated |
| Parking Space Total | 1 |
| Pool Type | Indoor Pool |
Building
| Bathroom Total | 2 |
| Bedrooms Above Ground | 3 |
| Bedrooms Total | 3 |
| Amenities | Exercise Centre, Visitor Parking |
| Appliances | Stove, Refrigerator |
| Architectural Style | Multi-level |
| Basement Type | None |
| Cooling Type | None |
| Exterior Finish | Brick, Concrete |
| Flooring Type | Hardwood, Tile |
| Half Bath Total | 1 |
| Heating Fuel | Electric |
| Heating Type | Baseboard Heaters |
| Size Interior | 1,000 - 1,199 Ft2 |
Parking
| Underground | |
| Garage |
Land
| Acreage | No |
| Land Amenities | Beach, Hospital, Park, Place Of Worship, Schools |
Rooms
| Level | Type | Length | Width | Dimensions |
|---|---|---|---|---|
| Main Level | Living Room | 6.55 m | 3.35 m | 6.55 m x 3.35 m |
| Main Level | Dining Room | 3.03 m | 2.43 m | 3.03 m x 2.43 m |
| Main Level | Kitchen | 4.17 m | 2.28 m | 4.17 m x 2.28 m |
| Main Level | Primary Bedroom | 5.42 m | 3.04 m | 5.42 m x 3.04 m |
| Main Level | Bedroom 2 | 4.54 m | 3.04 m | 4.54 m x 3.04 m |
| Main Level | Bedroom 3 | 4.54 m | 2.85 m | 4.54 m x 2.85 m |
Contact Us
Contact us for more information
Kiri Thevathas
Broker
Homelife/future Realty Inc.
7 Eastvale Drive Unit 205
Markham, Ontario L3S 4N8
7 Eastvale Drive Unit 205
Markham, Ontario L3S 4N8
(905) 201-9977
(905) 201-9229


