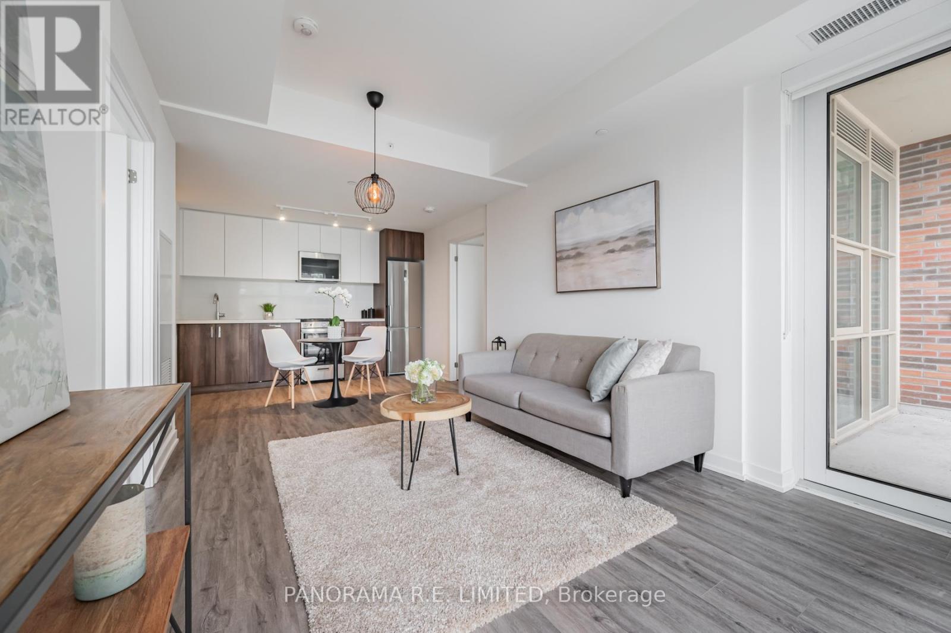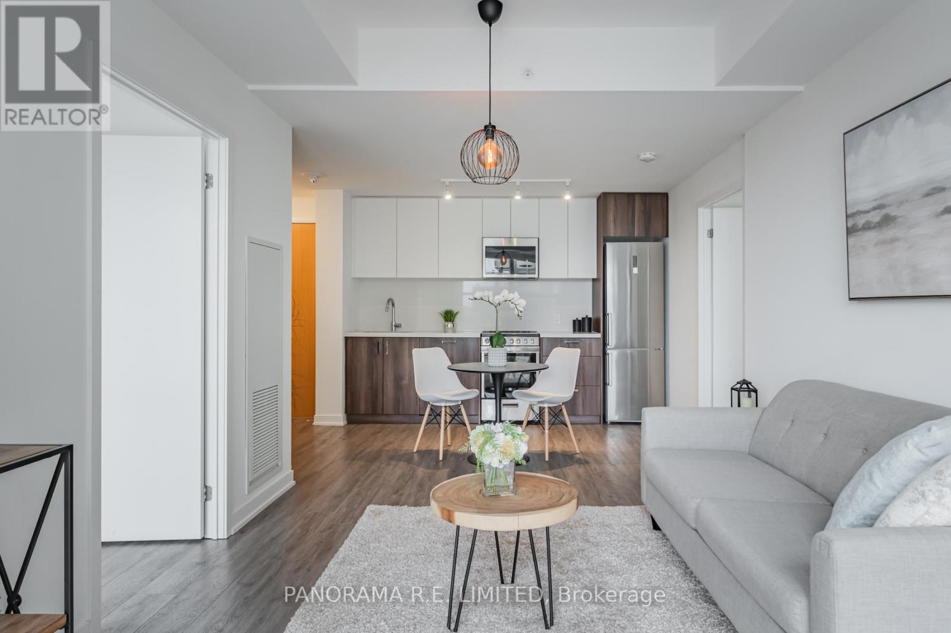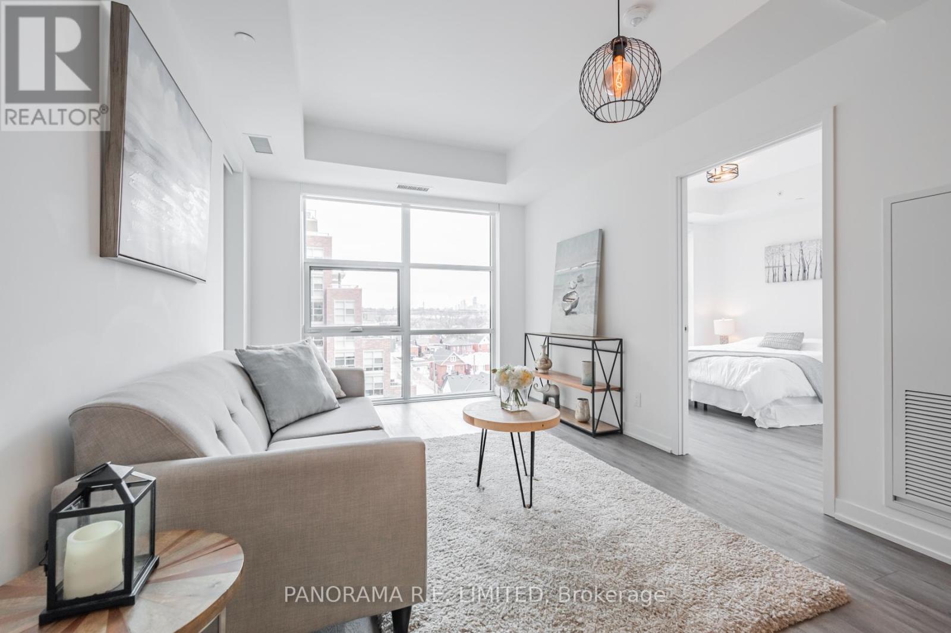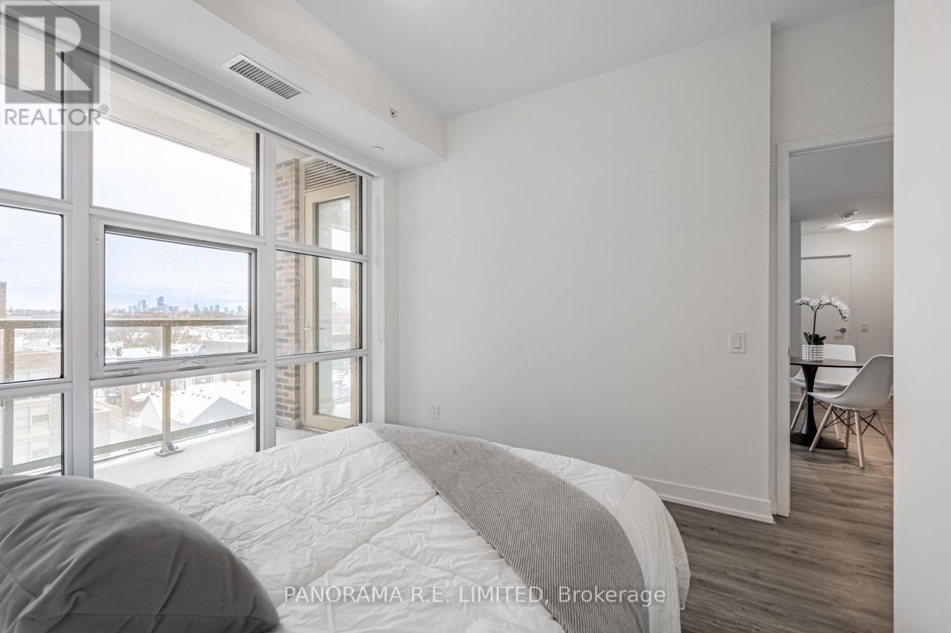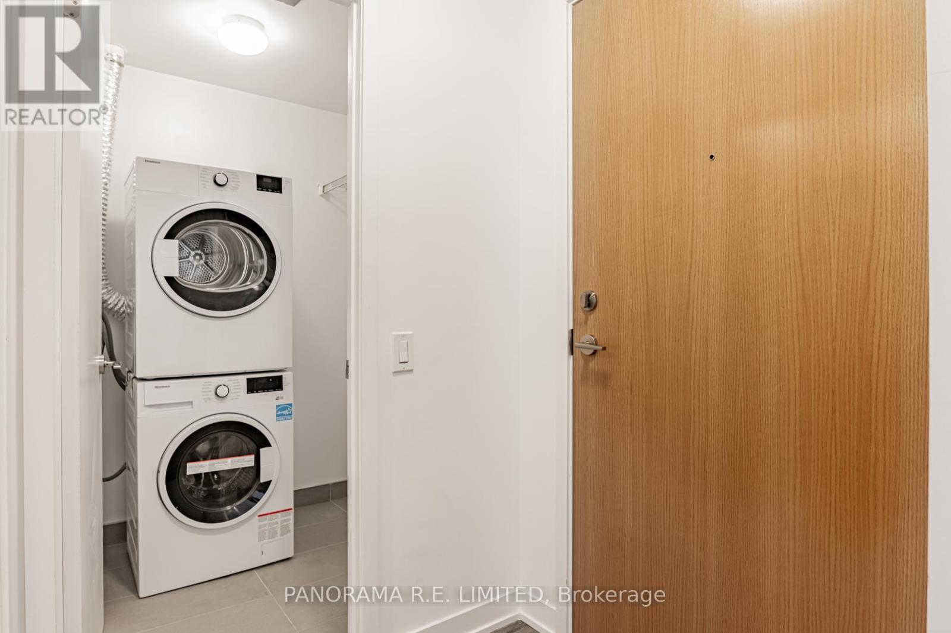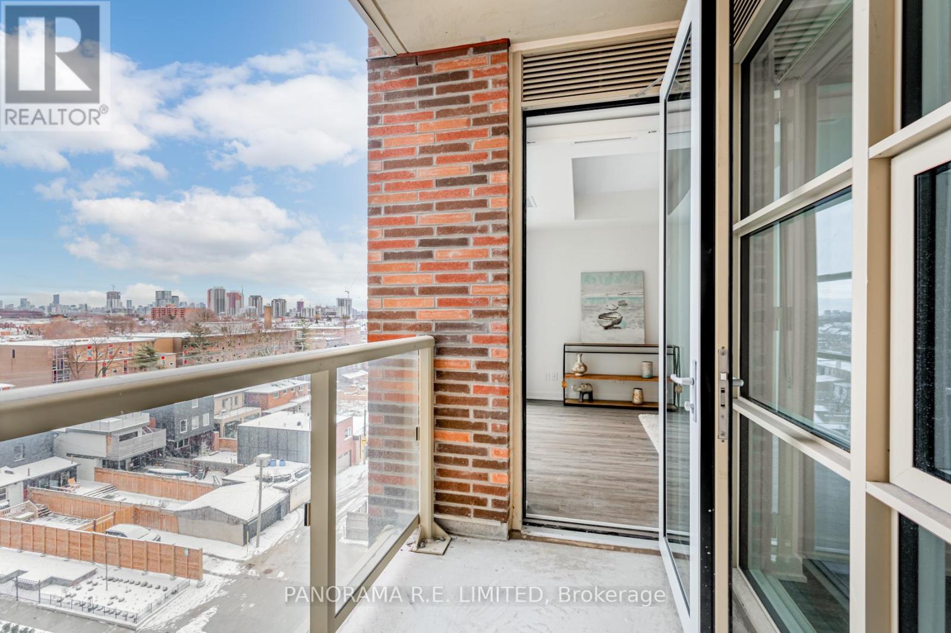705 - 1787 St Clair Avenue W Toronto, Ontario M6N 1J6
$699,900Maintenance, Common Area Maintenance, Insurance, Parking
$725.30 Monthly
Maintenance, Common Area Maintenance, Insurance, Parking
$725.30 MonthlyGorgeous and Fully Upgraded 2-Bedroom 2-Bathroom with Electric Charger Parking Spot at Scout Condo! This incredible floorplan features a Living and Dining Room with 9-Ft Ceilings, High Quality Flooring, and Floor to Ceiling Windows for lots of natural light. A modern open Kitchen with Thick Edge Quartz Counters, beautiful matching solid Backsplash, and Stainless Steel Appliances. The Primary Bedroom has a Walk-In Closet, 3-Piece Ensuite Bathroom, and space for a dresser. The 2nd Bedroom also has a large Closet and plenty of space for a Bed and Desk for Work from Home lifestyle. Both Bathrooms are clean and modern with upgraded Wall Cabinet. Ensuite Laundry in Extra Large Foyer Closet with added storage. Beautiful Open Balcony with South Downtown Views. Includes Locker and Rare Electric Charging Parking Spot for current and future needs. Steps to dedicated St Clair Streetcar and Public Transit, Recreation Centre, Parks, Schools, Shopping Restaurants, and more! Come Check out this incredible unit today! **** EXTRAS **** Includes Stainless Steel Fridge, Stove, Dishwasher, Microwave. Washer/Dryer. Upgraded Light Fixtures. Window Blinds. Television Bracking Support. Locker. Electric Charging Parking Spot (2nd Spot may be available). Check out the Video Tour! (id:24801)
Property Details
| MLS® Number | W11933207 |
| Property Type | Single Family |
| Community Name | Weston-Pellam Park |
| Amenities Near By | Park, Public Transit |
| Community Features | Pet Restrictions, Community Centre |
| Features | Balcony, Carpet Free |
| Parking Space Total | 1 |
| View Type | View, City View |
Building
| Bathroom Total | 2 |
| Bedrooms Above Ground | 2 |
| Bedrooms Total | 2 |
| Amenities | Security/concierge, Exercise Centre, Recreation Centre, Party Room, Visitor Parking, Storage - Locker |
| Cooling Type | Central Air Conditioning |
| Exterior Finish | Brick |
| Flooring Type | Laminate |
| Heating Fuel | Natural Gas |
| Heating Type | Forced Air |
| Size Interior | 700 - 799 Ft2 |
| Type | Apartment |
Parking
| Underground |
Land
| Acreage | No |
| Land Amenities | Park, Public Transit |
Rooms
| Level | Type | Length | Width | Dimensions |
|---|---|---|---|---|
| Main Level | Living Room | 6.27 m | 3.09 m | 6.27 m x 3.09 m |
| Main Level | Dining Room | 6.27 m | 3.09 m | 6.27 m x 3.09 m |
| Main Level | Kitchen | 3.36 m | 2.73 m | 3.36 m x 2.73 m |
| Main Level | Primary Bedroom | 3.13 m | 2.87 m | 3.13 m x 2.87 m |
| Main Level | Bedroom 2 | 3.27 m | 2.73 m | 3.27 m x 2.73 m |
| Main Level | Foyer | 1.44 m | 1.28 m | 1.44 m x 1.28 m |
Contact Us
Contact us for more information
Richard Robibero
Broker of Record
richardrobibero.com/
www.facebook.com/RichardRobiberoRealEstate
twitter.com/EtobicokeAgent
www.linkedin.com/in/robibero
97 Meadowbank Rd.
Toronto, Ontario M9B 5E1
(416) 620-5115
(647) 341-0547
HTTP://www.RichardRobibero.com




