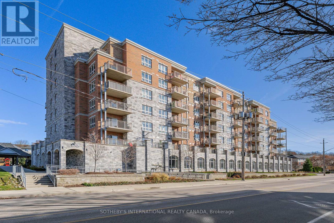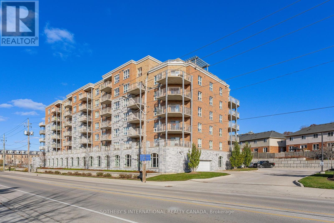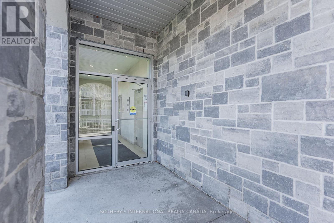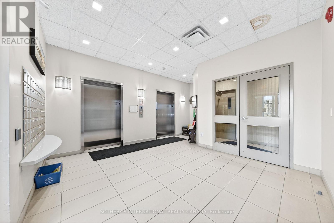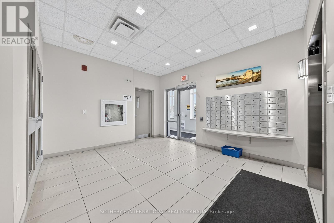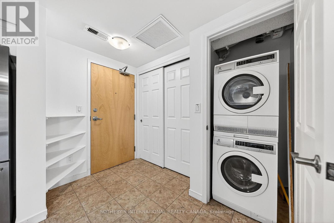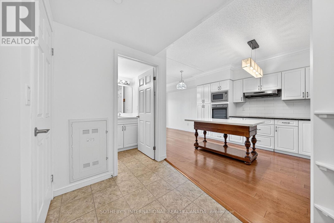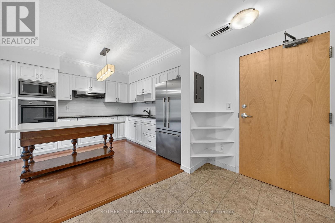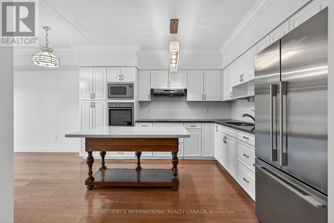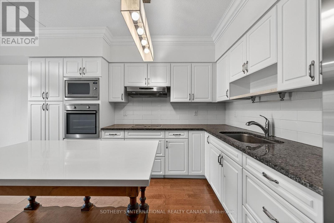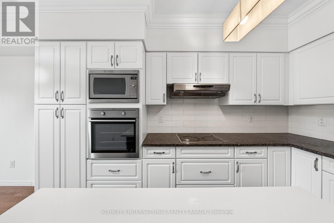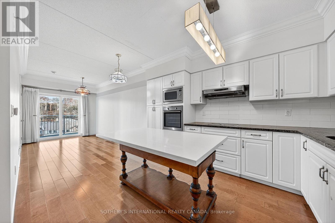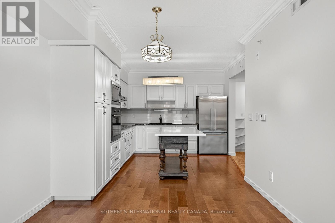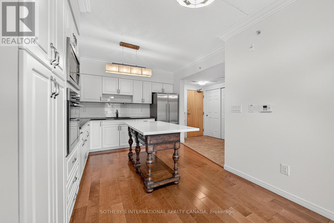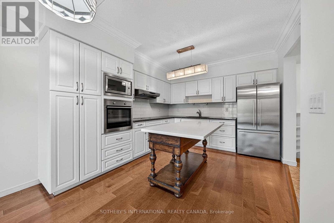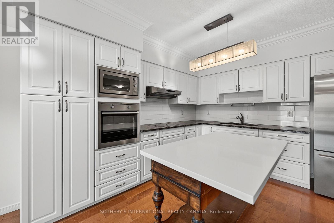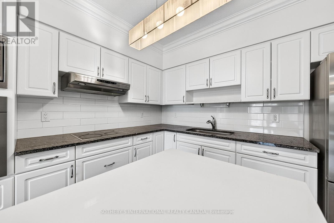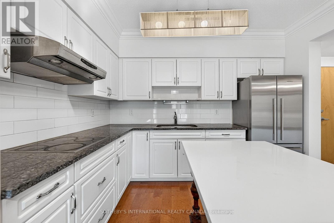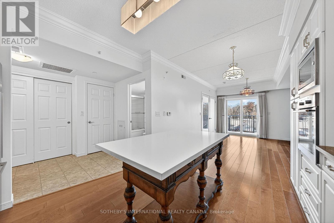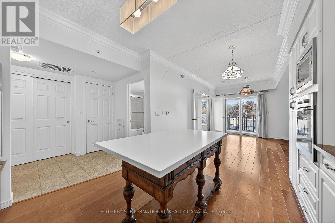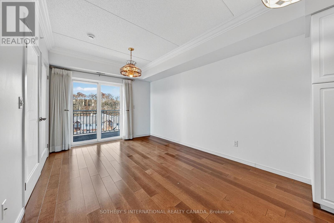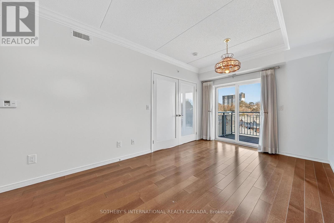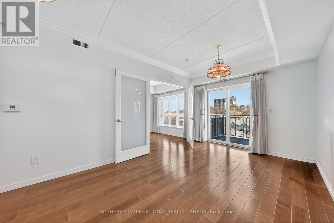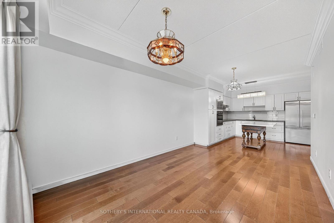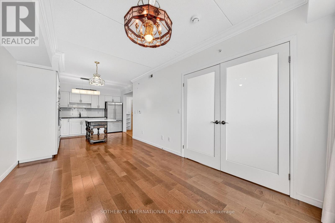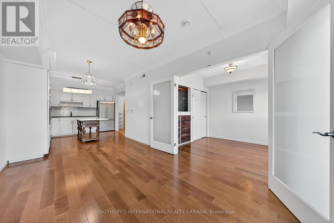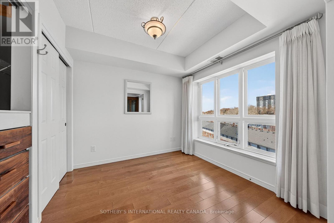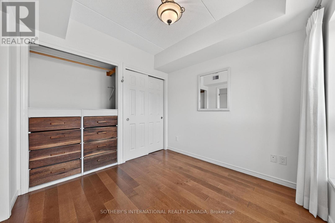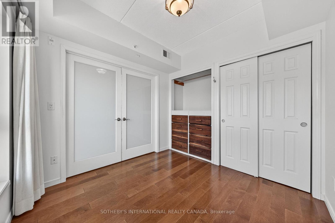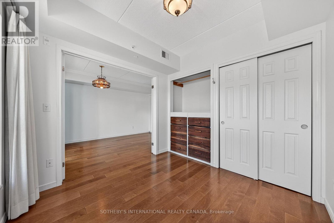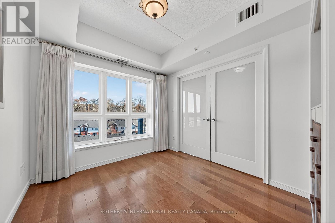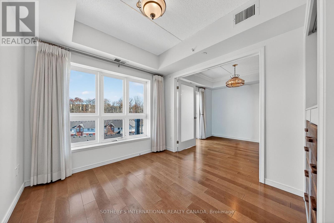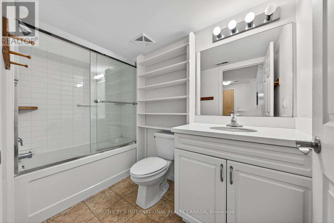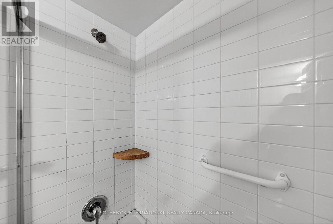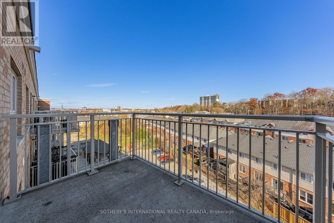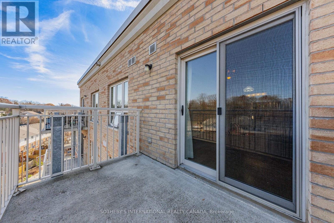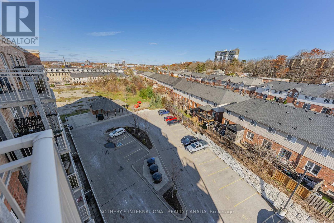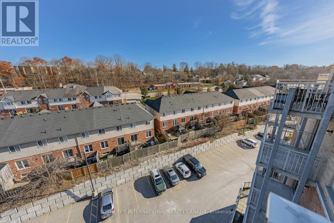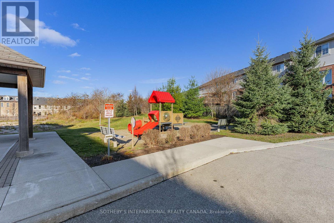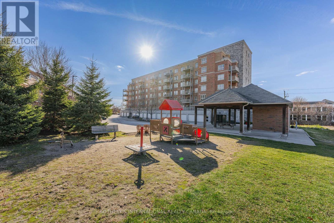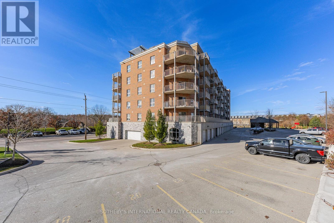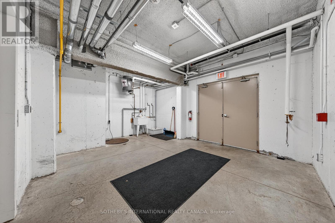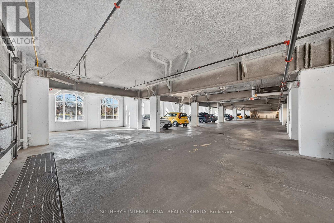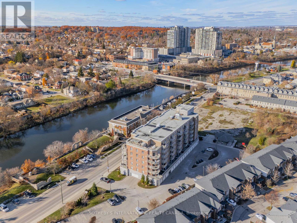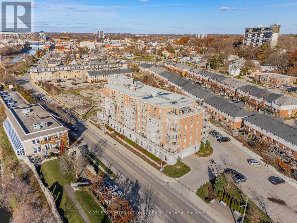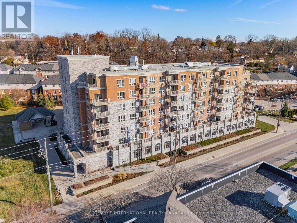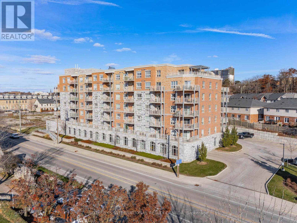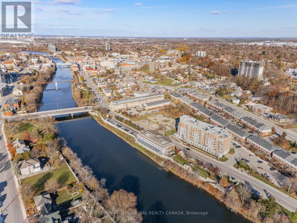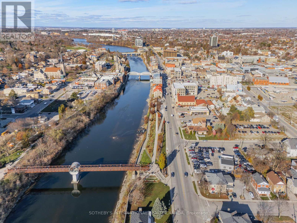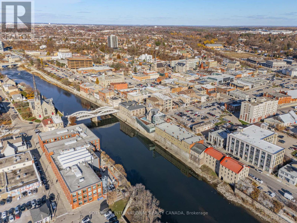705 - 155 Water Street S Cambridge, Ontario N1R 3E2
$384,000Maintenance, Common Area Maintenance, Insurance
$455 Monthly
Maintenance, Common Area Maintenance, Insurance
$455 MonthlyWelcome to 155 Water Street S Unit 705. This unit features 585 square feet of carpet free living and TWO underground parking spaces. The bright and airy kitchen offers stainless steel appliances with built-in oven, microwave, and range hood, while offerings lots of storage space. The living room is perfect for hosting and entertaining with an open balcony facing the neighbourhood. This home offers one bedroom with built-in shelves, great for additional storage, a full four piece bathroom and in-suite laundry for extra comfort and convenience. Freshly painted with lots of windows and natural light, this condo suite is perfect for any first time buyer who desires zero maintenance, young professionals and any empty nesters looking to downsize. Centrally located in the heart of downtown Galt, walking distance to schools, parks, public transit, shopping and amenities. Welcome to 155 Water Street S Unit 705. (id:24801)
Property Details
| MLS® Number | X12564172 |
| Property Type | Single Family |
| Amenities Near By | Park, Place Of Worship, Public Transit |
| Community Features | Pets Allowed With Restrictions, School Bus |
| Features | Balcony, Carpet Free, In Suite Laundry |
| Parking Space Total | 2 |
Building
| Bathroom Total | 1 |
| Bedrooms Above Ground | 1 |
| Bedrooms Total | 1 |
| Age | 6 To 10 Years |
| Appliances | Dryer, Microwave, Stove, Washer, Refrigerator |
| Basement Type | None |
| Cooling Type | Central Air Conditioning |
| Exterior Finish | Brick, Stone |
| Heating Fuel | Natural Gas |
| Heating Type | Forced Air |
| Size Interior | 500 - 599 Ft2 |
| Type | Apartment |
Parking
| Underground | |
| Garage |
Land
| Acreage | No |
| Land Amenities | Park, Place Of Worship, Public Transit |
| Surface Water | River/stream |
Rooms
| Level | Type | Length | Width | Dimensions |
|---|---|---|---|---|
| Main Level | Foyer | 2.64 m | 2.08 m | 2.64 m x 2.08 m |
| Main Level | Kitchen | 3.68 m | 2.08 m | 3.68 m x 2.08 m |
| Main Level | Living Room | 4.32 m | 3 m | 4.32 m x 3 m |
| Main Level | Bedroom | 2.74 m | 2.72 m | 2.74 m x 2.72 m |
https://www.realtor.ca/real-estate/29123966/705-155-water-street-s-cambridge
Contact Us
Contact us for more information
Renee Blair
Salesperson
11 Mechanic St Unit 1a
Paris, Ontario N3L 1K1
(519) 442-2525


