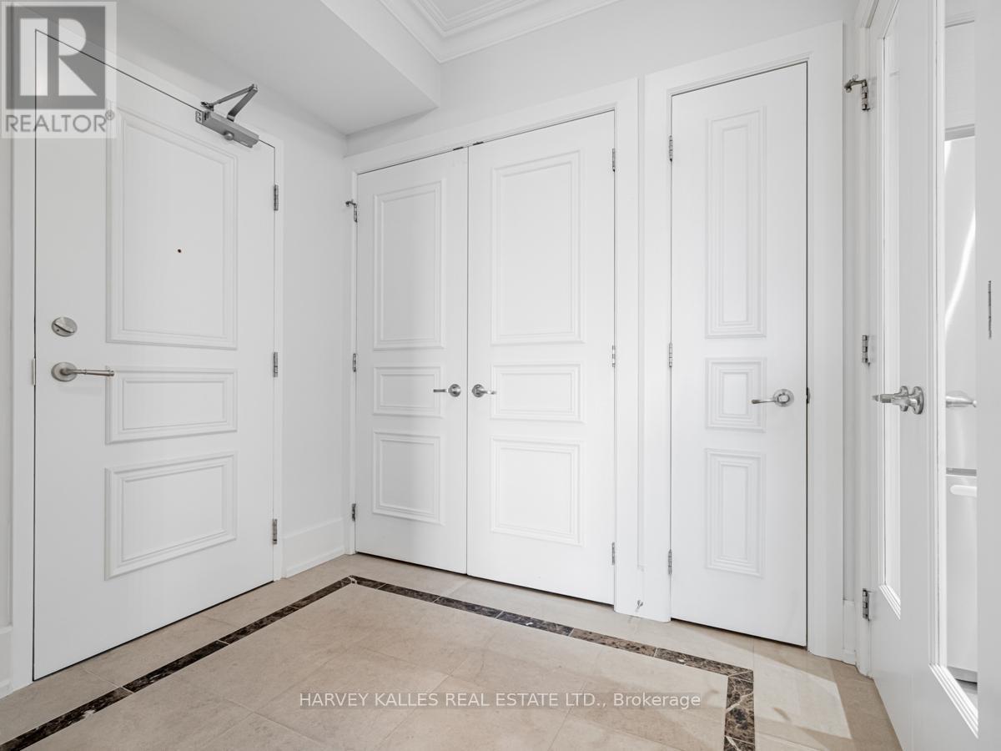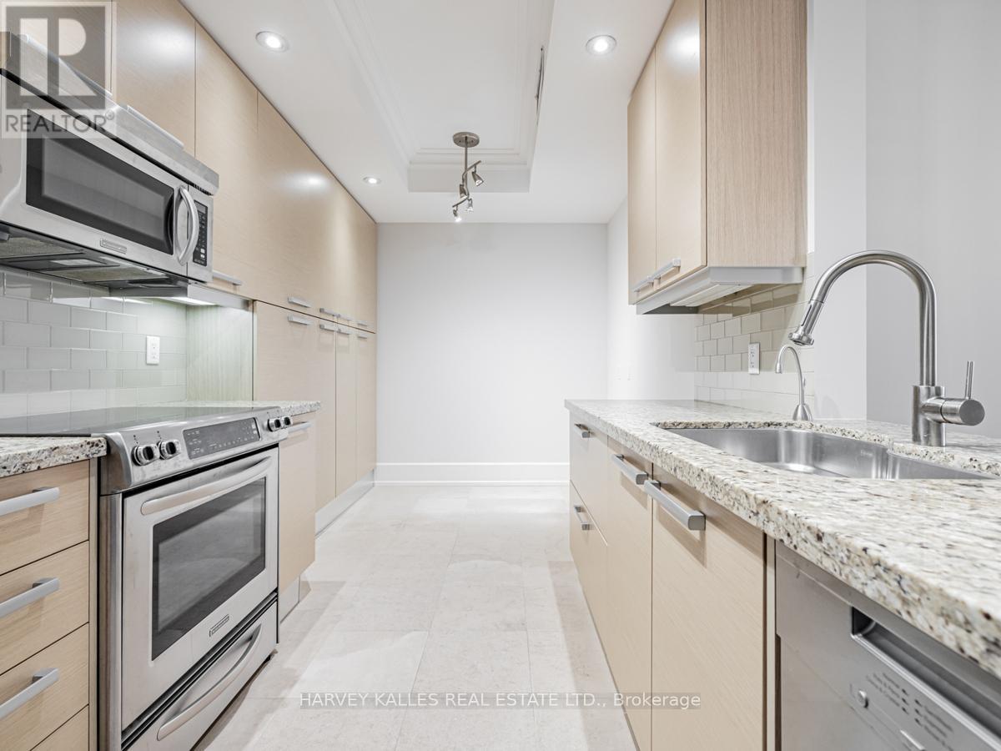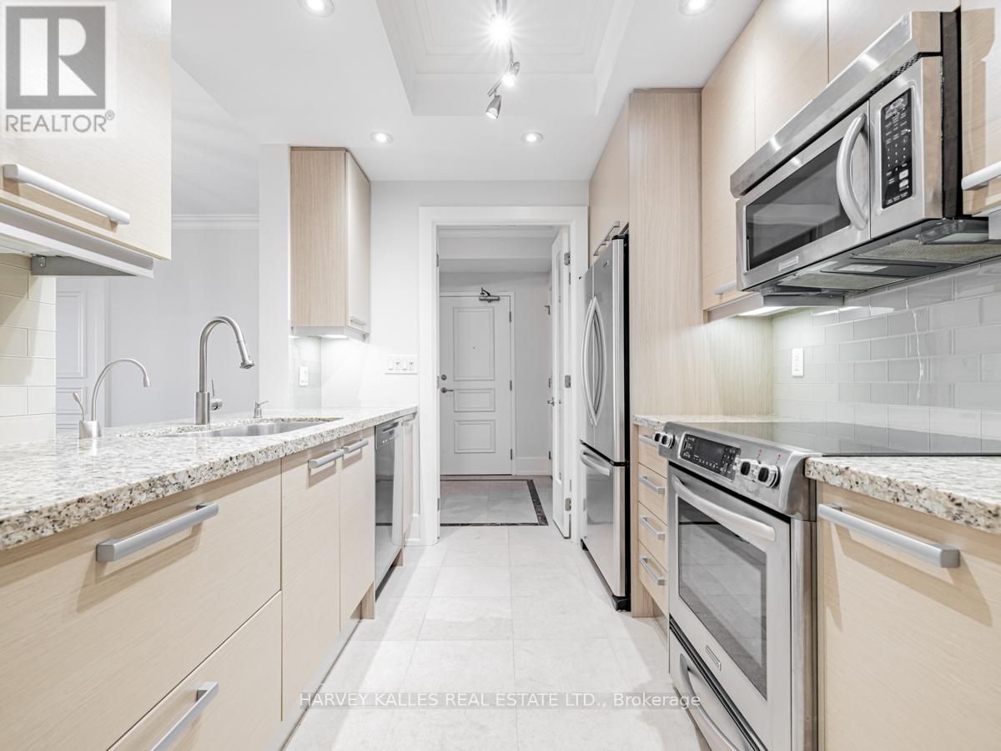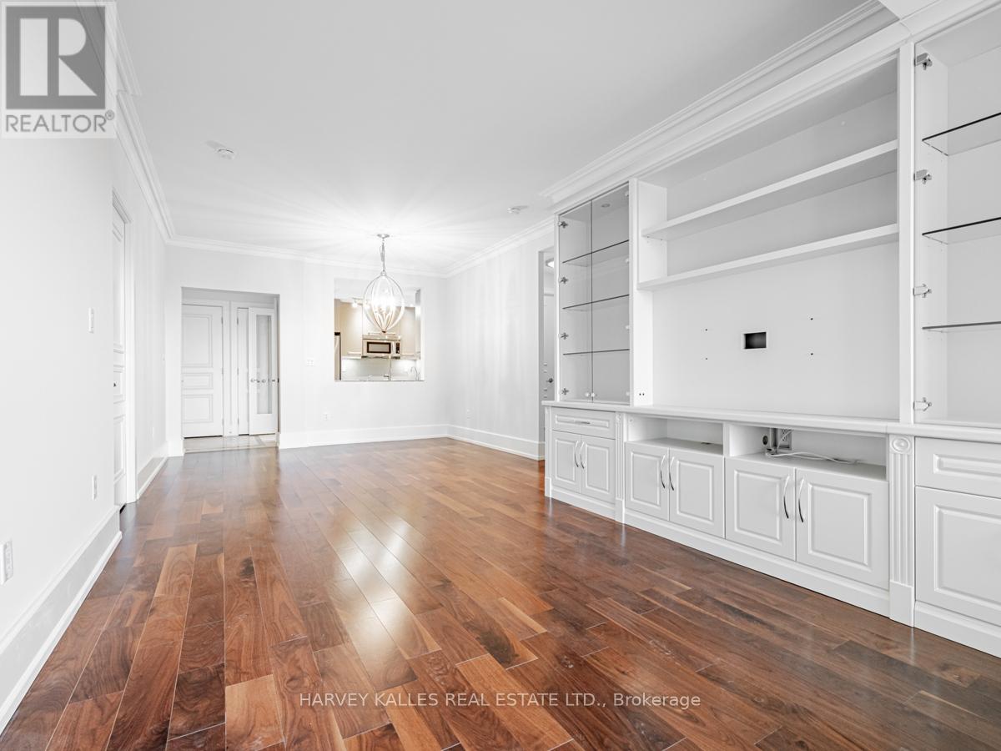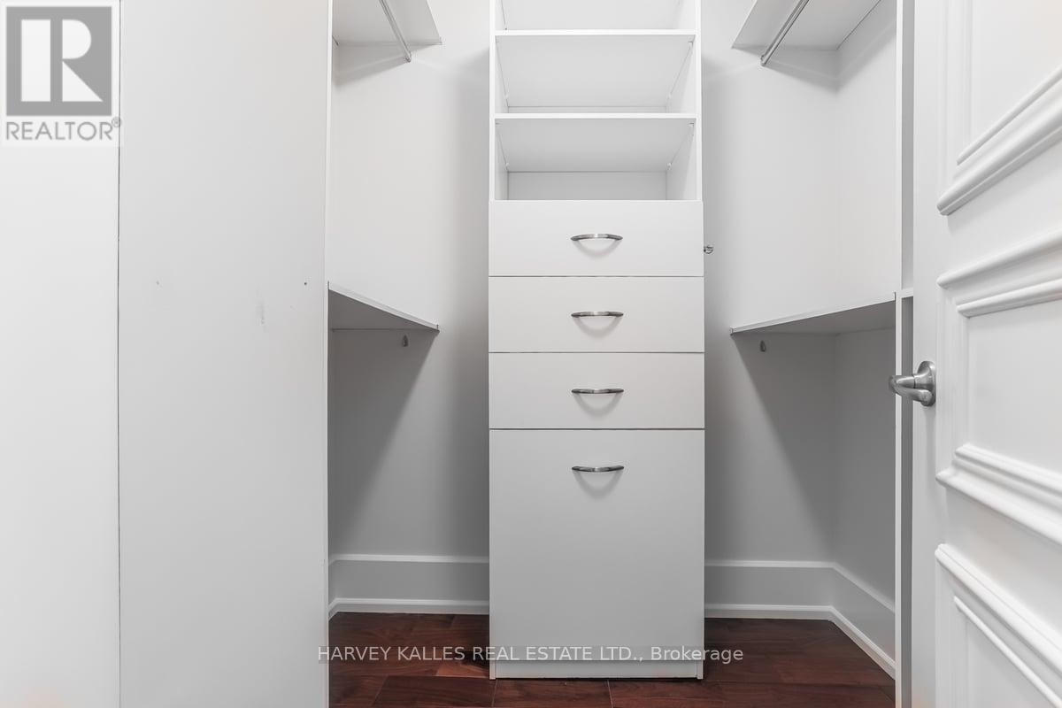704c - 662 Sheppard Avenue E Toronto, Ontario M2K 3E6
$1,095,000Maintenance, Water, Common Area Maintenance, Parking
$1,672.40 Monthly
Maintenance, Water, Common Area Maintenance, Parking
$1,672.40 MonthlyWelcome To This Stunning 2-Bedroom, 2-Bathroom Condo In One Of The City's Most Luxurious Buildings. Boasting 1,270 Sq. Ft. Of Elegant Living Space, This Recently Updated Suite Offers An Inviting And Sophisticated Design. The Primary Bedroom Features A Spa-Like Ensuite And A Generous Custom Walk-In Closet With Organizers, Creating A Serene Retreat. A Spacious Terrace With A Gas BBQ Hookup Is Perfect For Outdoor Relaxation Or Entertaining. Enjoy World-Class Amenities, Including A 24-Hour Concierge, Valet Parking, Indoor Pool, State-Of-The-Art Exercise Room, And More. This Unit Includes 2 Parking Spots And 1 Locker. Built By Renowned Developer Shane Baghai, St. Gabriel Village Sets The Standard For Luxury And Craftsmanship. Steps From Bayview Village And Transit, This Location Offers Unparalleled Access To Shopping, Dining, And Transportation. Dont Miss This Opportunity To Own In One Of The Citys Most Prestigious Addresses! **** EXTRAS **** TWO Parking Spaces & One Locker. All Existing Appliances Incl: Fridge, Range, Microwave, Dishwasher, Washer & Dryer. All Existing Window Coverings. (id:24801)
Property Details
| MLS® Number | C11933269 |
| Property Type | Single Family |
| Community Name | Bayview Village |
| Amenities Near By | Hospital, Park, Place Of Worship, Public Transit, Schools |
| Community Features | Pet Restrictions, Community Centre |
| Features | Balcony |
| Parking Space Total | 2 |
Building
| Bathroom Total | 2 |
| Bedrooms Above Ground | 2 |
| Bedrooms Total | 2 |
| Amenities | Security/concierge, Exercise Centre, Visitor Parking, Storage - Locker |
| Cooling Type | Central Air Conditioning |
| Exterior Finish | Concrete |
| Flooring Type | Hardwood, Tile |
| Heating Fuel | Natural Gas |
| Heating Type | Forced Air |
| Size Interior | 1,200 - 1,399 Ft2 |
| Type | Apartment |
Parking
| Underground | |
| Garage |
Land
| Acreage | No |
| Land Amenities | Hospital, Park, Place Of Worship, Public Transit, Schools |
Rooms
| Level | Type | Length | Width | Dimensions |
|---|---|---|---|---|
| Flat | Living Room | 4.86 m | 2.55 m | 4.86 m x 2.55 m |
| Flat | Dining Room | 3.84 m | 3.55 m | 3.84 m x 3.55 m |
| Flat | Kitchen | 4.09 m | 3.33 m | 4.09 m x 3.33 m |
| Flat | Primary Bedroom | 7.78 m | 3.85 m | 7.78 m x 3.85 m |
| Flat | Bedroom 2 | 3.98 m | 3.06 m | 3.98 m x 3.06 m |
Contact Us
Contact us for more information
Mark Aliassa
Broker
(416) 820-1020
www.markaliassa.com/
2145 Avenue Road
Toronto, Ontario M5M 4B2
(416) 441-2888
www.harveykalles.com/
Anthony Franciotti
Broker
(416) 997-5694
www.soldbyanthony.ca/
www.facebook.com/soldtoronto
twitter.com/soldtoronto
ca.linkedin.com/in/anthonyfranciotti
2145 Avenue Road
Toronto, Ontario M5M 4B2
(416) 441-2888
www.harveykalles.com/








