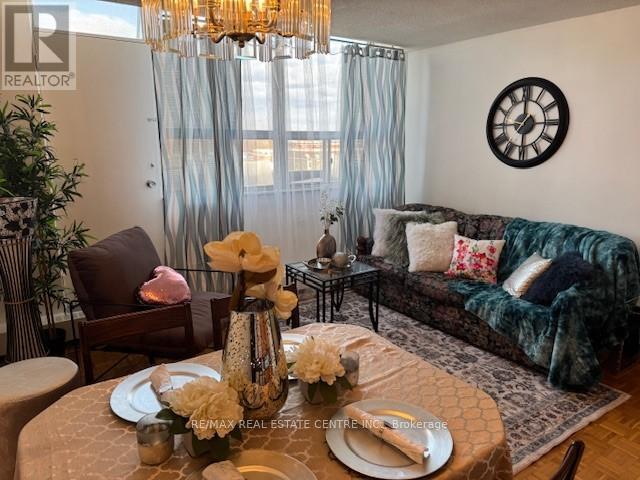704/ph4 - 3621 Lakeshore Boulevard W Toronto, Ontario M8W 4W1
$339,900Maintenance, Heat, Electricity, Water, Cable TV, Common Area Maintenance, Insurance, Parking
$599 Monthly
Maintenance, Heat, Electricity, Water, Cable TV, Common Area Maintenance, Insurance, Parking
$599 MonthlyPerfect Location just at your step; Go Station, Public Transit, Street Car, Shopping Centre-No Frills, LCBO, Church, Marie Curtis Park, Lake Ontario walking distance , Minutes to Downtown ,QEW, .This one bedroom includes: a specious bedroom with a huge closet, kitchen with lots of cupboard spaces,locker,1 parking ,meeting room, outside pool for relaxing during summer days. Imagine a maintenance fee that include all the utilities : heat, hydro, water ,internet, TV cable, property taxes all for low affordable price. Amazing huge balcony where you can enjoy morning coffee or a beautiful sunset. Suitable for anyone who is downsizing , student or for investment purpose buy it now while the price is still affordable and no need to own a car. One of the cheapest condo's in Etobicoke. Don't miss out on this amazing opportunity. Property located on the Border of Mississauga/Etobicoke. (id:24801)
Property Details
| MLS® Number | W11823843 |
| Property Type | Single Family |
| Community Name | Long Branch |
| Amenities Near By | Park, Place Of Worship, Public Transit, Schools |
| Community Features | Pet Restrictions |
| Features | Balcony, Carpet Free, Laundry- Coin Operated |
| Parking Space Total | 1 |
| Pool Type | Outdoor Pool |
Building
| Bathroom Total | 1 |
| Bedrooms Above Ground | 1 |
| Bedrooms Total | 1 |
| Amenities | Party Room, Visitor Parking, Storage - Locker |
| Appliances | Garage Door Opener Remote(s) |
| Cooling Type | Window Air Conditioner |
| Exterior Finish | Concrete |
| Fire Protection | Controlled Entry |
| Flooring Type | Parquet |
| Foundation Type | Block |
| Heating Type | Radiant Heat |
| Size Interior | 500 - 599 Ft2 |
| Type | Apartment |
Parking
| Underground |
Land
| Acreage | No |
| Fence Type | Fenced Yard |
| Land Amenities | Park, Place Of Worship, Public Transit, Schools |
| Landscape Features | Landscaped |
Rooms
| Level | Type | Length | Width | Dimensions |
|---|---|---|---|---|
| Main Level | Living Room | 4.5999 m | 4.5999 m | 4.5999 m x 4.5999 m |
| Main Level | Kitchen | 1.92 m | 2.49 m | 1.92 m x 2.49 m |
| Main Level | Bedroom | 4.3 m | 4.26 m | 4.3 m x 4.26 m |
Contact Us
Contact us for more information
Magdalena Kulikowski
Salesperson
1140 Burnhamthorpe Rd W #141-A
Mississauga, Ontario L5C 4E9
(905) 270-2000
(905) 270-0047


























