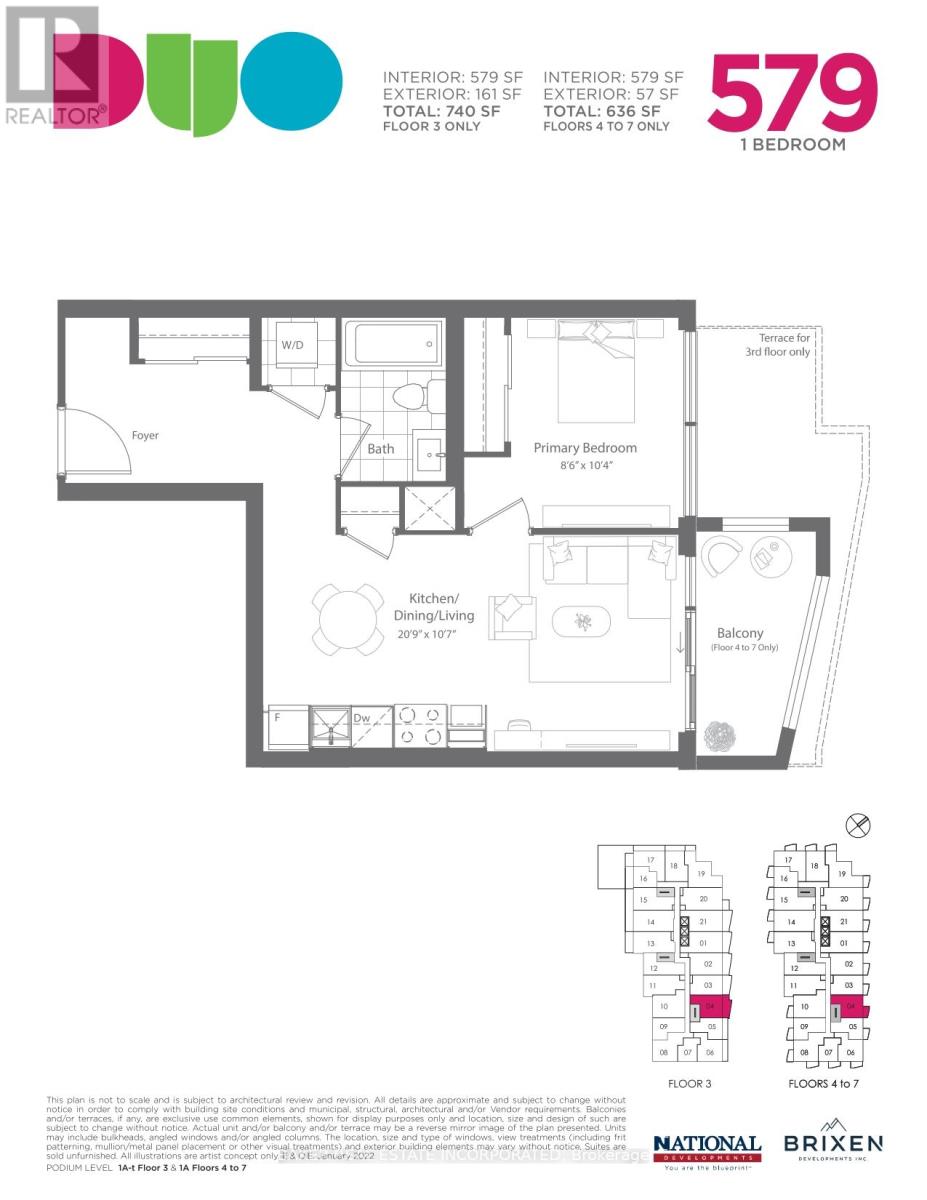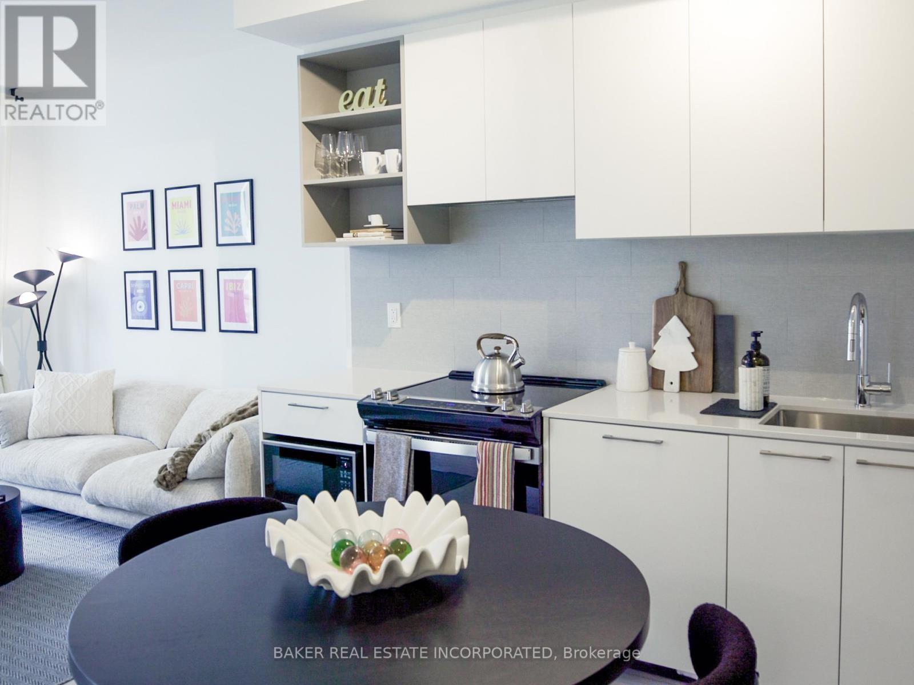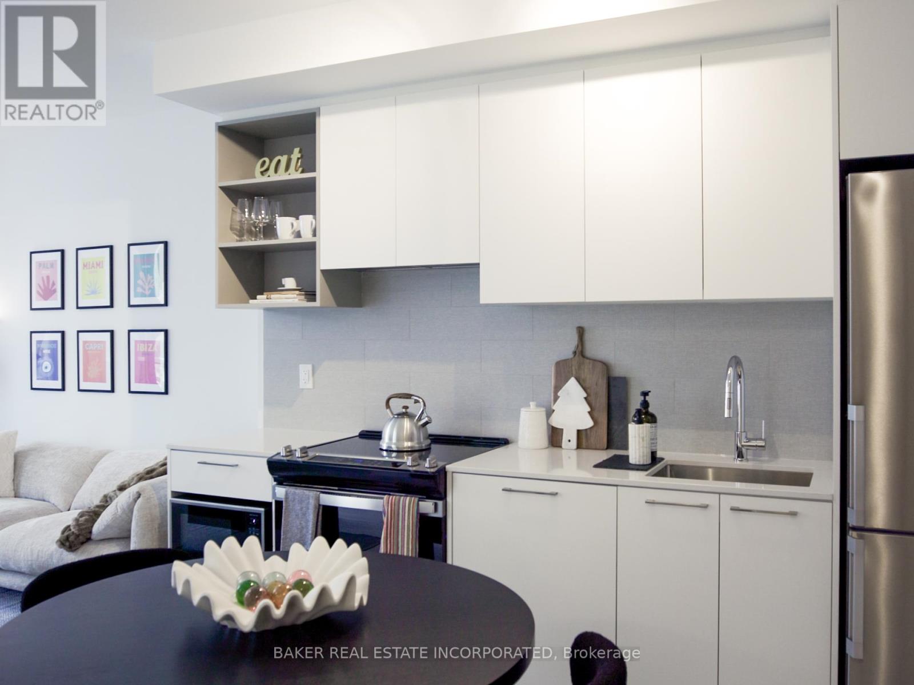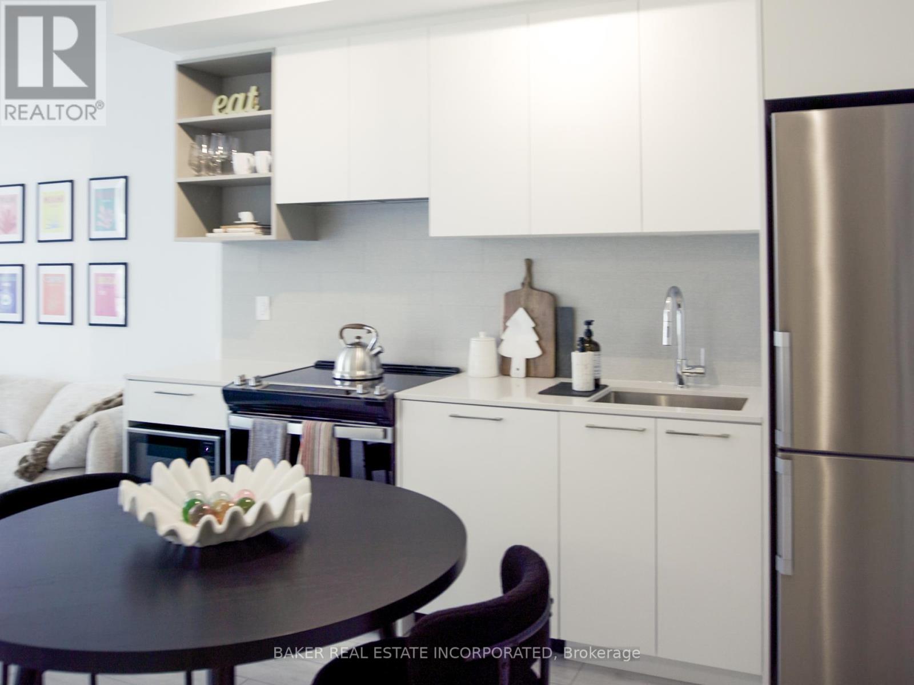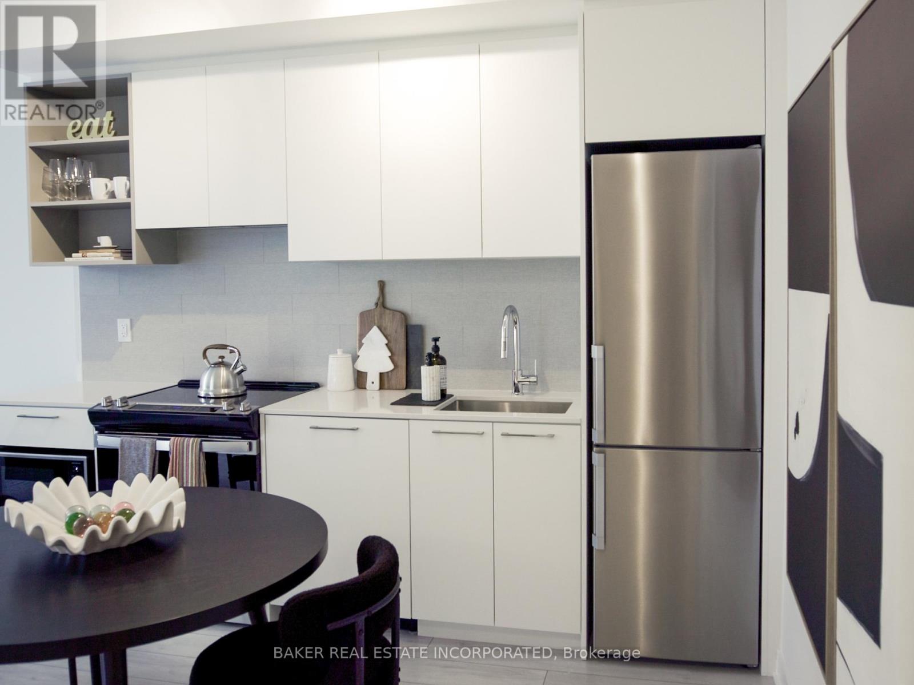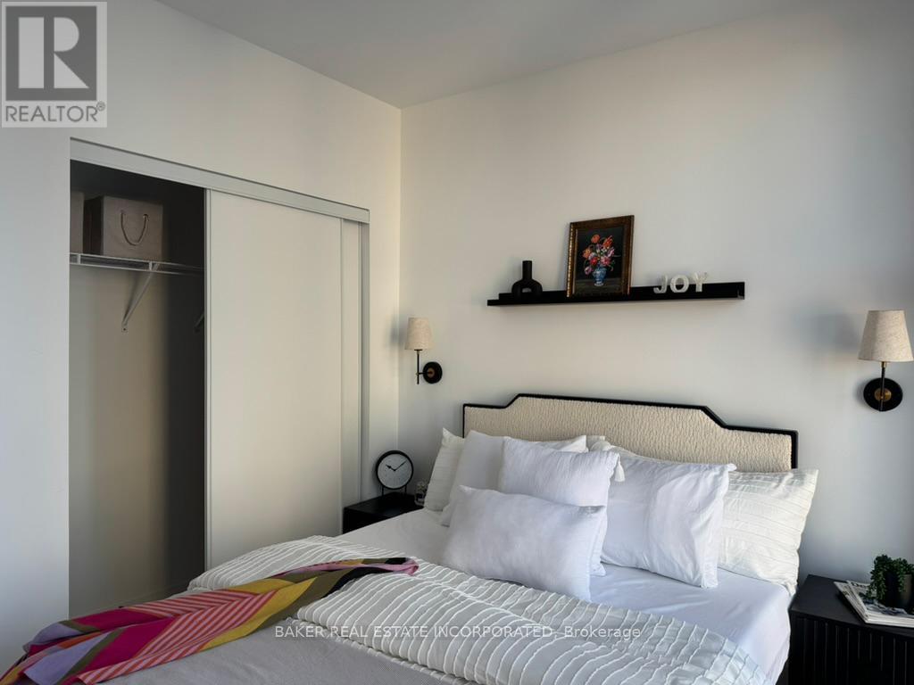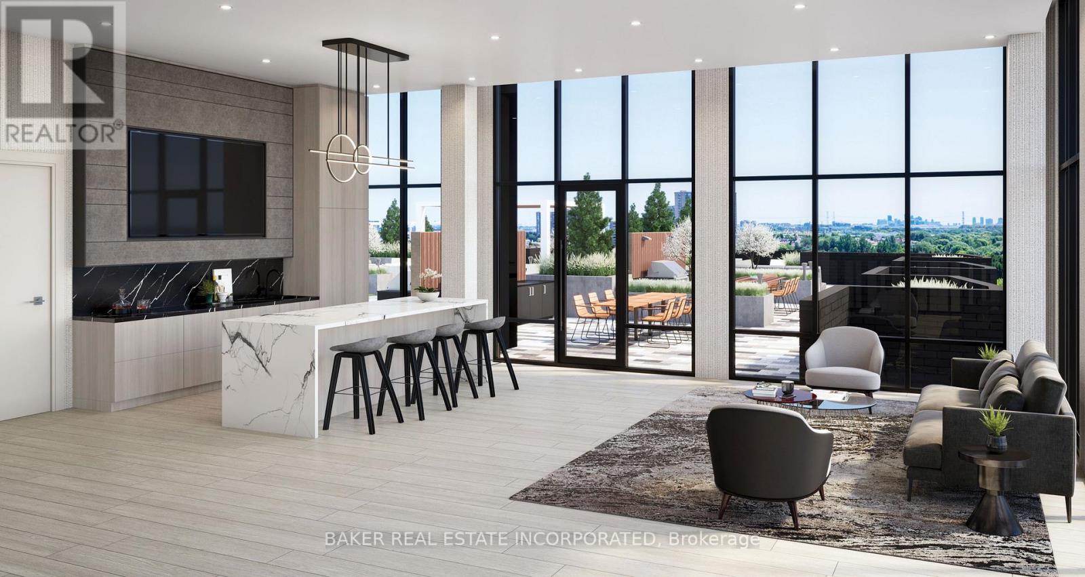704 - 260 Malta Avenue Brampton, Ontario L6Y 0B5
$639,990Maintenance, Common Area Maintenance, Insurance
$364.77 Monthly
Maintenance, Common Area Maintenance, Insurance
$364.77 MonthlyLarge 1 Bedroom in a Brand New Condo by Award Winning Builders! 579 sq ft 1 Bed with Balcony, Open concept, 9' ceiling, wide plank HP Laminate Floors, Designer Cabinetry, Quartz Counters, Backsplash, Stainless Steel Appliances. Amazing Resort Style Amenities ready for Immediate Use. Rooftop Patio with Dining, BBQ, Garden, Recreation & Sun Cabanas. Party Room with Chefs Kitchen, Social Lounge and Dining. Fitness Centre, Yoga, Kid's Play Room, Co-Work Hub, Meeting Room. Be in one the best neighbourhoods in Brampton, steps away from the Gateway Terminal and the Future Home of the LRT. Steps to Sheridan College, close to Major Hwys, Parks, Golf and Shopping. Parking & Locker are Available for Purchase **EXTRAS** Parking and Locker are Available for Purchase (id:24801)
Property Details
| MLS® Number | W11960826 |
| Property Type | Single Family |
| Community Name | Fletcher's Creek South |
| Amenities Near By | Park, Public Transit, Schools |
| Community Features | Pet Restrictions |
| Features | Balcony, Level, Carpet Free, In Suite Laundry |
| Structure | Patio(s) |
| View Type | City View |
Building
| Bathroom Total | 1 |
| Bedrooms Above Ground | 1 |
| Bedrooms Total | 1 |
| Amenities | Security/concierge, Exercise Centre, Party Room, Visitor Parking, Separate Heating Controls, Separate Electricity Meters |
| Appliances | Barbeque, Water Meter |
| Cooling Type | Central Air Conditioning |
| Exterior Finish | Concrete, Steel |
| Fire Protection | Smoke Detectors |
| Flooring Type | Laminate |
| Foundation Type | Concrete |
| Heating Fuel | Electric |
| Heating Type | Heat Pump |
| Size Interior | 600 - 699 Ft2 |
| Type | Apartment |
Parking
| Underground |
Land
| Acreage | No |
| Land Amenities | Park, Public Transit, Schools |
| Landscape Features | Landscaped |
| Surface Water | River/stream |
Rooms
| Level | Type | Length | Width | Dimensions |
|---|---|---|---|---|
| Main Level | Living Room | 6.32 m | 3.26 m | 6.32 m x 3.26 m |
| Main Level | Dining Room | 6.32 m | 3.26 m | 6.32 m x 3.26 m |
| Main Level | Kitchen | 6.32 m | 3.26 m | 6.32 m x 3.26 m |
| Main Level | Primary Bedroom | 2.59 m | 3.15 m | 2.59 m x 3.15 m |
Contact Us
Contact us for more information
Thai Trang
Salesperson
3080 Yonge St #3056
Toronto, Ontario M4N 3N1
(416) 923-4621
(416) 924-5321
www.baker-re.com


