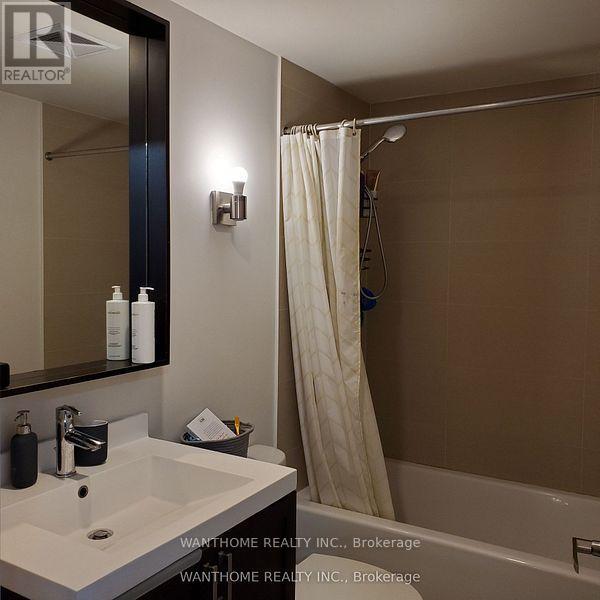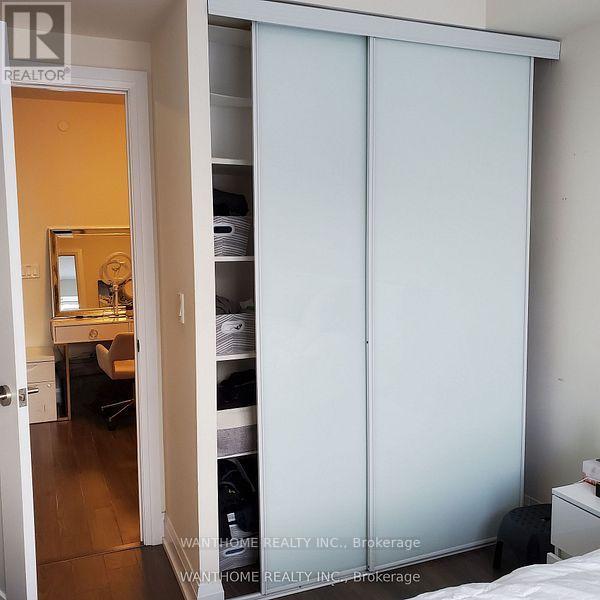704 - 18 Graydon Hall Drive Toronto, Ontario M3A 0A4
2 Bedroom
1 Bathroom
600 - 699 ft2
Central Air Conditioning
Forced Air
$2,500 Monthly
1 Bedroom + 1 Den With One Parking. Argento! Den Can Be Used As Second Bedroom. A Luxury Condominium In North York. Prime Location In York Mills/ Don Mills, Mins To Dvp And Hwy 401. Features 9' Ceilings, Large Open Concept Den. Great Amenities: 24Hrs Concierge, Gym, Party Room, Meeting Room, Theatre Room, Outdoor Bbq Area. Near Restaurant, Fairview Shopping Mall And Groceries Stores. **** EXTRAS **** Ss Appliances: Built-In Dishwasher, Microwave, Hood Fan, Oven, Fridge. Ensuite Washer And Dryer. (id:24801)
Property Details
| MLS® Number | C11940347 |
| Property Type | Single Family |
| Community Name | Parkwoods-Donalda |
| Amenities Near By | Public Transit, Schools |
| Community Features | Pets Not Allowed |
| Features | Ravine, Balcony |
| Parking Space Total | 1 |
Building
| Bathroom Total | 1 |
| Bedrooms Above Ground | 1 |
| Bedrooms Below Ground | 1 |
| Bedrooms Total | 2 |
| Amenities | Exercise Centre, Party Room, Visitor Parking |
| Basement Features | Apartment In Basement |
| Basement Type | N/a |
| Cooling Type | Central Air Conditioning |
| Exterior Finish | Concrete |
| Flooring Type | Laminate |
| Heating Fuel | Natural Gas |
| Heating Type | Forced Air |
| Size Interior | 600 - 699 Ft2 |
| Type | Apartment |
Parking
| Underground | |
| Garage |
Land
| Acreage | No |
| Land Amenities | Public Transit, Schools |
Rooms
| Level | Type | Length | Width | Dimensions |
|---|---|---|---|---|
| Ground Level | Living Room | 5.33 m | 3.04 m | 5.33 m x 3.04 m |
| Ground Level | Dining Room | Measurements not available | ||
| Ground Level | Kitchen | 3.12 m | 2.36 m | 3.12 m x 2.36 m |
| Ground Level | Primary Bedroom | 3.04 m | 2.74 m | 3.04 m x 2.74 m |
| Ground Level | Den | 2.81 m | 2.74 m | 2.81 m x 2.74 m |
Contact Us
Contact us for more information
Young Ye
Salesperson
Wanthome Realty Inc.
(647) 947-2212
(289) 818-7352
























