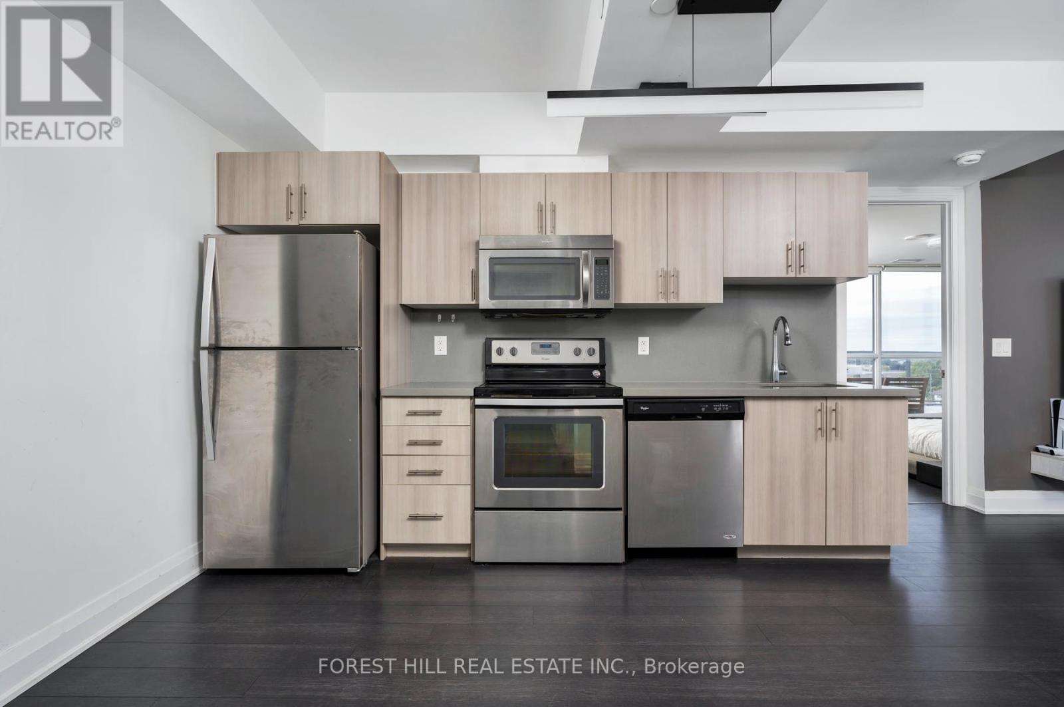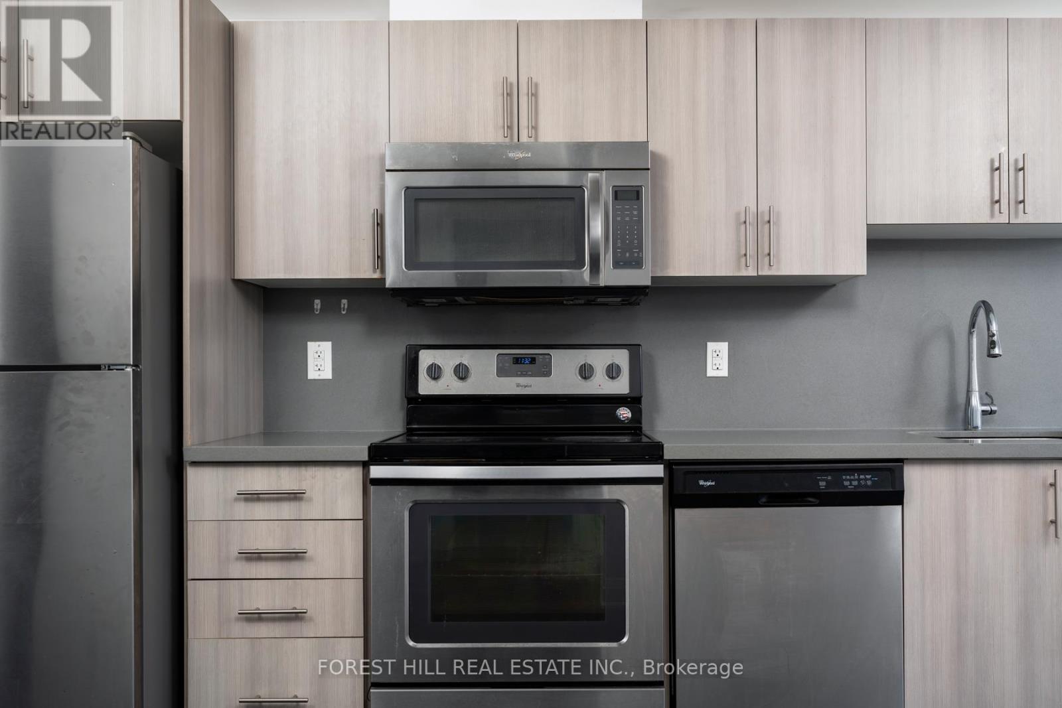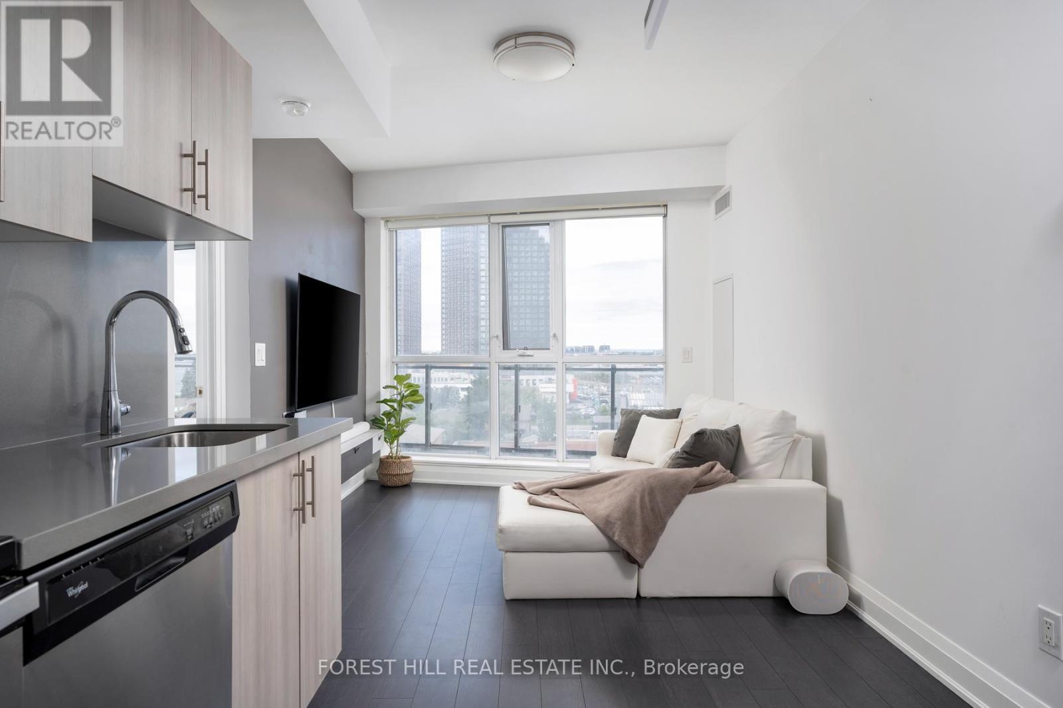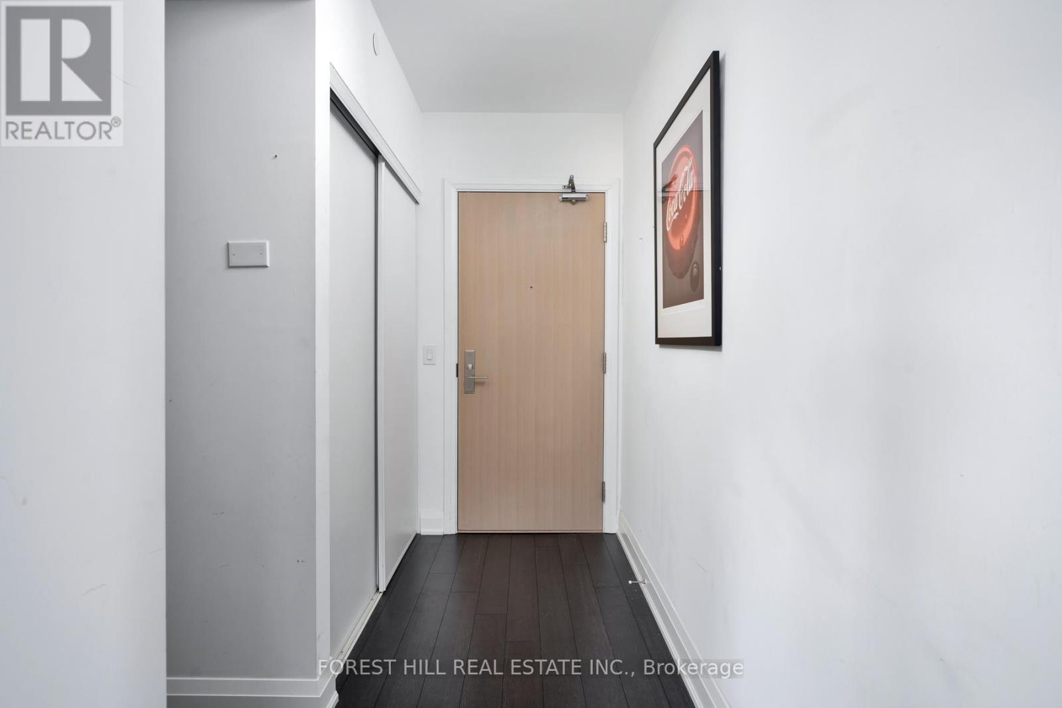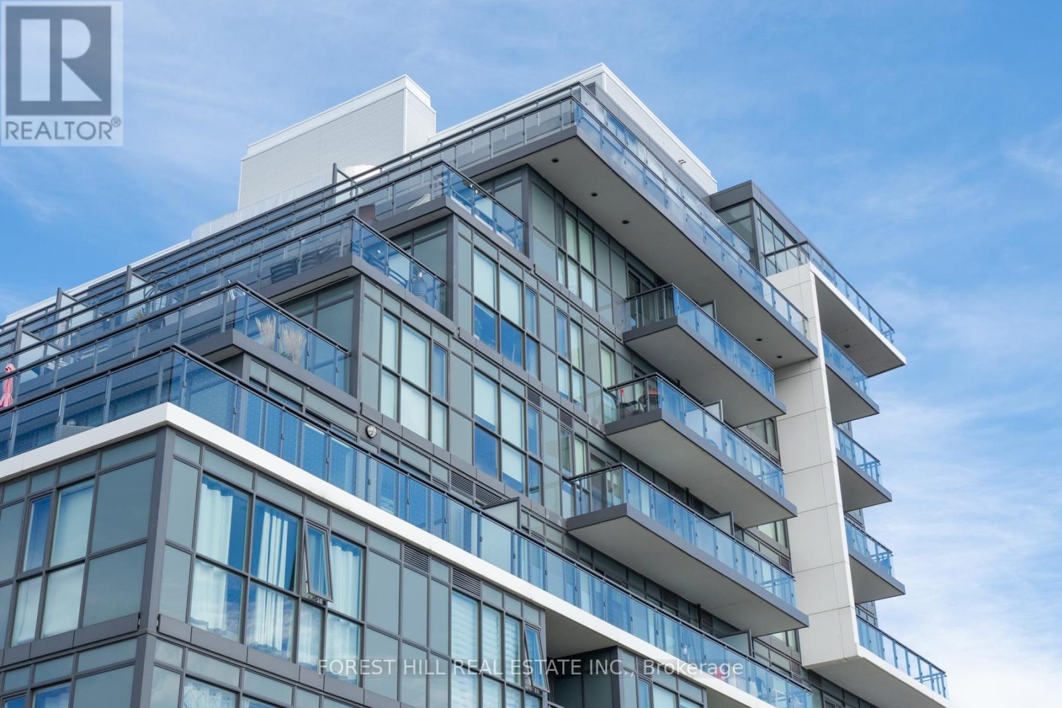704 - 16 Mcadam Avenue Toronto, Ontario M6A 0B9
$799,000Maintenance, Heat, Water, Insurance, Parking
$645.99 Monthly
Maintenance, Heat, Water, Insurance, Parking
$645.99 MonthlyWelcome to this stunning, boutique-style private condo located in the highly sought-after Yorkdale area. This spacious 863 sq. ft. unit offers a thoughtful split layout with two large bedrooms, two full bathrooms, and a large den. The unit is finished with quartz countertops, modern bathrooms, and large floor-to-ceiling windows, offering an abundance of natural light. que to the area, it boasts an expansive wrap-around corner terrace of over 470 sq. ft., perfect for entertaining while enjoying magnificent sunsets, BBQs permitted too! This home includes 1 extra wide parking space and 1 locker. The building provides 24/7 virtual concierge service and security cameras on every floor. Situated steps from Yorkdale Mall, Highway 401, subway access, an easy drive to the airport, coffee shops, restaurants, universities, and more. Dont miss this rare opportunity! **** EXTRAS **** S/S Appliances, Stackable Washer/Dryer. 4 piece Ensuite Washroom off primary, All Blinds And Elf's Included. On Site Security On Weekends. Fob Access Per Floor. Security Cameras On Every Level. (id:24801)
Property Details
| MLS® Number | W11950216 |
| Property Type | Single Family |
| Community Name | Yorkdale-Glen Park |
| Amenities Near By | Public Transit |
| Community Features | Pet Restrictions |
| Features | Carpet Free |
| Parking Space Total | 1 |
| View Type | View |
Building
| Bathroom Total | 2 |
| Bedrooms Above Ground | 2 |
| Bedrooms Below Ground | 1 |
| Bedrooms Total | 3 |
| Amenities | Storage - Locker |
| Appliances | Oven - Built-in |
| Cooling Type | Central Air Conditioning |
| Exterior Finish | Steel, Concrete |
| Flooring Type | Laminate |
| Heating Fuel | Natural Gas |
| Heating Type | Forced Air |
| Size Interior | 800 - 899 Ft2 |
| Type | Apartment |
Parking
| Underground |
Land
| Acreage | No |
| Land Amenities | Public Transit |
Rooms
| Level | Type | Length | Width | Dimensions |
|---|---|---|---|---|
| Main Level | Living Room | 6.52 m | 2.92 m | 6.52 m x 2.92 m |
| Main Level | Dining Room | 6.52 m | 2.92 m | 6.52 m x 2.92 m |
| Main Level | Kitchen | 6.52 m | 2.92 m | 6.52 m x 2.92 m |
| Main Level | Primary Bedroom | 3.23 m | 3.26 m | 3.23 m x 3.26 m |
| Main Level | Bedroom 2 | 3.23 m | 2.77 m | 3.23 m x 2.77 m |
| Main Level | Den | 2.74 m | 2.19 m | 2.74 m x 2.19 m |
| Main Level | Foyer | Measurements not available |
Contact Us
Contact us for more information
Michael Alexander Jacobson
Broker
900 Yonge St #401
Toronto, Ontario M4W 2H2
(416) 766-1600
Laura Maria Fernandez
Broker
www.jacobsonfernandez.com/
laurafernandezm/
900 Yonge St #401
Toronto, Ontario M4W 2H2
(416) 766-1600



