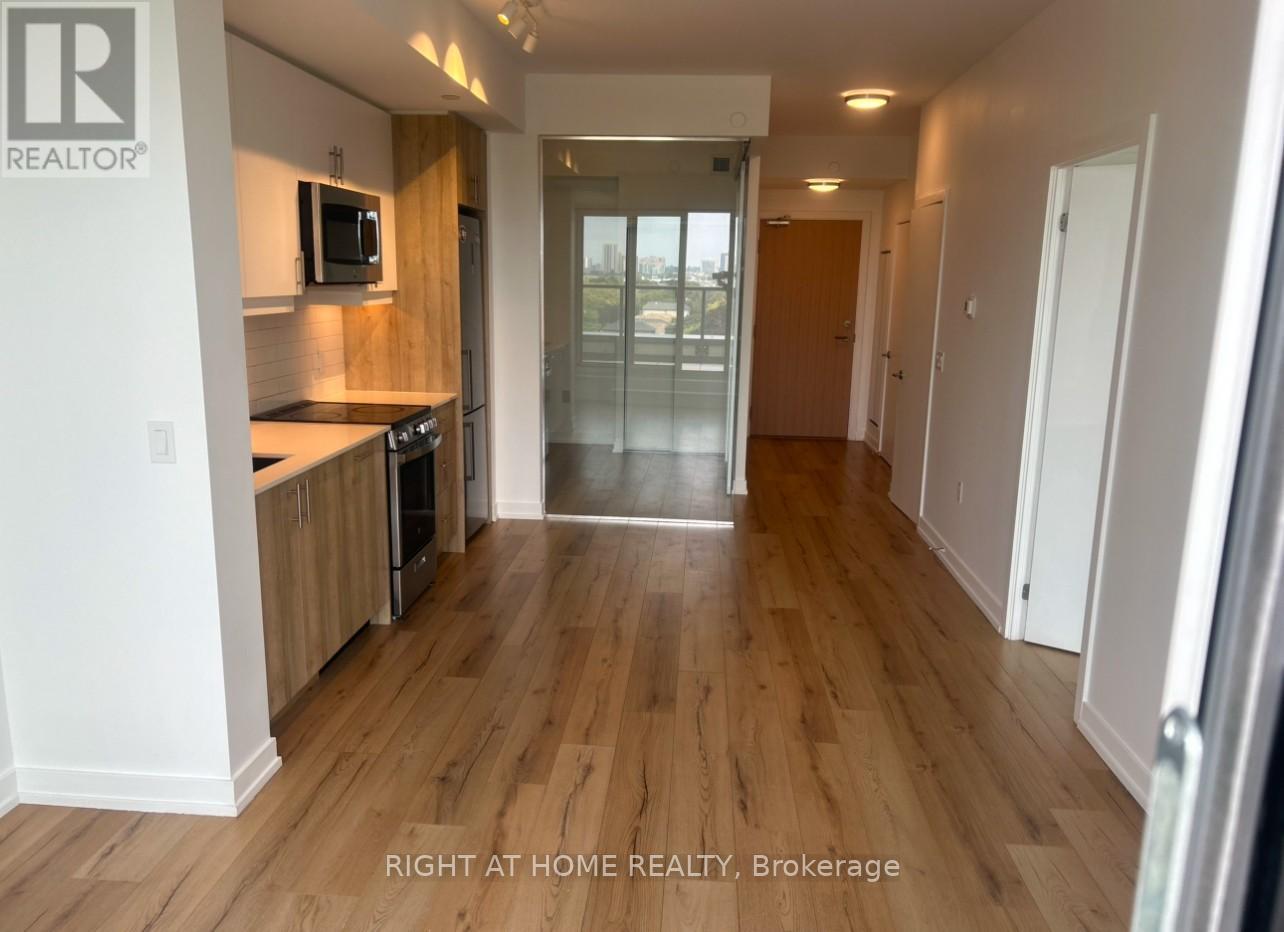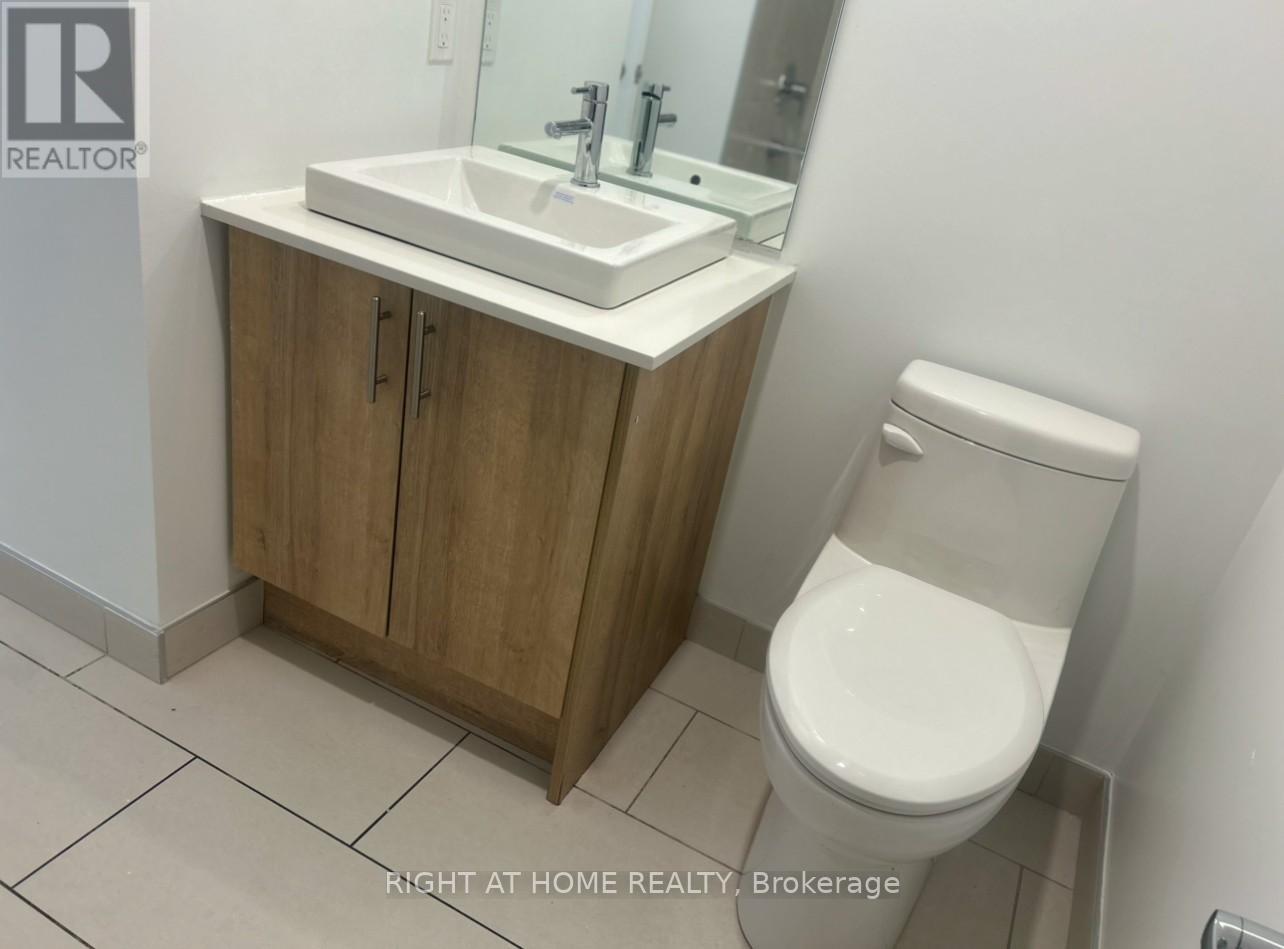704 - 1195 The Queensway Toronto, Ontario M8Z 1R7
$679,900Maintenance, Common Area Maintenance
$492.59 Monthly
Maintenance, Common Area Maintenance
$492.59 MonthlyThis spacious, sun-filled open-concept unit features a modern design and is perfect for both relaxation and entertaining. The sleek kitchen is equipped with stainless steel appliances and offers plenty of storage, making meal prep a breeze. The primary bedroom includes a 3-piece ensuite bath and a generous closet, providing both comfort and convenience. Step outside onto the massive east-facing balcony, where you can unwind while enjoying an unobstructed, serene view. The second bedroom, featuring a glass sliding door and a closet, offers versatility for guests or a home office. Additional highlights include in-unit laundry and a prime location just minutes from the Gardiner Expressway and Highway 427, making commuting around the city or downtown effortless. TTC access at your doorstep. This condo is perfect for those seeking modern living in a central, vibrant location. Don't miss out on the opportunity to call this your home! **** EXTRAS **** Amenities: an outdoor rooftop terrace, a library/study, concierge, fitness area, lobby lounge, BBQ, event space with kitchen and outdoor terrace (id:24801)
Property Details
| MLS® Number | W11946491 |
| Property Type | Single Family |
| Neigbourhood | Etobicoke |
| Community Name | Islington-City Centre West |
| Community Features | Pet Restrictions |
| Features | Balcony, Carpet Free, In Suite Laundry |
Building
| Bathroom Total | 2 |
| Bedrooms Above Ground | 2 |
| Bedrooms Total | 2 |
| Appliances | Dryer, Microwave, Refrigerator, Stove, Washer |
| Cooling Type | Central Air Conditioning |
| Exterior Finish | Brick, Concrete |
| Heating Fuel | Natural Gas |
| Heating Type | Forced Air |
| Size Interior | 600 - 699 Ft2 |
| Type | Apartment |
Land
| Acreage | No |
Rooms
| Level | Type | Length | Width | Dimensions |
|---|---|---|---|---|
| Flat | Living Room | 3.7 m | 3.45 m | 3.7 m x 3.45 m |
| Flat | Kitchen | 6.99 m | 3.45 m | 6.99 m x 3.45 m |
| Flat | Primary Bedroom | 3.65 m | 3.43 m | 3.65 m x 3.43 m |
| Flat | Bedroom 2 | 2.55 m | 2.75 m | 2.55 m x 2.75 m |
Contact Us
Contact us for more information
Kate Hachaj
Salesperson
480 Eglinton Ave West #30, 106498
Mississauga, Ontario L5R 0G2
(905) 565-9200
(905) 565-6677
www.rightathomerealty.com/






















