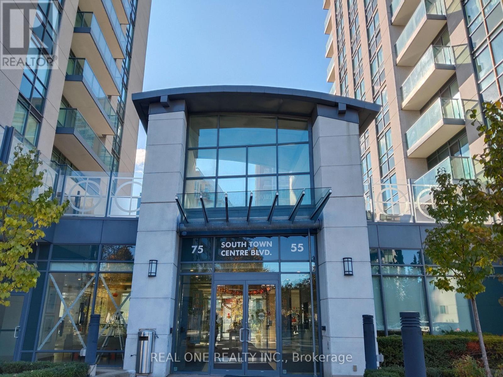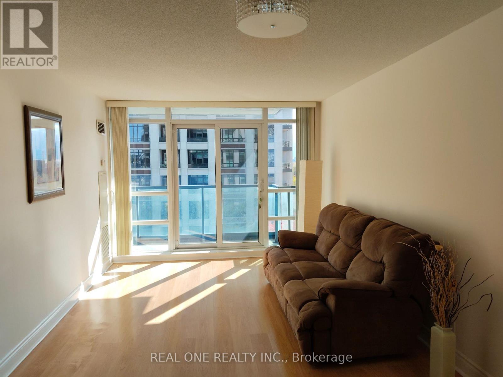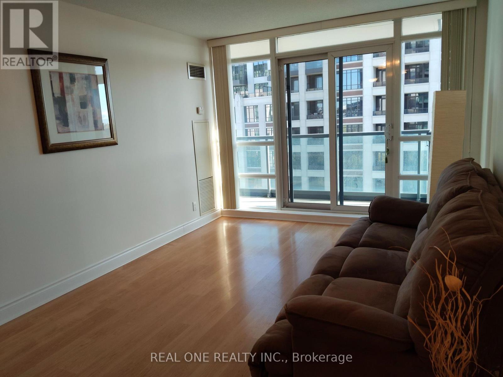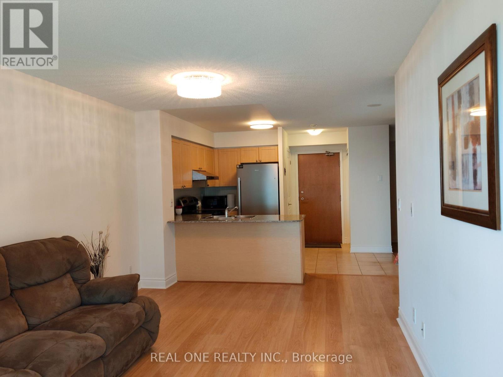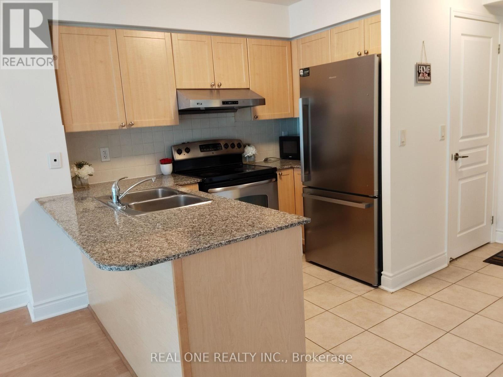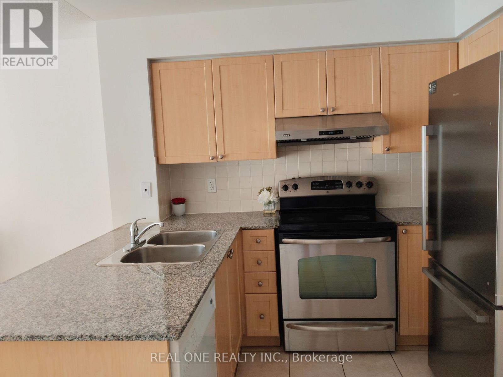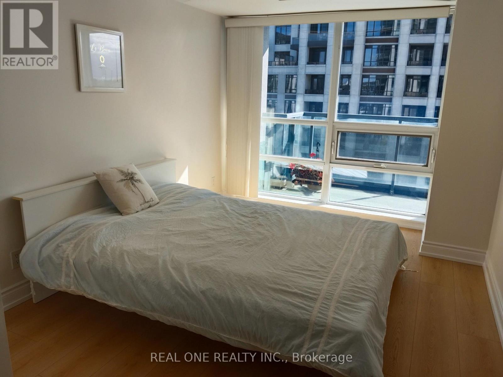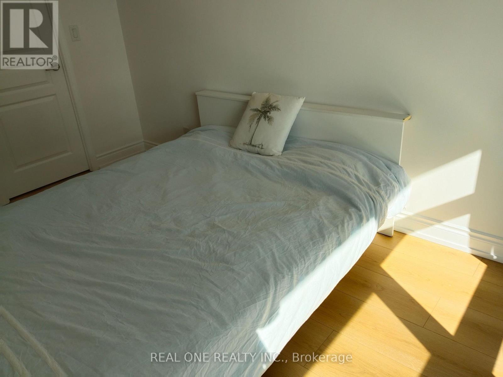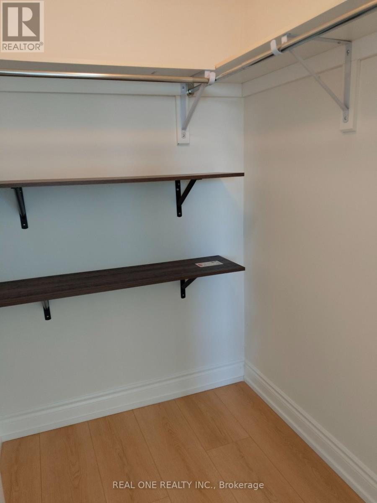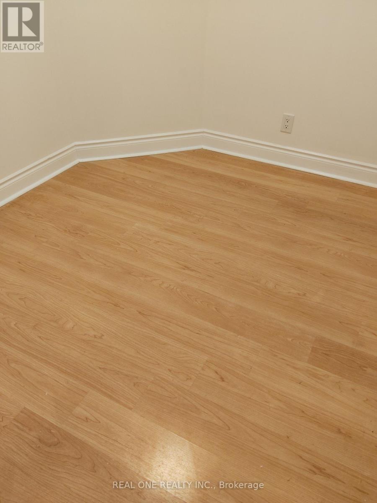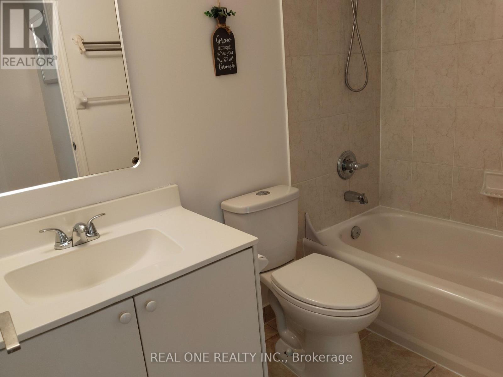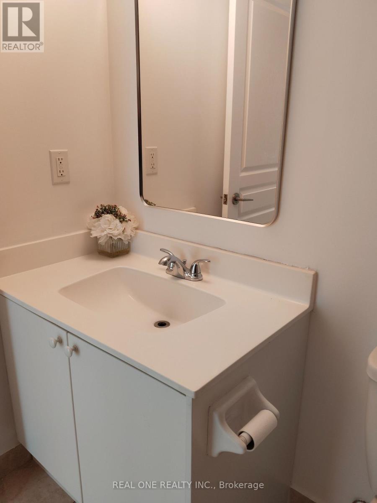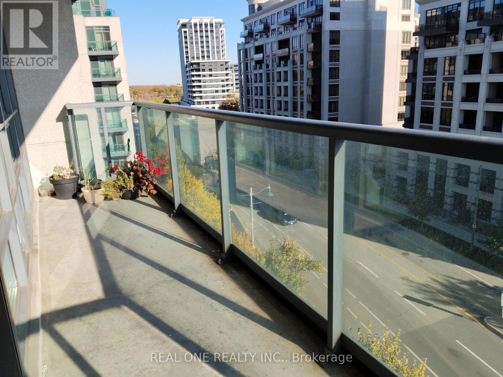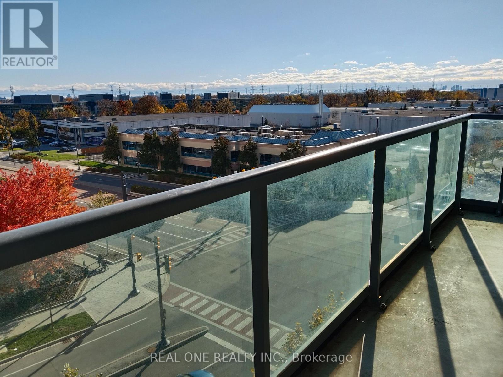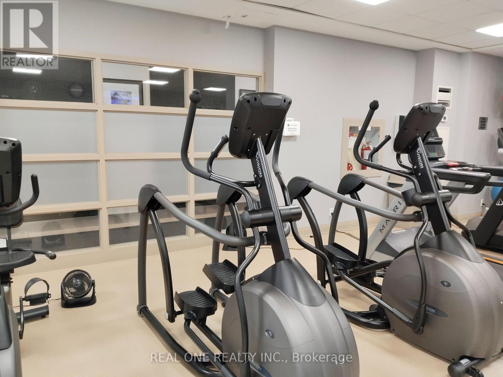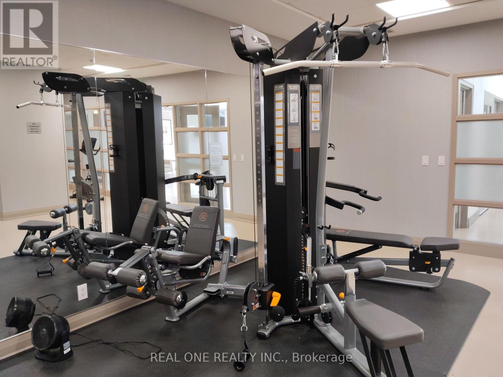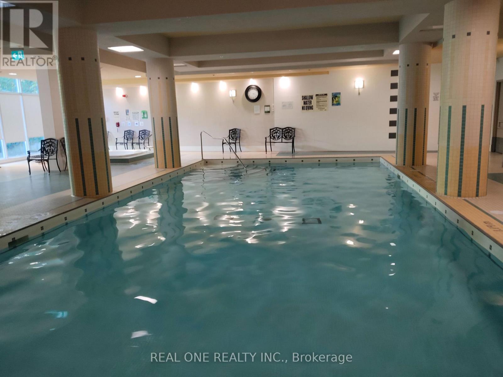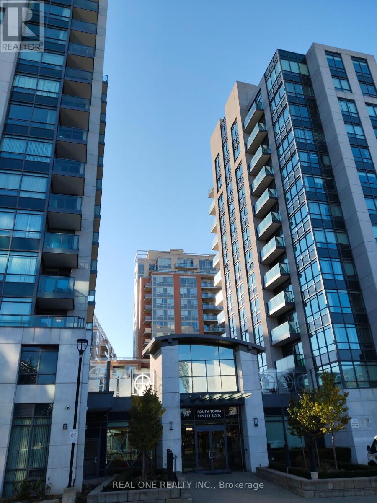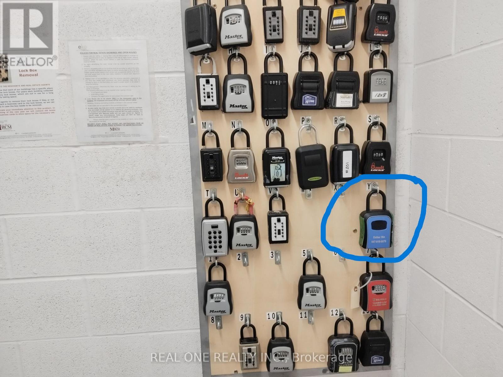703 - 75 South Town Centre Boulevard Markham, Ontario L6G 0B3
$498,000Maintenance, Common Area Maintenance, Heat, Insurance, Parking, Water
$608.47 Monthly
Maintenance, Common Area Maintenance, Heat, Insurance, Parking, Water
$608.47 MonthlySpacious And Bright 1+Den Condo In Highly Sought-After Unionville! This Bright And Airy Unit Features A Functional Layout With A Den That Can Be Used As A Second Bedroom. Enjoy A South Exposure That Brings In Plenty Of Natural Sunlight. The Unit Boasts Laminate Flooring Throughout, A Granite Kitchen Countertop, And A Cultured Marble Vanity Top In The Bathroom. Recent Upgrades Include A Brand-New Fridge, New Hardwood Flooring In The Bedroom & New Light Fixture. Located In The Heart Of Unionville High School District, Steps To Viva Buses, Hwy 407, First Markham Place, And Nearby Shops And Restaurants. Building Amenities Include An Indoor Pool, Gym, Sauna, Visitor Parking, And 24-Hour Concierge Service. (id:24801)
Property Details
| MLS® Number | N12486101 |
| Property Type | Single Family |
| Community Name | Unionville |
| Community Features | Pets Allowed With Restrictions |
| Features | Carpet Free, In Suite Laundry |
| Parking Space Total | 1 |
| Pool Type | Indoor Pool |
Building
| Bathroom Total | 1 |
| Bedrooms Above Ground | 1 |
| Bedrooms Below Ground | 1 |
| Bedrooms Total | 2 |
| Age | 16 To 30 Years |
| Amenities | Security/concierge, Visitor Parking, Storage - Locker |
| Appliances | Dishwasher, Dryer, Stove, Washer, Window Coverings, Refrigerator |
| Basement Type | None |
| Cooling Type | Central Air Conditioning |
| Exterior Finish | Brick, Concrete |
| Flooring Type | Laminate, Ceramic, Carpeted |
| Heating Fuel | Natural Gas |
| Heating Type | Forced Air |
| Size Interior | 600 - 699 Ft2 |
| Type | Apartment |
Parking
| Underground | |
| Garage |
Land
| Acreage | No |
Rooms
| Level | Type | Length | Width | Dimensions |
|---|---|---|---|---|
| Main Level | Dining Room | 5.69 m | 3.21 m | 5.69 m x 3.21 m |
| Main Level | Living Room | 5.69 m | 3.21 m | 5.69 m x 3.21 m |
| Main Level | Kitchen | 2.66 m | 2.18 m | 2.66 m x 2.18 m |
| Main Level | Primary Bedroom | 3.91 m | 2.89 m | 3.91 m x 2.89 m |
| Main Level | Den | 2.43 m | 2.21 m | 2.43 m x 2.21 m |
Contact Us
Contact us for more information
Esther Min
Broker
(905) 597-8511
15 Wertheim Court Unit 302
Richmond Hill, Ontario L4B 3H7
(905) 597-8511
(905) 597-8519


