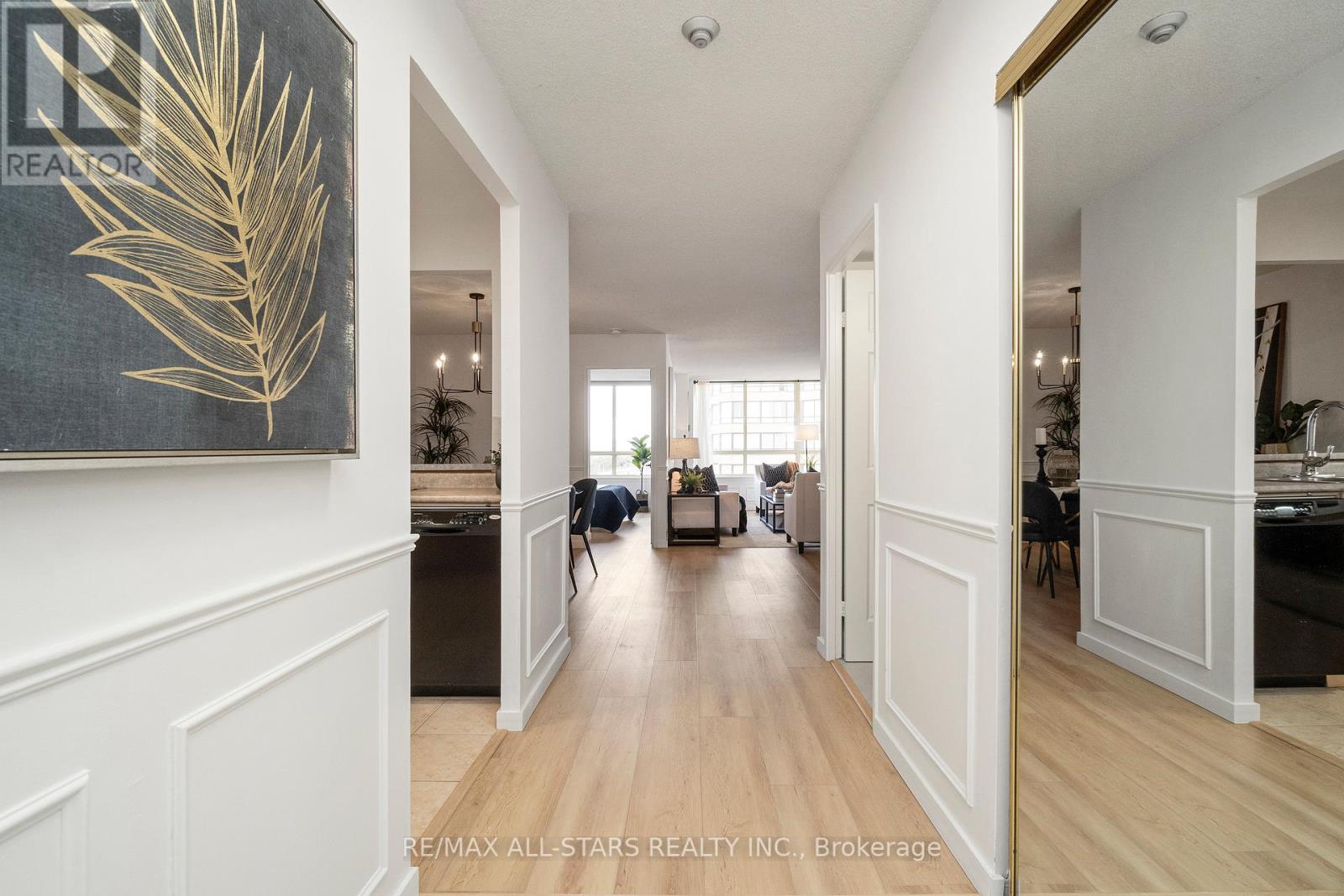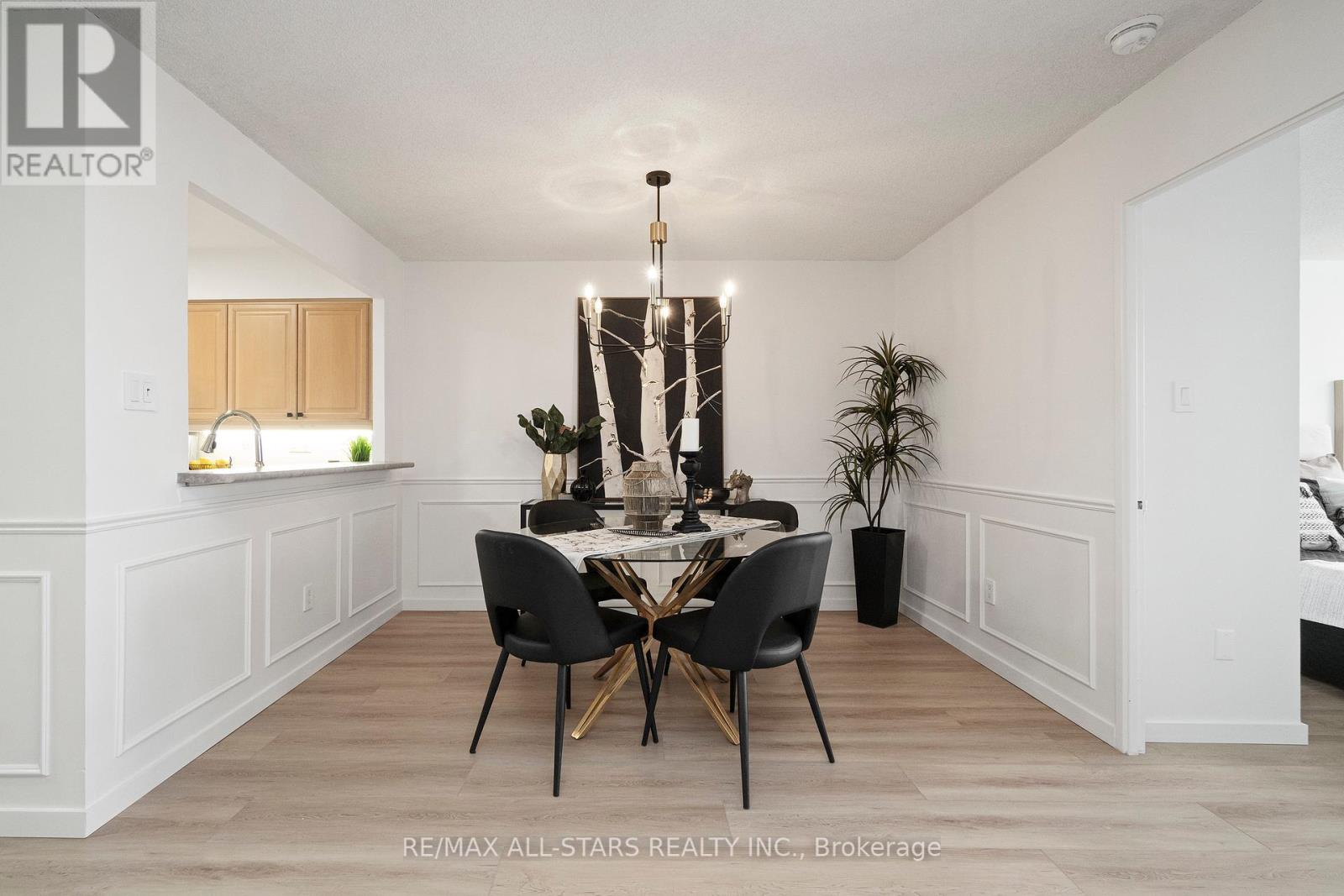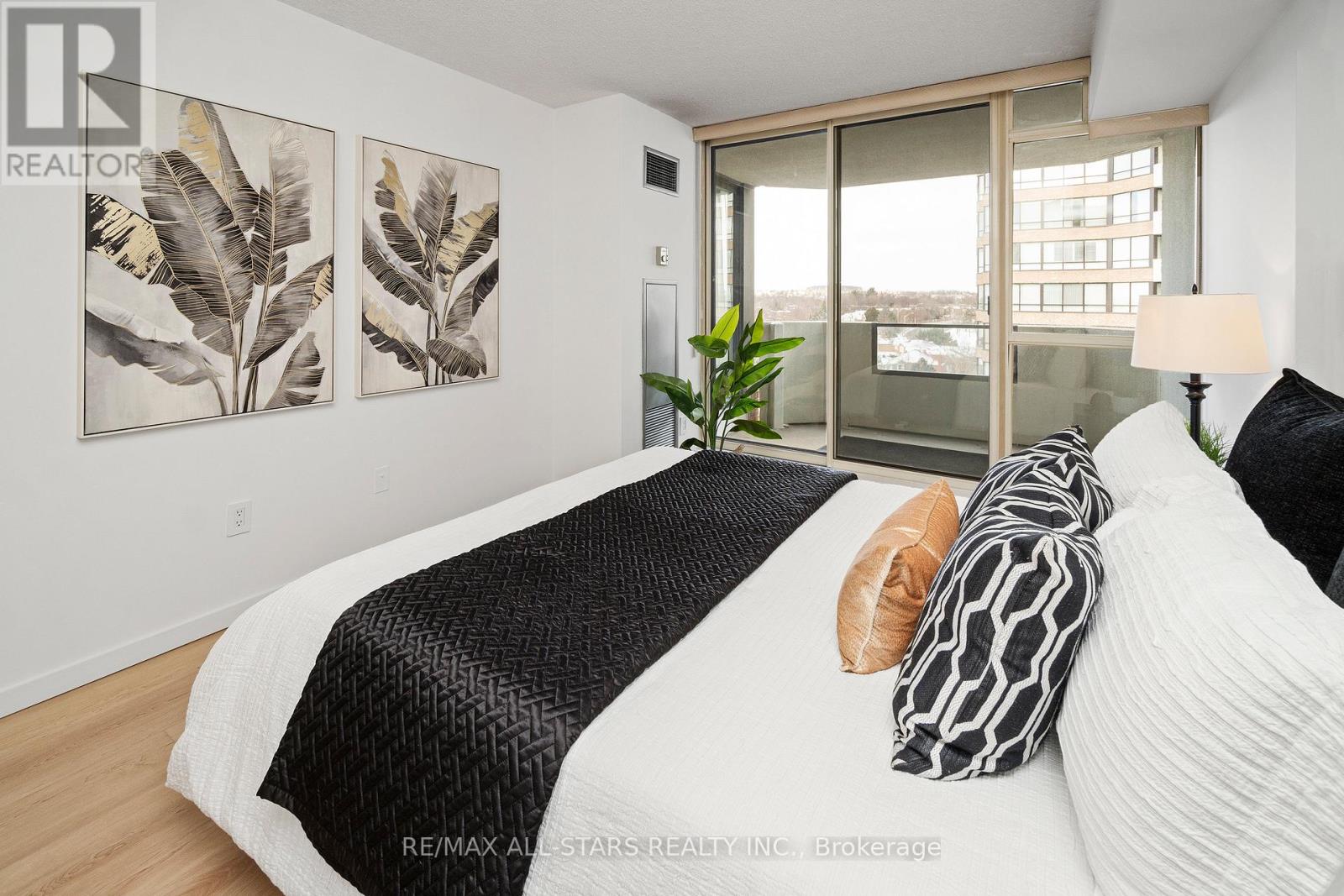703 - 55 Austin Drive Markham, Ontario L3R 8H5
$799,000Maintenance, Insurance, Common Area Maintenance, Cable TV, Heat, Electricity, Parking, Water
$1,250.34 Monthly
Maintenance, Insurance, Common Area Maintenance, Cable TV, Heat, Electricity, Parking, Water
$1,250.34 MonthlyWelcome to this beautifully renovated 2-bedroom condo in one of Markhams most desirable buildings - this move-in-ready condo offers the perfect combination of modern design, comfort, and a prime location. A ""bungalow-sized"" Blue Jay model, offering 1,137 sq. ft. of thoughtfully designed living space, features updates throughout, including vinyl plank flooring, fresh painting, updated lighting, fully renovated bathrooms, and a Canac kitchen. The open-concept L-shaped living and dining area is bathed in natural light from large, wall-to-wall windows. Step out onto your private covered balcony with serene northeast treetop views. The generously sized eat-in kitchen blends both functionality and style, providing ample space for meal preparation and casual dining. The split-bedroom layout ensures maximum privacy, with the primary bedroom offering plenty of room for a king-sized bed. This room also includes a walk-out to the balcony and a spacious walk-in closet & linen closet. Fully renovated ensuite bathroom. The second bedroom is equally spacious, with abundant natural light and great closet space. The adjacent 3-piece bathroom showcases a sleek modern vanity, a glass-enclosed shower, and contemporary finishes. Convenient ensuite laundry, ample storage space, and easy access to all the amenities this sought-after building has to offer. 1 Parking Spot included **** EXTRAS **** Award winning Tridel building w all-inclusive maintenance fees, great amenities (incl pool,gym,guest suites,party rm, bbq area&more) & vibrant social community.Transit right @your door.Short walk to Markville Mall. Easy access to 404 & 407. (id:24801)
Open House
This property has open houses!
2:00 pm
Ends at:4:00 pm
Property Details
| MLS® Number | N11935054 |
| Property Type | Single Family |
| Community Name | Markville |
| Amenities Near By | Public Transit, Place Of Worship, Hospital |
| Community Features | Pet Restrictions |
| Features | Wooded Area, Balcony |
| Parking Space Total | 1 |
| Pool Type | Indoor Pool |
| Structure | Tennis Court |
Building
| Bathroom Total | 2 |
| Bedrooms Above Ground | 2 |
| Bedrooms Total | 2 |
| Amenities | Party Room, Exercise Centre, Visitor Parking |
| Appliances | Dryer, Hood Fan, Refrigerator, Stove, Washer, Window Coverings |
| Cooling Type | Central Air Conditioning |
| Exterior Finish | Concrete |
| Fire Protection | Security Guard |
| Flooring Type | Ceramic, Vinyl |
| Size Interior | 1,000 - 1,199 Ft2 |
| Type | Apartment |
Parking
| Underground |
Land
| Acreage | No |
| Land Amenities | Public Transit, Place Of Worship, Hospital |
| Surface Water | Lake/pond |
Rooms
| Level | Type | Length | Width | Dimensions |
|---|---|---|---|---|
| Main Level | Foyer | 4.06 m | 1.44 m | 4.06 m x 1.44 m |
| Main Level | Living Room | 7.97 m | 6.13 m | 7.97 m x 6.13 m |
| Main Level | Dining Room | 7.97 m | 6.13 m | 7.97 m x 6.13 m |
| Main Level | Kitchen | 3.9 m | 2.34 m | 3.9 m x 2.34 m |
| Main Level | Primary Bedroom | 4 m | 3.23 m | 4 m x 3.23 m |
| Main Level | Bedroom 2 | 3.87 m | 2.76 m | 3.87 m x 2.76 m |
https://www.realtor.ca/real-estate/27829275/703-55-austin-drive-markham-markville-markville
Contact Us
Contact us for more information
Adrianne Parker
Broker
www.walkerparker.ca/
www.facebook.com/WalkerParkerRealEstate
5071 Highway 7 East #5
Unionville, Ontario L3R 1N3
(905) 477-0011
(905) 477-6839
Cathy Walker
Salesperson
(416) 953-2730
www.walkerparker.ca/
cathywalkeratremax/
5071 Highway 7 East #5
Unionville, Ontario L3R 1N3
(905) 477-0011
(905) 477-6839










































