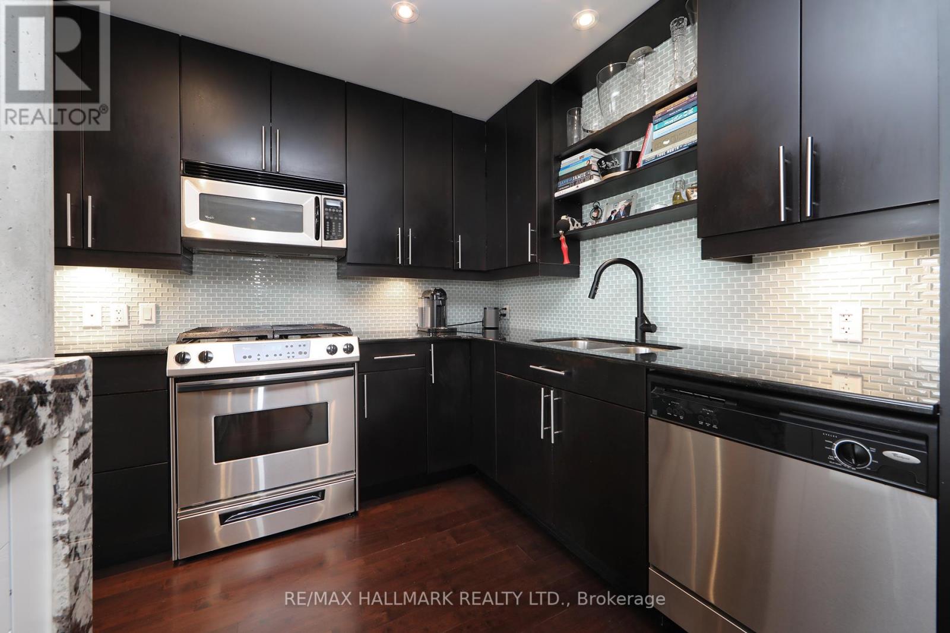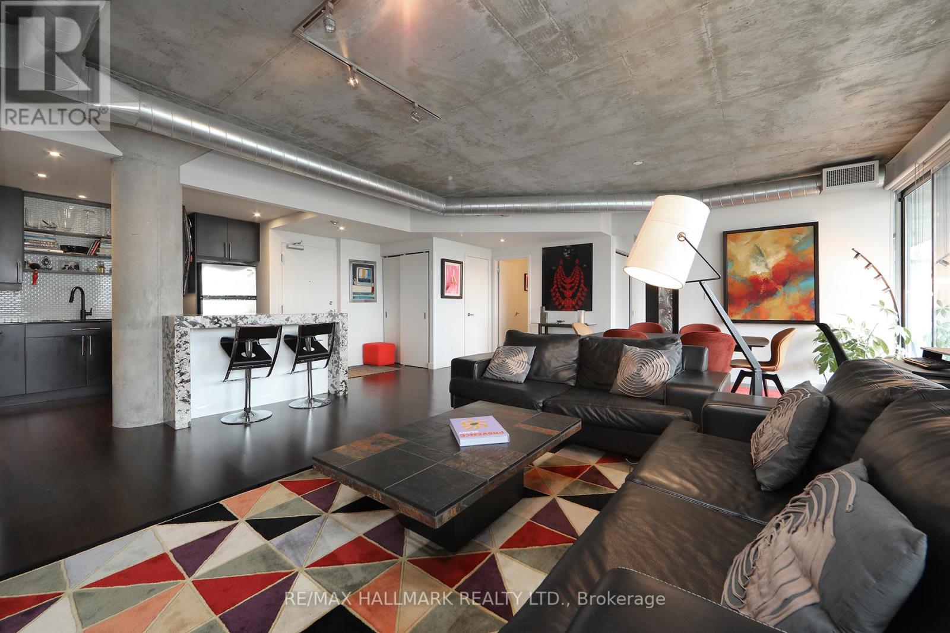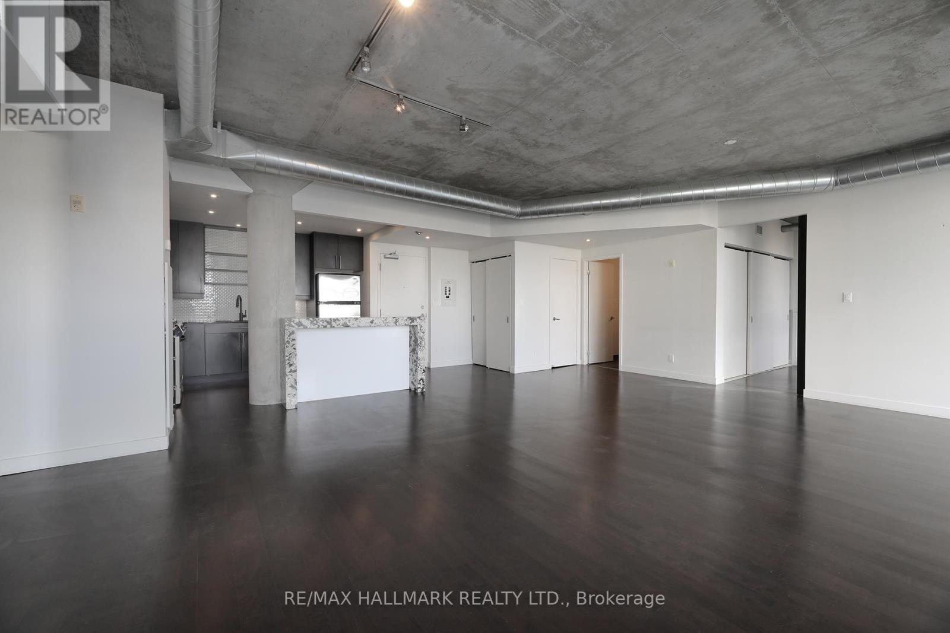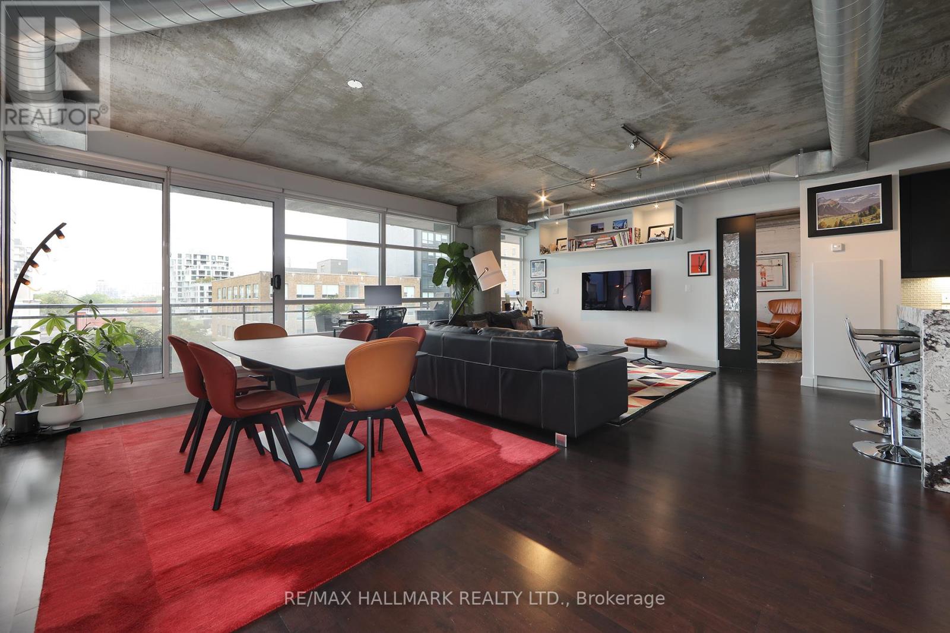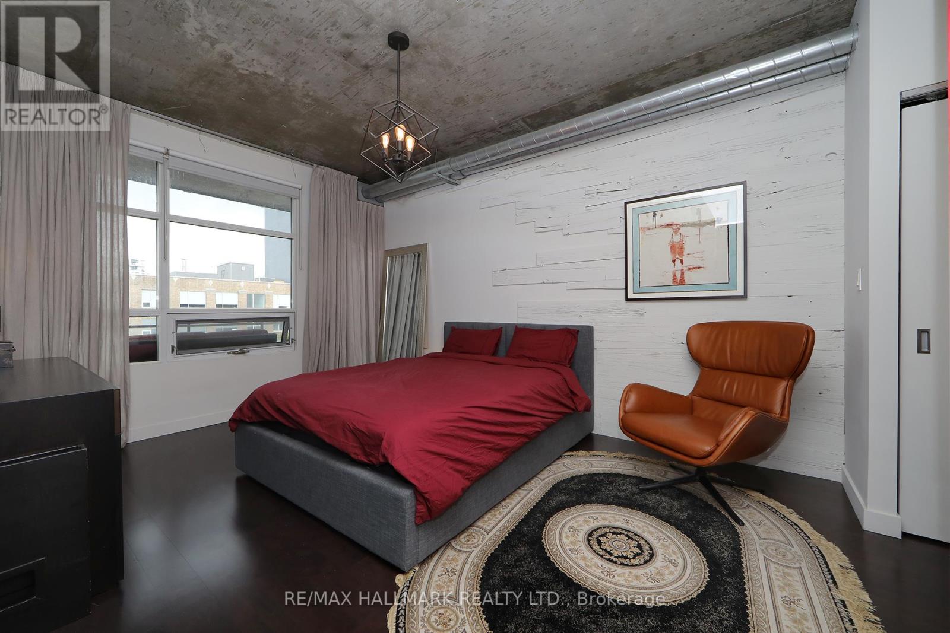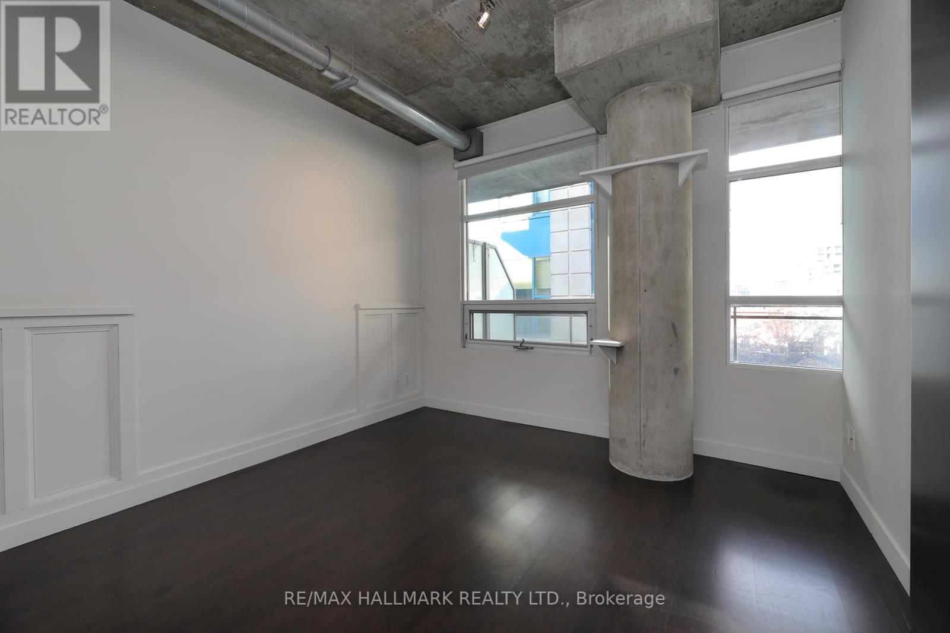703 - 42 Camden Street Toronto, Ontario M5V 1V1
$1,249,000Maintenance, Heat, Water, Insurance
$1,236.30 Monthly
Maintenance, Heat, Water, Insurance
$1,236.30 MonthlyWelcome to Zen Lofts -- a stylish & intimate, 9-storey building tucked in the Fashion District, one of Toronto's most vibrant & sought-after neighbourhoods. Suite 703 is a spacious 1200+ sq ft, split-bedroom loft with 9' exposed concrete ceilings & architectural pillars, floor-to-ceiling & wall-to-wall windows, hardwood floors throughout, and custom designed pocket doors with contemporary metal inlays. The nearly 300 sq ft private terrace complete with natural gas line for BBQ hook-up is the perfect spot to unwind & dine alfresco. Step inside the front door and you're immediately greeted by an expansive, open-concept living & dining area, allowing for various furniture configurations, and ideal for everything from cozy nights in or entertaining a gathering of friends & family. The open & inviting kitchen, its focal point a striking custom-made granite waterfall island with breakfast bar, features a gas stove, tiled backsplash, solid surface counters, & stainless-steel appliances. The oversized owner's suite with sitting area & 4-piece ensuite washroom (separate tub & walk-in shower) has both a walk-in & double door closet and can easily accommodate a king size bed & more. The guest bedroom with its own adjacent 4-piece tiled washroom has both a wall of closets & windows--allowing natural light into every room of the loft. Ensuite laundry, private storage locker, & 1-car garage parking. This handsome, yet unassuming residence with 100-point walk & ride scores has the world at its doorstep: TTC, Waterworks Food Hall, St Andrew's off leash dog park, the best of Queen & King West, Michelin honoured restaurants, the Financial District, Kensington Market, Chinatown, Union Station, Billy Bishop...Live, work, & play all in one fantastic Toronto neighbourhood. City living at its finest! (id:24801)
Property Details
| MLS® Number | C11907992 |
| Property Type | Single Family |
| Community Name | Waterfront Communities C1 |
| AmenitiesNearBy | Park, Public Transit |
| CommunityFeatures | Pet Restrictions |
| ParkingSpaceTotal | 1 |
Building
| BathroomTotal | 2 |
| BedroomsAboveGround | 2 |
| BedroomsTotal | 2 |
| Amenities | Storage - Locker |
| Appliances | Blinds, Dishwasher, Microwave, Refrigerator, Stove, Window Coverings |
| ArchitecturalStyle | Loft |
| CoolingType | Central Air Conditioning |
| FlooringType | Hardwood |
| HeatingFuel | Natural Gas |
| HeatingType | Forced Air |
| SizeInterior | 1199.9898 - 1398.9887 Sqft |
| Type | Apartment |
Parking
| Attached Garage |
Land
| Acreage | No |
| LandAmenities | Park, Public Transit |
Rooms
| Level | Type | Length | Width | Dimensions |
|---|---|---|---|---|
| Flat | Kitchen | 3.53 m | 3.25 m | 3.53 m x 3.25 m |
| Flat | Living Room | 4.52 m | 4.14 m | 4.52 m x 4.14 m |
| Flat | Dining Room | 4.52 m | 2.79 m | 4.52 m x 2.79 m |
| Flat | Primary Bedroom | 4.52 m | 3.5 m | 4.52 m x 3.5 m |
| Flat | Bedroom 2 | 3.28 m | 3.28 m | 3.28 m x 3.28 m |
Interested?
Contact us for more information
Perry Ryno
Salesperson
785 Queen St East
Toronto, Ontario M4M 1H5









