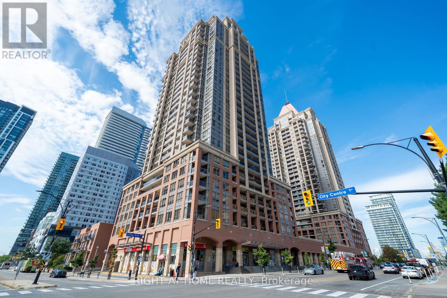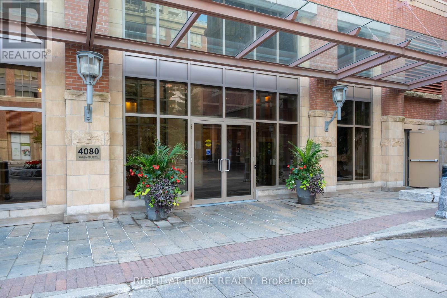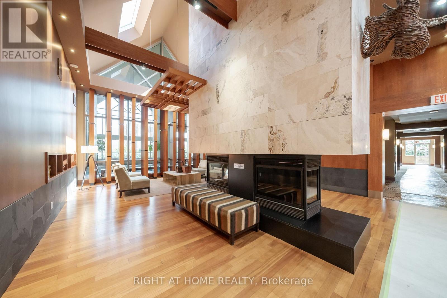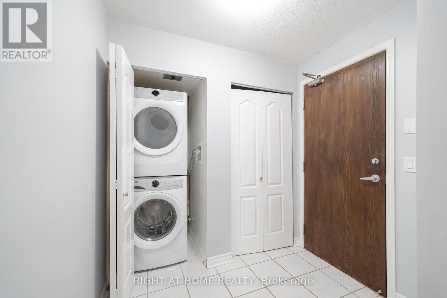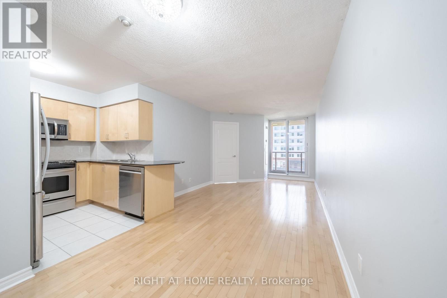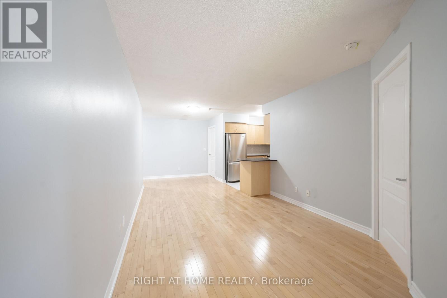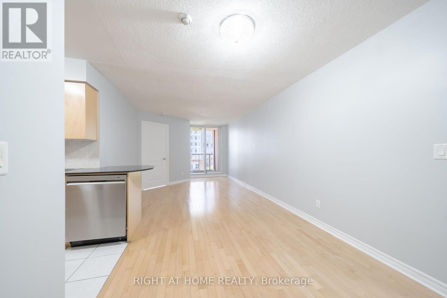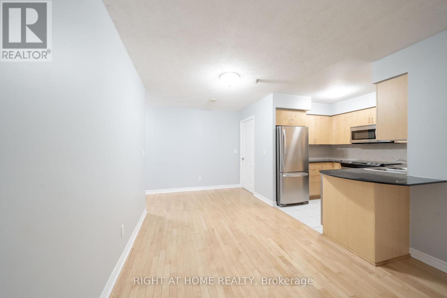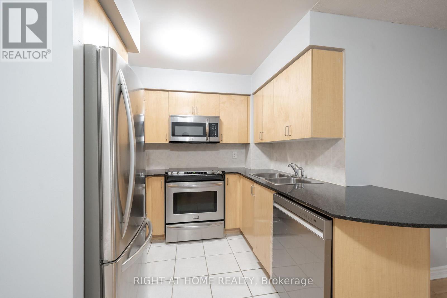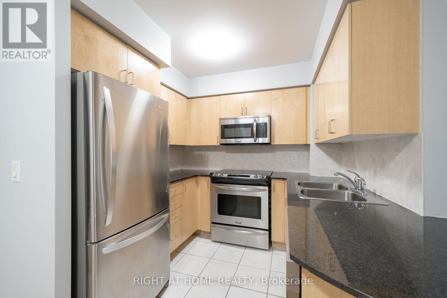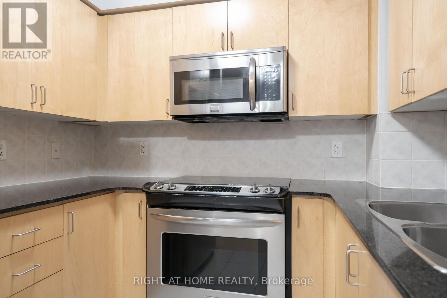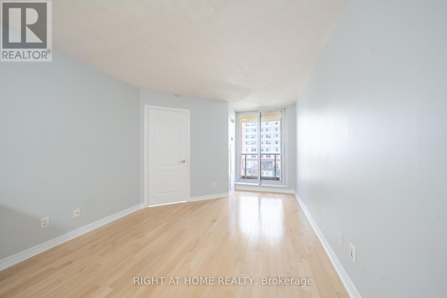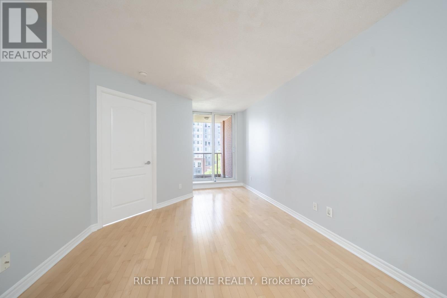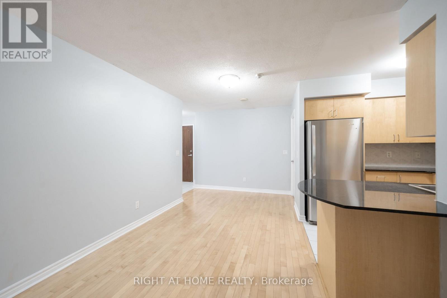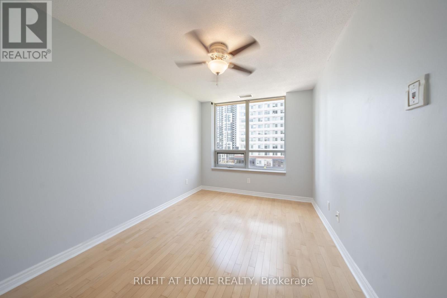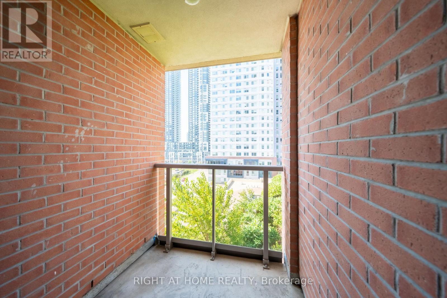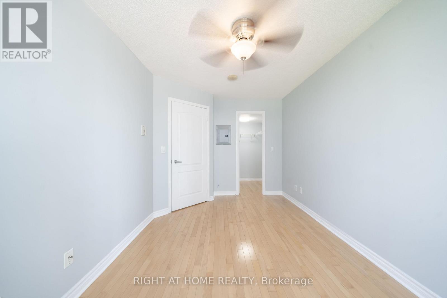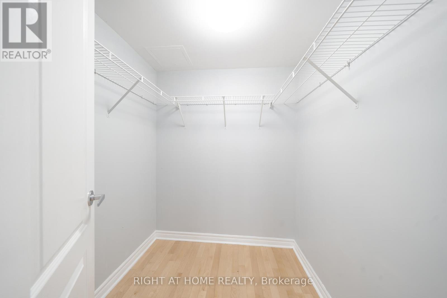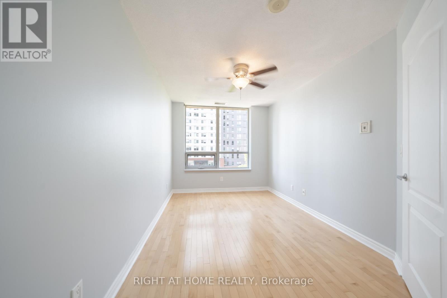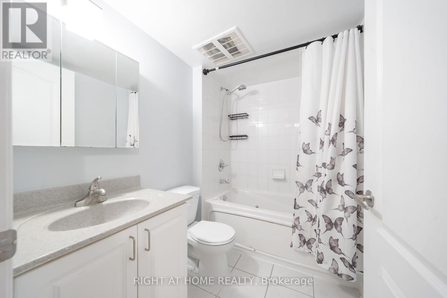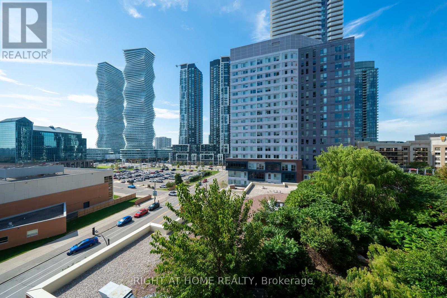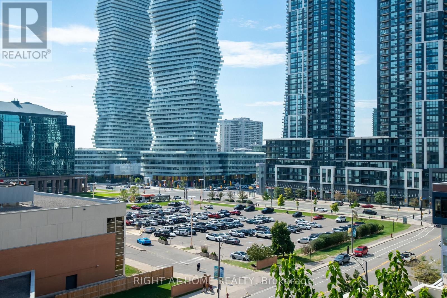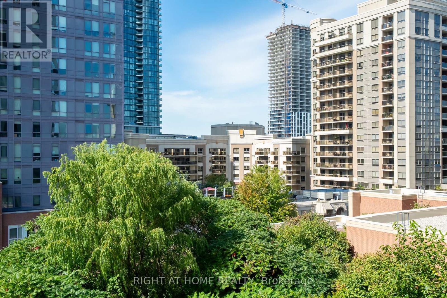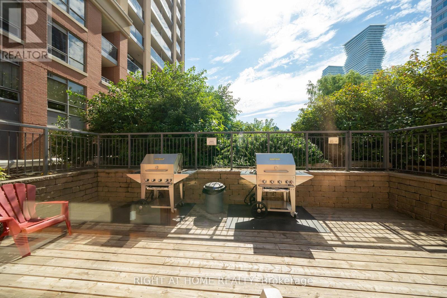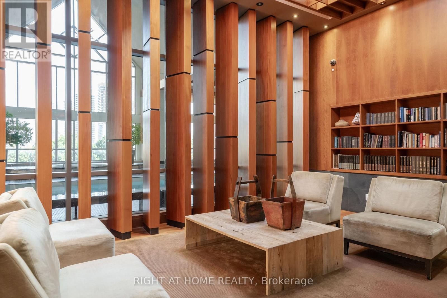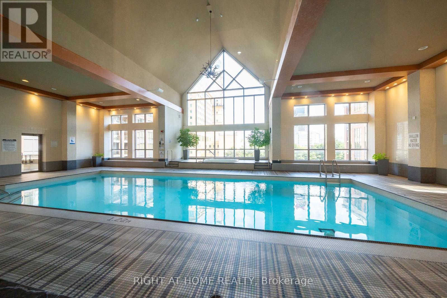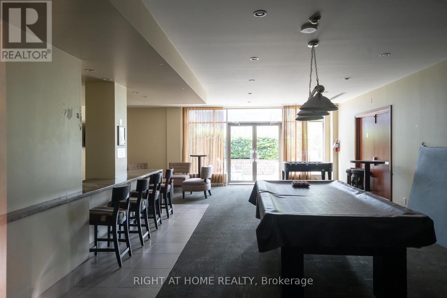703 - 4080 Living Arts Drive Mississauga, Ontario L5B 4N3
$465,000Maintenance, Heat, Water, Insurance, Common Area Maintenance, Parking
$584.56 Monthly
Maintenance, Heat, Water, Insurance, Common Area Maintenance, Parking
$584.56 MonthlyPrime Location! LARGE 1 Bedroom + 1 Bathroom West-Facing Condo With Beautiful Unobstructed Views! Located in the Heart of Mississauga. This Well-Maintained, Move-In Ready Gem, Features a Functional Open-Concept Layout with Hardwood Flooring in the Living and Dining Areas, Fresh Paint Throughout, and Floor-to-Ceiling Windows Offering Abundant Natural Light and Unobstructed City Views from the 7th Floor. The Primary Bedroom Includes a Large Walk-In Closet! The Kitchen Opens Seamlessly Into the Living & Dining Area, Leading to an Spacious Private Balcony. Includes One Underground Parking Spot and One Locker. Exceptional Location Within Walking Distance to Square One Shopping Centre, Sheridan College, Public Transit, GO Terminal, Celebration Square, Library, YMCA, Living Arts Centre, Schools, and More. Convenient Access to Highways 401, 403, and QEW.Building Amenities Include 24-Hour Concierge, Rooftop Lounge, Gym, Indoor Pool, Sauna, Media Room, Guest Suites, and More. (id:24801)
Property Details
| MLS® Number | W12402634 |
| Property Type | Single Family |
| Community Name | City Centre |
| Community Features | Pet Restrictions |
| Features | Balcony |
| Parking Space Total | 1 |
| Pool Type | Indoor Pool |
Building
| Bathroom Total | 1 |
| Bedrooms Above Ground | 1 |
| Bedrooms Total | 1 |
| Amenities | Security/concierge, Party Room, Visitor Parking, Storage - Locker |
| Appliances | Dishwasher, Microwave, Range, Stove, Refrigerator |
| Cooling Type | Central Air Conditioning |
| Exterior Finish | Concrete |
| Flooring Type | Tile, Hardwood |
| Size Interior | 600 - 699 Ft2 |
| Type | Apartment |
Parking
| Underground | |
| Garage |
Land
| Acreage | No |
Rooms
| Level | Type | Length | Width | Dimensions |
|---|---|---|---|---|
| Flat | Foyer | 2.22 m | 1.68 m | 2.22 m x 1.68 m |
| Flat | Kitchen | 2.5 m | 2.19 m | 2.5 m x 2.19 m |
| Flat | Dining Room | 3.65 m | 2.54 m | 3.65 m x 2.54 m |
| Flat | Living Room | 4.58 m | 2.54 m | 4.58 m x 2.54 m |
| Flat | Primary Bedroom | 4.22 m | 2.7 m | 4.22 m x 2.7 m |
Contact Us
Contact us for more information
Oleg Snihur
Salesperson
(647) 825-7070
www.snihurhomes.com/
www.facebook.com/snihurhomes/
ca.linkedin.com/in/oleg-snihur-b1872872
16850 Yonge Street #6b
Newmarket, Ontario L3Y 0A3
(905) 953-0550


