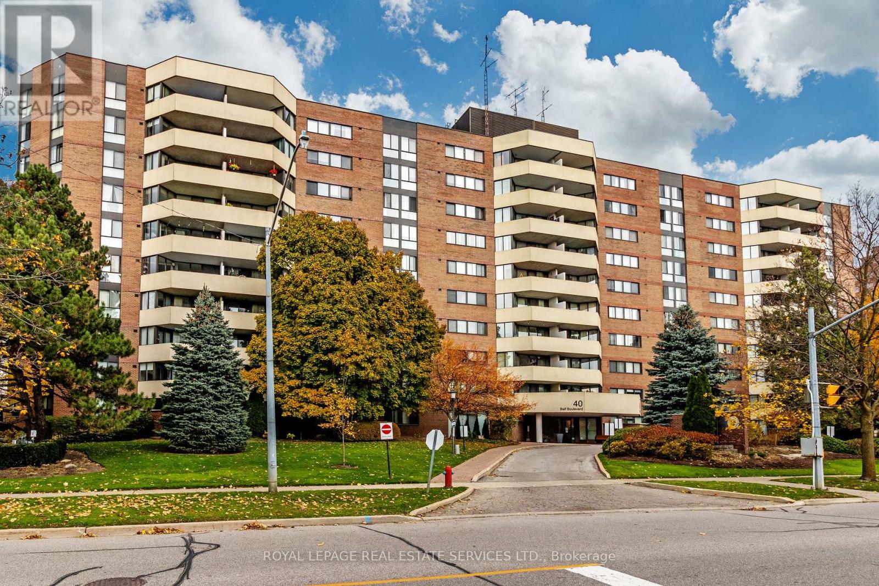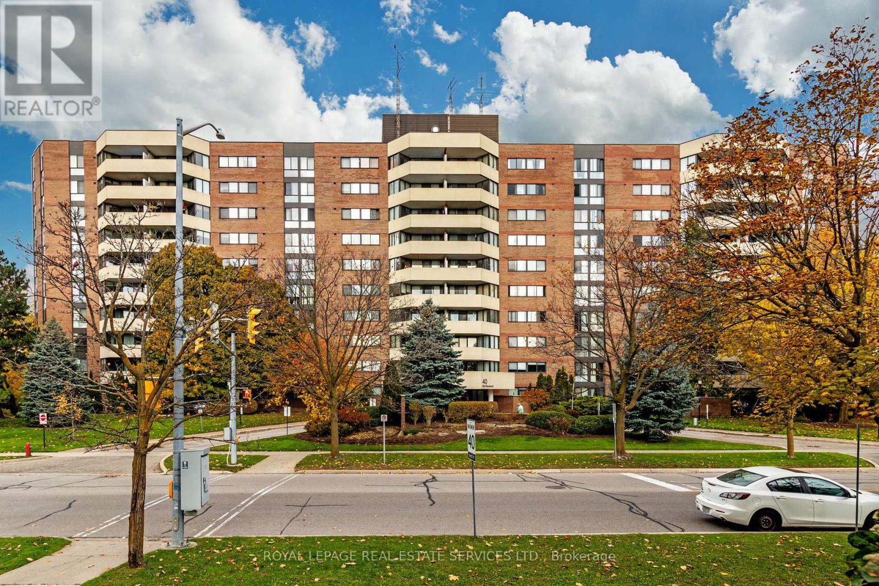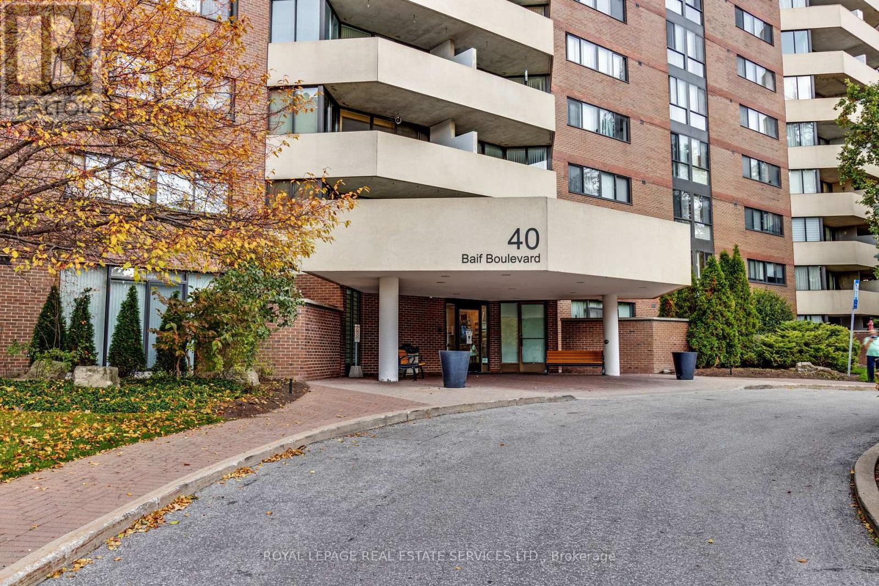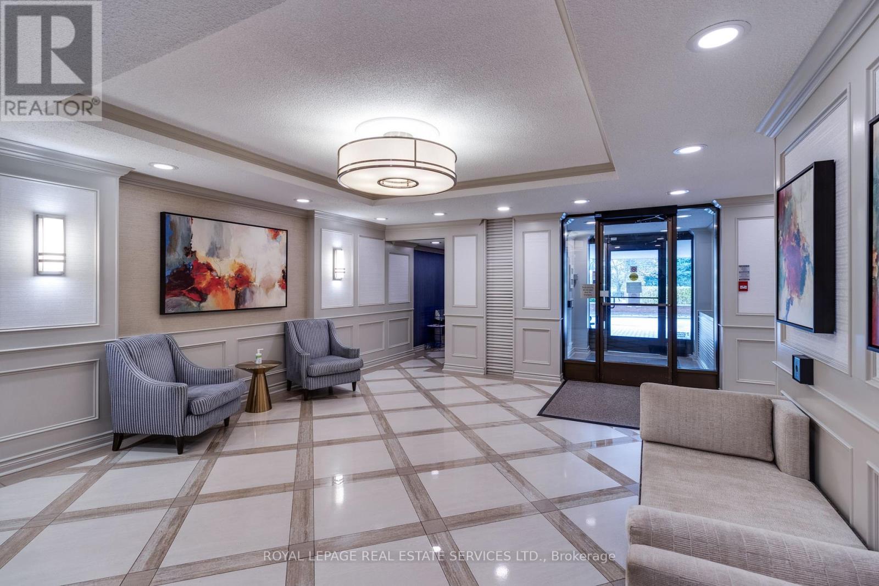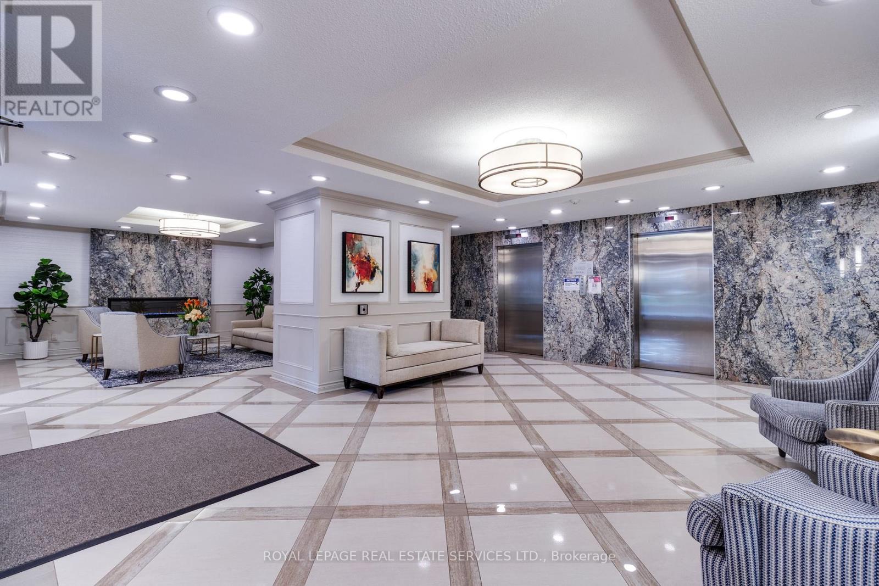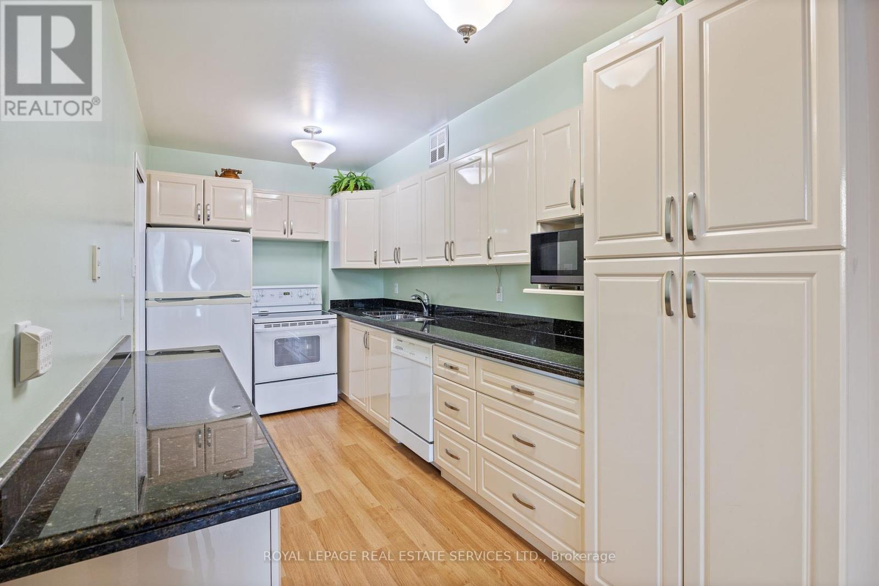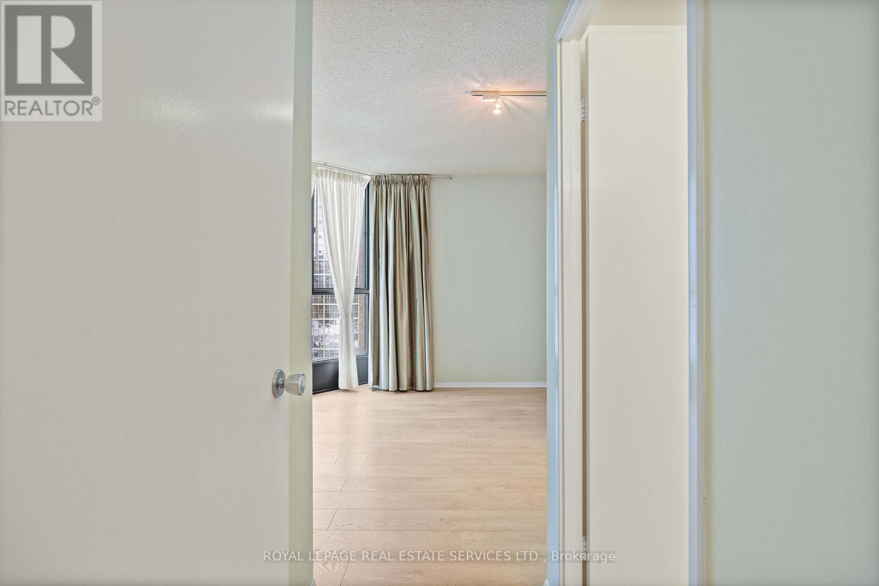703 - 40 Baif Boulevard Richmond Hill, Ontario L4C 5M9
$749,000Maintenance, Heat, Electricity, Water, Cable TV, Common Area Maintenance, Insurance, Parking
$1,115.84 Monthly
Maintenance, Heat, Electricity, Water, Cable TV, Common Area Maintenance, Insurance, Parking
$1,115.84 MonthlySpacious, renovated 3 bedrooms, North East facing corner suite (giving added light), in prime Richmond Hill location. You have approx. 1400 Sq. Ft. with large balcony O/L gardens, 2 full bathrooms, 1-4pc, 1-3pc with W/I shower, and laminate wood floor throughout, except ceramic in bathrooms. Just a short walk to Yonge shops and 1 bus direct to Finch subway steps to hillcrest S.C 24-hr security cameras. this is a non-smoking and vaping building buyer to verify current taxes. **** EXTRAS **** Monthly fees include all the utilities, stove (as is), DW, dryer ('22) washing machine (as is), IKEA wall unit in bed 3, laminate wood floors. Rogers Cable Tv and Internet. (id:24801)
Property Details
| MLS® Number | N11946731 |
| Property Type | Single Family |
| Community Name | North Richvale |
| Amenities Near By | Hospital, Park, Place Of Worship, Public Transit |
| Community Features | Pet Restrictions, Community Centre |
| Features | Balcony |
| Parking Space Total | 2 |
Building
| Bathroom Total | 2 |
| Bedrooms Above Ground | 3 |
| Bedrooms Total | 3 |
| Amenities | Separate Heating Controls, Storage - Locker |
| Cooling Type | Central Air Conditioning |
| Exterior Finish | Brick |
| Fire Protection | Security System, Smoke Detectors |
| Flooring Type | Laminate |
| Heating Fuel | Natural Gas |
| Heating Type | Forced Air |
| Size Interior | 1,200 - 1,399 Ft2 |
| Type | Apartment |
Parking
| Underground |
Land
| Acreage | No |
| Land Amenities | Hospital, Park, Place Of Worship, Public Transit |
Rooms
| Level | Type | Length | Width | Dimensions |
|---|---|---|---|---|
| Flat | Dining Room | 4.62 m | 3.16 m | 4.62 m x 3.16 m |
| Flat | Living Room | 5.54 m | 3.39 m | 5.54 m x 3.39 m |
| Flat | Kitchen | 4.54 m | 2.31 m | 4.54 m x 2.31 m |
| Flat | Primary Bedroom | 5.24 m | 3.31 m | 5.24 m x 3.31 m |
| Flat | Bedroom 2 | 3.39 m | 3.39 m | 3.39 m x 3.39 m |
| Flat | Bedroom 3 | 4.16 m | 2.77 m | 4.16 m x 2.77 m |
| Flat | Laundry Room | 1.69 m | 1.69 m | 1.69 m x 1.69 m |
Contact Us
Contact us for more information
Malcolm Clive Austin
Salesperson
www.malcolmaustin.com
4025 Yonge Street Suite 103
Toronto, Ontario M2P 2E3
(416) 487-4311
(416) 487-3699


