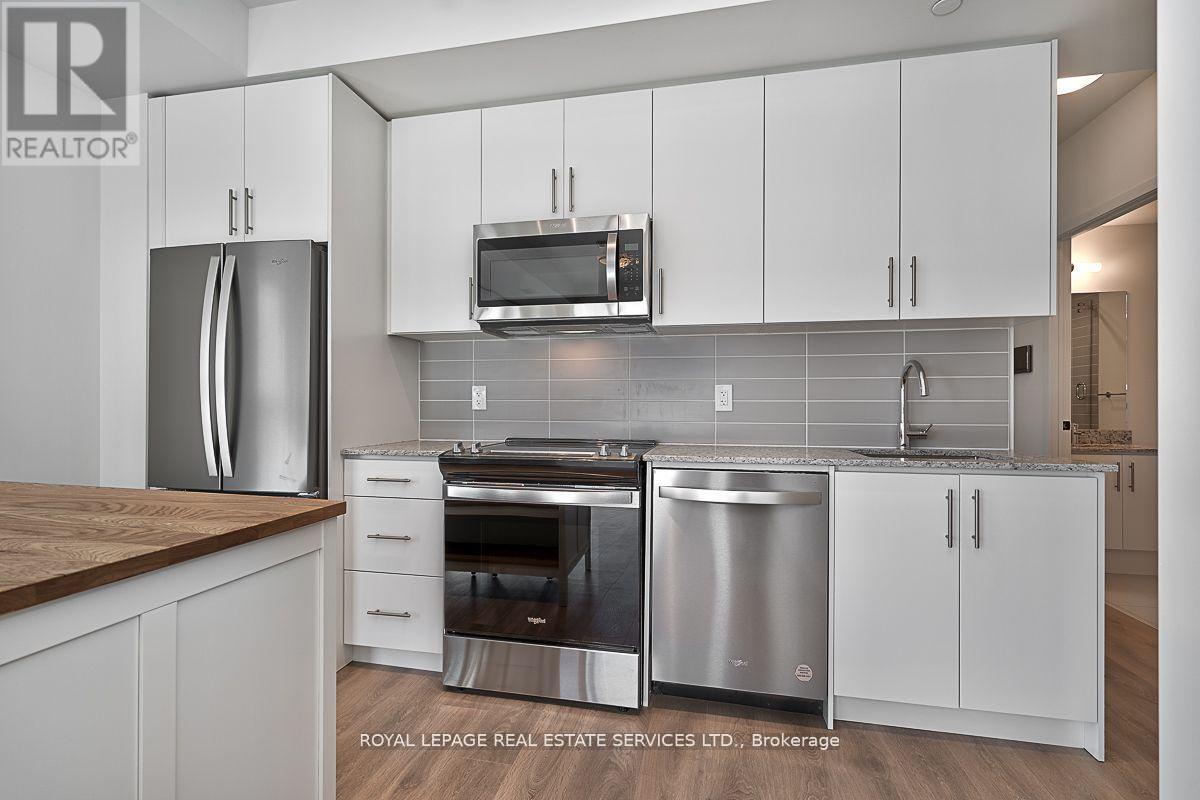703 - 345 Wheat Boom Drive Oakville, Ontario L6H 7X4
$729,000Maintenance, Parking, Common Area Maintenance, Insurance
$598 Monthly
Maintenance, Parking, Common Area Maintenance, Insurance
$598 MonthlyLocated in the prestigious MINTO building, offering a 2 bedroom, 2 bathroom suite that redefines luxury and sophistication. Boasting 800 square feet of thoughtfully designed living space, this residence promises an upgraded lifestyle in a prime location. The 88 square feet outdoor balcony extends the living area! The heart of this suite is the gourmet kitchen adorned with stainless steel appliances and granite counters. The wide plank laminate flooring and high ceilings are a testament to modern design. Indulge in the world-classe amenities that the MINTO building offers. Nestled in the vibrant North Oakville neighborhood, this suite is surrounded by an array of shops and restaurants. Easy access to highways streamlines your commute, while the abundance of walking trails encourages an active lifestyle. Families will appreciate the proximity to schools, making this location ideal for everyone. (id:24801)
Property Details
| MLS® Number | W11932611 |
| Property Type | Single Family |
| Community Name | Rural Oakville |
| Amenities Near By | Hospital, Park, Public Transit |
| Community Features | Pet Restrictions |
| Features | Cul-de-sac, Balcony, Carpet Free, In Suite Laundry |
| Parking Space Total | 1 |
Building
| Bathroom Total | 2 |
| Bedrooms Above Ground | 2 |
| Bedrooms Total | 2 |
| Amenities | Exercise Centre, Party Room, Visitor Parking, Security/concierge |
| Appliances | Dishwasher, Dryer, Microwave, Refrigerator, Stove, Washer, Window Coverings |
| Cooling Type | Central Air Conditioning |
| Exterior Finish | Concrete |
| Flooring Type | Laminate |
| Heating Fuel | Natural Gas |
| Heating Type | Forced Air |
| Size Interior | 800 - 899 Ft2 |
| Type | Apartment |
Parking
| Underground |
Land
| Acreage | No |
| Land Amenities | Hospital, Park, Public Transit |
| Zoning Description | H1-tuc-sp 30 |
Rooms
| Level | Type | Length | Width | Dimensions |
|---|---|---|---|---|
| Main Level | Kitchen | 2.74 m | 3.28 m | 2.74 m x 3.28 m |
| Main Level | Living Room | 3.68 m | 3.28 m | 3.68 m x 3.28 m |
| Main Level | Primary Bedroom | 3.05 m | 3 m | 3.05 m x 3 m |
| Main Level | Bedroom 2 | 3 m | 3 m | 3 m x 3 m |
https://www.realtor.ca/real-estate/27823123/703-345-wheat-boom-drive-oakville-rural-oakville
Contact Us
Contact us for more information
Peter J Brown
Salesperson
251 North Service Rd #102
Oakville, Ontario L6M 3E7
(905) 338-3737
(905) 338-7531
Andrew H. Keyes
Salesperson
www.brownandkeyes.com/
www.facebook.com/The.Brown.and.Keyes.Team
twitter.com/brownandkeyes
251 North Service Road Ste #101
Oakville, Ontario L6M 3E7
(905) 338-3737
(905) 338-7351


















