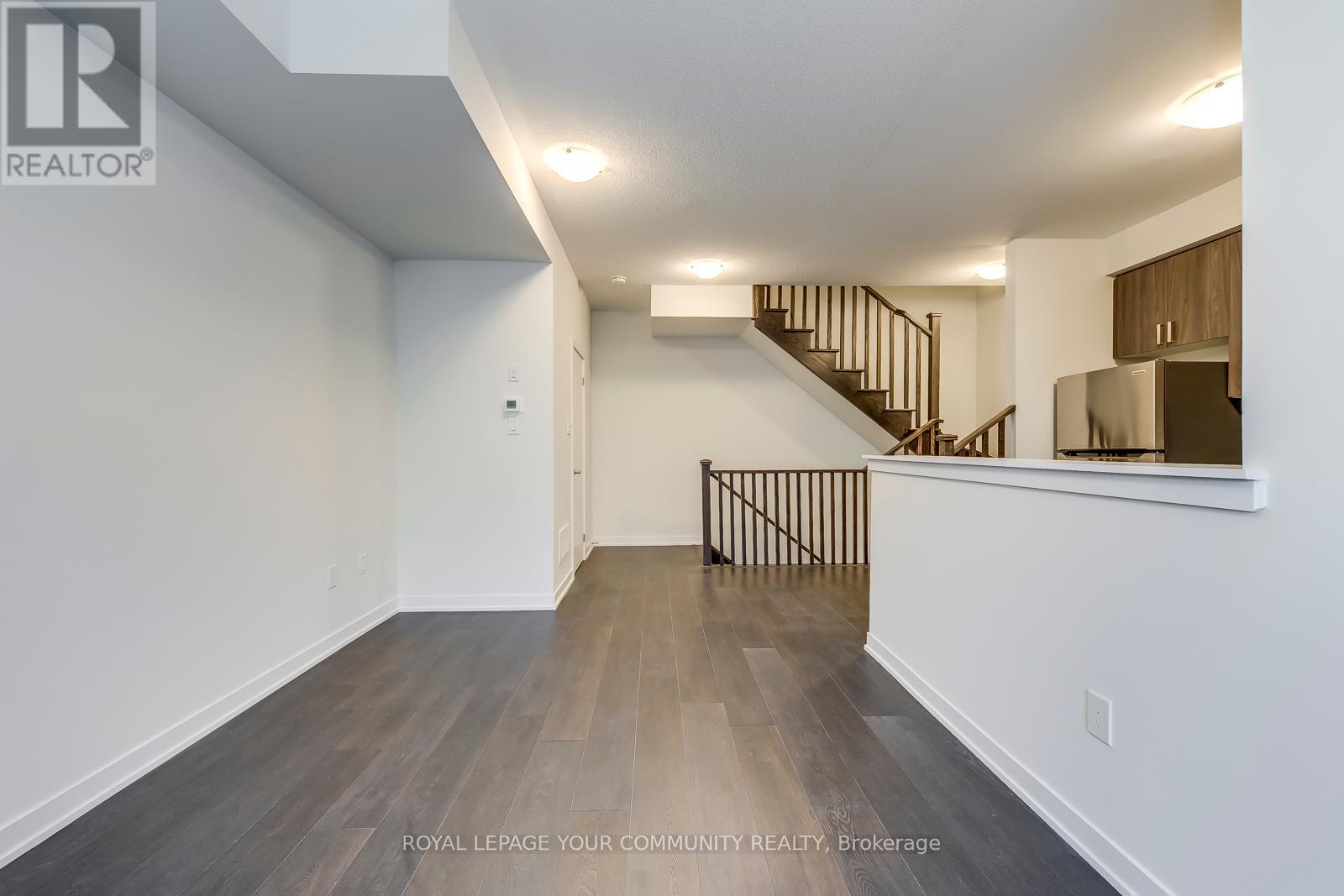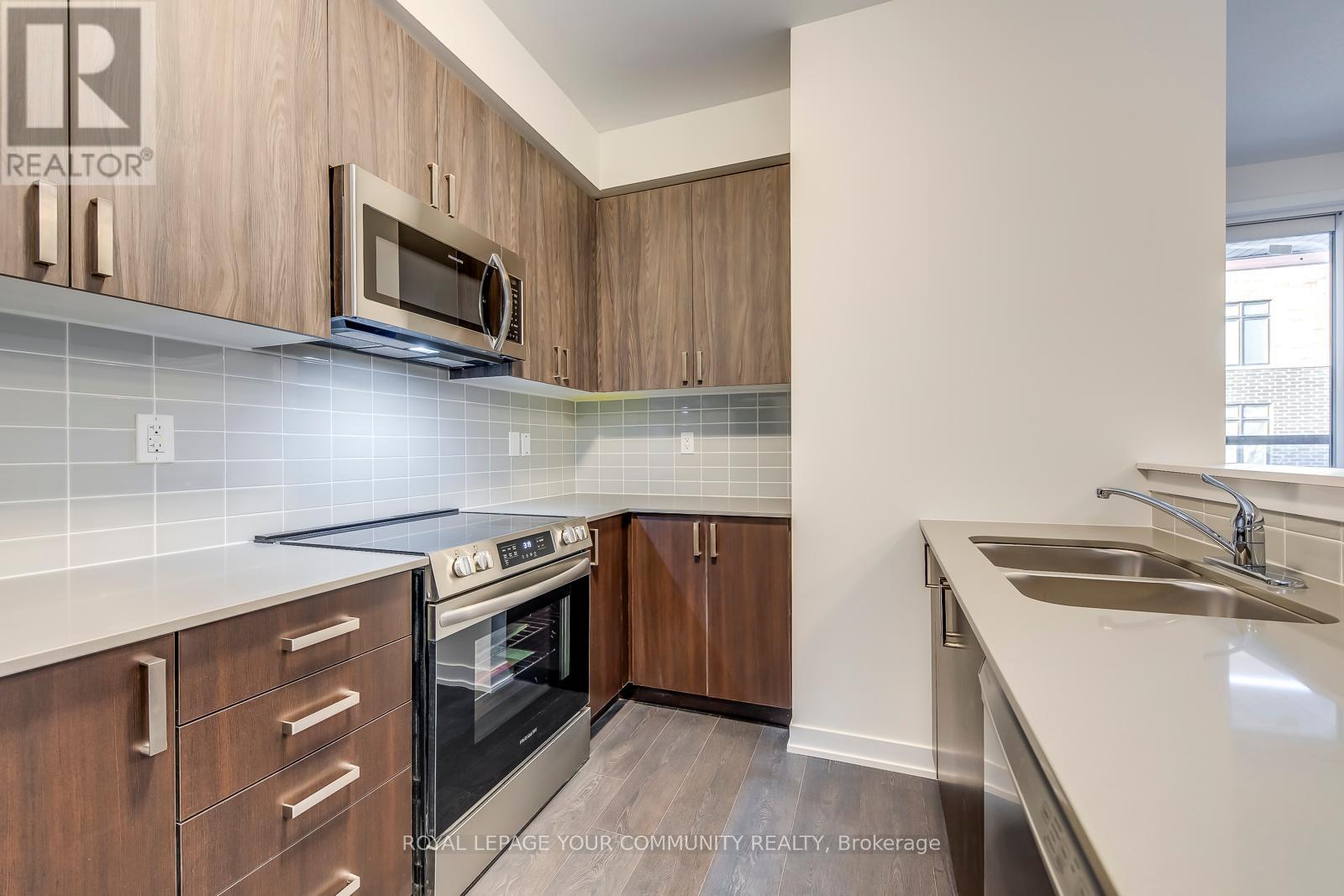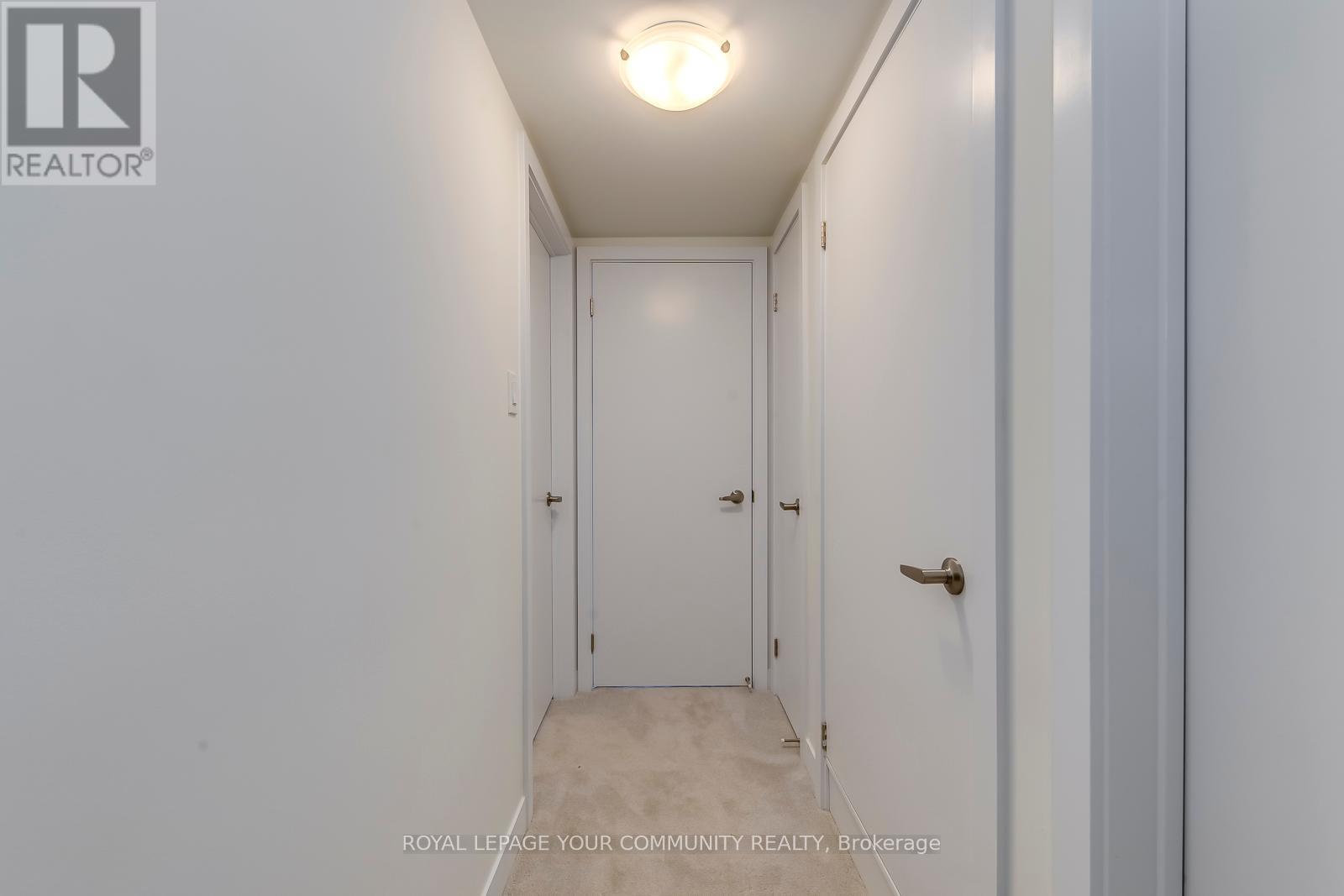703 - 1865 Pickering Parkway Pickering, Ontario L1V 0H2
$849,900Maintenance, Parcel of Tied Land
$285.68 Monthly
Maintenance, Parcel of Tied Land
$285.68 Monthly**Brand New** Never Lived In. Built By Metropia Executive Style Towns. 3 Bedroom Design, With Large Rooftop Terrace - Great For Relaxation! Main Floor Office/Den Sep Room, W/I To Garage.Second Floor, High Ceilings, Great Open Concept Feeling, Living/Dining Combined, O/L Upgraded Kitchen, Upgraded Wide Plank Flooring Thru Out. Walk Out To Covered Porch. 2nd Floor Has 1 Bedroom With Closet - Per Floor Plan Attached. 3rd Floor Has Master Ensuite- Large Window, Great Sunlight,4pc Ensuite & Walk In Closet. 3rd Bedroom Also Has Closet & Large Window. Rooftop Terrace Fully Furnished. Excellent Location, Close Proximity To Hwy 401, Walking Distance To Shopping ETC & Future Pickering Development Centre. (id:24801)
Property Details
| MLS® Number | E11935567 |
| Property Type | Single Family |
| Community Name | Town Centre |
| Parking Space Total | 2 |
Building
| Bathroom Total | 3 |
| Bedrooms Above Ground | 3 |
| Bedrooms Total | 3 |
| Appliances | Dishwasher, Dryer, Refrigerator, Stove, Washer |
| Basement Development | Finished |
| Basement Type | N/a (finished) |
| Construction Style Attachment | Attached |
| Cooling Type | Central Air Conditioning |
| Exterior Finish | Brick |
| Flooring Type | Laminate, Carpeted |
| Foundation Type | Unknown |
| Half Bath Total | 1 |
| Heating Fuel | Natural Gas |
| Heating Type | Forced Air |
| Stories Total | 3 |
| Size Interior | 1,100 - 1,500 Ft2 |
| Type | Row / Townhouse |
| Utility Water | Municipal Water |
Parking
| Garage |
Land
| Acreage | No |
| Sewer | Sanitary Sewer |
| Size Depth | 30 Ft |
| Size Frontage | 20 Ft |
| Size Irregular | 20 X 30 Ft |
| Size Total Text | 20 X 30 Ft |
Rooms
| Level | Type | Length | Width | Dimensions |
|---|---|---|---|---|
| Second Level | Living Room | 3.04 m | 4.81 m | 3.04 m x 4.81 m |
| Second Level | Dining Room | 3.04 m | 4.81 m | 3.04 m x 4.81 m |
| Second Level | Kitchen | 3.65 m | 2.62 m | 3.65 m x 2.62 m |
| Second Level | Bedroom 3 | 2.86 m | 2.52 m | 2.86 m x 2.52 m |
| Third Level | Bedroom 2 | 2.46 m | 2.4 m | 2.46 m x 2.4 m |
| Upper Level | Sitting Room | 3 m | 3 m | 3 m x 3 m |
| Ground Level | Den | 2.5 m | 3.04 m | 2.5 m x 3.04 m |
Contact Us
Contact us for more information
Salman Humayun
Broker
www.homecondo.ca
8854 Yonge Street
Richmond Hill, Ontario L4C 0T4
(905) 731-2000
(905) 886-7556










































