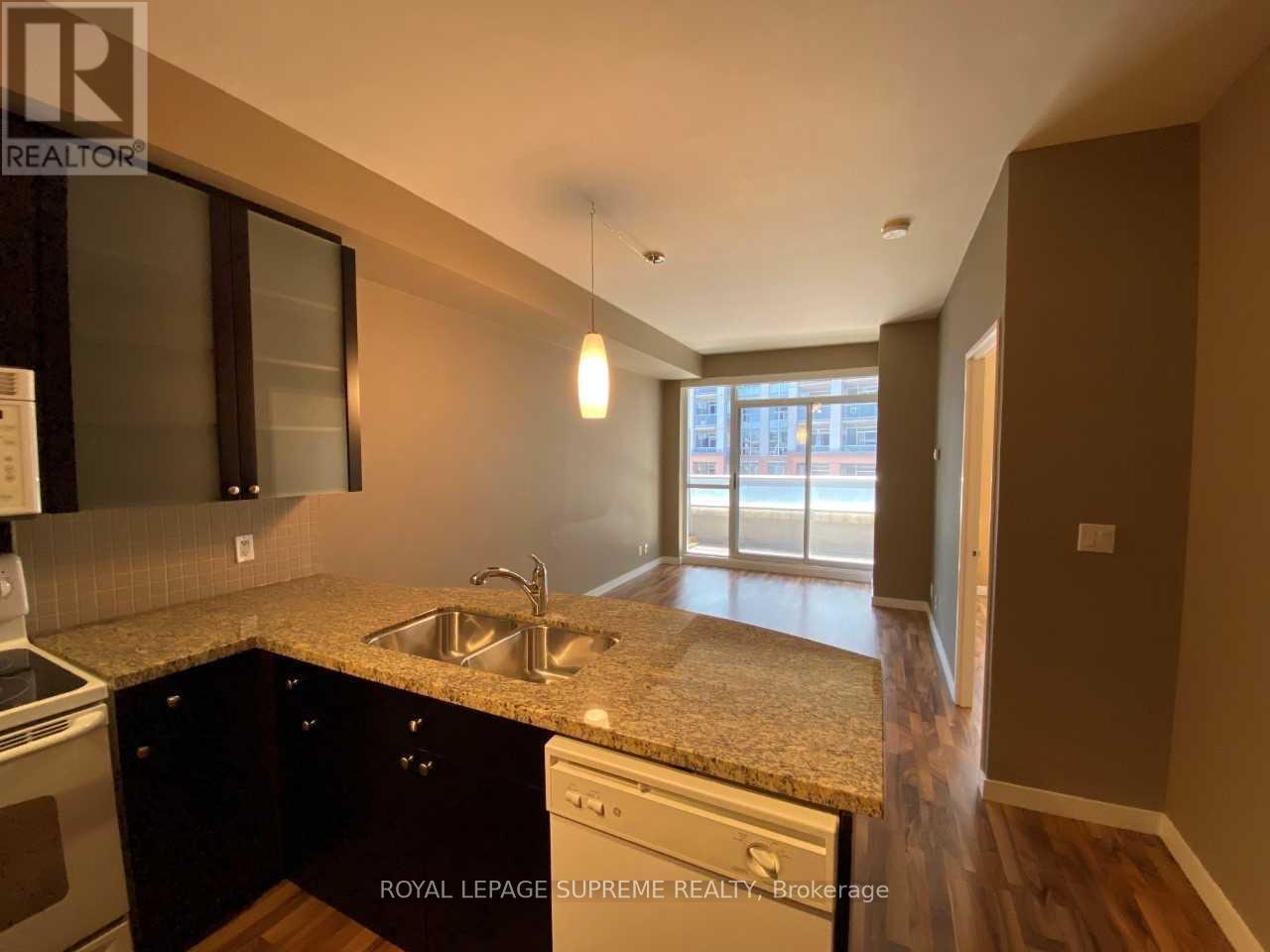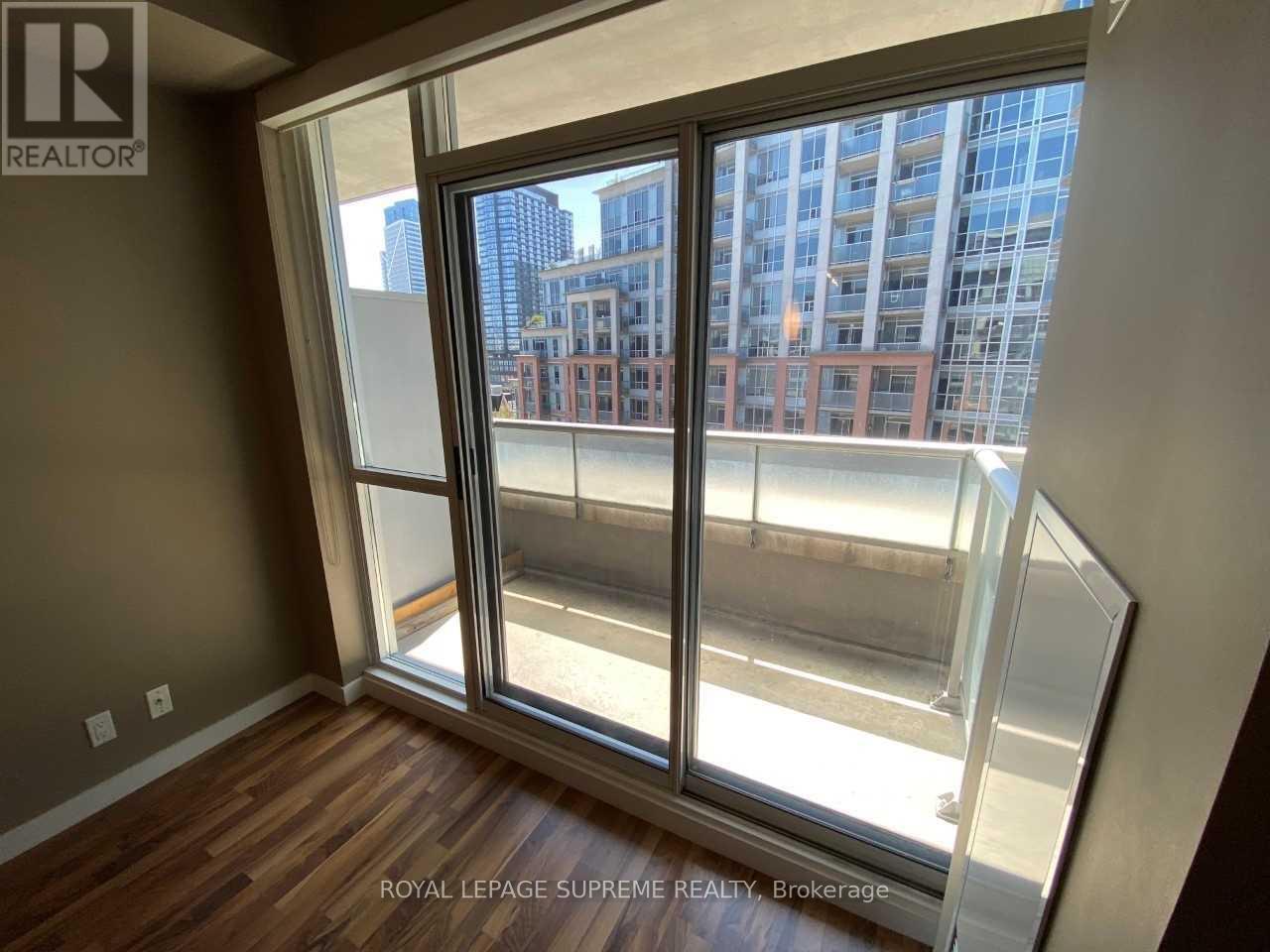703 - 1005 King Street W Toronto, Ontario M6K 3M8
2 Bedroom
1 Bathroom
599.9954 - 698.9943 sqft
Central Air Conditioning
Forced Air
$2,700 Monthly
Spacious 1 Bedroom + Den In The Highly Coveted King West DNA Residence. Open Layout With 9 Ft. Ceilings, Granite Counters, Balcony Overlooking CN Tower And Courtyard. And a Den That Actually Fits a Couch Or Office Desk. Building Features 24hr Security Concierge, Fully Equipped Gym, Rooftop Terrace With BBQ's + City Skyline Views, Party Room & Starbucks Below. Steps To TTC, Grocery, Restos, Trinity Bellwoods Park, Liberty Village. Parking + Locker Included (id:24801)
Property Details
| MLS® Number | C9365865 |
| Property Type | Single Family |
| Community Name | Niagara |
| CommunityFeatures | Pet Restrictions |
| ParkingSpaceTotal | 1 |
Building
| BathroomTotal | 1 |
| BedroomsAboveGround | 1 |
| BedroomsBelowGround | 1 |
| BedroomsTotal | 2 |
| Amenities | Security/concierge, Exercise Centre, Party Room, Visitor Parking, Storage - Locker |
| CoolingType | Central Air Conditioning |
| ExteriorFinish | Brick |
| FlooringType | Laminate |
| HeatingFuel | Natural Gas |
| HeatingType | Forced Air |
| SizeInterior | 599.9954 - 698.9943 Sqft |
| Type | Apartment |
Parking
| Underground |
Land
| Acreage | No |
Rooms
| Level | Type | Length | Width | Dimensions |
|---|---|---|---|---|
| Flat | Kitchen | 2.45 m | 1.89 m | 2.45 m x 1.89 m |
| Flat | Living Room | 4.84 m | 3.01 m | 4.84 m x 3.01 m |
| Flat | Dining Room | 4.84 m | 3.01 m | 4.84 m x 3.01 m |
| Flat | Primary Bedroom | 3.71 m | 3.01 m | 3.71 m x 3.01 m |
| Flat | Den | 2.49 m | 2.27 m | 2.49 m x 2.27 m |
https://www.realtor.ca/real-estate/27461358/703-1005-king-street-w-toronto-niagara-niagara
Interested?
Contact us for more information
Cesario Sousa
Salesperson
Royal LePage Supreme Realty
110 Weston Rd
Toronto, Ontario M6N 0A6
110 Weston Rd
Toronto, Ontario M6N 0A6


























