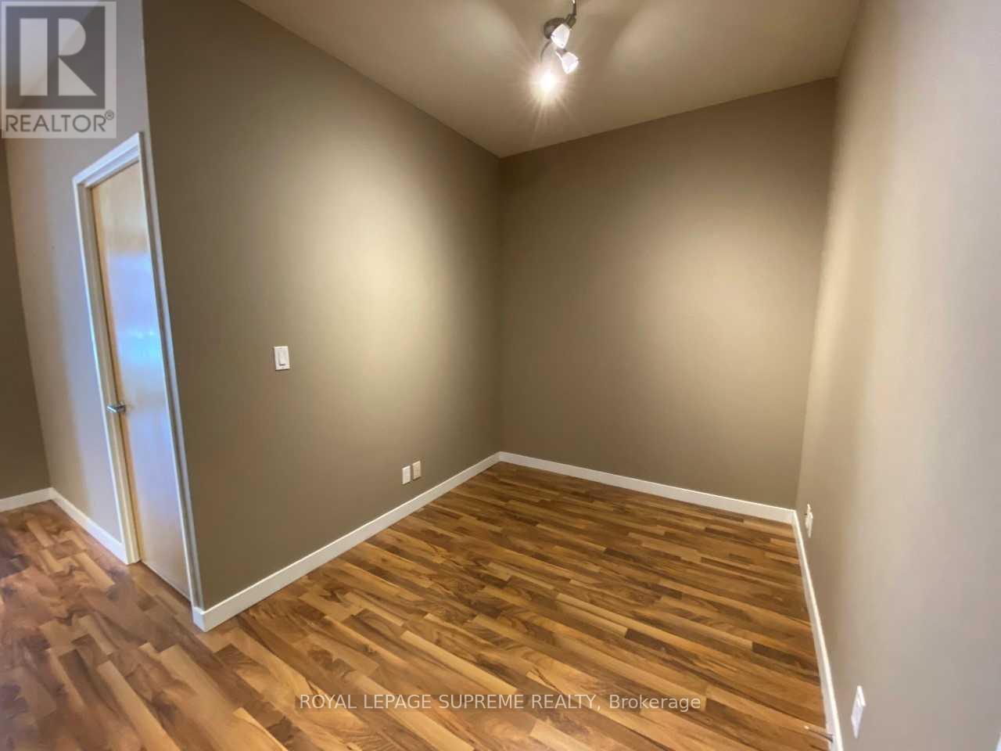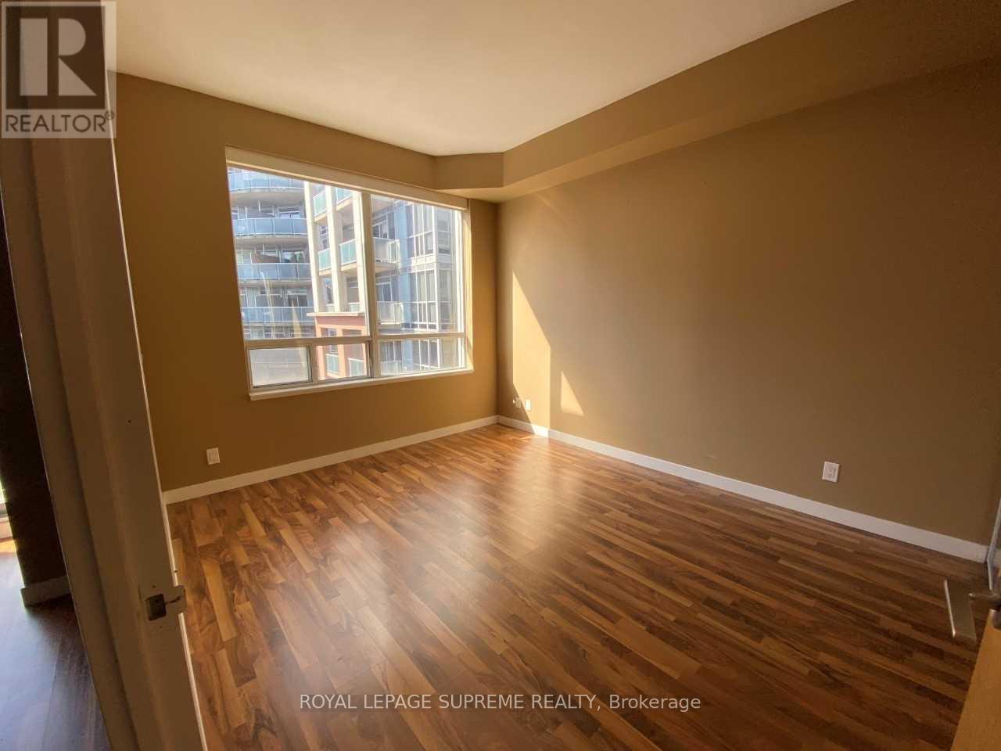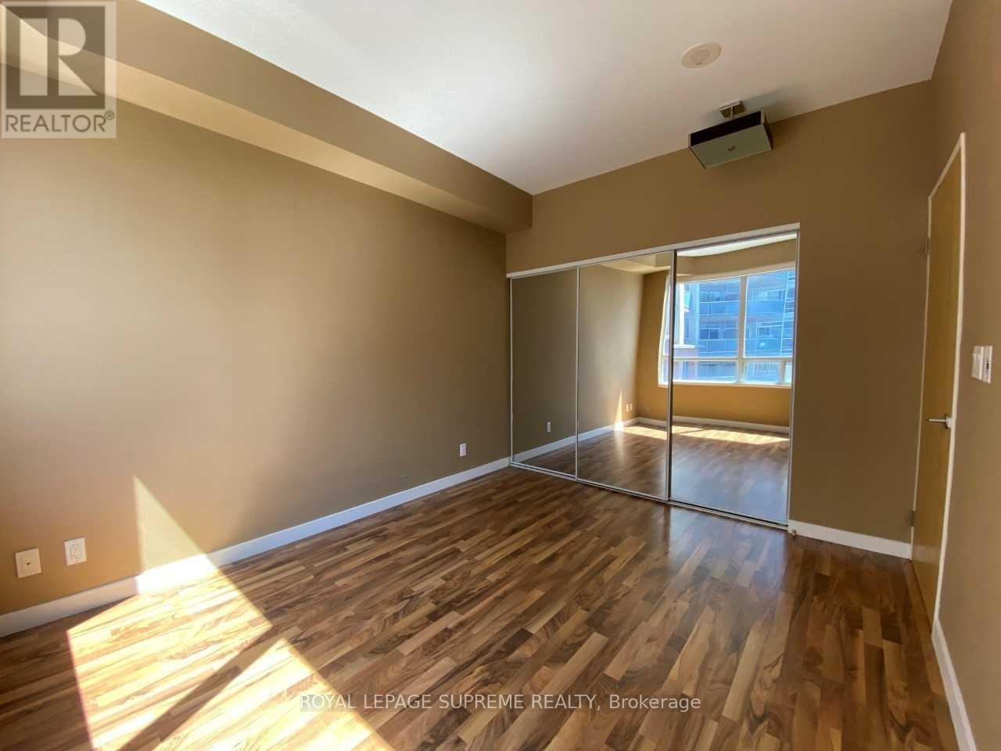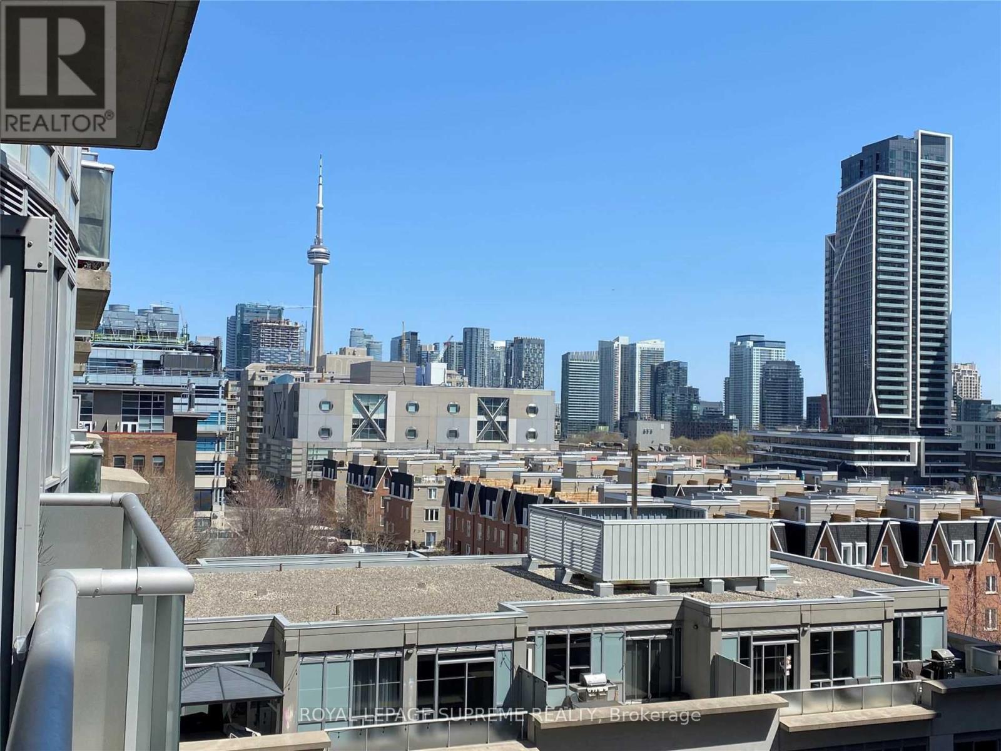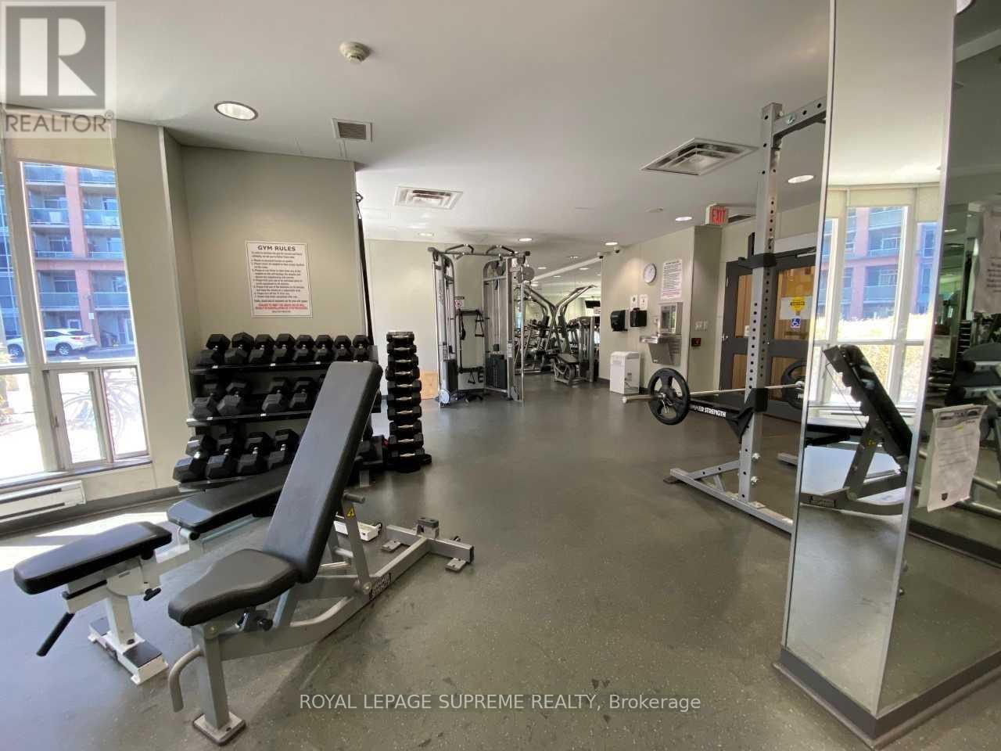703 - 1005 King Street Toronto, Ontario M6K 3M8
2 Bedroom
1 Bathroom
600 - 699 ft2
Central Air Conditioning
Forced Air
$2,700 Monthly
Spacious 1 Bdrm + Den in the highly coveted king west DNA residence. Open layout with 9 Ft. Ceilings, granite counters, balcony overlooking CN Tower and courtyard. And a den that actually fits a couch or office desk. Building features 24hr security concierge, fully equipped gym, rooftop terrace with BBQ's + city skyline views, party room & Starbucks below. Steps to TTC, Grocery, Restos, Trinity Bellwoods Park, Liberty Village. Parking + Locker Included. (id:24801)
Property Details
| MLS® Number | C11904013 |
| Property Type | Single Family |
| Community Name | Niagara |
| Community Features | Pet Restrictions |
| Parking Space Total | 1 |
Building
| Bathroom Total | 1 |
| Bedrooms Above Ground | 1 |
| Bedrooms Below Ground | 1 |
| Bedrooms Total | 2 |
| Amenities | Security/concierge, Exercise Centre, Party Room, Visitor Parking, Storage - Locker |
| Cooling Type | Central Air Conditioning |
| Exterior Finish | Brick |
| Flooring Type | Laminate |
| Heating Fuel | Natural Gas |
| Heating Type | Forced Air |
| Size Interior | 600 - 699 Ft2 |
| Type | Apartment |
Parking
| Underground |
Land
| Acreage | No |
Rooms
| Level | Type | Length | Width | Dimensions |
|---|---|---|---|---|
| Flat | Kitchen | 2.45 m | 1.89 m | 2.45 m x 1.89 m |
| Flat | Living Room | 4.84 m | 3.01 m | 4.84 m x 3.01 m |
| Flat | Dining Room | 4.84 m | 3.01 m | 4.84 m x 3.01 m |
| Flat | Primary Bedroom | 3.71 m | 3.01 m | 3.71 m x 3.01 m |
| Flat | Den | 2.49 m | 2.27 m | 2.49 m x 2.27 m |
https://www.realtor.ca/real-estate/27760224/703-1005-king-street-toronto-niagara-niagara
Contact Us
Contact us for more information
Cesario Sousa
Salesperson
Royal LePage Supreme Realty
110 Weston Rd
Toronto, Ontario M6N 0A6
110 Weston Rd
Toronto, Ontario M6N 0A6
(416) 535-8000
(416) 539-9223





