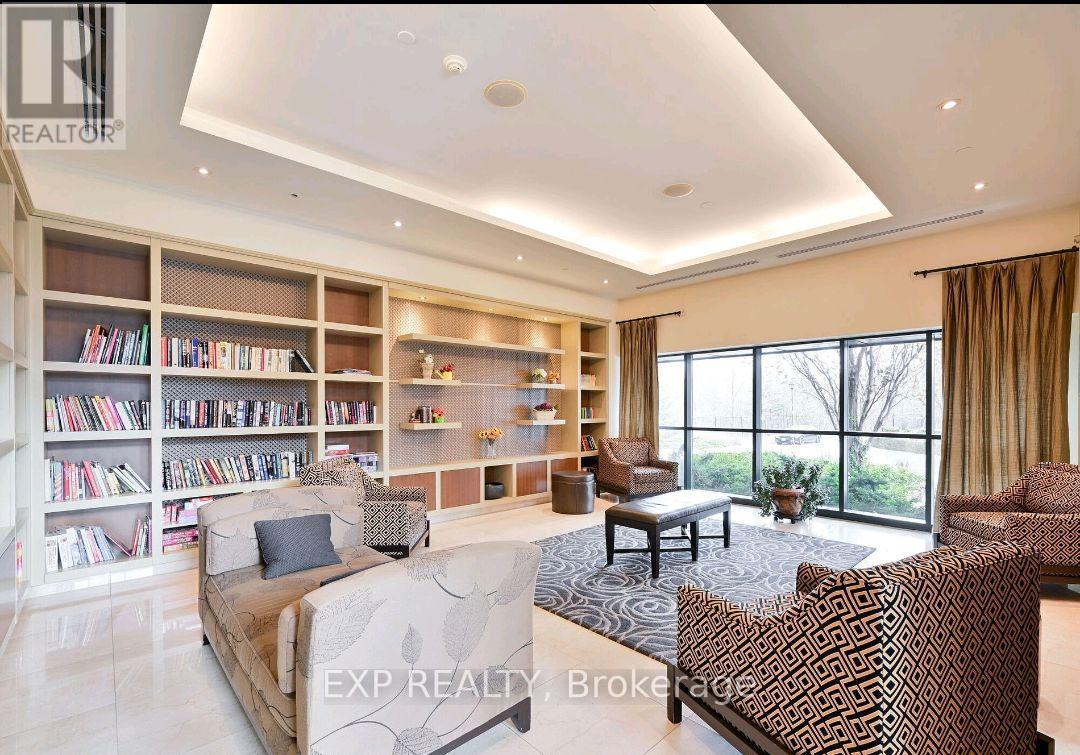703 - 100 John Street Brampton, Ontario L6W 0A8
2 Bedroom
1 Bathroom
699.9943 - 798.9932 sqft
Central Air Conditioning
Forced Air
$549,000Maintenance, Water, Common Area Maintenance, Parking
$504.88 Monthly
Maintenance, Water, Common Area Maintenance, Parking
$504.88 MonthlyPrestigious Park Place quality built by Inzola with 9-foot ceilings, and crown moldings throughout. Kitchen has stainless steel appliances and a granite countertop with ceramic flooring. The primary bedroom has a walk-in closet and semi-ensuite. Marble counter in full bathroom. Den is being used as a bedroom, could be an office as well. Super location close to all amenities, farmers market, Rose Theatre, transit, walking distance to hospital and more **** EXTRAS **** ensuite laundry (id:24801)
Property Details
| MLS® Number | W9399409 |
| Property Type | Single Family |
| Community Name | Downtown Brampton |
| AmenitiesNearBy | Public Transit, Place Of Worship, Park, Hospital |
| CommunityFeatures | Pet Restrictions, Community Centre |
| Features | Wheelchair Access, Balcony, In Suite Laundry |
| ParkingSpaceTotal | 1 |
Building
| BathroomTotal | 1 |
| BedroomsAboveGround | 1 |
| BedroomsBelowGround | 1 |
| BedroomsTotal | 2 |
| Amenities | Visitor Parking, Party Room, Exercise Centre, Car Wash, Recreation Centre, Separate Electricity Meters, Storage - Locker, Security/concierge |
| CoolingType | Central Air Conditioning |
| ExteriorFinish | Concrete |
| FlooringType | Laminate |
| HeatingFuel | Natural Gas |
| HeatingType | Forced Air |
| SizeInterior | 699.9943 - 798.9932 Sqft |
| Type | Apartment |
Parking
| Underground |
Land
| Acreage | No |
| LandAmenities | Public Transit, Place Of Worship, Park, Hospital |
| ZoningDescription | Residential |
Rooms
| Level | Type | Length | Width | Dimensions |
|---|---|---|---|---|
| Flat | Living Room | 6.12 m | 3.57 m | 6.12 m x 3.57 m |
| Flat | Dining Room | 6.12 m | 3.57 m | 6.12 m x 3.57 m |
| Flat | Kitchen | 3.47 m | 2.98 m | 3.47 m x 2.98 m |
| Flat | Primary Bedroom | 3.65 m | 3.05 m | 3.65 m x 3.05 m |
| Flat | Den | 2.52 m | 2.07 m | 2.52 m x 2.07 m |
Interested?
Contact us for more information
Cheryl Jackson
Salesperson
Exp Realty
4711 Yonge St 10th Flr, 106430
Toronto, Ontario M2N 6K8
4711 Yonge St 10th Flr, 106430
Toronto, Ontario M2N 6K8














