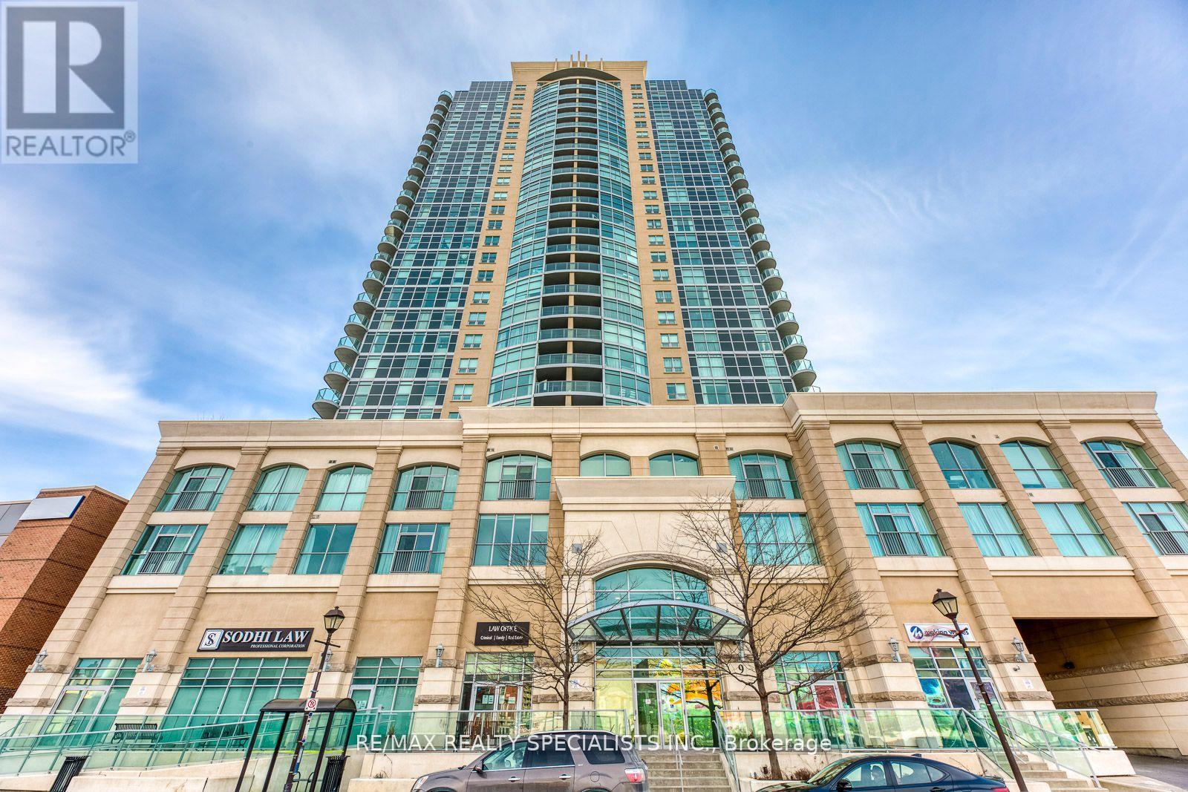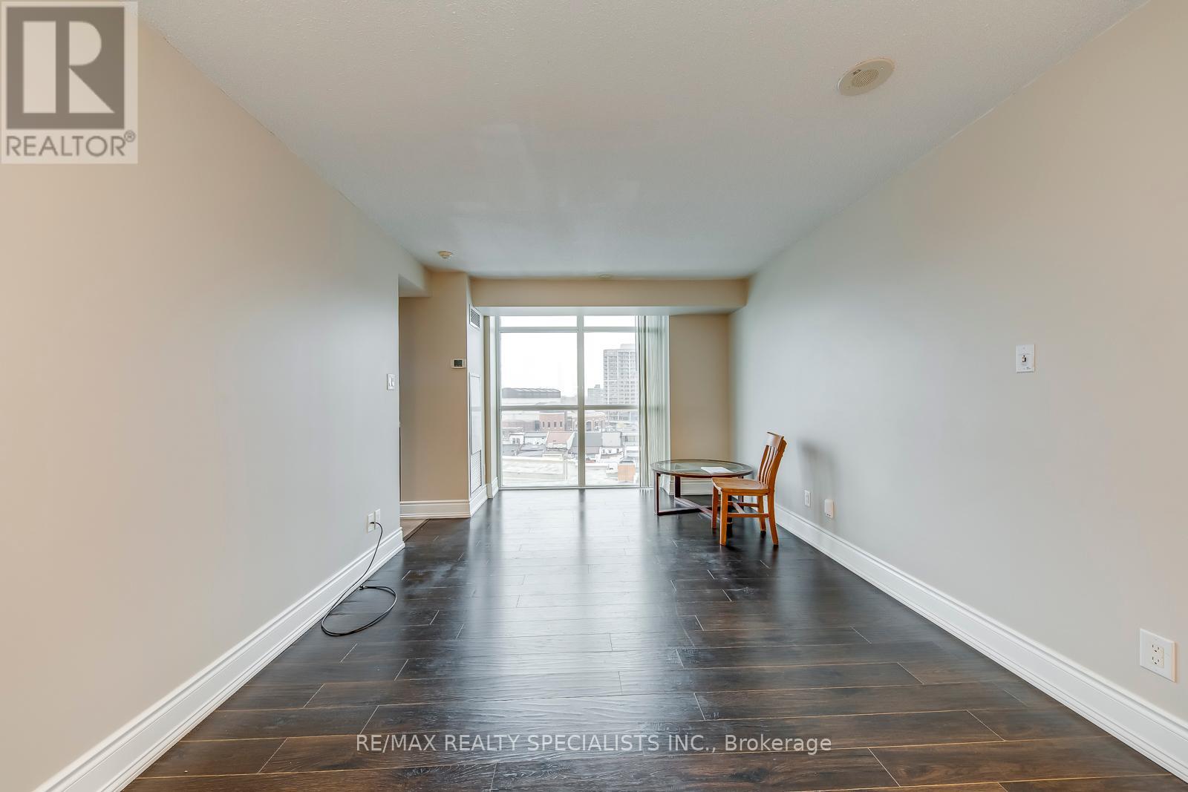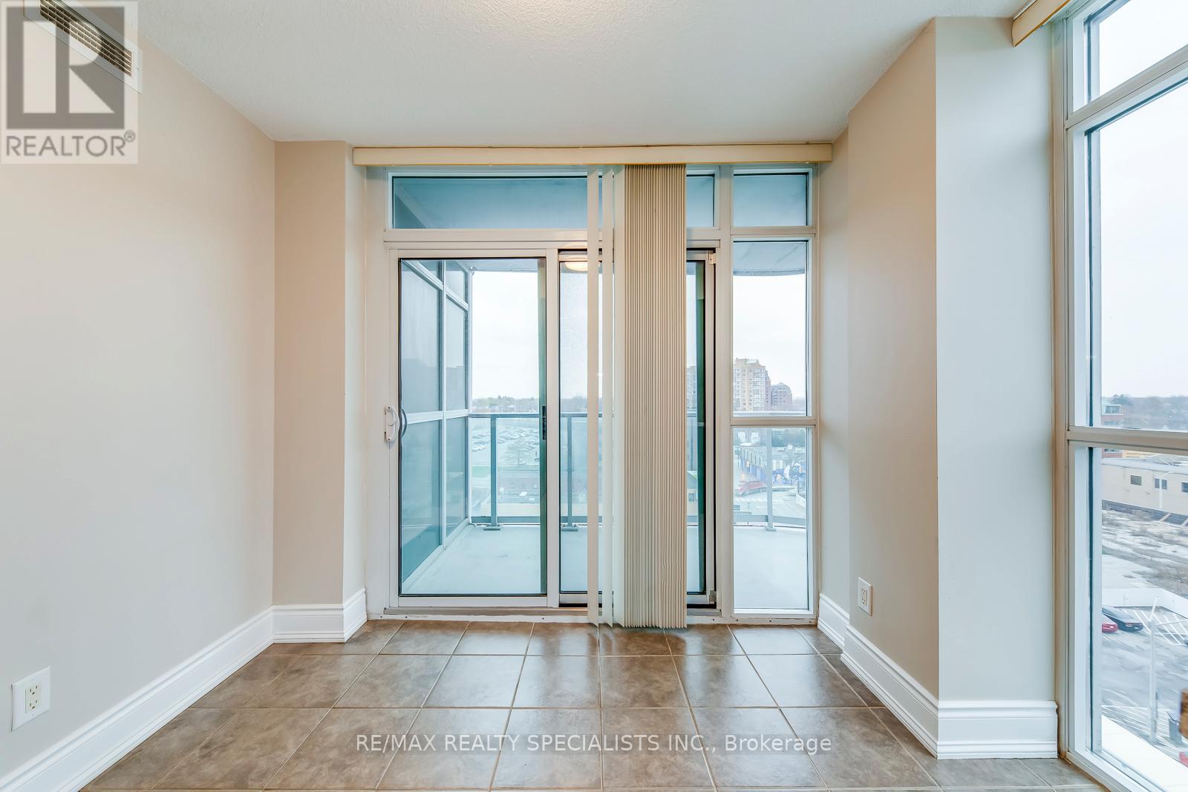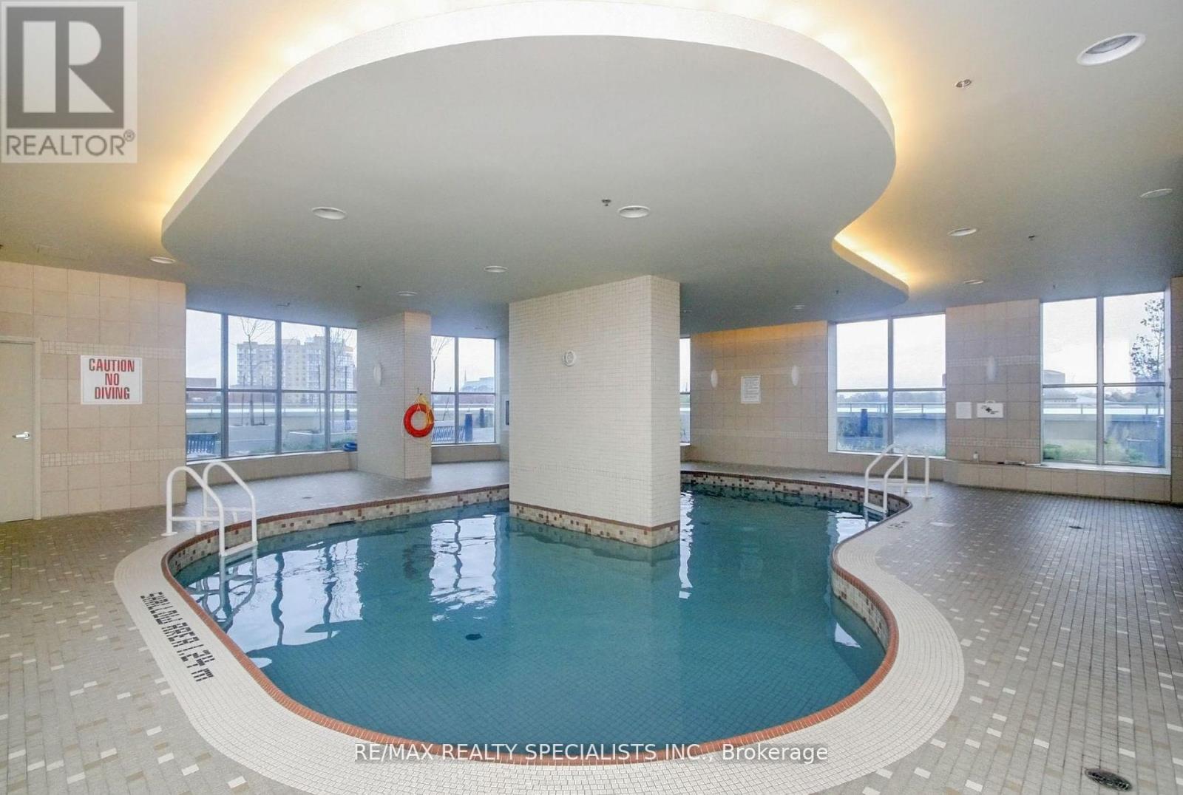702 - 9 George Street Brampton, Ontario L6X 0T6
$574,800Maintenance, Insurance, Common Area Maintenance, Water, Heat, Parking
$730.34 Monthly
Maintenance, Insurance, Common Area Maintenance, Water, Heat, Parking
$730.34 MonthlyExperience upscale condo living at the Renaissance! Perfect for investors, young professionals, and retirees alike. Superb layout with 1041 sq.ft.of interior space plus balcony! This east-facing unit features 2 bedrooms, 2 full bathrooms, convenient in-suite laundry, a generous dining and living space, and a large den to suit your needs. Bright sun-filled unit with picturesque windows showcasing incredible views of Downtown Brampton. Combined living & dining room w/upgraded laminate floors, 8 baseboards, recently finished kitchen w/quartz countertops, quartz backsplash, spacious breakfast area w/walk-out to balcony. This unit comes equipped with a parking & locker! AAA+ location, steps to GO station, VIA rail, bus terminal. A short walk to Algoma University, City Hall, Gage Park, restaurants, farmers market, hospital, library, and more!Amenities include: 24 hour concierge, gym, sauna, party room, rooftop patio, indoor pool and more! (id:24801)
Property Details
| MLS® Number | W9507383 |
| Property Type | Single Family |
| Community Name | Downtown Brampton |
| Community Features | Pet Restrictions |
| Features | Balcony, Carpet Free, In Suite Laundry |
| Parking Space Total | 1 |
| Pool Type | Indoor Pool |
| View Type | City View |
Building
| Bathroom Total | 2 |
| Bedrooms Above Ground | 2 |
| Bedrooms Below Ground | 1 |
| Bedrooms Total | 3 |
| Amenities | Security/concierge, Exercise Centre, Party Room, Storage - Locker |
| Appliances | Dishwasher, Dryer, Refrigerator, Stove, Washer |
| Cooling Type | Central Air Conditioning |
| Exterior Finish | Concrete |
| Flooring Type | Laminate, Ceramic |
| Heating Fuel | Natural Gas |
| Heating Type | Forced Air |
| Size Interior | 1,000 - 1,199 Ft2 |
| Type | Apartment |
Parking
| Underground |
Land
| Acreage | No |
Rooms
| Level | Type | Length | Width | Dimensions |
|---|---|---|---|---|
| Flat | Living Room | 5.79 m | 3.35 m | 5.79 m x 3.35 m |
| Flat | Dining Room | 5.79 m | 3.35 m | 5.79 m x 3.35 m |
| Flat | Kitchen | 2.53 m | 2.43 m | 2.53 m x 2.43 m |
| Flat | Eating Area | 2.77 m | 2.04 m | 2.77 m x 2.04 m |
| Flat | Primary Bedroom | 4.21 m | 3.63 m | 4.21 m x 3.63 m |
| Flat | Bedroom 2 | 3.05 m | 2.8 m | 3.05 m x 2.8 m |
| Flat | Den | 2.5 m | 2.44 m | 2.5 m x 2.44 m |
Contact Us
Contact us for more information
Ricky Khurana
Salesperson
www.rickykhurana.ca/
www.facebook.com/realtorkhurana
490 Bramalea Road Suite 400
Brampton, Ontario L6T 0G1
(905) 456-3232
(905) 455-7123
































