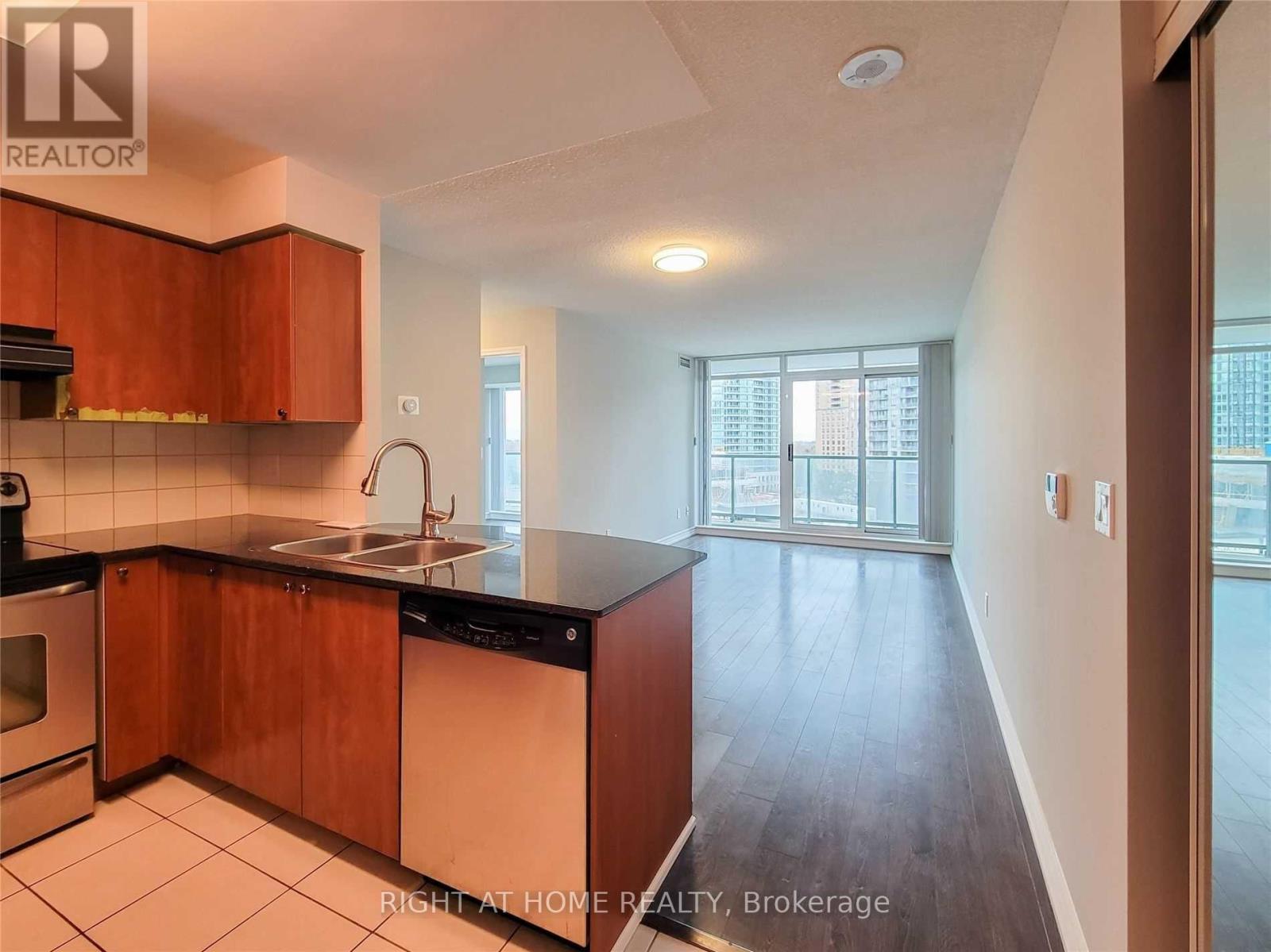702 - 5500 Yonge Street Toronto, Ontario M2N 7L1
$2,800 Monthly
Bright & spacious 2 bedroom, 2 full bathroom corner unit in The Pulse condos in the heart of Yonge & Finch! Offering 815 sq.ft of functional & renovated living space with an open concept layout & modern finishes throughout. This unit features floor-to-ceiling windows throughout w/ unobstructed north & south-east views, 3 separate walk-outs to a wraparound balcony, a large primary bedroom w/ 4 pc ensuite bathroom & walk-in closet, private in-unit laundry & a modern kitchen w/ granite countertops, ample cabinet space & stainless steel appliances. Lease includes 1 underground parking spot & 1 storage locker for added convenience. Building amenities include 24 hr concierge, gym, party room, guest suites & visitor parking. Incredible location within a 3 minute walk to Finch station and steps to restaurants, shopping, entertainment, cafes, parks & so much more. This location truly embodies the best that North York has to offer. (id:24801)
Property Details
| MLS® Number | C12421068 |
| Property Type | Single Family |
| Community Name | Willowdale West |
| Community Features | Pet Restrictions |
| Features | Balcony, In Suite Laundry |
| Parking Space Total | 1 |
Building
| Bathroom Total | 2 |
| Bedrooms Above Ground | 2 |
| Bedrooms Total | 2 |
| Amenities | Security/concierge, Exercise Centre, Party Room, Visitor Parking, Storage - Locker |
| Appliances | Window Coverings |
| Cooling Type | Central Air Conditioning |
| Exterior Finish | Concrete |
| Flooring Type | Laminate |
| Heating Fuel | Natural Gas |
| Heating Type | Forced Air |
| Size Interior | 800 - 899 Ft2 |
| Type | Apartment |
Parking
| Underground | |
| Garage |
Land
| Acreage | No |
Rooms
| Level | Type | Length | Width | Dimensions |
|---|---|---|---|---|
| Main Level | Living Room | 5.21 m | 3.04 m | 5.21 m x 3.04 m |
| Main Level | Dining Room | 5.21 m | 3.04 m | 5.21 m x 3.04 m |
| Main Level | Kitchen | 2.43 m | 2.43 m | 2.43 m x 2.43 m |
| Main Level | Primary Bedroom | 4.26 m | 3.04 m | 4.26 m x 3.04 m |
| Main Level | Bedroom 2 | 3.07 m | 2.54 m | 3.07 m x 2.54 m |
Contact Us
Contact us for more information
Vivian Kim
Salesperson
www.instagram.com/jonandvivianrealestate/?hl=en
1396 Don Mills Rd #101 Bldg E
Toronto, Ontario M3B 0A7
(416) 364-4776
(416) 364-5546
Jonathan Chiu
Salesperson
www.linkedin.com/in/jonathan-chiu-realtor
1396 Don Mills Rd Unit B-121
Toronto, Ontario M3B 0A7
(416) 391-3232
(416) 391-0319
www.rightathomerealty.com/



















