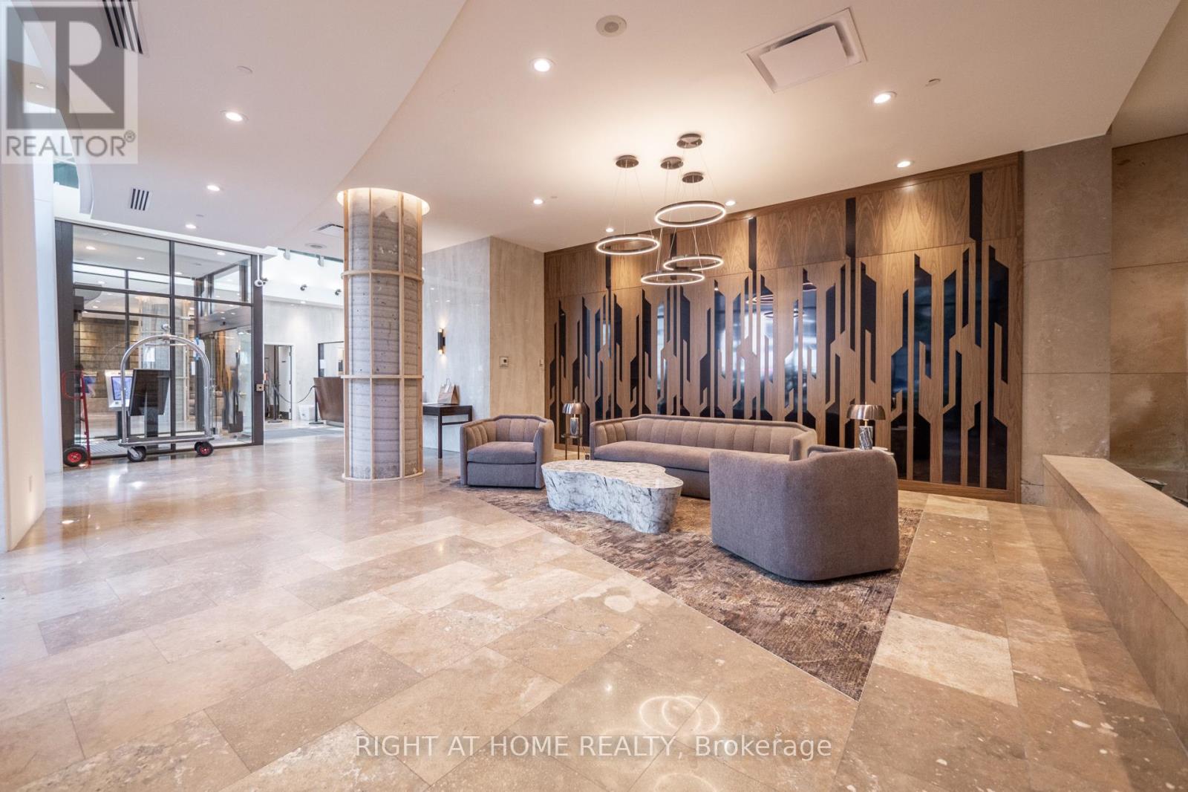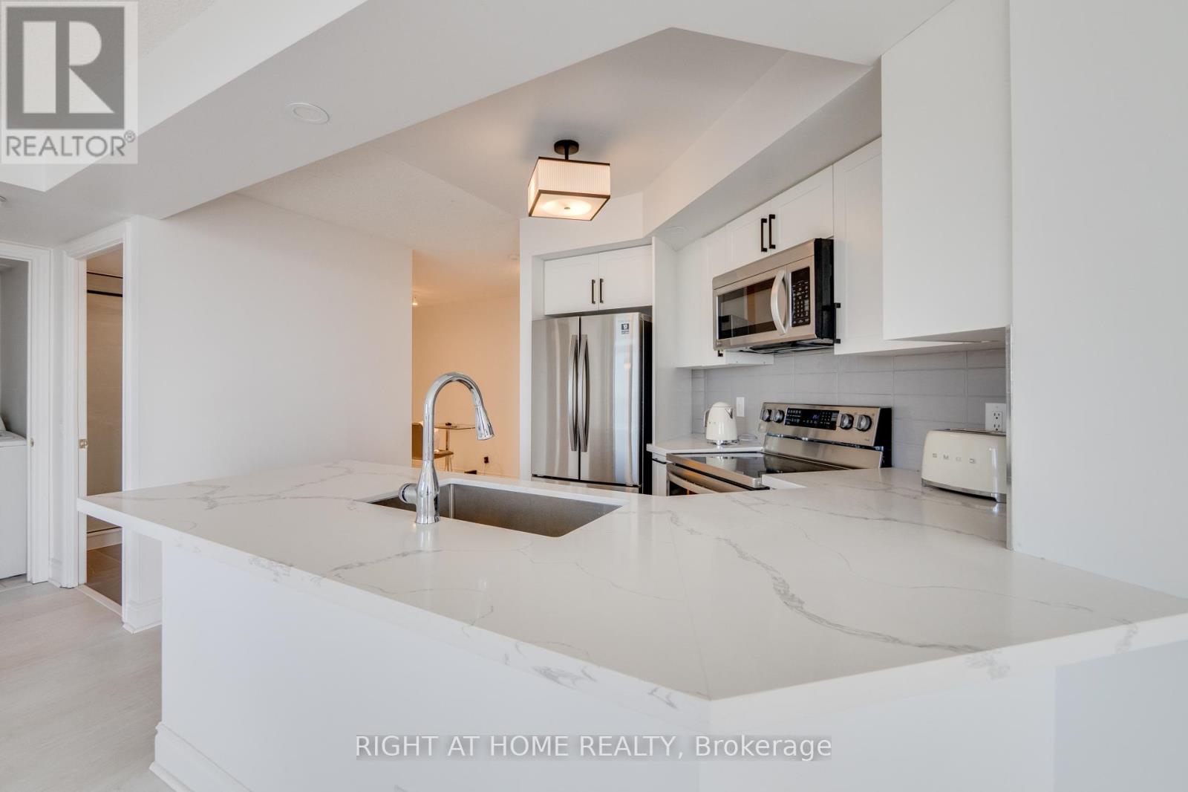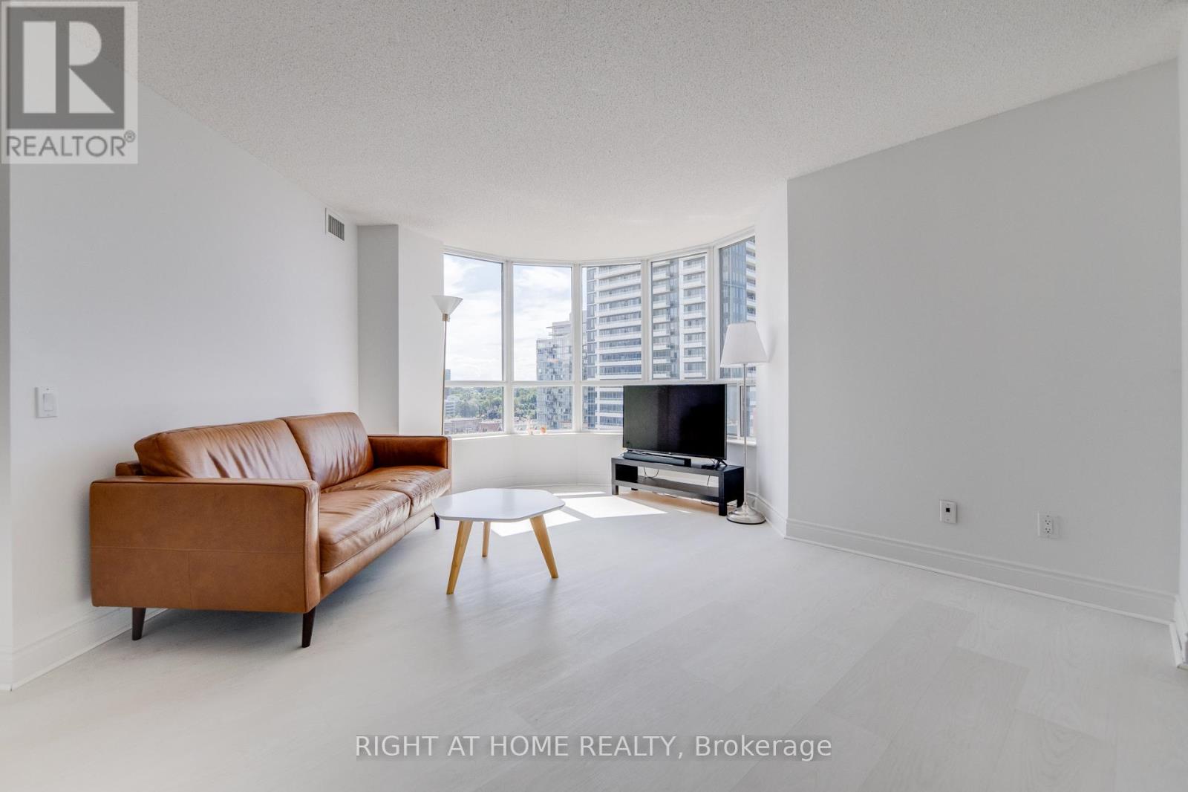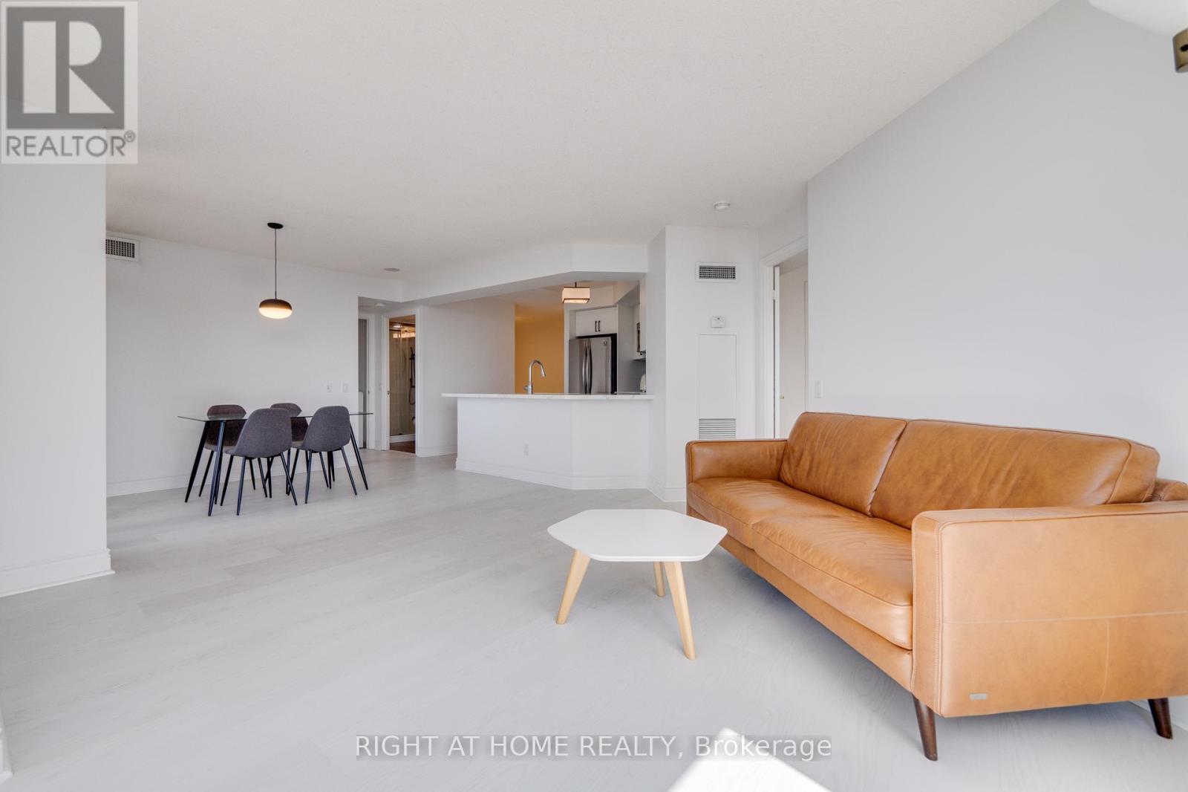702 - 5 Northtown Way Toronto, Ontario M2N 7A1
$865,000Maintenance, Heat, Electricity, Water, Common Area Maintenance, Parking, Insurance
$813 Monthly
Maintenance, Heat, Electricity, Water, Common Area Maintenance, Parking, Insurance
$813 MonthlyLOCATION** LOCATION** Experience Luxury Living in This Impeccable 1029 sq ft Tridel Condo in North York. Welcome to a world of sophistication and comfort in this stunning 1029 sq ft Tridel condo, located in the heart of North York, celebrated for its exceptional transit access and vibrant neighborhood. Key Features: Stylish & Functional Layout: This condo boasts a thoughtfully designed split-bedroom layout with two spacious bedrooms and two bathrooms, offering both privacy and an ideal space for entertaining. Elegant Finishes & Updates: Enjoy the modern elegance of granite countertops, sleek new appliances, and recently updated kitchen cabinets. The unit was thoughtfully renovated in 2021 with new flooring, vanities, and tiles in both bathrooms, and in 2023, with floor-to-ceiling sliding doors and shower doors. Natural Light & Panoramic Views: Flooded with natural light from expansive windows, this unit offers unobstructed, panoramic southwest views of the city. The bright and airy ambiance is perfect for relaxation and entertaining. Prime Location & Accessibility: With direct access to Metro grocery and luxurious amenities including a gym, sauna, indoor pool, bowling alley, and tennis courts you'll have everything you need at your doorstep. The condo is within walking distance of the subway, shops, restaurants, community center, City Hall, and the prestigious Earl Haig School. Versatile Den: The generously sized den offers flexibility, making it perfect for a home office, study, or additional living space.Hassle-Free Living: Low maintenance fees cover all utilities, ensuring a stress-free and luxurious lifestyle. Don't miss the opportunity to live in one of North York's most desirable condominiums, offering both style and convenience in an unbeatable location. (id:24801)
Property Details
| MLS® Number | C9294600 |
| Property Type | Single Family |
| Community Name | Willowdale East |
| Community Features | Pet Restrictions |
| Features | Balcony, Carpet Free, In Suite Laundry |
| Parking Space Total | 1 |
Building
| Bathroom Total | 2 |
| Bedrooms Above Ground | 2 |
| Bedrooms Below Ground | 1 |
| Bedrooms Total | 3 |
| Appliances | Dishwasher, Microwave, Oven, Refrigerator, Washer, Window Coverings |
| Cooling Type | Central Air Conditioning |
| Exterior Finish | Concrete, Steel |
| Heating Fuel | Natural Gas |
| Heating Type | Forced Air |
| Size Interior | 1,000 - 1,199 Ft2 |
| Type | Apartment |
Parking
| Underground |
Land
| Acreage | No |
Rooms
| Level | Type | Length | Width | Dimensions |
|---|---|---|---|---|
| Main Level | Living Room | 5.46 m | 4.7 m | 5.46 m x 4.7 m |
| Main Level | Dining Room | 3.44 m | 2.44 m | 3.44 m x 2.44 m |
| Main Level | Kitchen | 2.74 m | 2.82 m | 2.74 m x 2.82 m |
| Main Level | Bedroom | 4.18 m | 3 m | 4.18 m x 3 m |
| Main Level | Bedroom 2 | 3.35 m | 2.62 m | 3.35 m x 2.62 m |
| Main Level | Den | 4.05 m | 2.23 m | 4.05 m x 2.23 m |
Contact Us
Contact us for more information
Hwan Kim
Broker
1550 16th Avenue Bldg B Unit 3 & 4
Richmond Hill, Ontario L4B 3K9
(905) 695-7888
(905) 695-0900
Jason Byun
Broker
www.jasonbyun.com/
1550 16th Avenue Bldg B Unit 3 & 4
Richmond Hill, Ontario L4B 3K9
(905) 695-7888
(905) 695-0900












































