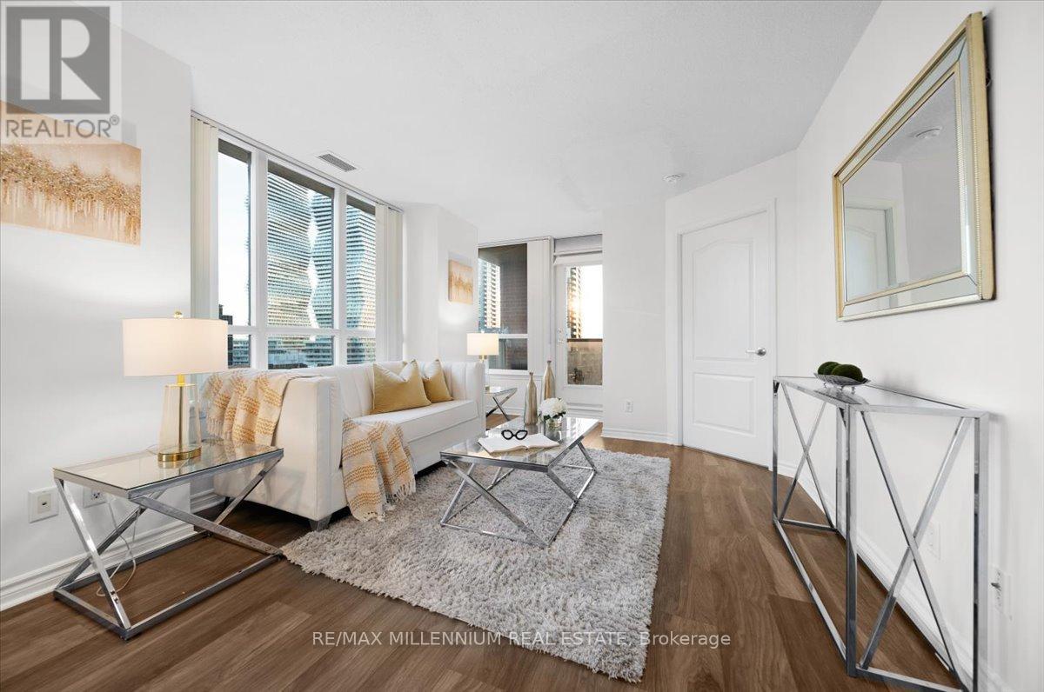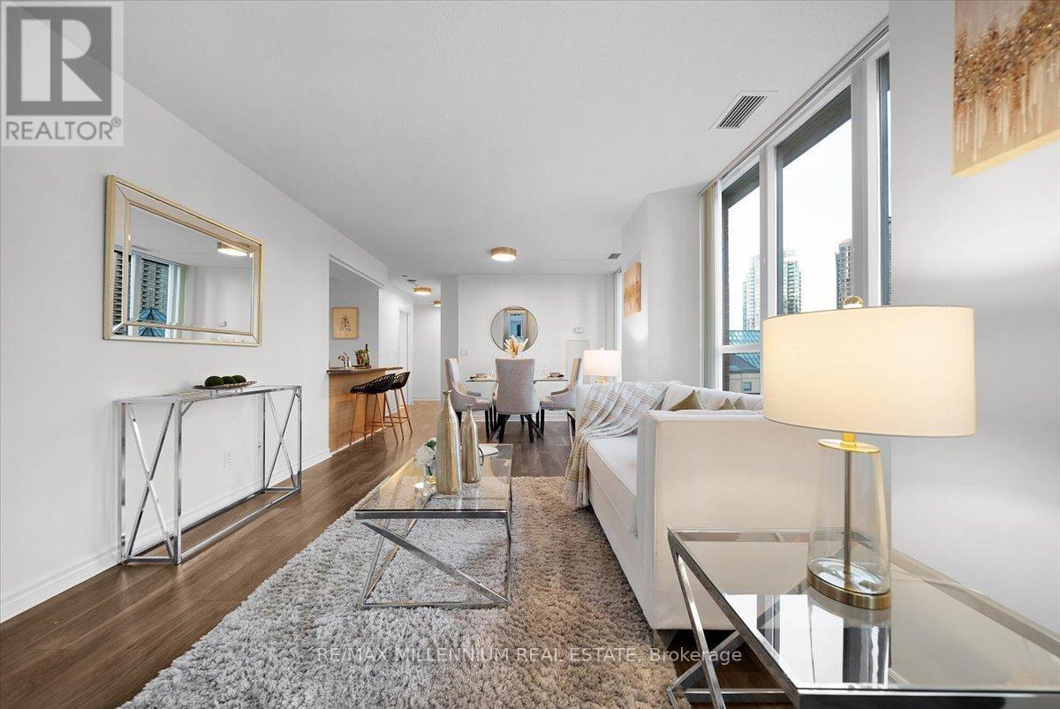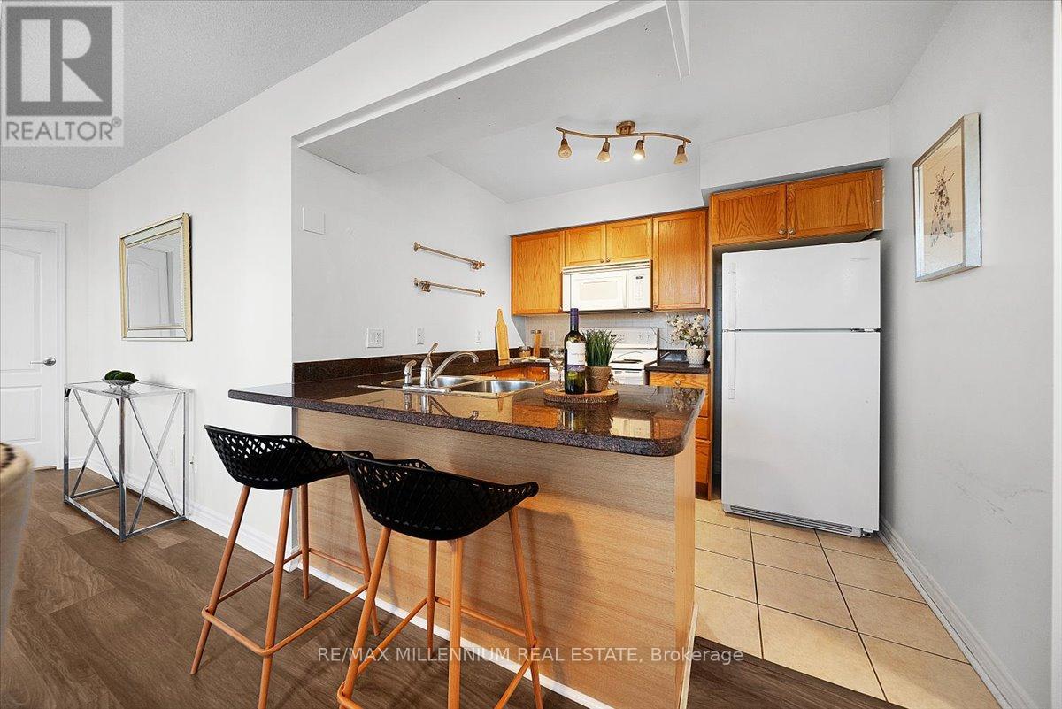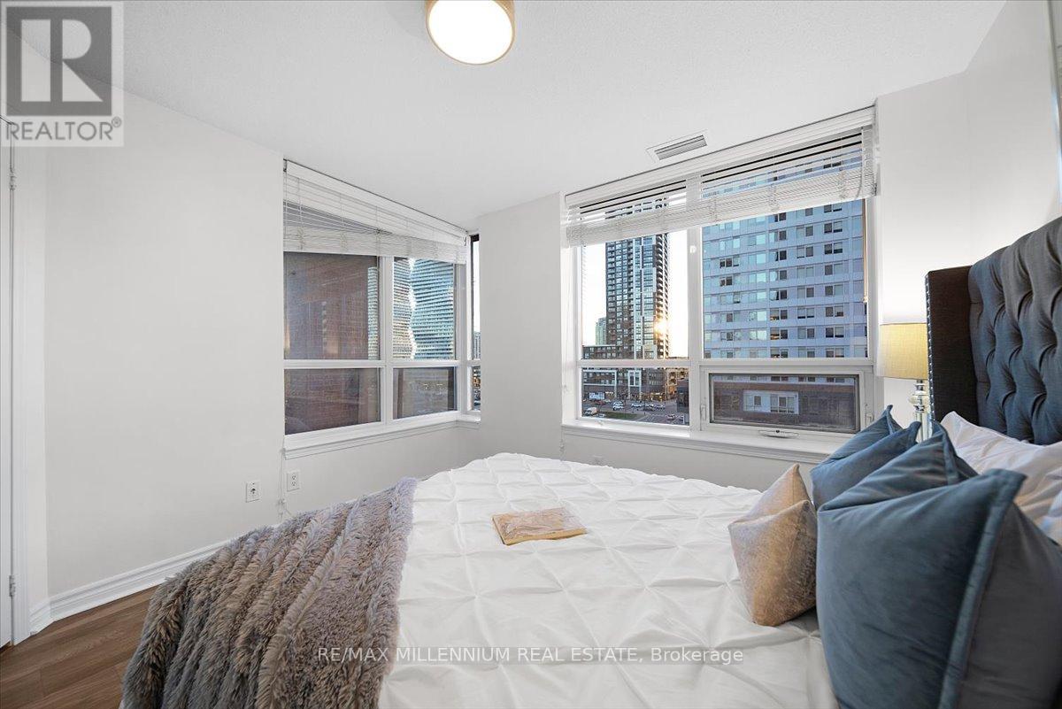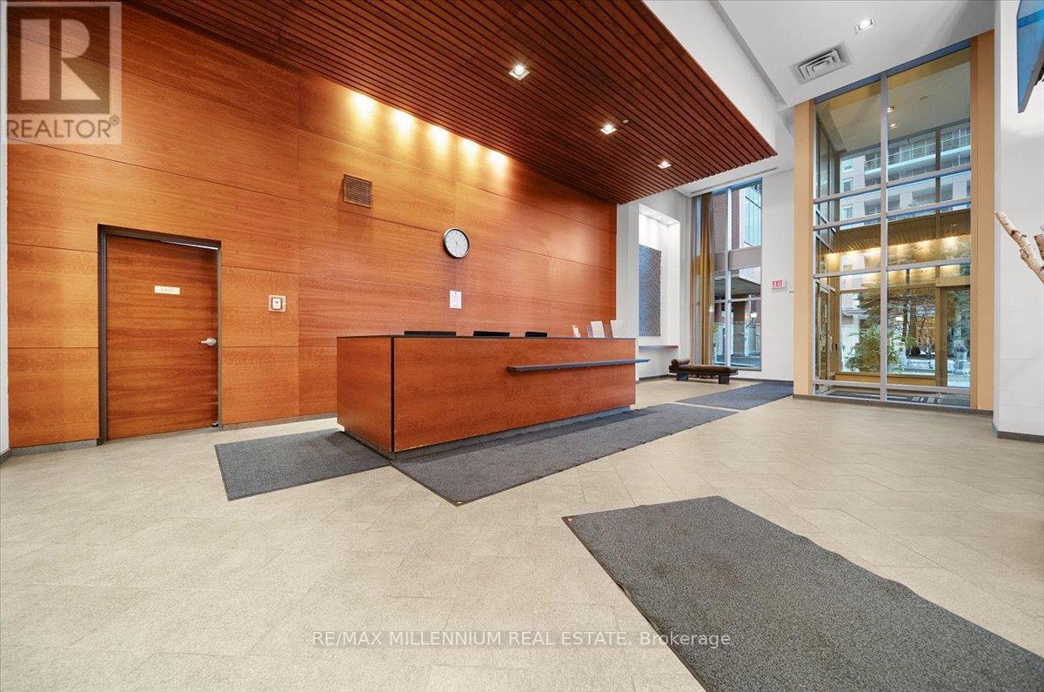702 - 4080 Living Arts Drive Mississauga, Ontario L5B 4M8
2 Bedroom
2 Bathroom
899.9921 - 998.9921 sqft
Central Air Conditioning
Forced Air
$659,900Maintenance, Heat, Water, Common Area Maintenance, Insurance, Parking
$812 Monthly
Maintenance, Heat, Water, Common Area Maintenance, Insurance, Parking
$812 MonthlySpacious Beautiful Bright Corner unit w/south west exposure. * 903 Sq.ft**Freshly painted throughout in neutral tones. Open concept layout perfect for entertaining, w/o to balcony from living room area, two good sized bedrooms, Primary room with Walk-in and 4 pc ensuite. The best class building amenities, Very prime location. Minutes to square one, city hall, transit. Close to Highway 403 /401/Qew/407. Minutes to Future LRT. (id:24801)
Property Details
| MLS® Number | W10417352 |
| Property Type | Single Family |
| Community Name | City Centre |
| CommunityFeatures | Pet Restrictions |
| Features | Balcony |
| ParkingSpaceTotal | 1 |
Building
| BathroomTotal | 2 |
| BedroomsAboveGround | 2 |
| BedroomsTotal | 2 |
| Amenities | Storage - Locker |
| Appliances | Dishwasher, Dryer, Refrigerator, Stove, Washer, Window Coverings |
| CoolingType | Central Air Conditioning |
| ExteriorFinish | Brick, Concrete |
| HeatingFuel | Natural Gas |
| HeatingType | Forced Air |
| SizeInterior | 899.9921 - 998.9921 Sqft |
| Type | Apartment |
Parking
| Underground |
Land
| Acreage | No |
Rooms
| Level | Type | Length | Width | Dimensions |
|---|---|---|---|---|
| Flat | Living Room | 6.83 m | 3.36 m | 6.83 m x 3.36 m |
| Flat | Dining Room | 6.83 m | 3.36 m | 6.83 m x 3.36 m |
| Flat | Kitchen | 2.64 m | 2.31 m | 2.64 m x 2.31 m |
| Flat | Primary Bedroom | 3.25 m | 3.05 m | 3.25 m x 3.05 m |
| Flat | Bedroom 2 | 2.75 m | 2.62 m | 2.75 m x 2.62 m |
Interested?
Contact us for more information
Hetal Mehta
Salesperson
RE/MAX Millennium Real Estate
81 Zenway Blvd #25
Woodbridge, Ontario L4H 0S5
81 Zenway Blvd #25
Woodbridge, Ontario L4H 0S5










