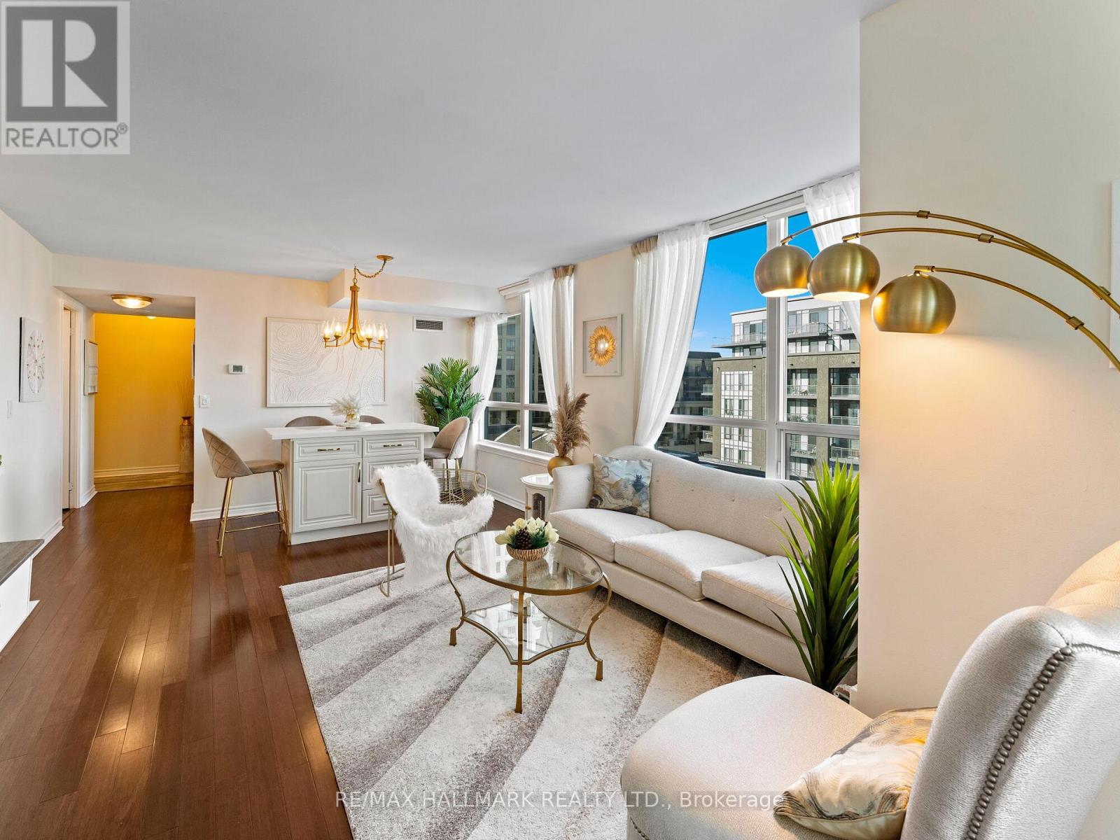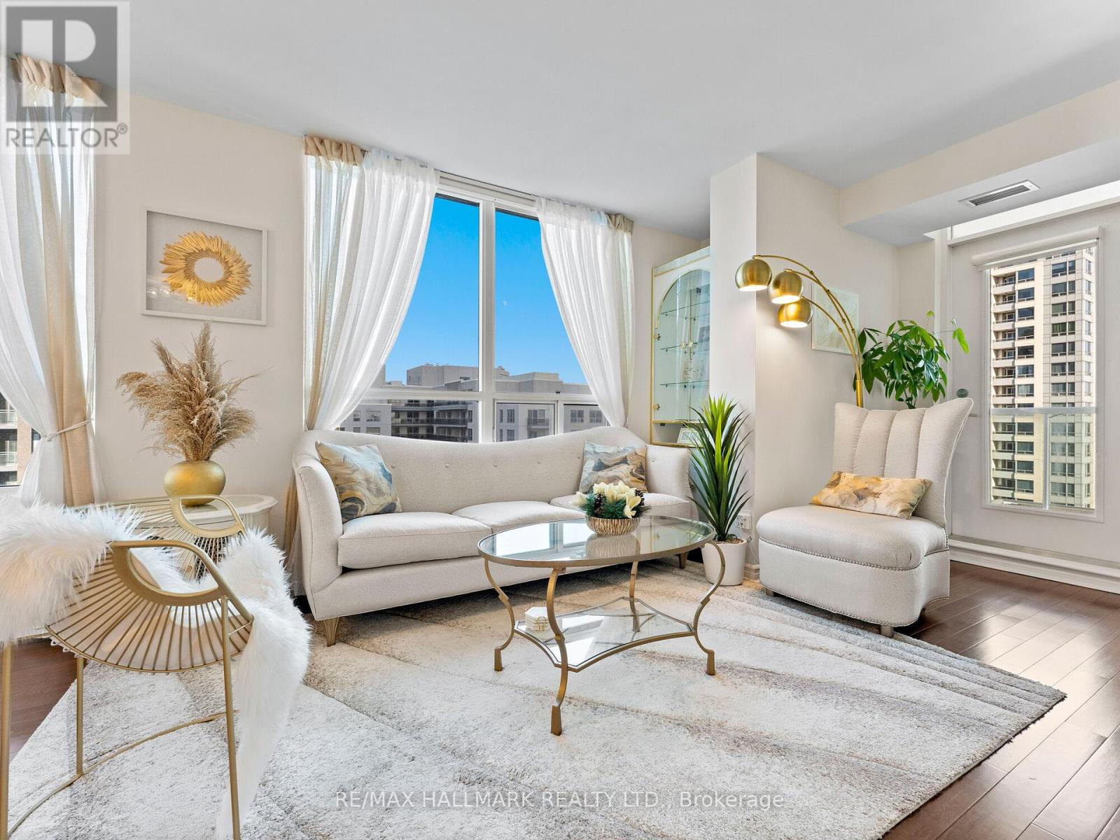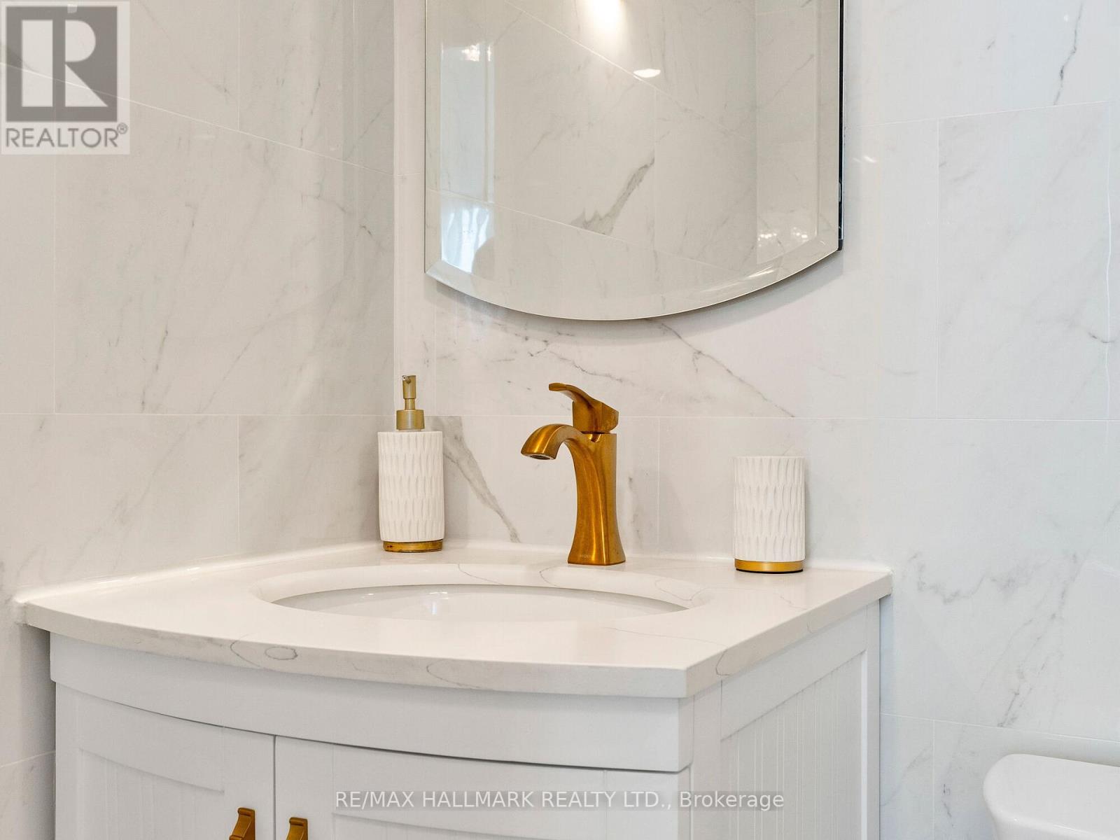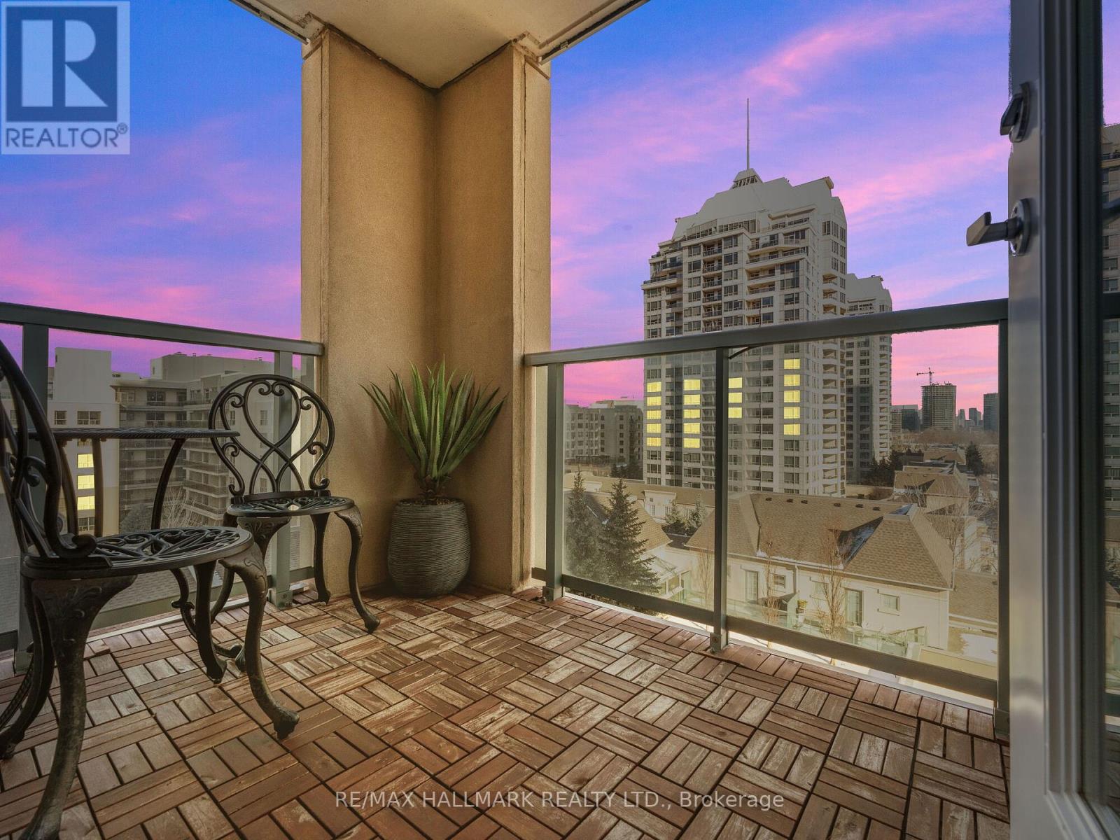702 - 17 Barberry Place Toronto, Ontario M2K 3E2
$749,888Maintenance, Parking, Insurance, Water, Heat, Common Area Maintenance
$709 Monthly
Maintenance, Parking, Insurance, Water, Heat, Common Area Maintenance
$709 MonthlyExperience Unparalleled Elegance In This Exquisitely Renovated 2-Bedroom, 2-Bathroom Corner Suite At The Prestigious Empire Tower. This Sunlit Haven Boasts Over 850 Sq. Ft. Of Refined Living Space With Premium Hardwood Flooring, Expansive Windows, And Private Walkout To Balcony. The Chef-Inspired Kitchen Features Top-Of-The-Line Custom Cabinetry, A Gorgeous Backsplash, Quartz Countertops, And Sleek Stainless Steel Appliances. Both Bathrooms Have Been Transformed With Opulent Designer Finishes, Creating Spa-Like Retreats. Sophistication Flows Throughout With Smooth, Popcorn-Free Ceilings, Automatic Blinds, Custom Lighting, And Elegant Mirror Doors. Freshly Upgraded Entrance Tiles Add A Polished Touch, While The Building's Kitec Plumbing Removal Ensures Peace Of Mind. This Suite Includes One Premium Parking Spot, One Locker, And Access To Exceptional Amenities. **Electric Vehicle Chargers**Ideally Located Steps From Bayview Subway Station, The YMCA, Bayview Village Mall, And Parks, With Quick Access To Highway 401/404, North York Centre, Fairview Mall, And Renowned Hospitals. Redefine Luxury Urban Living In This Exceptional Home. **EXTRAS** Smooth Ceilings, Centre Island with Sleek Quartz Countertop (id:24801)
Property Details
| MLS® Number | C11927314 |
| Property Type | Single Family |
| Community Name | Bayview Village |
| Amenities Near By | Hospital, Park, Place Of Worship, Public Transit, Schools |
| Community Features | Pet Restrictions |
| Features | Balcony, Carpet Free |
| Parking Space Total | 1 |
Building
| Bathroom Total | 2 |
| Bedrooms Above Ground | 2 |
| Bedrooms Total | 2 |
| Amenities | Visitor Parking, Security/concierge, Exercise Centre, Party Room, Storage - Locker |
| Appliances | Blinds, Dishwasher, Dryer, Microwave, Range, Refrigerator, Stove, Washer, Window Coverings |
| Cooling Type | Central Air Conditioning |
| Exterior Finish | Concrete |
| Fire Protection | Monitored Alarm, Security Guard, Smoke Detectors |
| Flooring Type | Ceramic, Hardwood |
| Heating Fuel | Natural Gas |
| Heating Type | Forced Air |
| Size Interior | 800 - 899 Ft2 |
| Type | Apartment |
Parking
| Underground |
Land
| Acreage | No |
| Land Amenities | Hospital, Park, Place Of Worship, Public Transit, Schools |
Rooms
| Level | Type | Length | Width | Dimensions |
|---|---|---|---|---|
| Flat | Foyer | 1.37 m | 6.83 m | 1.37 m x 6.83 m |
| Flat | Living Room | 6.79 m | 3.83 m | 6.79 m x 3.83 m |
| Flat | Dining Room | 6.79 m | 3.83 m | 6.79 m x 3.83 m |
| Flat | Primary Bedroom | 2.7 m | 3.22 m | 2.7 m x 3.22 m |
| Flat | Bedroom 2 | 3.4 m | 2.79 m | 3.4 m x 2.79 m |
| Flat | Kitchen | 2.45 m | 1.99 m | 2.45 m x 1.99 m |
Contact Us
Contact us for more information
Ghazal Baniasadi
Broker
(416) 880-9080
www.youtube.com/embed/WLLGIKKCCvA
www.gbplus.team/
www.facebook.com/ghazalbaniasaditeam/
twitter.com/GhazalBaniasadi
www.linkedin.com/in/ghazal-baniasadi-43b93651/
685 Sheppard Ave E #401
Toronto, Ontario M2K 1B6
(416) 494-7653
(416) 494-0016







































