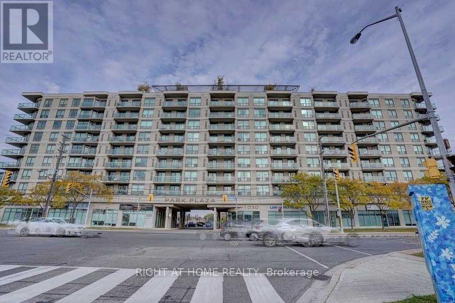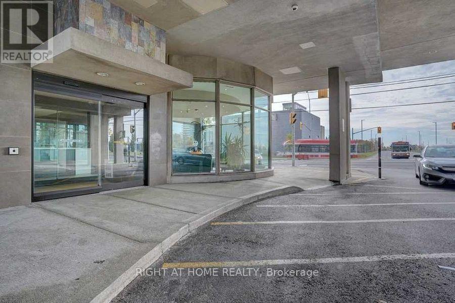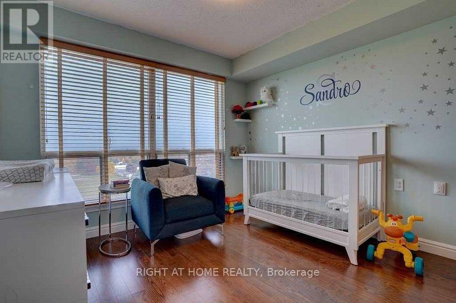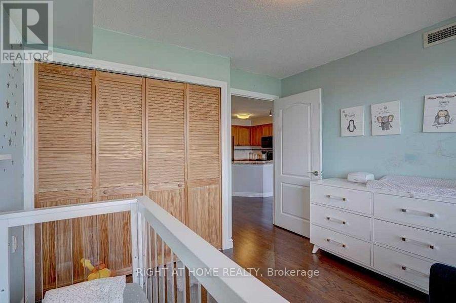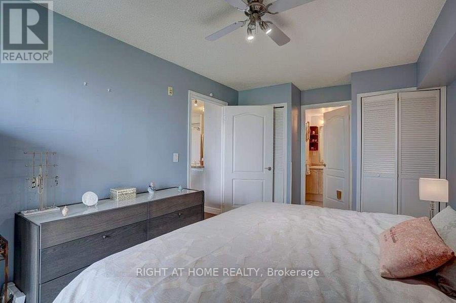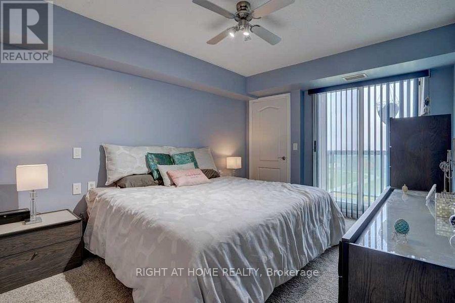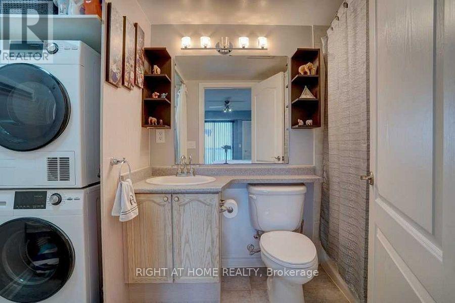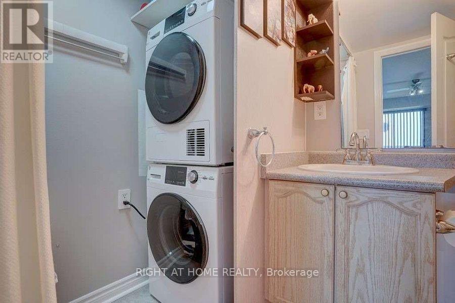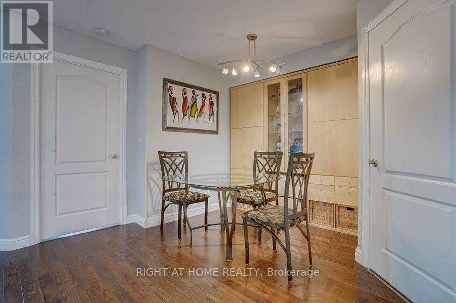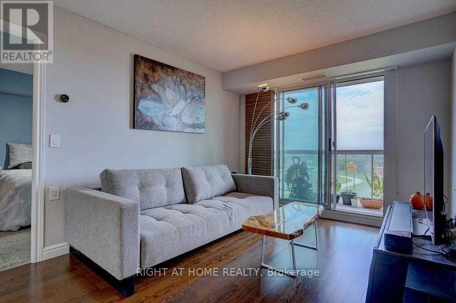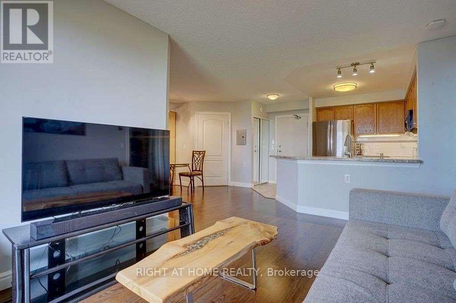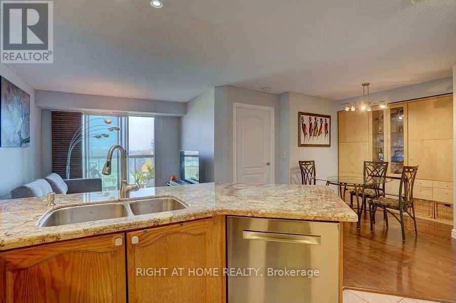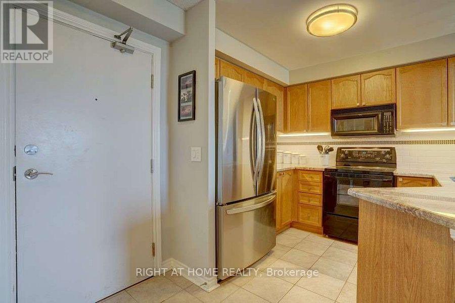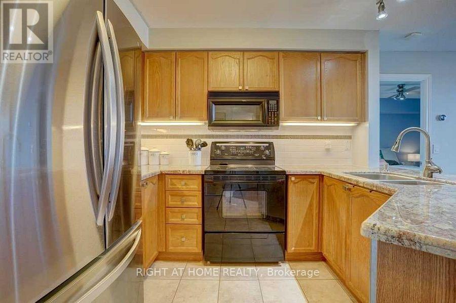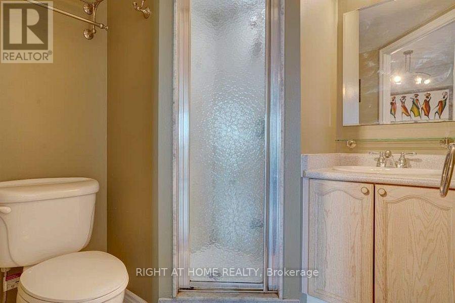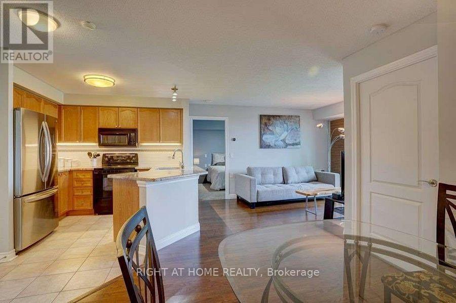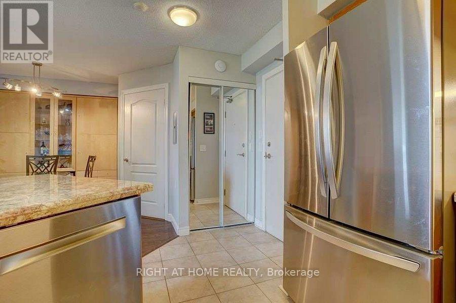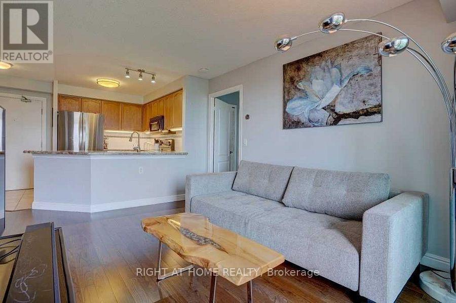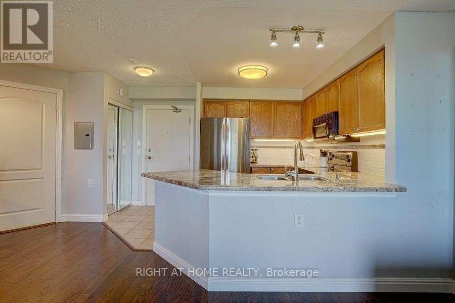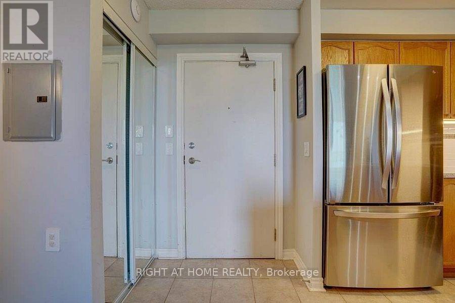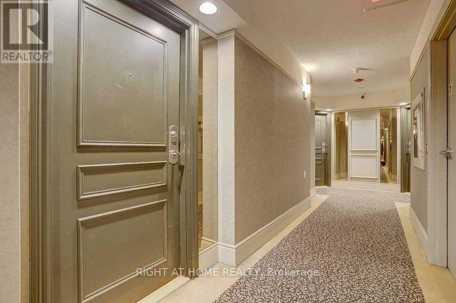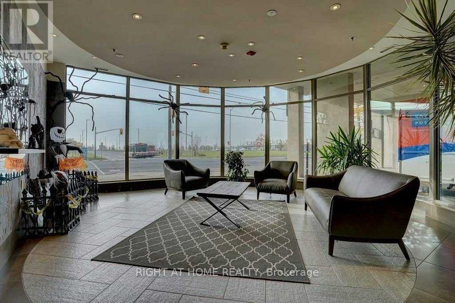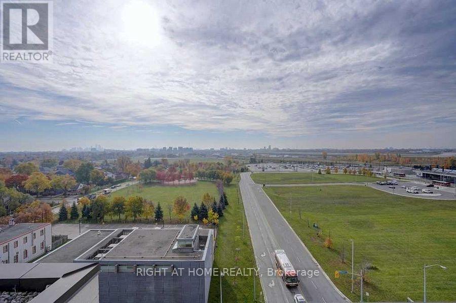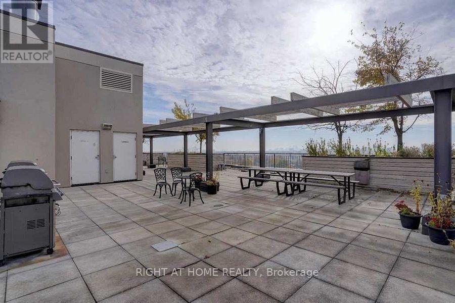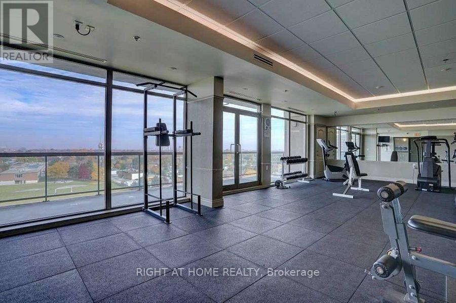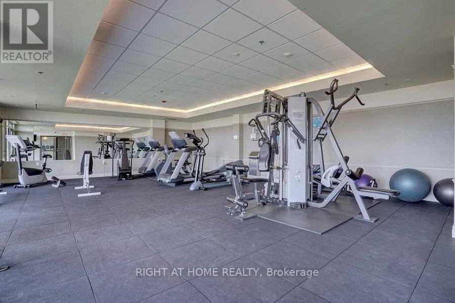702 - 1030 Sheppard Avenue W Toronto, Ontario M3H 6C1
2 Bedroom
2 Bathroom
900 - 999 ft2
Central Air Conditioning
Forced Air
$2,850 Monthly
Rent this Spacious, Tasteful Split Bedroom Layout Unit, Stainless Steel Fridge, Granite Countertop W Undermounted Sink And Built-In Microwave. Enjoy The Unobstructed View Over Greenspace As Well As The Convenience Of 401 Access, Subway, Yorkdale Mall And Parks, Schools, Hospital. (id:24801)
Property Details
| MLS® Number | C12555850 |
| Property Type | Single Family |
| Community Name | Bathurst Manor |
| Amenities Near By | Park, Place Of Worship, Public Transit, Schools |
| Community Features | Pets Allowed With Restrictions |
| Features | Balcony |
| Parking Space Total | 1 |
Building
| Bathroom Total | 2 |
| Bedrooms Above Ground | 2 |
| Bedrooms Total | 2 |
| Amenities | Security/concierge, Exercise Centre, Party Room, Visitor Parking |
| Appliances | Dishwasher, Dryer, Microwave, Range, Stove, Washer, Window Coverings, Refrigerator |
| Basement Type | None |
| Cooling Type | Central Air Conditioning |
| Exterior Finish | Brick, Concrete |
| Flooring Type | Hardwood, Ceramic, Carpeted |
| Heating Fuel | Natural Gas |
| Heating Type | Forced Air |
| Size Interior | 900 - 999 Ft2 |
| Type | Apartment |
Parking
| Underground | |
| Garage |
Land
| Acreage | No |
| Land Amenities | Park, Place Of Worship, Public Transit, Schools |
Rooms
| Level | Type | Length | Width | Dimensions |
|---|---|---|---|---|
| Main Level | Dining Room | 3.32 m | 2.44 m | 3.32 m x 2.44 m |
| Main Level | Kitchen | 2.89 m | 2.84 m | 2.89 m x 2.84 m |
| Main Level | Primary Bedroom | 5.09 m | 3.39 m | 5.09 m x 3.39 m |
| Main Level | Bedroom 2 | 3.49 m | 3.39 m | 3.49 m x 3.39 m |
Contact Us
Contact us for more information
Jasmine Kanashiro
Salesperson
(647) 405-6503
www.soldbythekeys.com/
www.facebook.com/soldbythekeys
Right At Home Realty
(416) 391-3232
(416) 391-0319
www.rightathomerealty.com/


