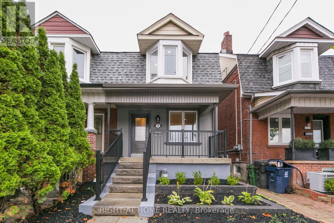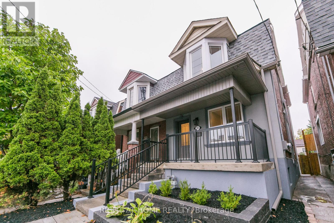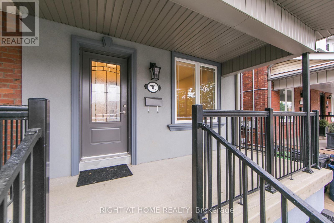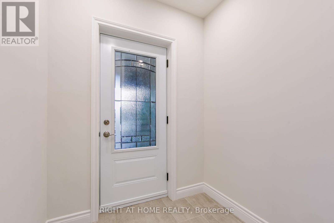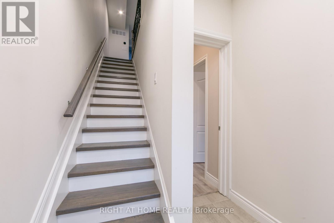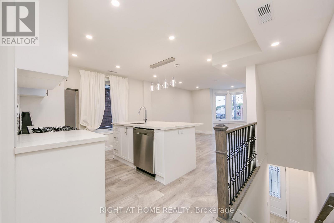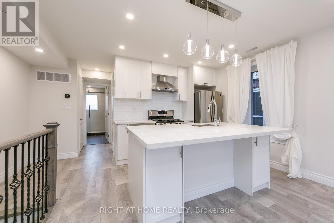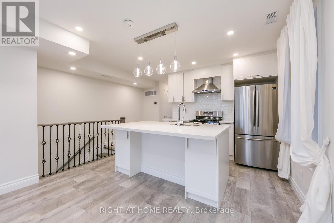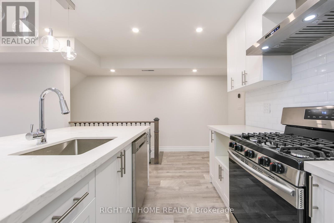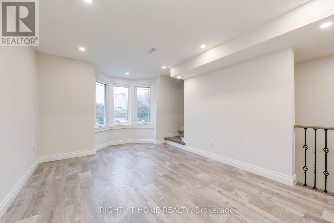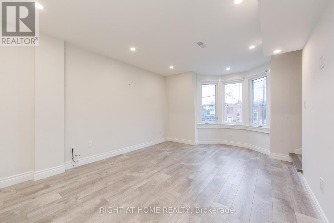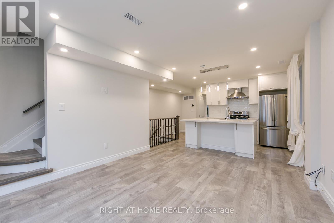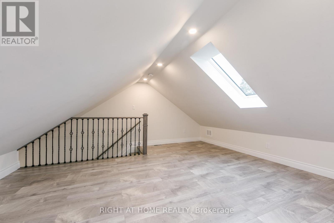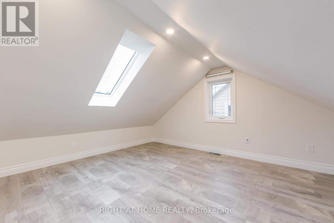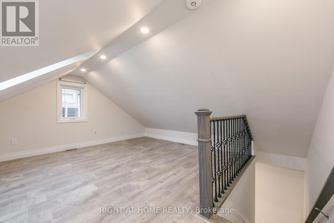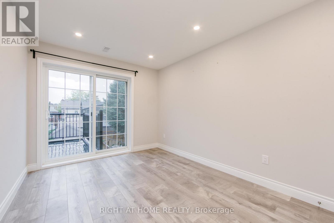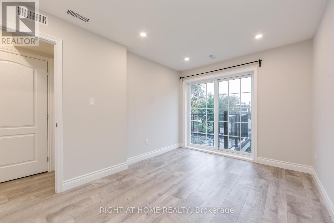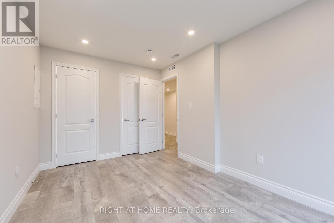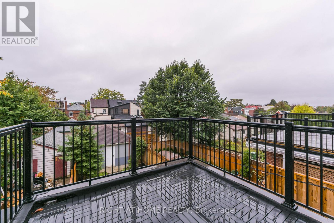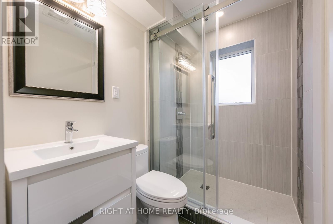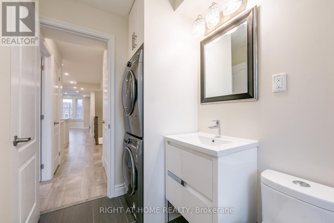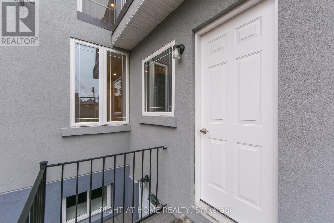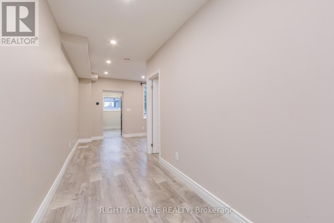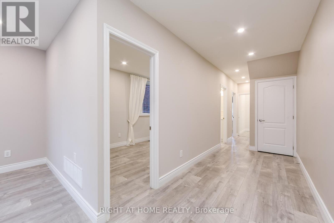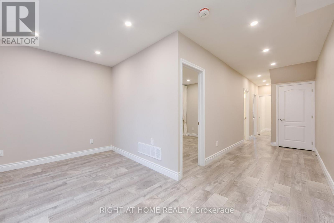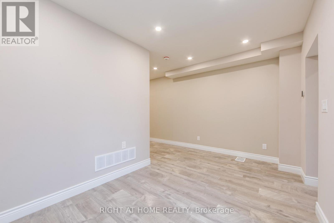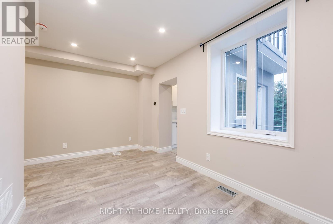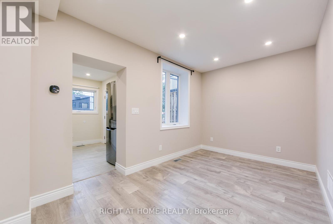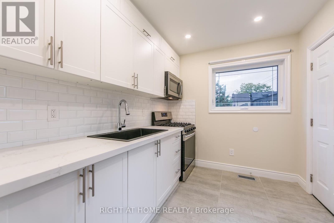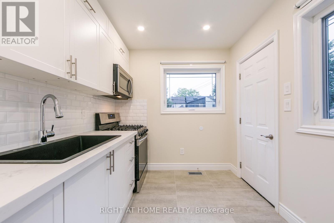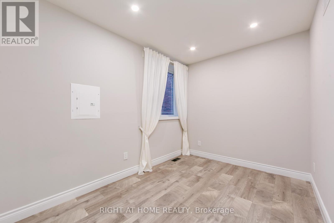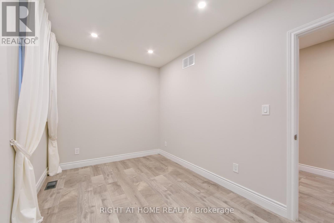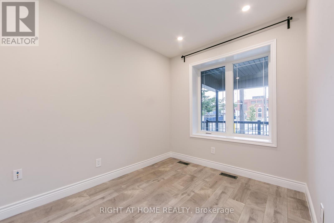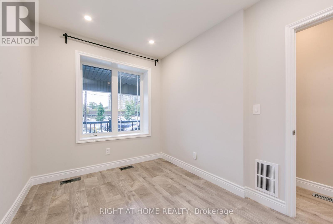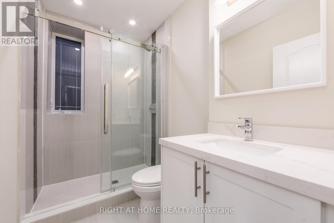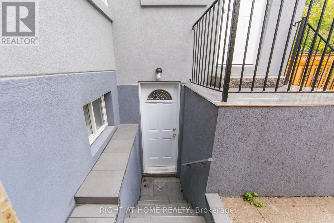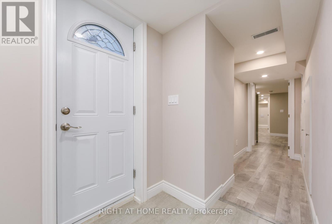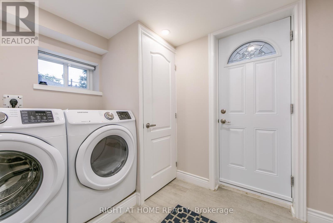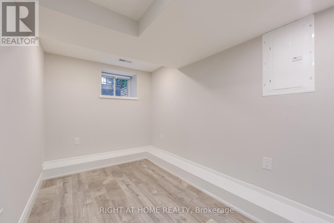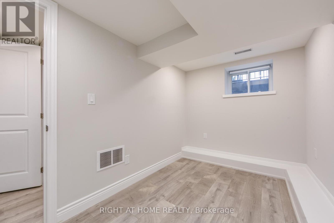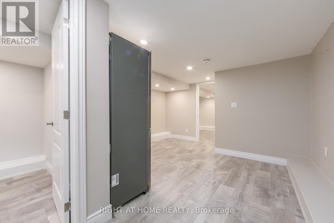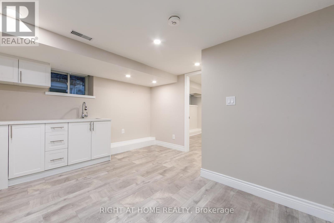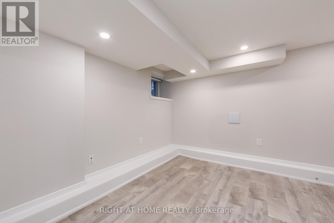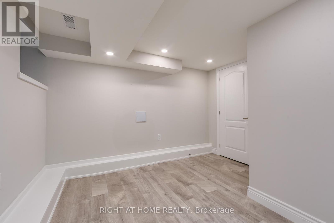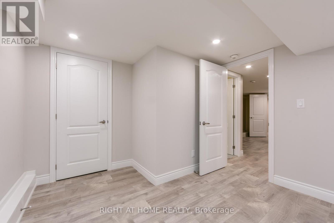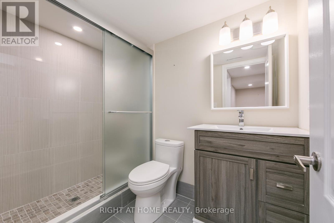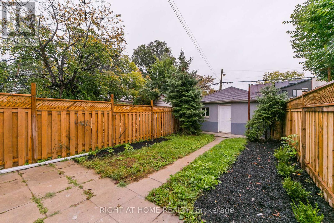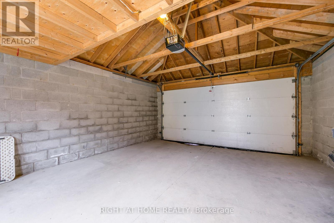701 Dupont Street Toronto, Ontario M6G 1Z5
$1,499,900
Welcome to your ultimate investment property on one of the most redeveloped and overhauled streets in Annex - Dupont. Fully renovated and reconfigured top to bottom with new electrical, plumbing and HVAC in 2019. Located within a short walk to Christie subway station, grocery stores, restaurants, bars, breweries, cafes, parks, trails and schools. Quick commute to Yorkville or UofT puts this 3-unit home on every tenants radar. Ideal for short-term or long-term rental arrangements. Top two floors feature a separately metered, spacious 2-bedroom owners suite (usually rents for $3,350+) with its own laundry and sundeck overlooking the backyard. Another 2-bedroom on the main floor (usually rents for $2,950+) and 2-bedroom in the basement (currently rented for $2,000) sharing a dedicated laundry room. Spacious backyard and 2-car detached garage which can be redeveloped into a laneway house for additional income. This income property is a turn-key solution for investors looking to acquire a solid income-generating asset for years to come. (id:24801)
Property Details
| MLS® Number | W12466300 |
| Property Type | Single Family |
| Community Name | Dovercourt-Wallace Emerson-Junction |
| Amenities Near By | Place Of Worship, Park, Public Transit, Schools |
| Features | Carpet Free |
| Parking Space Total | 2 |
| Structure | Porch |
| View Type | City View |
Building
| Bathroom Total | 3 |
| Bedrooms Above Ground | 4 |
| Bedrooms Below Ground | 2 |
| Bedrooms Total | 6 |
| Amenities | Separate Electricity Meters |
| Appliances | Water Heater, Water Meter, Dishwasher, Dryer, Microwave, Hood Fan, Range, Two Stoves, Two Washers, Window Coverings, Refrigerator |
| Basement Development | Finished |
| Basement Features | Separate Entrance |
| Basement Type | N/a (finished), N/a |
| Construction Style Attachment | Semi-detached |
| Cooling Type | Central Air Conditioning |
| Exterior Finish | Brick |
| Flooring Type | Laminate, Tile |
| Foundation Type | Brick |
| Heating Fuel | Natural Gas |
| Heating Type | Forced Air |
| Stories Total | 3 |
| Size Interior | 1,500 - 2,000 Ft2 |
| Type | House |
| Utility Water | Municipal Water |
Parking
| Detached Garage | |
| Garage |
Land
| Acreage | No |
| Fence Type | Fenced Yard |
| Land Amenities | Place Of Worship, Park, Public Transit, Schools |
| Landscape Features | Landscaped |
| Sewer | Sanitary Sewer |
| Size Depth | 134 Ft |
| Size Frontage | 19 Ft ,6 In |
| Size Irregular | 19.5 X 134 Ft |
| Size Total Text | 19.5 X 134 Ft |
Rooms
| Level | Type | Length | Width | Dimensions |
|---|---|---|---|---|
| Second Level | Primary Bedroom | 3.94 m | 2.85 m | 3.94 m x 2.85 m |
| Second Level | Kitchen | 3.53 m | 3.21 m | 3.53 m x 3.21 m |
| Second Level | Living Room | 4.47 m | 3.55 m | 4.47 m x 3.55 m |
| Second Level | Dining Room | 3.55 m | 4.47 m | 3.55 m x 4.47 m |
| Third Level | Bedroom 2 | 4.72 m | 4.73 m | 4.72 m x 4.73 m |
| Basement | Laundry Room | 3.63 m | 2.24 m | 3.63 m x 2.24 m |
| Basement | Primary Bedroom | 3.19 m | 3.08 m | 3.19 m x 3.08 m |
| Basement | Bedroom 2 | 3.38 m | 1.92 m | 3.38 m x 1.92 m |
| Basement | Living Room | 5.02 m | 3.85 m | 5.02 m x 3.85 m |
| Main Level | Primary Bedroom | 3.71 m | 2.49 m | 3.71 m x 2.49 m |
| Main Level | Bedroom 2 | 3.24 m | 2.46 m | 3.24 m x 2.46 m |
| Main Level | Living Room | 4.45 m | 2.59 m | 4.45 m x 2.59 m |
| Main Level | Dining Room | 4.21 m | 1.83 m | 4.21 m x 1.83 m |
| Main Level | Kitchen | 2.85 m | 2.36 m | 2.85 m x 2.36 m |
Contact Us
Contact us for more information
Alex Balikoti
Salesperson
(416) 939-5101
www.balikoti.com/
www.facebook.com/alexbalikoti
twitter.com/balikoti
ca.linkedin.com/in/alexbalikoti
(416) 391-3232
(416) 391-0319
www.rightathomerealty.com/


