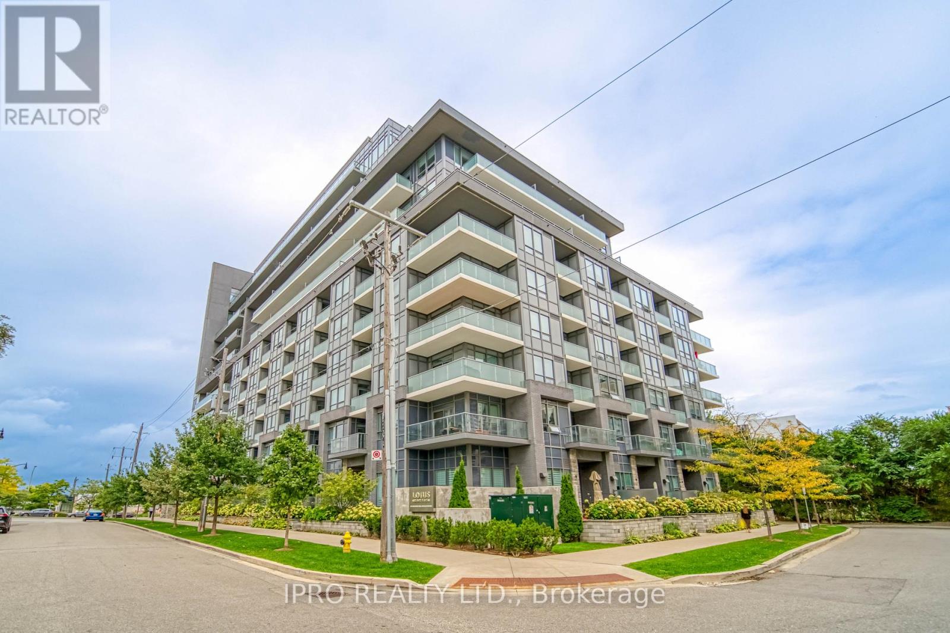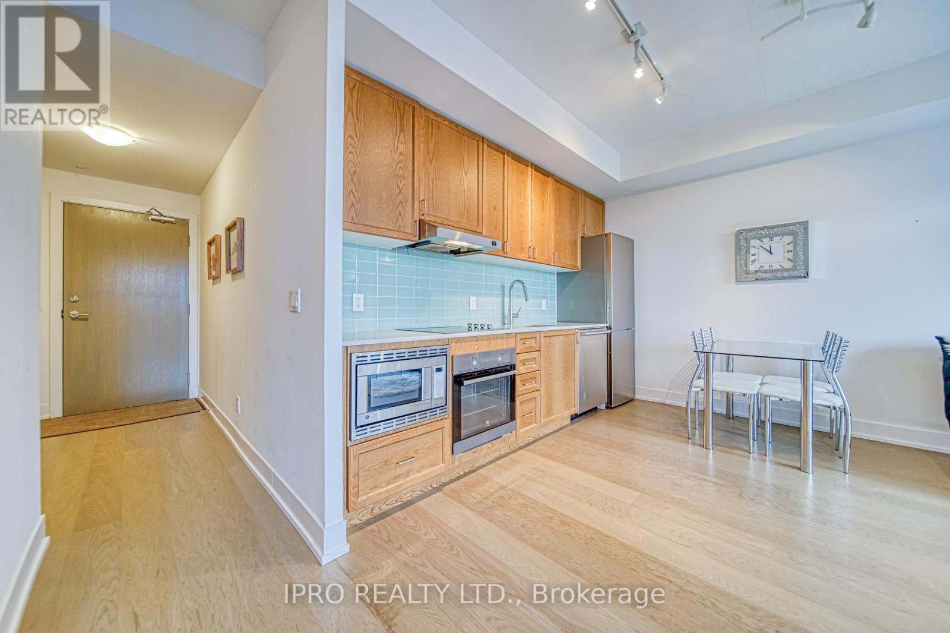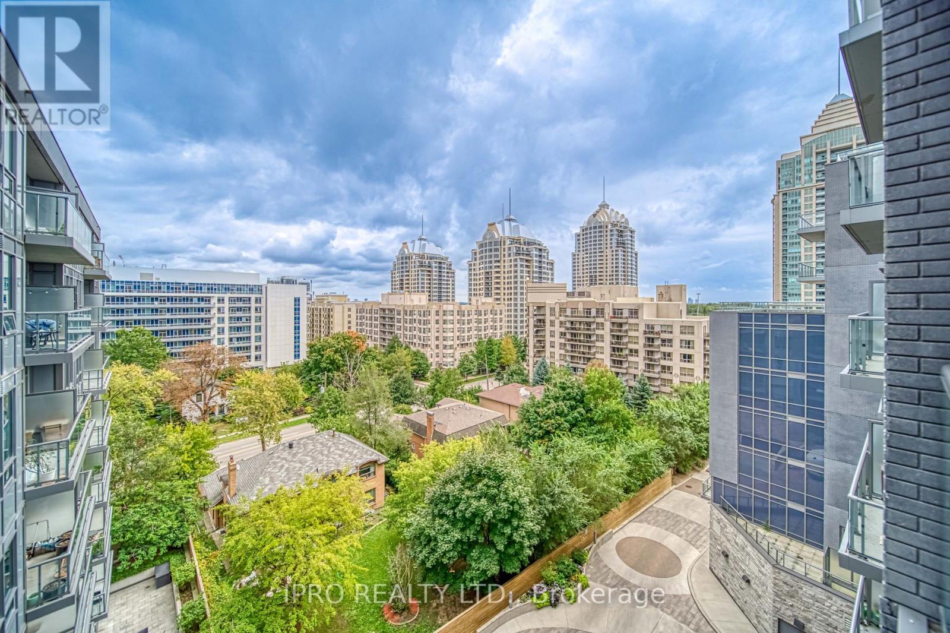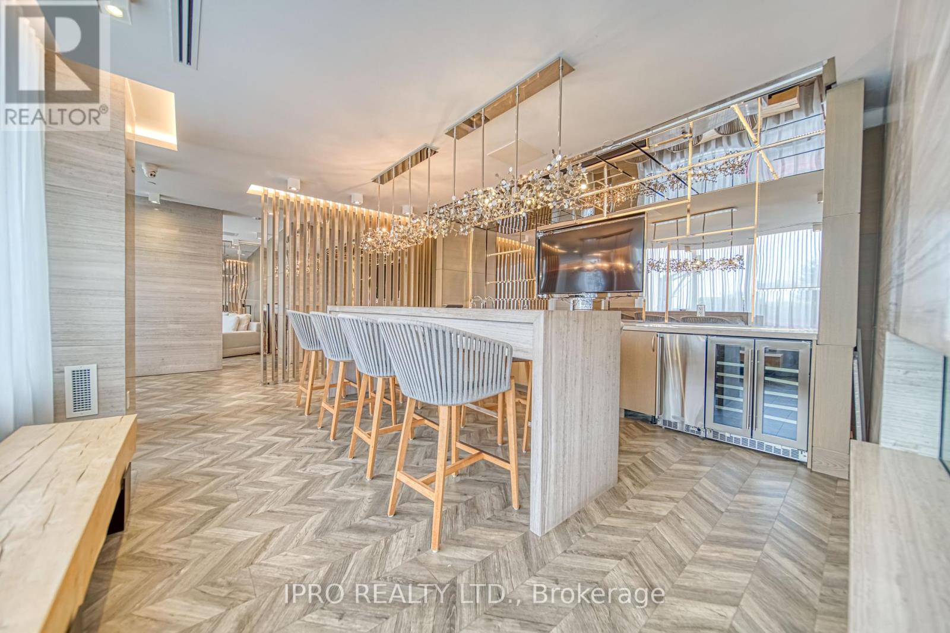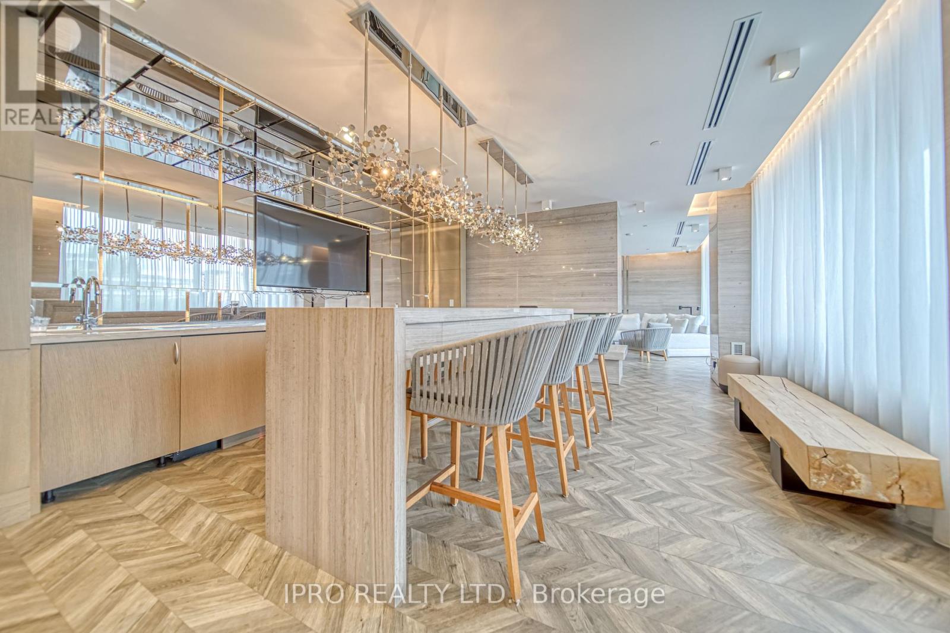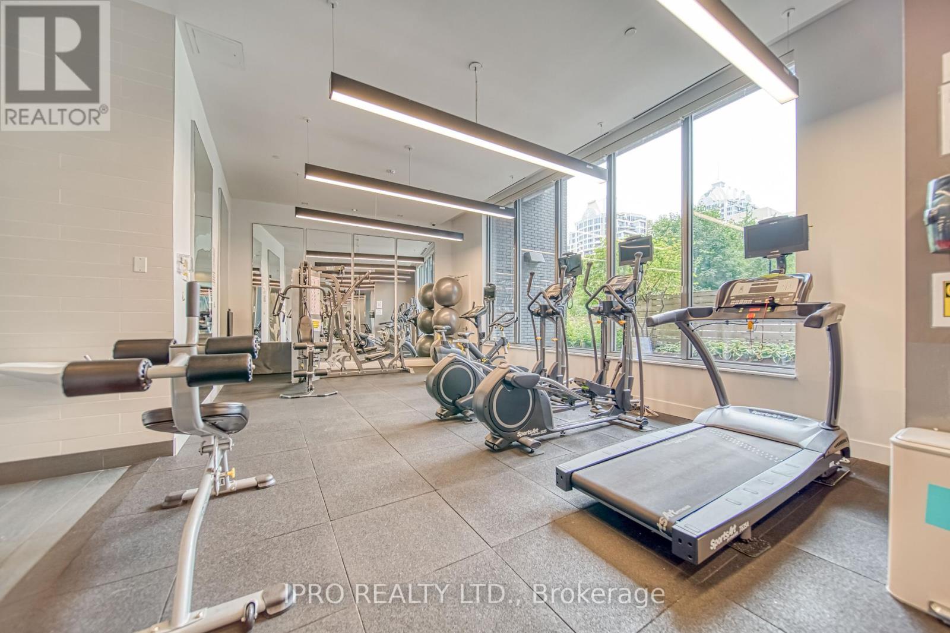701 - 7 Kenaston Gardens Toronto, Ontario M2K 1G7
$599,000Maintenance, Common Area Maintenance, Insurance, Parking
$461.19 Monthly
Maintenance, Common Area Maintenance, Insurance, Parking
$461.19 MonthlyPrime location, right next door to the subway station, across from Bayview Village mall, true downtown life surrounded with restaurants/shops, An Intimate Boutique Building Graced With Contemporary Architecture And Indulgent Amenities Including An Elegant Lobby, Beautifully Appointed Party Lounge, Landscaped Outdoor Terrace And More. A Whole Concept Of Luxury LivingWith Sleek, Designer-Inspired Suites And Impeccable Finishes, meticulously kept, quiet unit ... must see!! **** EXTRAS **** All window coverings, all electrical light fixtures, fridge, stove, built-in microwave, dishwasher, washer & dryer (id:24801)
Property Details
| MLS® Number | C9375061 |
| Property Type | Single Family |
| Community Name | Bayview Village |
| CommunityFeatures | Pet Restrictions |
| Features | Balcony |
| ParkingSpaceTotal | 1 |
Building
| BathroomTotal | 1 |
| BedroomsAboveGround | 1 |
| BedroomsTotal | 1 |
| Amenities | Storage - Locker |
| CoolingType | Central Air Conditioning |
| ExteriorFinish | Concrete |
| FlooringType | Laminate |
| HeatingFuel | Natural Gas |
| HeatingType | Forced Air |
| SizeInterior | 499.9955 - 598.9955 Sqft |
| Type | Apartment |
Parking
| Underground |
Land
| Acreage | No |
Rooms
| Level | Type | Length | Width | Dimensions |
|---|---|---|---|---|
| Flat | Living Room | 3.44 m | 3.08 m | 3.44 m x 3.08 m |
| Flat | Dining Room | 3.44 m | 3.08 m | 3.44 m x 3.08 m |
| Flat | Kitchen | 3.05 m | 3.05 m | 3.05 m x 3.05 m |
| Flat | Primary Bedroom | 3.53 m | 3.08 m | 3.53 m x 3.08 m |
Interested?
Contact us for more information
Sunny Nguyen
Broker
30 Eglinton Ave W. #c12
Mississauga, Ontario L5R 3E7
Thanh Hiep Huynh
Salesperson
276 Danforth Avenue
Toronto, Ontario M4K 1N6


