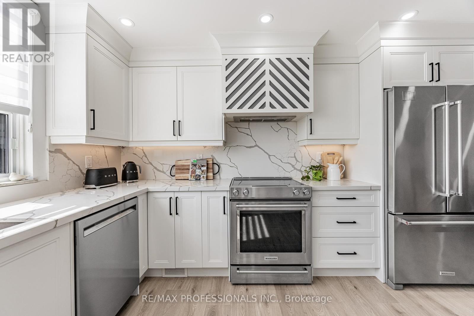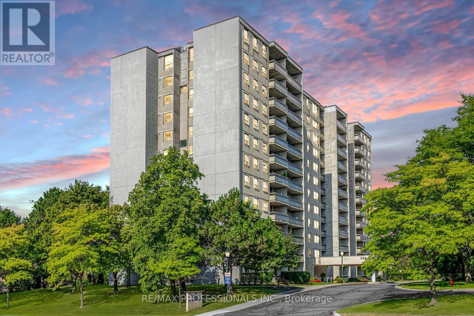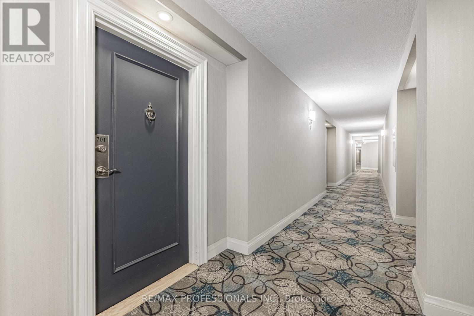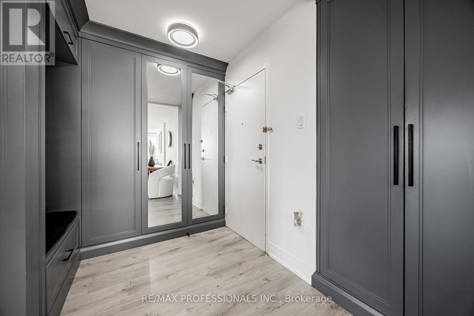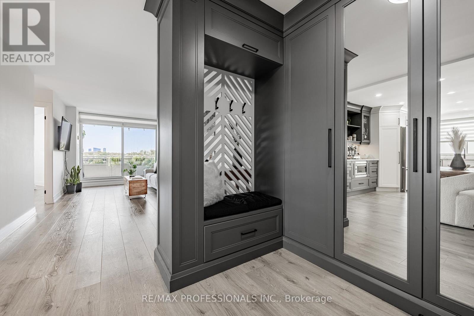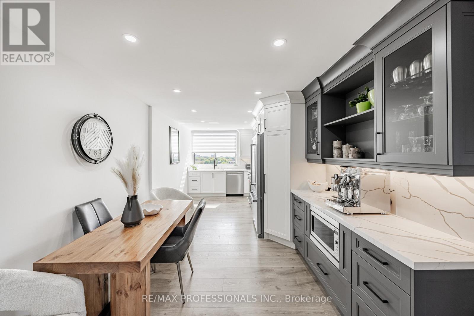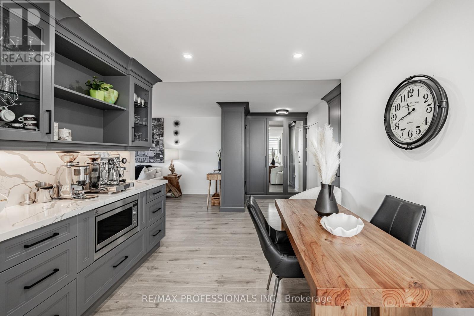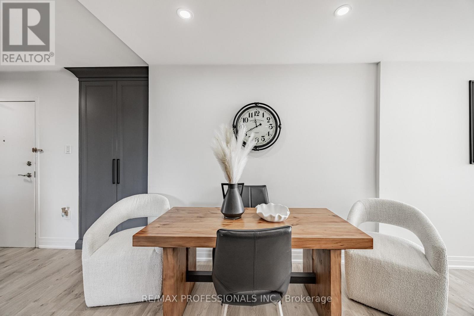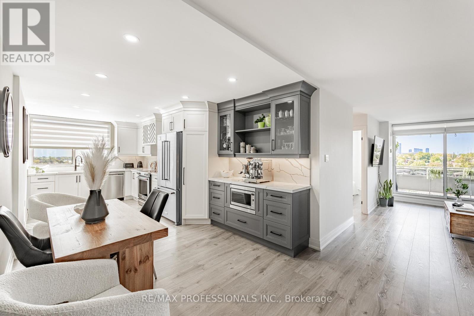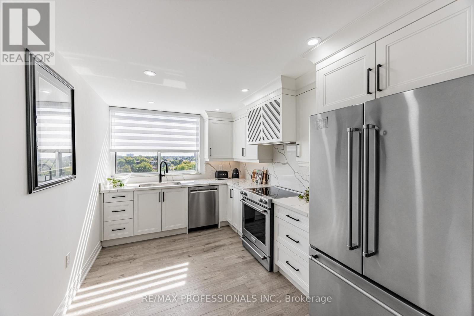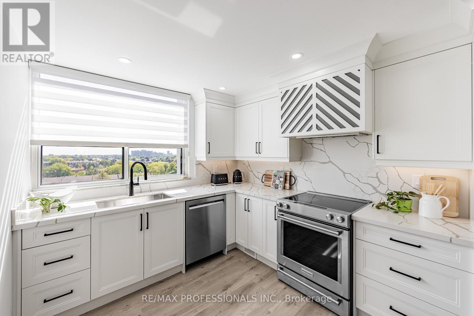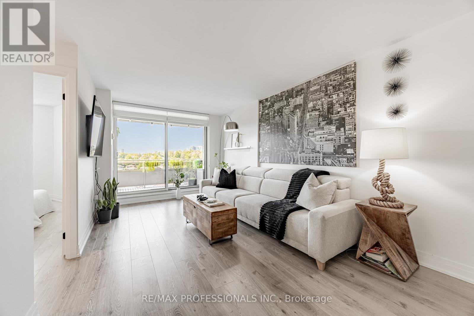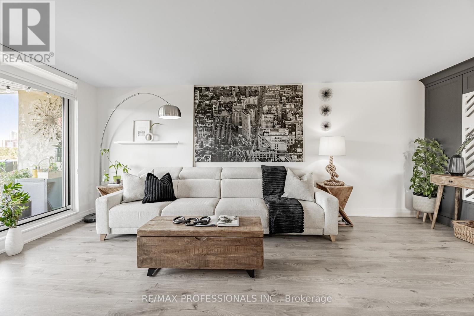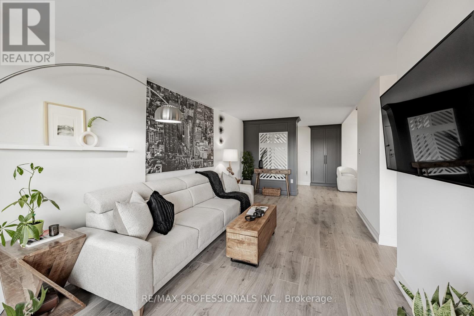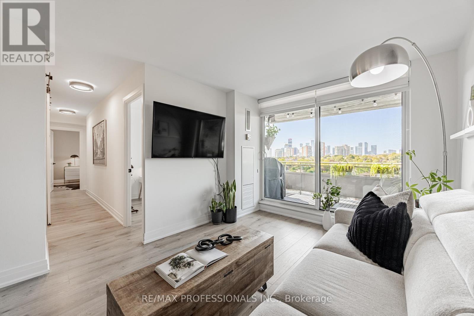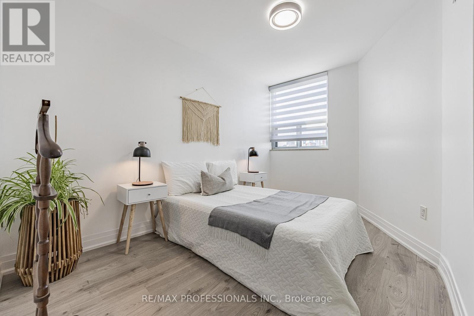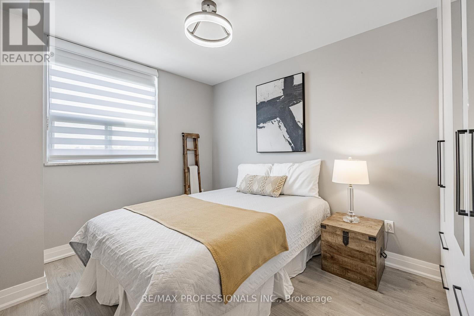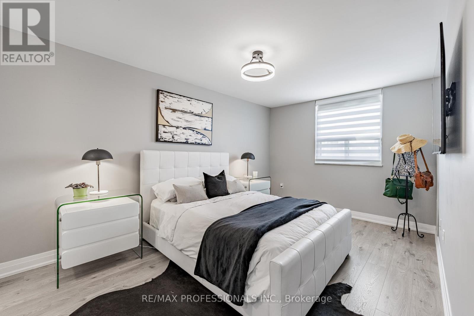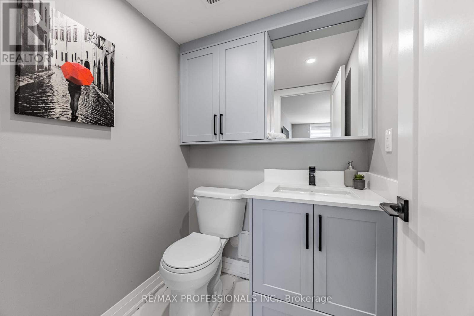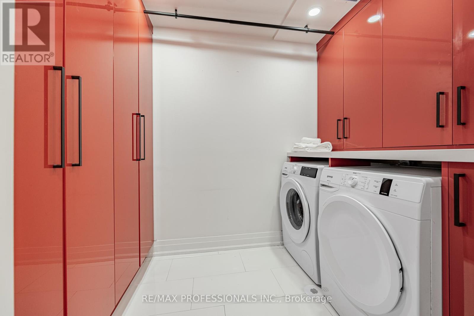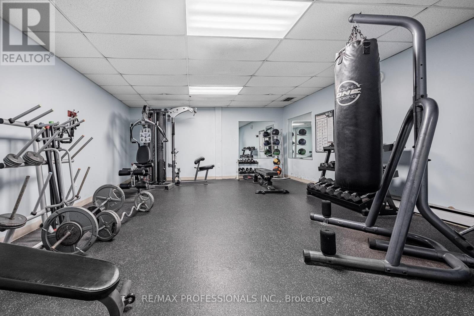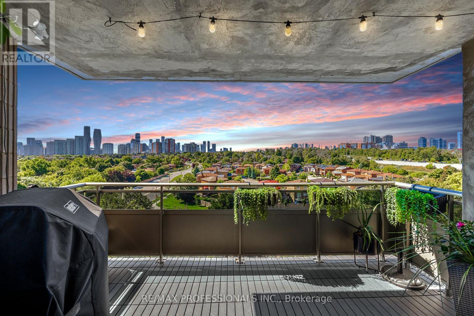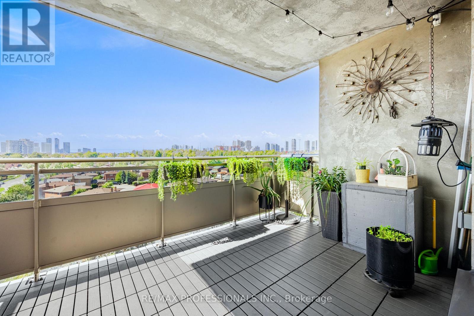701 - 355 Rathburn Road E Mississauga, Ontario L4Z 1H4
$649,000Maintenance, Heat, Electricity, Water, Common Area Maintenance, Insurance, Parking
$1,104.43 Monthly
Maintenance, Heat, Electricity, Water, Common Area Maintenance, Insurance, Parking
$1,104.43 MonthlyAbsolutely stunning, one-of-a-kind 3-bedroom corner suite! This condo has been completely updated with quality, custom finishes throughout, offering over 1,100 sq. ft. of luxurious living space. As a rare bonus, it includes 2-car parking. From the moment you walk in, you're welcomed by exquisite custom cabinetry and millwork that set the perfect tone. The chef-inspired, eat-in kitchen features quartz countertops and backsplash, premium stainless steel appliances, and thoughtful design details for both style and function. The sun-filled, bright and spacious living room leads to your private balcony with unobstructed southwest views of the city skyline. Here you can enjoy breathtaking sunsets and year-round BBQs in a serene setting. The suite boasts three generously sized bedrooms, including a primary suite that easily accommodates a king-sized bed, with a sleek open-concept built-in closet and a spa-like ensuite bathroom. Both bathrooms feature a timeless, luxurious design. A dedicated laundry room with custom cabinetry adds practicality and sophistication. Unlike many complexes, this is a stand-alone building, giving residents a quiet and private atmosphere without sharing grounds with multiple towers. Nestled in the sought-after Rathwood community, this condo places you in a desirable neighbourhood, known for its family-friendly atmosphere, tree-lined streets, and well-maintained parks, Rathwood offers the perfect balance of urban convenience and suburban charm. You're just steps away from transit, excellent schools, shopping plazas, restaurants, and local cafes. Nature lovers will appreciate the nearby parks, trails, and green spaces, while commuters benefit from easy access to major highways and public transit. With a vibrant yet peaceful feel, Rathwood provides everything you need right at your doorstep. (id:24801)
Property Details
| MLS® Number | W12403841 |
| Property Type | Single Family |
| Community Name | Rathwood |
| Community Features | Pet Restrictions |
| Features | Balcony, In Suite Laundry |
| Parking Space Total | 2 |
Building
| Bathroom Total | 2 |
| Bedrooms Above Ground | 3 |
| Bedrooms Total | 3 |
| Amenities | Storage - Locker |
| Appliances | Dishwasher, Dryer, Microwave, Stove, Washer, Window Coverings, Refrigerator |
| Cooling Type | Central Air Conditioning |
| Exterior Finish | Concrete |
| Half Bath Total | 1 |
| Heating Fuel | Natural Gas |
| Heating Type | Forced Air |
| Size Interior | 1,000 - 1,199 Ft2 |
| Type | Apartment |
Parking
| Underground | |
| Garage |
Land
| Acreage | No |
https://www.realtor.ca/real-estate/28863324/701-355-rathburn-road-e-mississauga-rathwood-rathwood
Contact Us
Contact us for more information
Matthew Valadao Fernandes
Broker
www.youtube.com/embed/VI_DHs715Nc
www.matthewfernandes.ca/
www.facebook.com/matthewfernandesgroup
www.instagram.com/matthewfernandesgroup/
www.youtube.com/@MatthewFernandesGroup
4242 Dundas St W Unit 9
Toronto, Ontario M8X 1Y6
(416) 236-1241
(416) 231-0563


