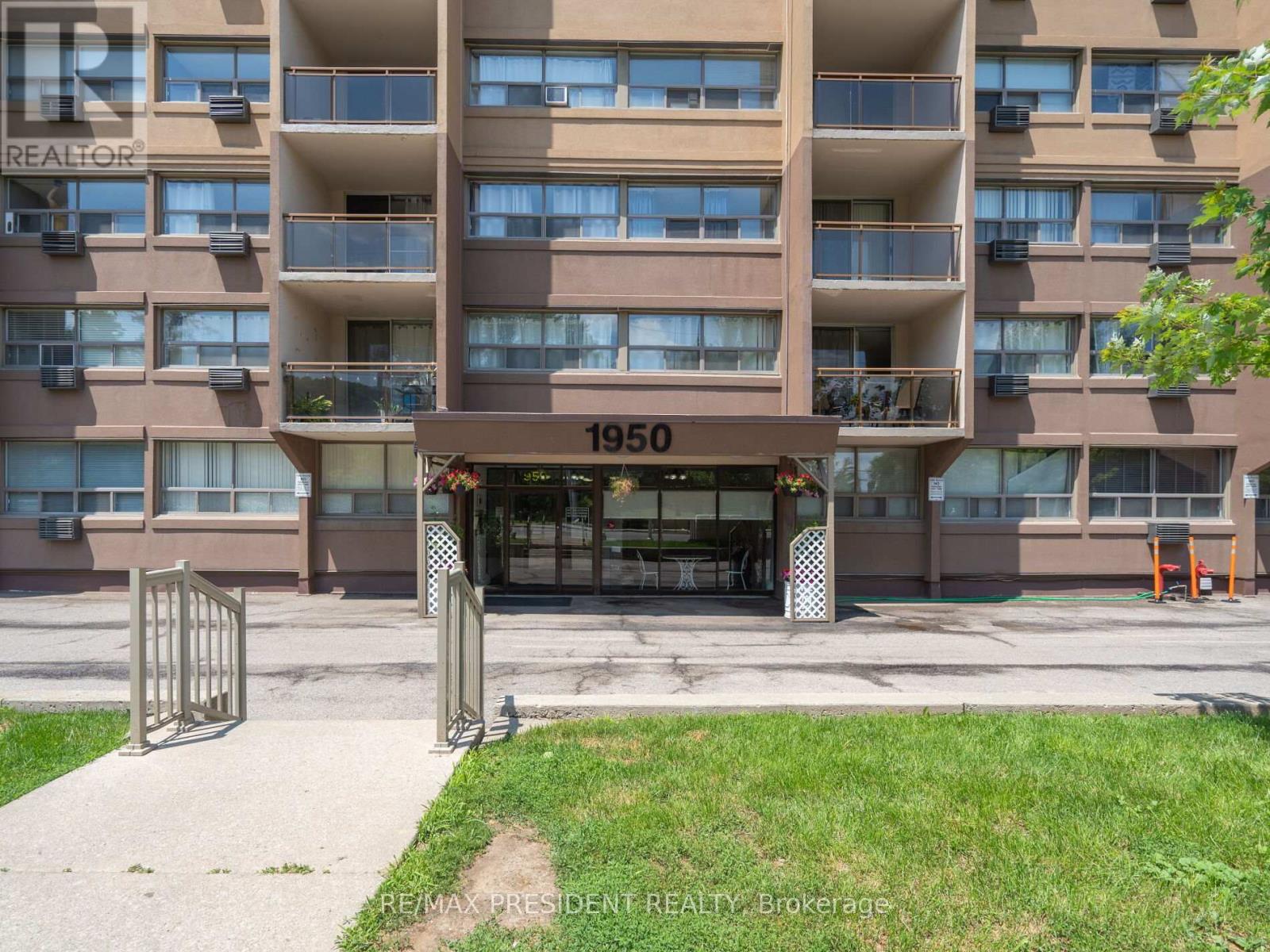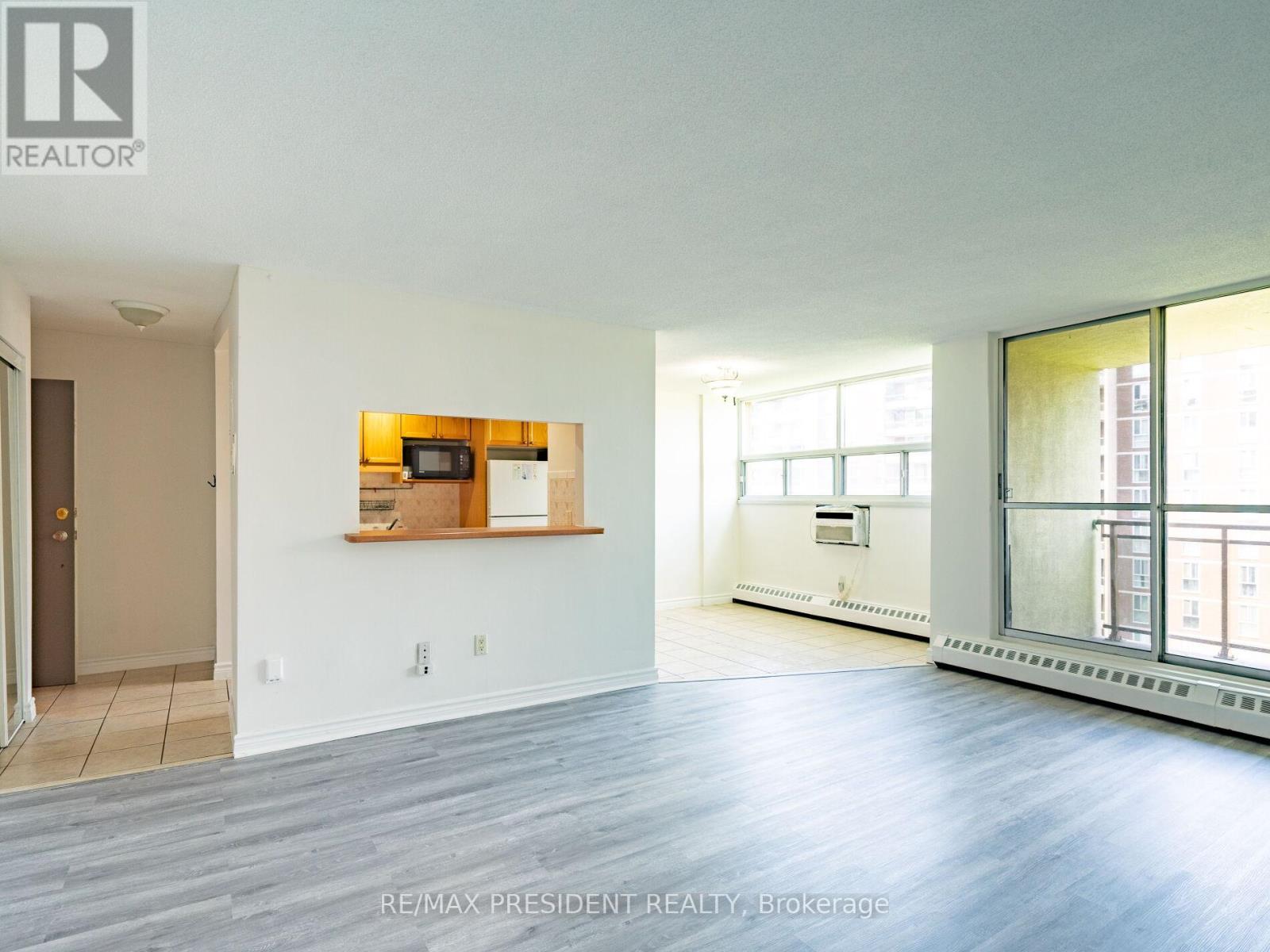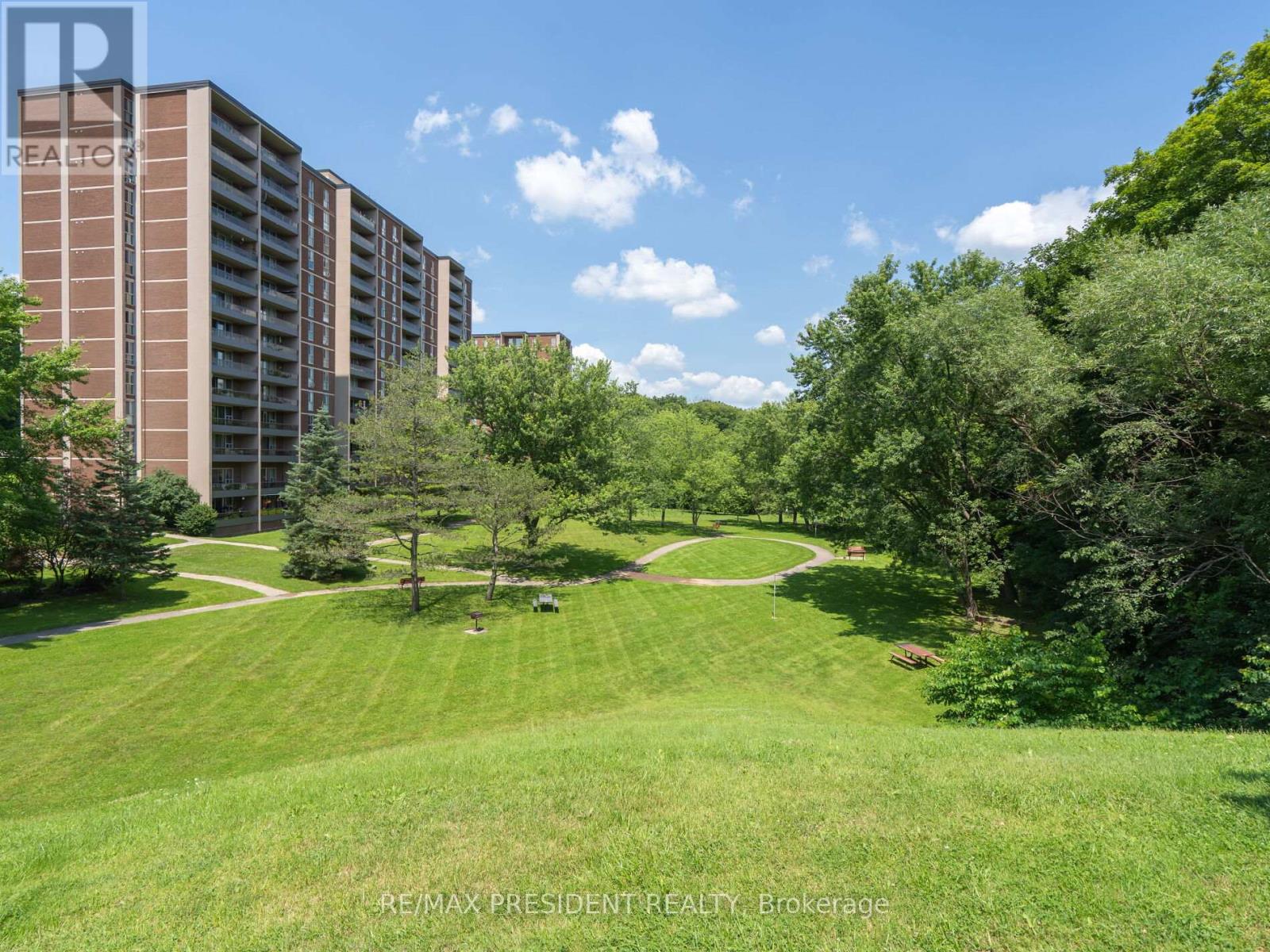701 - 1950 Main Street W Hamilton, Ontario L8S 4M9
2 Bedroom
1 Bathroom
700 - 799 ft2
Central Air Conditioning
Forced Air
$279,999Maintenance, Heat, Electricity, Water, Common Area Maintenance, Insurance, Parking
$908.24 Monthly
Maintenance, Heat, Electricity, Water, Common Area Maintenance, Insurance, Parking
$908.24 Monthly*Location, Location, Location! 2 Bed AND VERY RARE TWO PARKINGS Unit In Prime West Hamilton. GOODSIZE Kitchen, And Overlooking Lr/Dr. New FLOORS IN BEDROOMS, Freshly Painted. Affordable Price Point For The 1st Time Buyer, Empty Nester, Investor, End User. Close To McMaster University, Highway, Transit, and Shopping. Come And See This! It Won't Last Long. * Status Certificate available . (id:24801)
Property Details
| MLS® Number | X11940680 |
| Property Type | Single Family |
| Community Name | Ainslie Wood |
| Community Features | Pet Restrictions |
| Features | Balcony |
| Parking Space Total | 2 |
Building
| Bathroom Total | 1 |
| Bedrooms Above Ground | 2 |
| Bedrooms Total | 2 |
| Amenities | Storage - Locker |
| Appliances | Dishwasher, Refrigerator, Stove, Window Coverings |
| Cooling Type | Central Air Conditioning |
| Exterior Finish | Brick, Concrete |
| Flooring Type | Tile, Vinyl |
| Heating Fuel | Natural Gas |
| Heating Type | Forced Air |
| Size Interior | 700 - 799 Ft2 |
| Type | Apartment |
Parking
| Underground |
Land
| Acreage | No |
Rooms
| Level | Type | Length | Width | Dimensions |
|---|---|---|---|---|
| Main Level | Kitchen | 2.13 m | 2.59 m | 2.13 m x 2.59 m |
| Main Level | Dining Room | 2.87 m | 3.3 m | 2.87 m x 3.3 m |
| Main Level | Living Room | 5.74 m | 3.53 m | 5.74 m x 3.53 m |
| Main Level | Primary Bedroom | 3.71 m | 3.02 m | 3.71 m x 3.02 m |
| Main Level | Bedroom 2 | 2.67 m | 2.67 m | 2.67 m x 2.67 m |
| Main Level | Bathroom | Measurements not available |
Contact Us
Contact us for more information
Pawanpreet Johal
Broker
RE/MAX President Realty
80 Maritime Ontario Blvd #246
Brampton, Ontario L6S 0E7
80 Maritime Ontario Blvd #246
Brampton, Ontario L6S 0E7
(905) 488-2100
(905) 488-2101
www.remaxpresident.com/










































