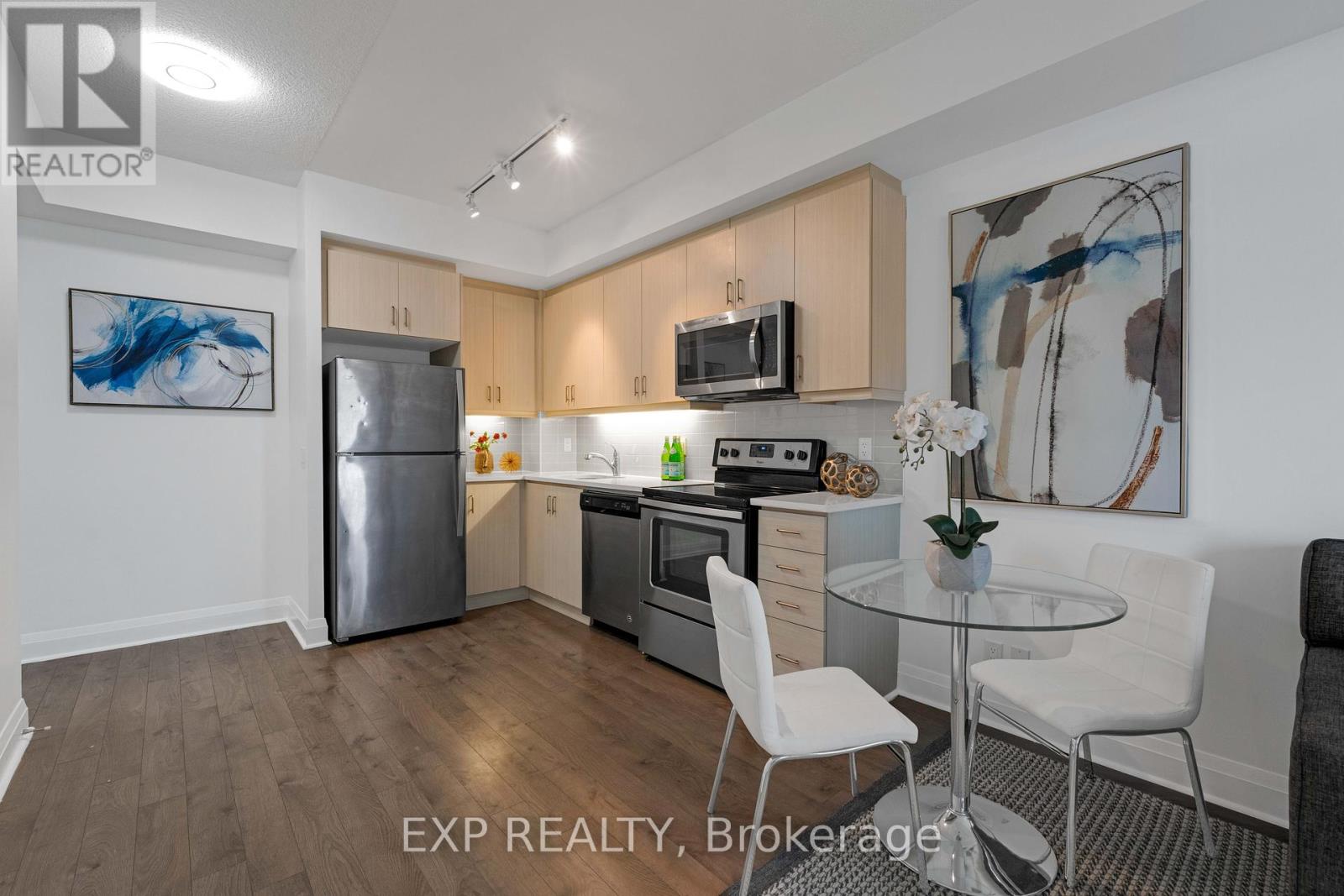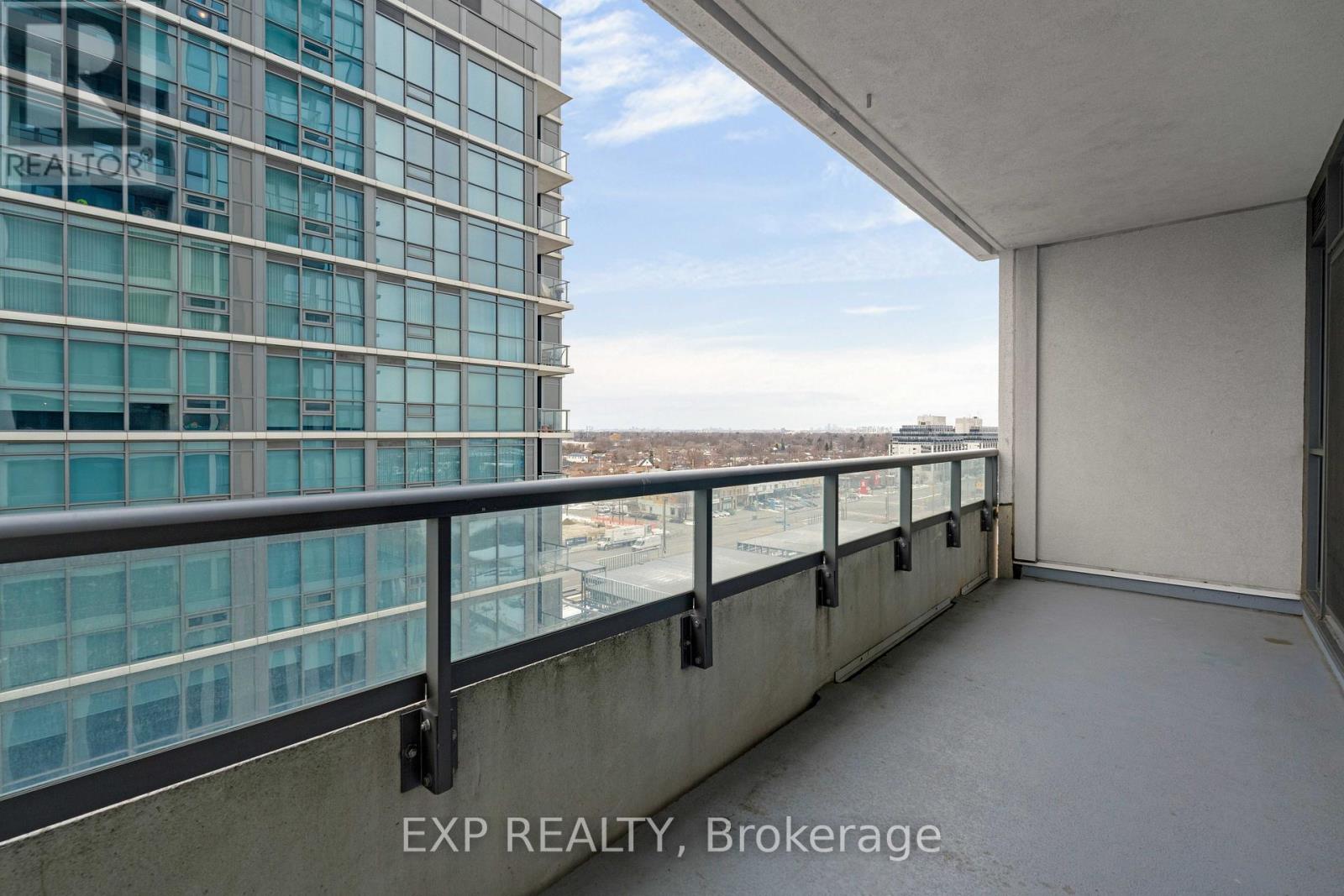701 - 17 Zorra Street Toronto, Ontario M8Z 0C8
$448,000Maintenance, Common Area Maintenance, Heat, Insurance, Water
$402.95 Monthly
Maintenance, Common Area Maintenance, Heat, Insurance, Water
$402.95 MonthlyWelcome to Park Towers Stylish Living In a Prime Etobicoke Location. This bright and spacious north-facing 1-bedroom, 1-bathroom unit offers a modern lifestyle in a sought-after location. Featuring a thoughtfully designed open-concept layout with 9-ft ceilings, floor-to-ceiling windows, and a full-length balcony, this unit is perfect for relaxing and entertaining. The interior is thoughtfully finished with engineered floors throughout, while the kitchen stands out with stainless steel appliances and Quartz countertops, seamlessly combining functionality and style. The building offers an array of exceptional amenities to enhance your lifestyle, including a 24-hour concierge, indoor pool, exercise room, sauna, BBQ areas, party room, rooftop terrace, theatre, and guest suites. Conveniently located with easy access to the Gardiner Expressway, Highway 427, TTC, Sherway Gardens, restaurants, and shops, this unit offers unparalleled convenience making it ideal for modern urban living. Perfect for first-time buyers or savvy investors, this property combines style, comfort, and location. Don't miss the opportunity to make this stunning unit your new home (id:24801)
Property Details
| MLS® Number | W11926464 |
| Property Type | Single Family |
| Community Name | Islington-City Centre West |
| AmenitiesNearBy | Hospital, Public Transit, Schools, Park, Place Of Worship |
| CommunityFeatures | Pet Restrictions, Community Centre |
| Features | Balcony, Carpet Free |
| PoolType | Indoor Pool |
Building
| BathroomTotal | 1 |
| BedroomsAboveGround | 1 |
| BedroomsTotal | 1 |
| Amenities | Security/concierge, Exercise Centre |
| Appliances | Dishwasher, Dryer, Microwave, Refrigerator, Stove, Washer |
| CoolingType | Central Air Conditioning |
| ExteriorFinish | Concrete |
| FlooringType | Laminate |
| HeatingFuel | Natural Gas |
| HeatingType | Forced Air |
| SizeInterior | 499.9955 - 598.9955 Sqft |
| Type | Apartment |
Parking
| Underground |
Land
| Acreage | No |
| LandAmenities | Hospital, Public Transit, Schools, Park, Place Of Worship |
Rooms
| Level | Type | Length | Width | Dimensions |
|---|---|---|---|---|
| Main Level | Living Room | 5.18 m | 3.07 m | 5.18 m x 3.07 m |
| Main Level | Dining Room | 5.18 m | 3.07 m | 5.18 m x 3.07 m |
| Main Level | Kitchen | 3.48 m | 2.57 m | 3.48 m x 2.57 m |
| Main Level | Primary Bedroom | 5.08 m | 3.48 m | 5.08 m x 3.48 m |
Interested?
Contact us for more information
Kristine Elizabeth Vavrinec
Salesperson
4711 Yonge St 10th Flr, 106430
Toronto, Ontario M2N 6K8


























