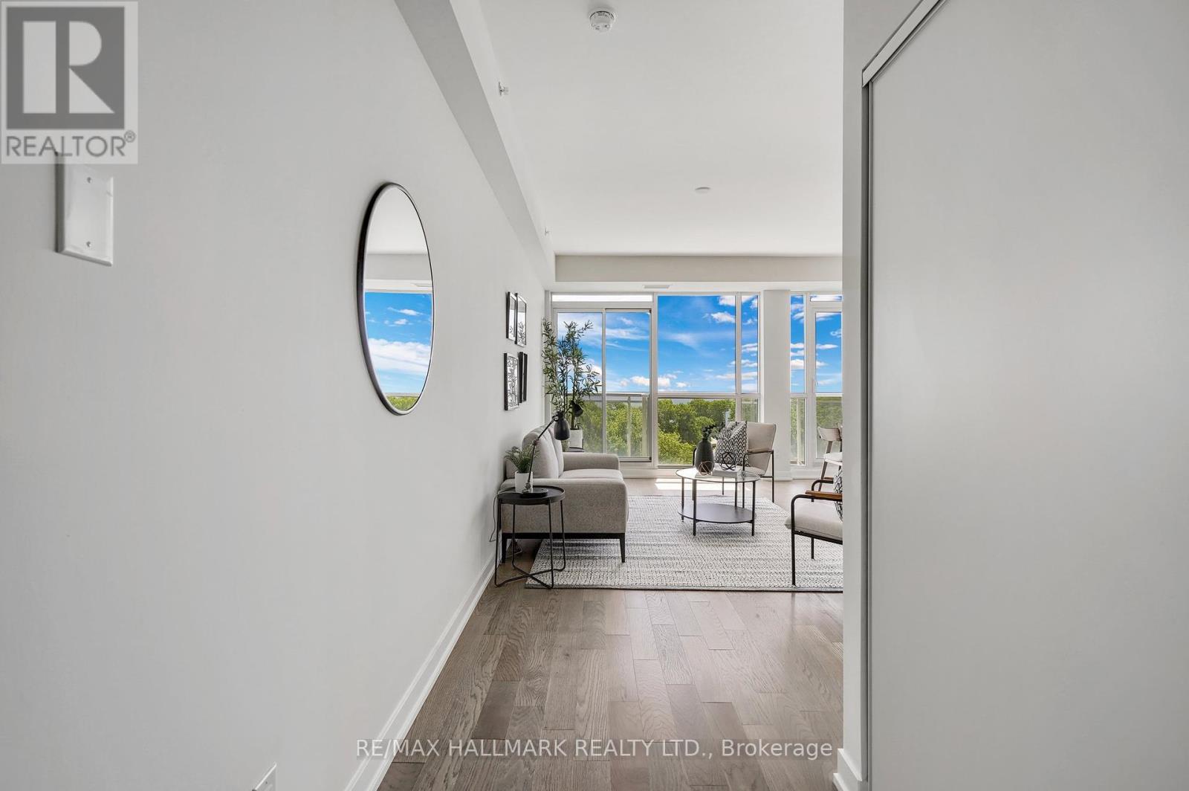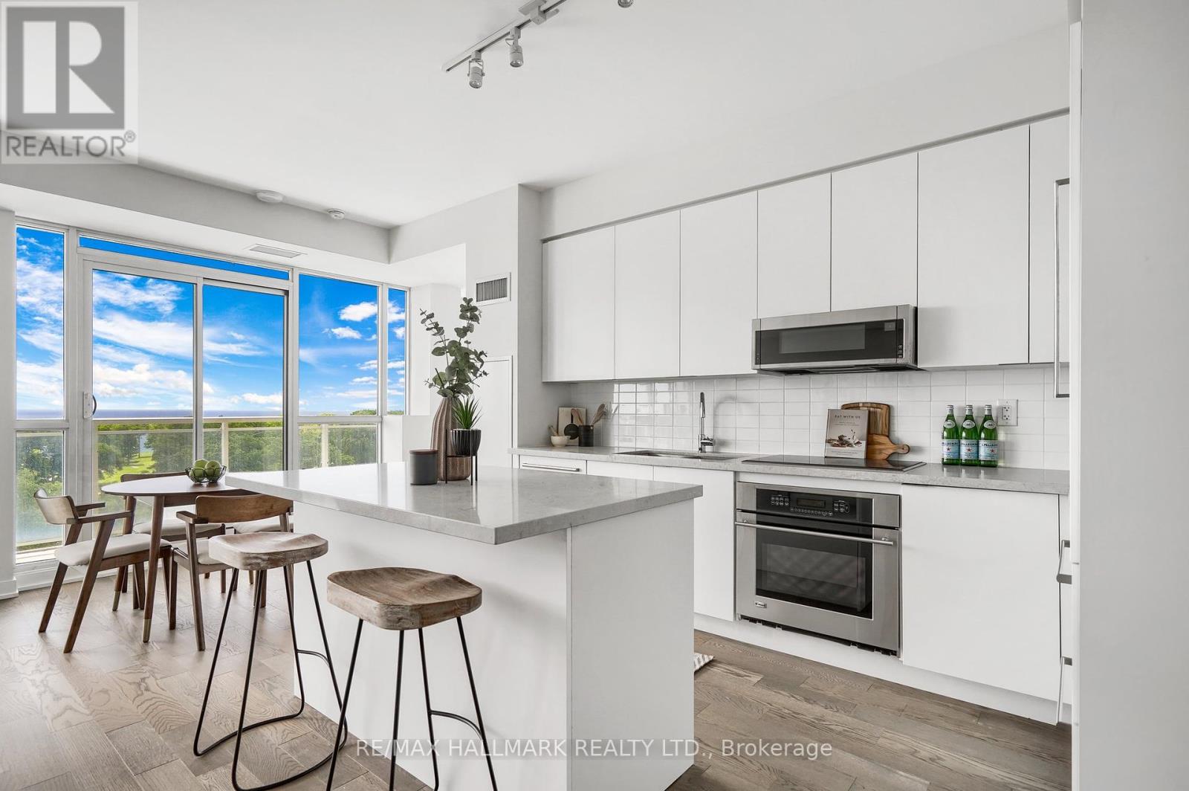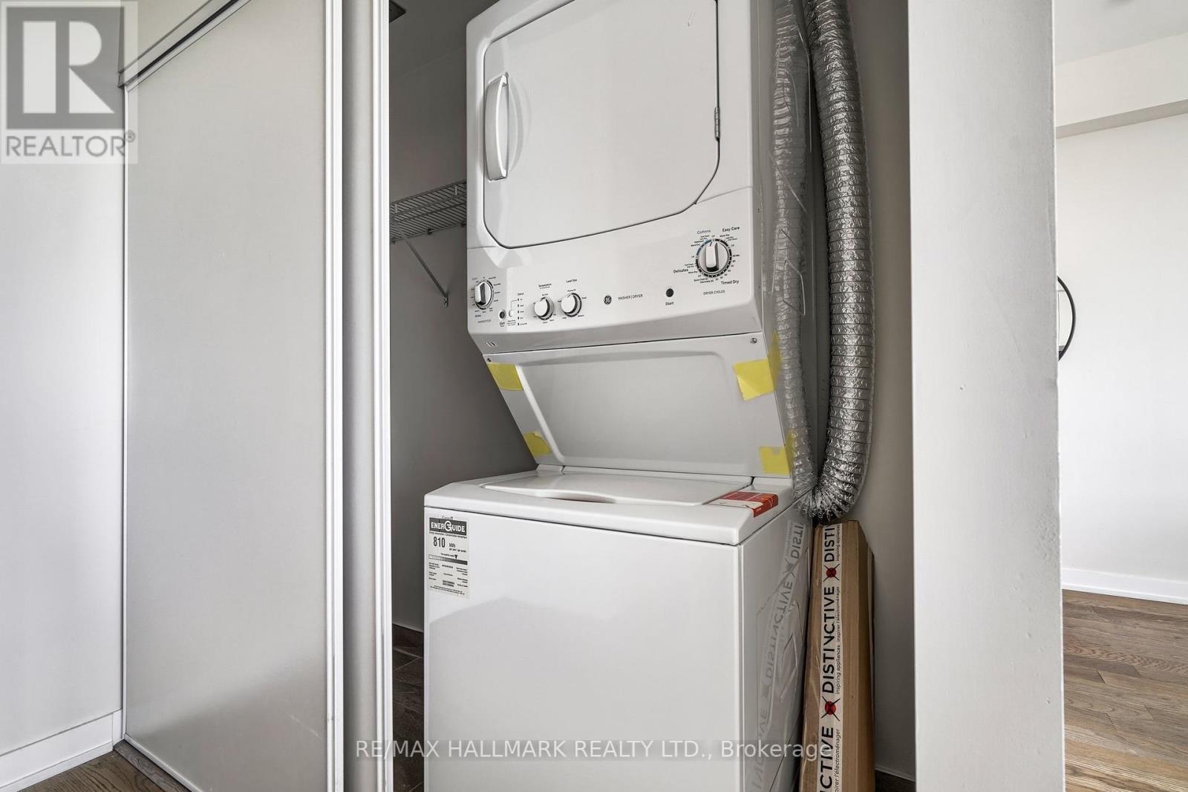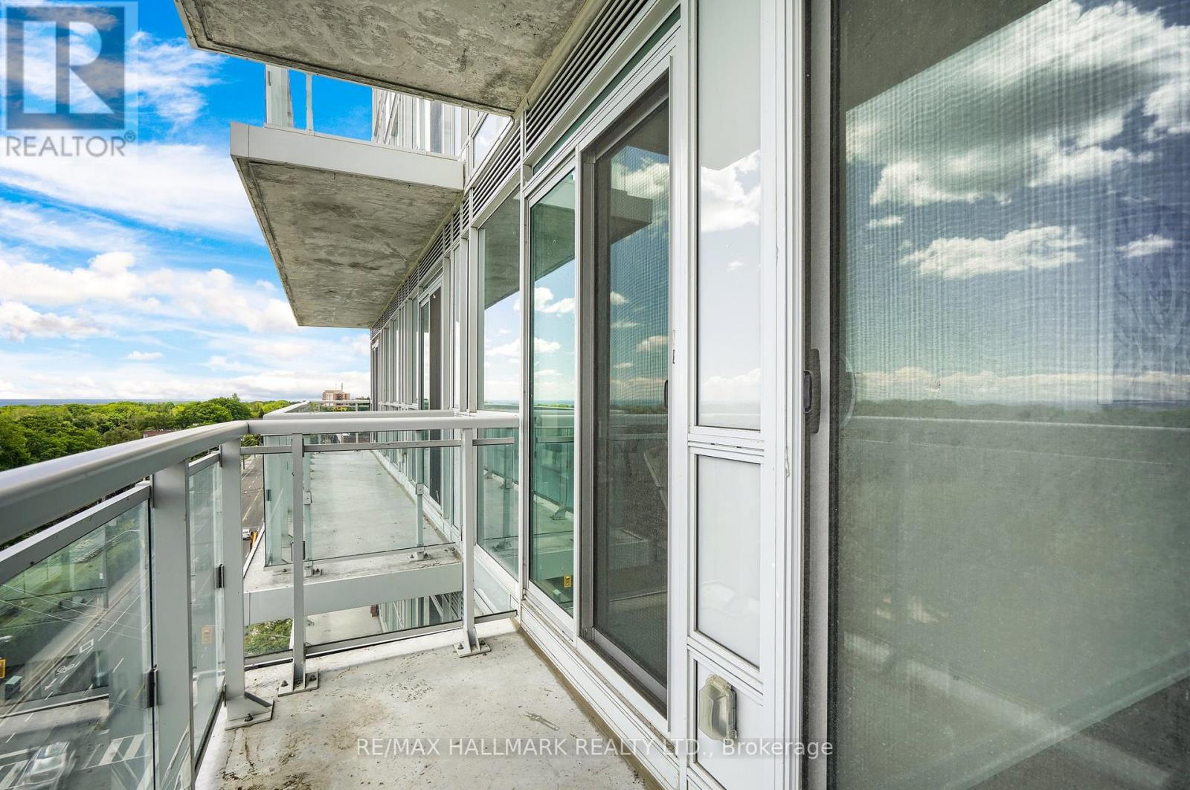701 - 1350 Kingston Road Toronto, Ontario M1N 1C8
$1,799,000Maintenance, Common Area Maintenance, Insurance, Parking
$710.97 Monthly
Maintenance, Common Area Maintenance, Insurance, Parking
$710.97 MonthlyBe The First To Own This Spectacular Sun Kissed 2+1 Bed, 2 Bath Suite In One Of Toronto's Most Exciting Luxury Boutique Condominiums. Features 2 Walk Outs To Balcony And Floor To Ceiling Windows Throughout Overlooking Picturesque Panoramic Views Of The Prestigious Hunt Club Fairways And The Beautiful City Skyline & Lake Ontario. Spacious Open Concept Layout With Gourmet Kitchen, B/I Stainless Steel Appliances, Granite Counters & Centre Island. Huge Primary Bedroom W/ 4Pc Ensuite And Spacious W/I Closet. Just A 15 Min Drive To Downtown Toronto. Direct Access To T.T.C & Close To Woodbine Beach, Queen St E Shops And Much More! **EXTRAS** Built-In Fridge, Dishwasher, B/I Oven & Stove Top, Washer & Dryer, All Designer Fixtures. Parking ($37.16/Mnth) Locker ($6.45/Mnth (id:24801)
Property Details
| MLS® Number | E8362134 |
| Property Type | Single Family |
| Community Name | Birchcliffe-Cliffside |
| Amenities Near By | Park, Public Transit, Schools |
| Community Features | Pet Restrictions |
| Features | Balcony |
| Parking Space Total | 1 |
Building
| Bathroom Total | 2 |
| Bedrooms Above Ground | 2 |
| Bedrooms Below Ground | 1 |
| Bedrooms Total | 3 |
| Amenities | Exercise Centre, Party Room, Storage - Locker |
| Cooling Type | Central Air Conditioning |
| Exterior Finish | Brick |
| Flooring Type | Hardwood |
| Heating Fuel | Natural Gas |
| Heating Type | Forced Air |
| Size Interior | 1,200 - 1,399 Ft2 |
| Type | Apartment |
Parking
| Underground | |
| Garage |
Land
| Acreage | No |
| Land Amenities | Park, Public Transit, Schools |
| Surface Water | Lake/pond |
Rooms
| Level | Type | Length | Width | Dimensions |
|---|---|---|---|---|
| Main Level | Living Room | 4.25 m | 6.08 m | 4.25 m x 6.08 m |
| Main Level | Dining Room | 4.25 m | 6.08 m | 4.25 m x 6.08 m |
| Main Level | Kitchen | 2.15 m | 3.07 m | 2.15 m x 3.07 m |
| Main Level | Primary Bedroom | 3.2 m | 4.6 m | 3.2 m x 4.6 m |
| Main Level | Bedroom 2 | 3.35 m | 4.3 m | 3.35 m x 4.3 m |
| Main Level | Den | 3.2 m | 2.22 m | 3.2 m x 2.22 m |
Contact Us
Contact us for more information
Allister John Sinclair
Salesperson
www.alsinclair.com/
2277 Queen Street East
Toronto, Ontario M4E 1G5
(416) 699-9292
(416) 699-8576
Janet L Sinclair
Broker
2277 Queen Street East
Toronto, Ontario M4E 1G5
(416) 699-9292
(416) 699-8576











































