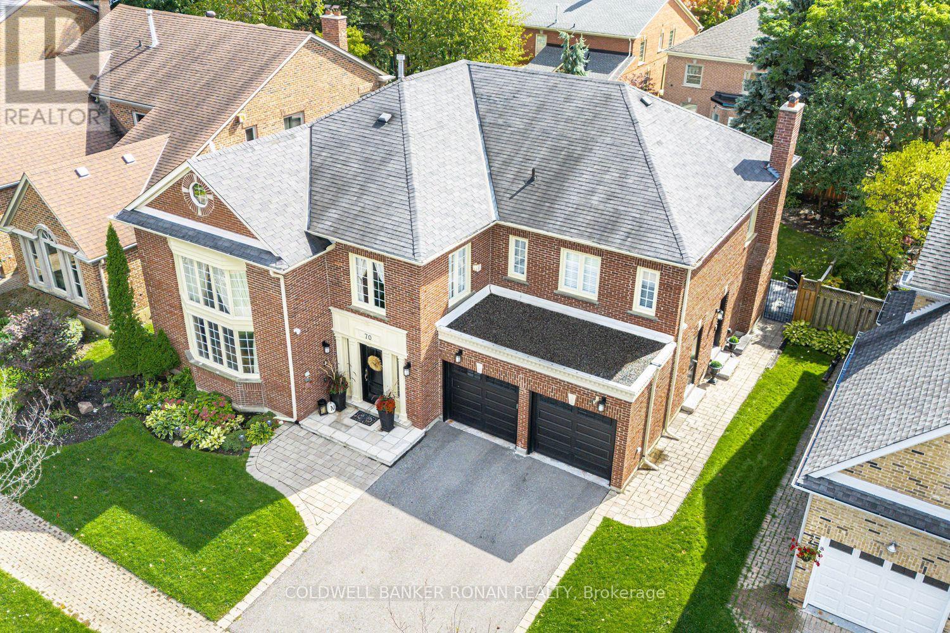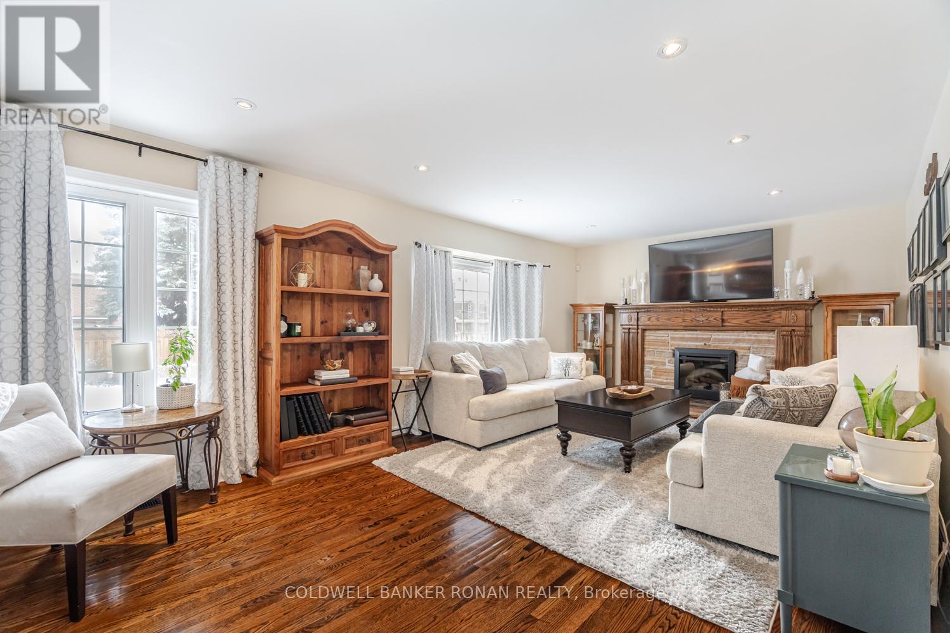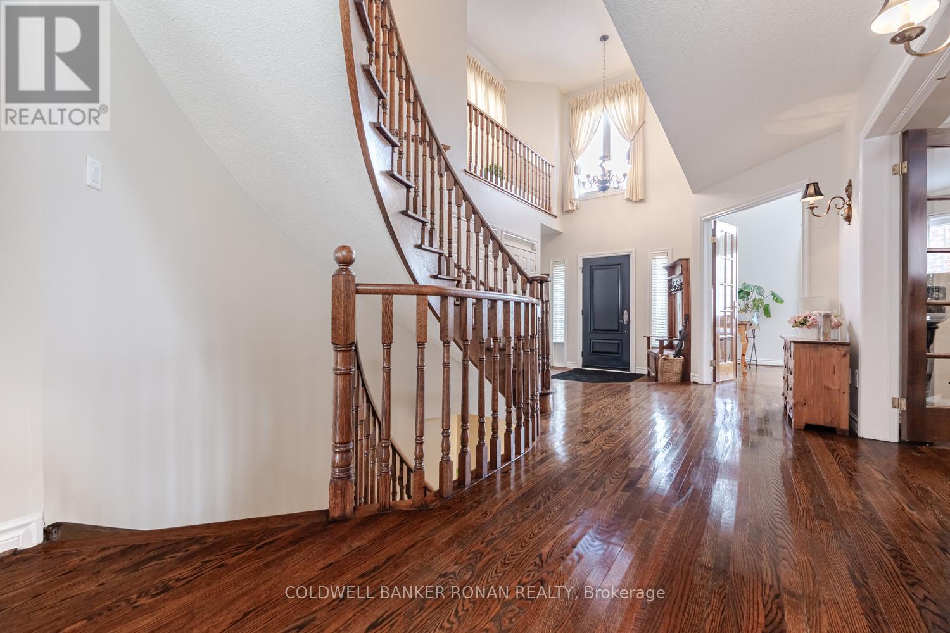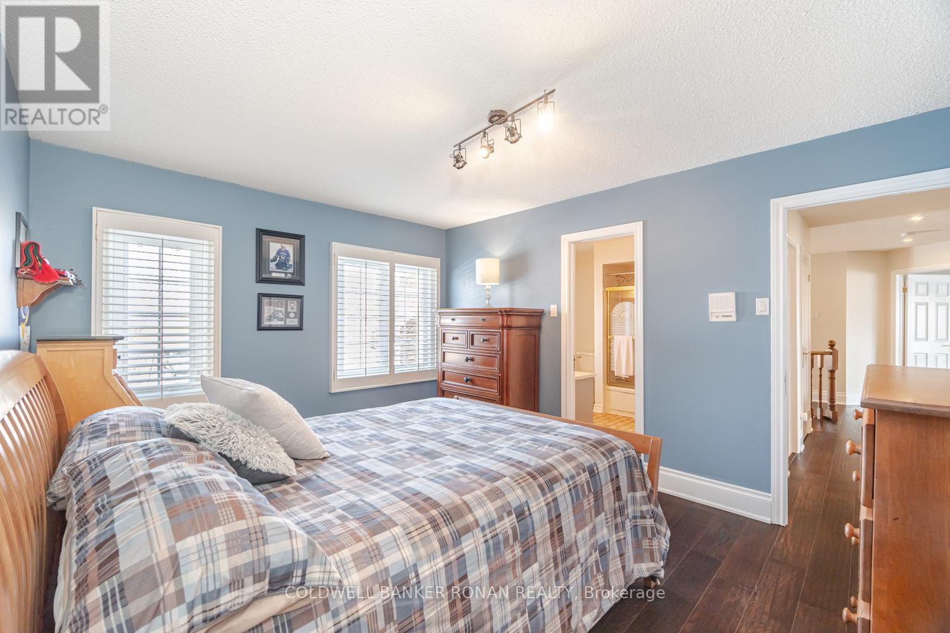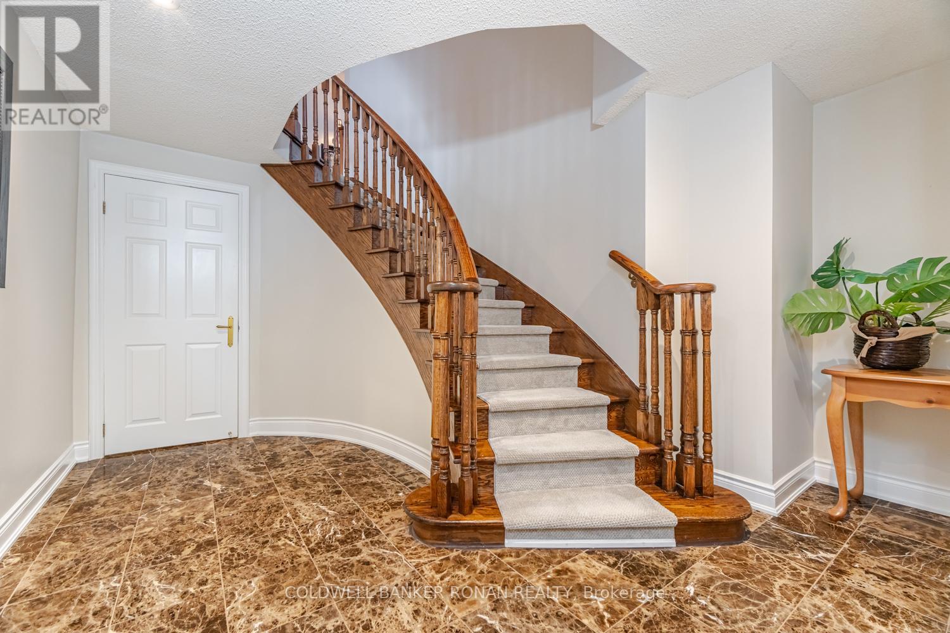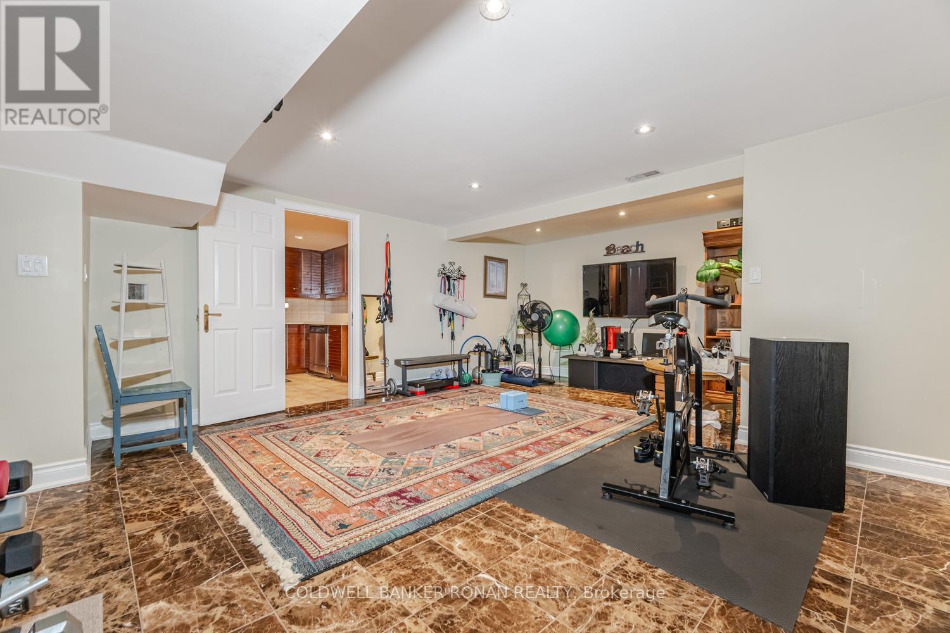70 Willett Crescent Richmond Hill, Ontario L4C 7W3
$2,050,000
Don't Miss Out On The Opportunity To Own A Rarely Offered Exquisite Family Home, Located in The Prestigious Heritage Estates On a Quite Private Crescent W/ Abundance of Curb Appeal. This Meticulously Maintained Home Inside & Out Boasts Over 5000 Sq.Ft. of Premium Finished Space, 4 Bedrooms, 5 Bathrooms, Finished Basement & Long List of Highly Desirable Features & Upgrades. On Entry You Are Greeted W/ A 2 Story Bright & Open Concept Grand Entrance W/ Spiral Stair Case, Flanked by The Grand 2 Story Ceiling Spacious Living Room, Office, Library and Entry Into The Gorgeous Custom Chef's Dream Kitchen W/ Breakfast Bar. Walk out to the Entertainers Dream Private & Fully Fenced Backyard W/A Large Newly Constructed Stone Patio, Side Entrance Walkway, Gardens & Gorgeous Newly Built 12' x 16' Gazebo. Pamper Yourself In the Dream Master Primary Bedroom With Spa Like 6 Piece On Suite, Large Walk In Closet or Relax in The Brightly Lit Elevated Sitting Area While You Enjoy Your Money Coffee & More **** EXTRAS **** Attached 2 Car Garage W/ Entry From Home, Central Vacuum, Separate Side Entrance, Professionally Landscaped, New AC & Furnace 2018 SEE FULL LEGAL DESCRIPTION SCHEDULE B (id:24801)
Property Details
| MLS® Number | N11923644 |
| Property Type | Single Family |
| Community Name | Mill Pond |
| AmenitiesNearBy | Park, Public Transit |
| ParkingSpaceTotal | 6 |
Building
| BathroomTotal | 5 |
| BedroomsAboveGround | 4 |
| BedroomsTotal | 4 |
| Appliances | Central Vacuum, Dishwasher, Dryer, Garburator, Intercom, Microwave, Oven, Refrigerator, Two Stoves, Washer, Window Coverings |
| BasementDevelopment | Finished |
| BasementType | N/a (finished) |
| ConstructionStyleAttachment | Detached |
| CoolingType | Central Air Conditioning |
| ExteriorFinish | Brick |
| FlooringType | Hardwood, Tile |
| FoundationType | Concrete |
| HalfBathTotal | 2 |
| HeatingFuel | Natural Gas |
| HeatingType | Forced Air |
| StoriesTotal | 2 |
| Type | House |
| UtilityWater | Municipal Water |
Parking
| Attached Garage |
Land
| Acreage | No |
| LandAmenities | Park, Public Transit |
| Sewer | Sanitary Sewer |
| SizeDepth | 114 Ft ,9 In |
| SizeFrontage | 61 Ft |
| SizeIrregular | 61.02 X 114.83 Ft |
| SizeTotalText | 61.02 X 114.83 Ft |
| ZoningDescription | Rs-ld |
Rooms
| Level | Type | Length | Width | Dimensions |
|---|---|---|---|---|
| Second Level | Primary Bedroom | 5.73 m | 5.72 m | 5.73 m x 5.72 m |
| Second Level | Bedroom 2 | 3.39 m | 3.69 m | 3.39 m x 3.69 m |
| Second Level | Bedroom 3 | 4.47 m | 3.32 m | 4.47 m x 3.32 m |
| Second Level | Bedroom 4 | 3.34 m | 4.99 m | 3.34 m x 4.99 m |
| Main Level | Living Room | 5.57 m | 4.08 m | 5.57 m x 4.08 m |
| Main Level | Dining Room | 5.22 m | 3.84 m | 5.22 m x 3.84 m |
| Main Level | Primary Bedroom | 3.68 m | 3.26 m | 3.68 m x 3.26 m |
| Main Level | Office | 5.22 m | 3.45 m | 5.22 m x 3.45 m |
| Main Level | Kitchen | 3.88 m | 3.44 m | 3.88 m x 3.44 m |
| Main Level | Eating Area | 5.6 m | 3.68 m | 5.6 m x 3.68 m |
| Main Level | Family Room | 6.53 m | 3.8 m | 6.53 m x 3.8 m |
| Main Level | Laundry Room | 2.98 m | 2.58 m | 2.98 m x 2.58 m |
Utilities
| Sewer | Installed |
https://www.realtor.ca/real-estate/27802762/70-willett-crescent-richmond-hill-mill-pond-mill-pond
Interested?
Contact us for more information
Glenn John Dewhirst
Salesperson
25 Queen St. S.
Tottenham, Ontario L0G 1W0





