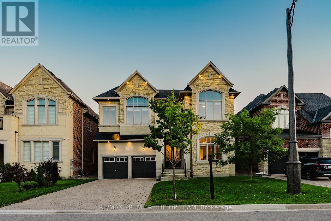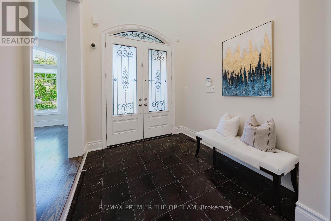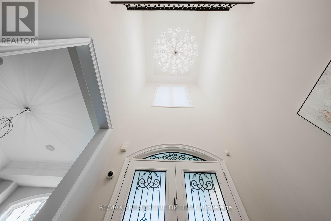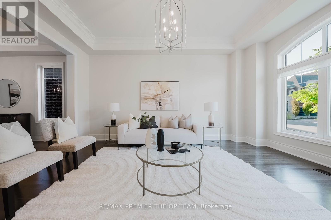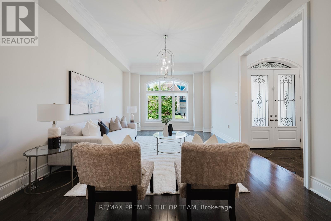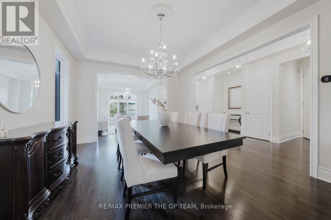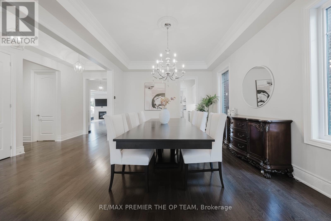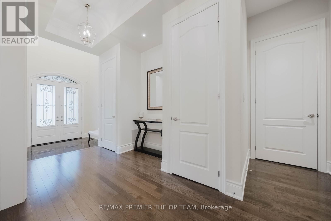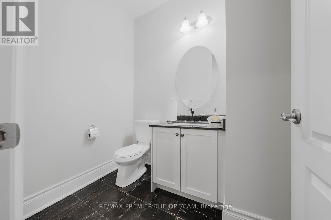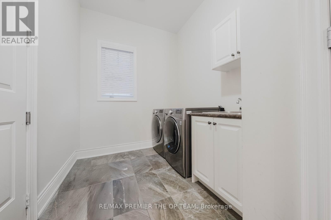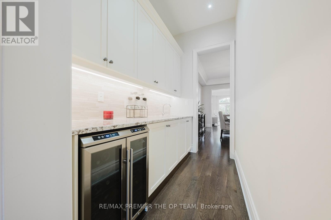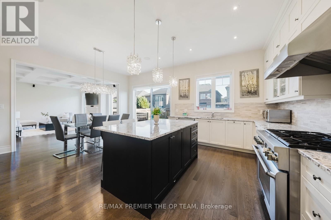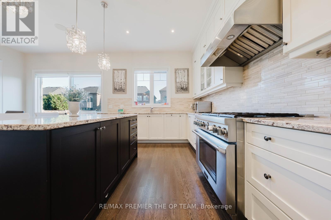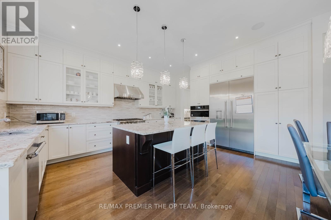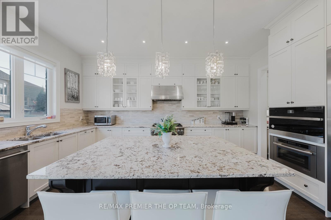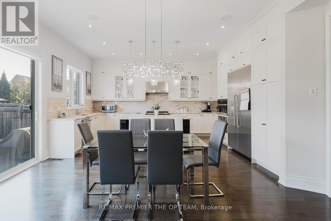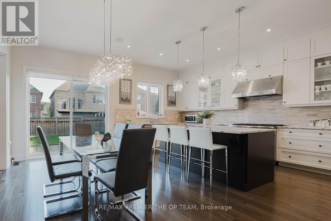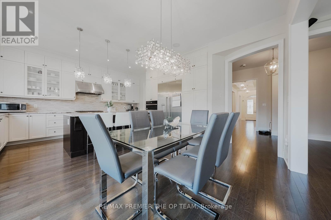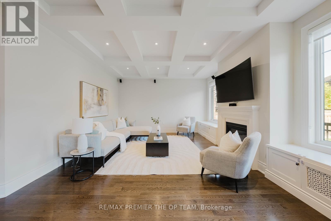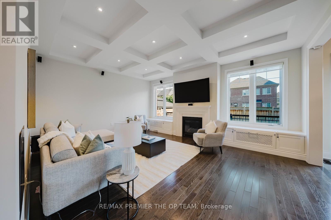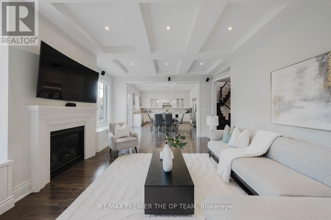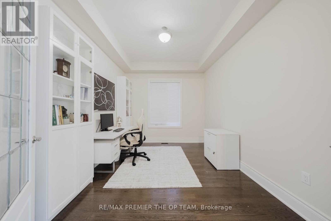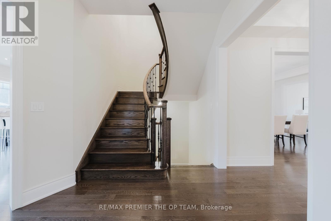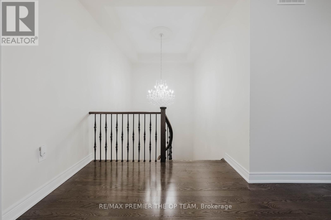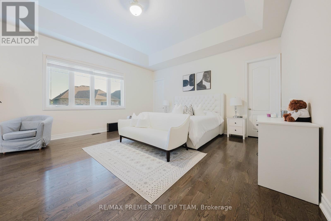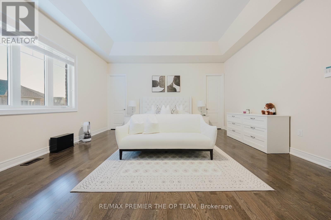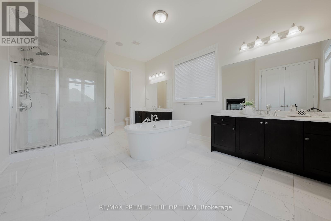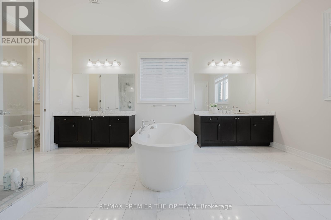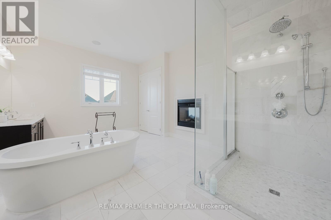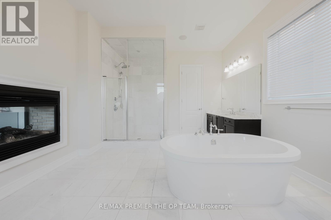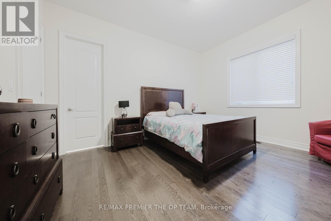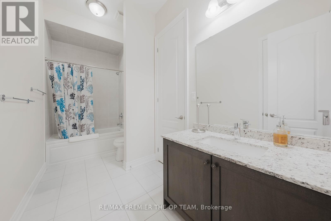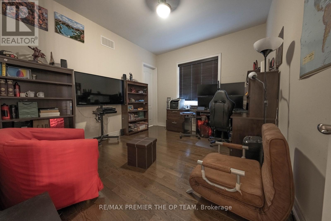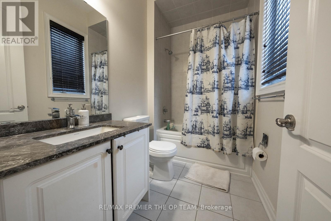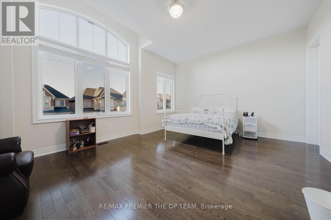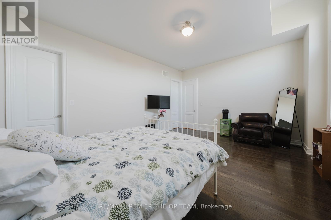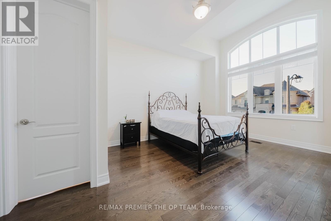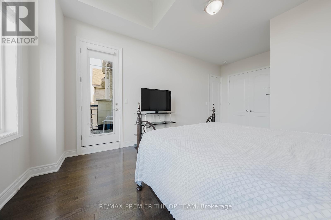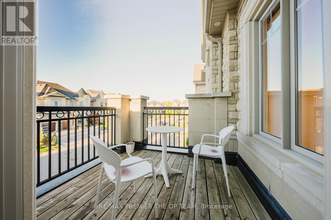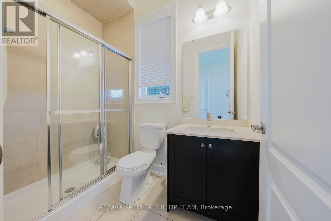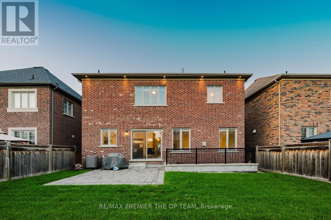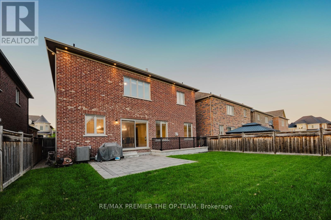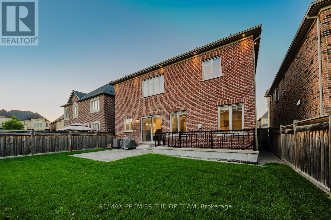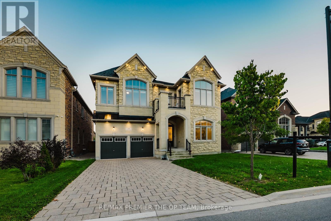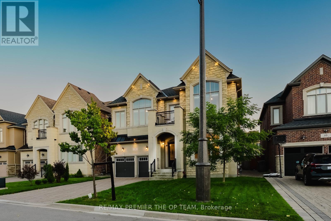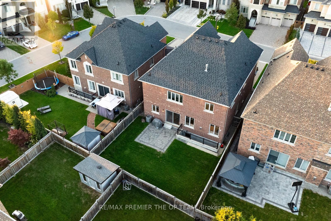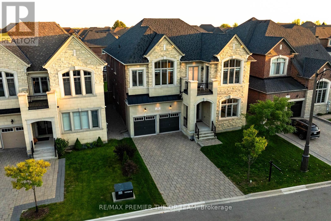70 Torgan Trail Vaughan, Ontario L4H 3X6
$2,249,800
Situated in the highly desirable Kleinburg community, this stunning home is a true gem offering luxury, comfort, and convenience. A grand high-ceiling foyer leads to elegant living and dining areas connected by a butlers pantry to a chef-inspired kitchen with pot lights, hardwood flooring, and a breakfast nook with walkout to the backyard. The family room features waffled ceilings and a cozy fireplace, creating the perfect space for gatherings. Upstairs, the primary suite showcases a double-sided fireplace shared with a spa-like ensuite boasting a soaker tub, his and her sinks, glass shower, and private toilet room. Each bedroom has an ensuite bath (except one), and one offers a balcony with serene views. The fenced, manicured backyard includes a spacious patio, ideal for entertaining or relaxing outdoors. Perfectly located with easy access to Hwy 407, 427, and 400, and just minutes from the Vaughan Metropolitan Centre (VMC), this home combines upscale living with exceptional connectivity, the ultimate Kleinburg lifestyle. (id:24801)
Property Details
| MLS® Number | N12447741 |
| Property Type | Single Family |
| Community Name | Kleinburg |
| Equipment Type | Water Softener |
| Parking Space Total | 6 |
| Rental Equipment Type | Water Softener |
Building
| Bathroom Total | 5 |
| Bedrooms Above Ground | 5 |
| Bedrooms Total | 5 |
| Appliances | Dishwasher, Dryer, Stove, Washer, Refrigerator |
| Basement Development | Unfinished |
| Basement Type | N/a (unfinished) |
| Construction Style Attachment | Detached |
| Cooling Type | Central Air Conditioning |
| Exterior Finish | Stone |
| Fireplace Present | Yes |
| Fireplace Total | 2 |
| Flooring Type | Hardwood |
| Foundation Type | Concrete |
| Half Bath Total | 1 |
| Heating Fuel | Natural Gas |
| Heating Type | Forced Air |
| Stories Total | 2 |
| Size Interior | 3,500 - 5,000 Ft2 |
| Type | House |
| Utility Water | Municipal Water |
Parking
| Attached Garage | |
| Garage |
Land
| Acreage | No |
| Sewer | Sanitary Sewer |
| Size Depth | 118 Ft ,2 In |
| Size Frontage | 50 Ft ,2 In |
| Size Irregular | 50.2 X 118.2 Ft |
| Size Total Text | 50.2 X 118.2 Ft |
Rooms
| Level | Type | Length | Width | Dimensions |
|---|---|---|---|---|
| Second Level | Bedroom 5 | 5.47 m | 4.4 m | 5.47 m x 4.4 m |
| Second Level | Primary Bedroom | 6.45 m | 5.28 m | 6.45 m x 5.28 m |
| Second Level | Bedroom 2 | 4.51 m | 3.61 m | 4.51 m x 3.61 m |
| Second Level | Bedroom 3 | 4.1 m | 3.54 m | 4.1 m x 3.54 m |
| Second Level | Bedroom 4 | 5.98 m | 4.1 m | 5.98 m x 4.1 m |
| Main Level | Living Room | 5.04 m | 4.1 m | 5.04 m x 4.1 m |
| Main Level | Dining Room | 5.19 m | 4.1 m | 5.19 m x 4.1 m |
| Main Level | Kitchen | 5.28 m | 3.41 m | 5.28 m x 3.41 m |
| Main Level | Eating Area | 5.28 m | 2.74 m | 5.28 m x 2.74 m |
| Main Level | Family Room | 5.89 m | 4.44 m | 5.89 m x 4.44 m |
| Main Level | Office | 4.14 m | 3.08 m | 4.14 m x 3.08 m |
https://www.realtor.ca/real-estate/28957725/70-torgan-trail-vaughan-kleinburg-kleinburg
Contact Us
Contact us for more information
Nick Oppedisano
Salesperson
(416) 270-1431
www.theopteam.ca/
www.facebook.com/theopteamremax
www.twitter.com/team_op
www.linkedin.com/in/theopteam
3550 Rutherford Rd #80
Vaughan, Ontario L4H 3T8
(416) 987-8000
(416) 987-8001
www.theopteam.ca/
Giacomo Domenico Vecchiarelli
Salesperson
3550 Rutherford Rd #80
Vaughan, Ontario L4H 3T8
(416) 987-8000
(416) 987-8001
www.theopteam.ca/


