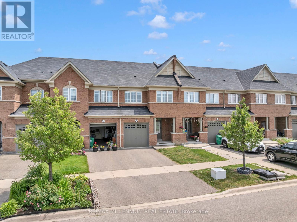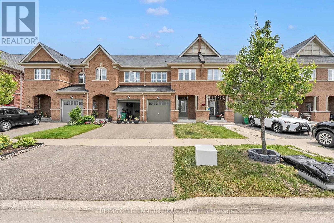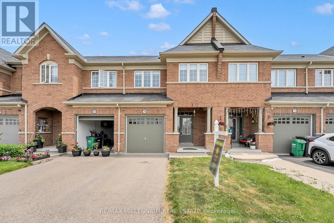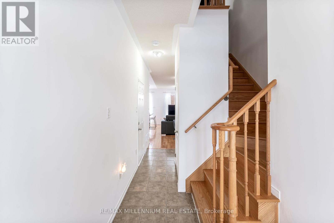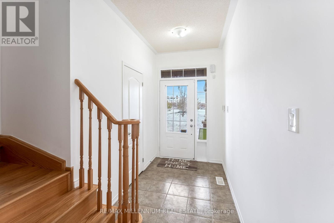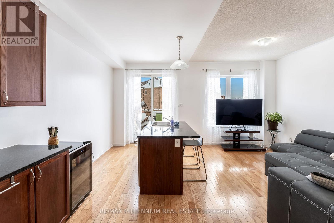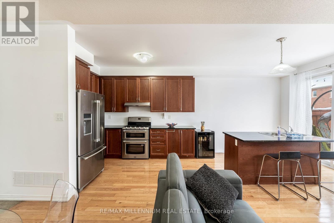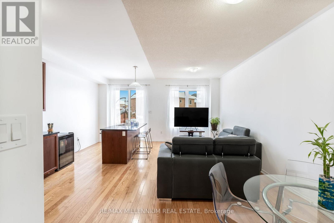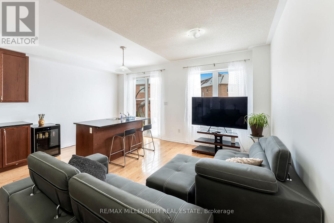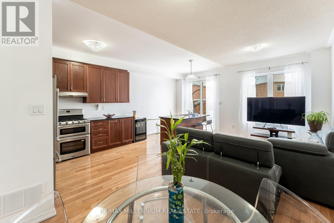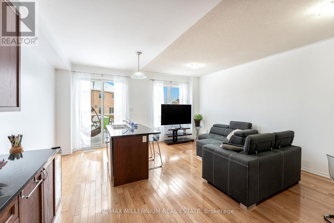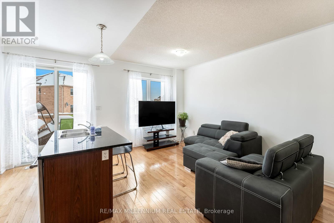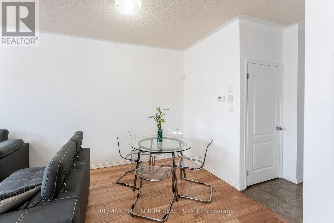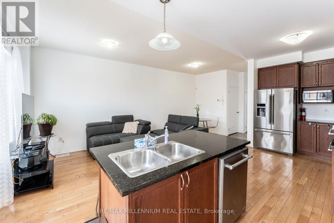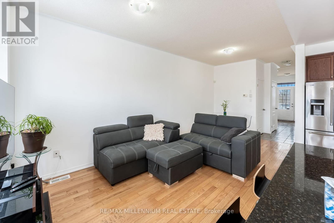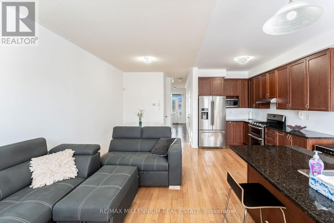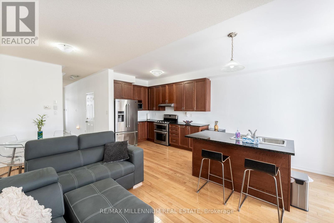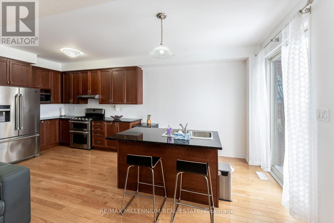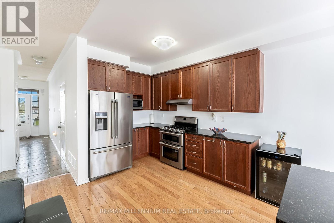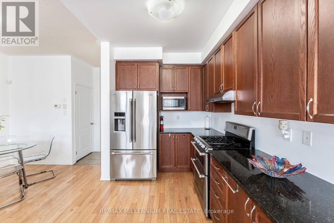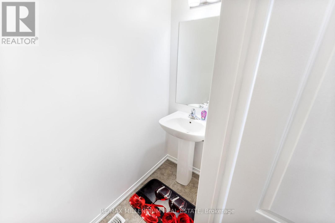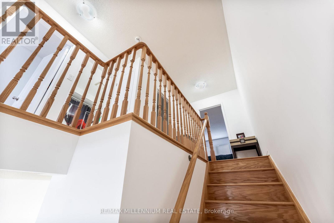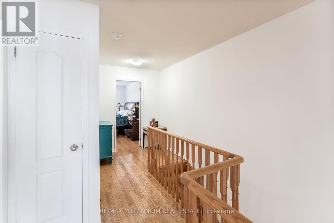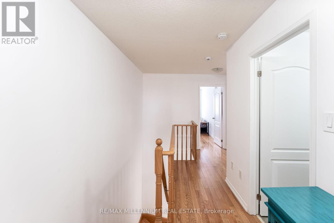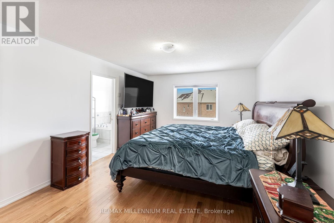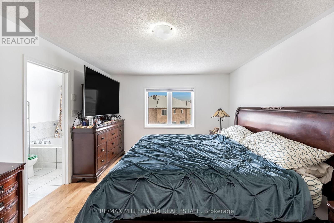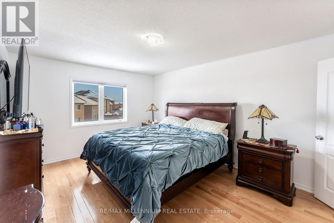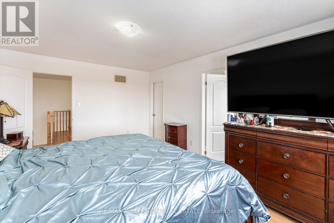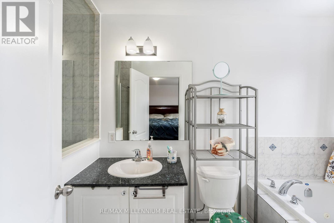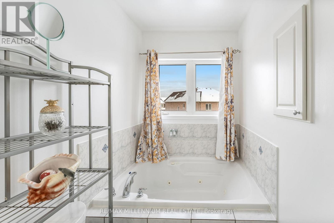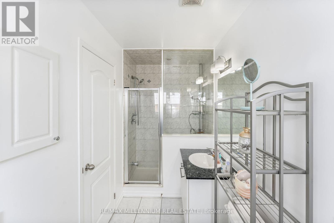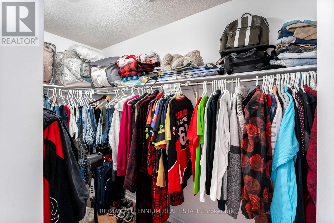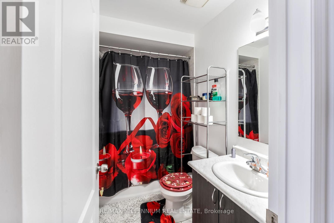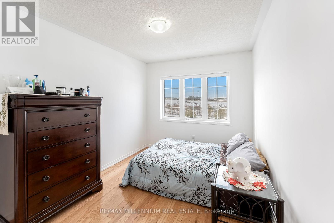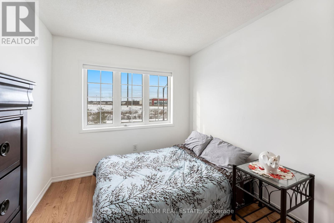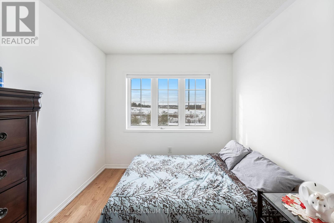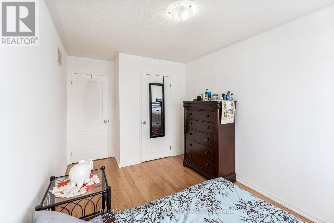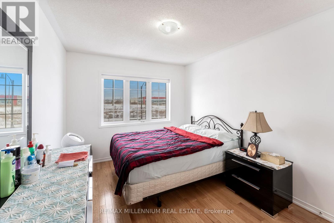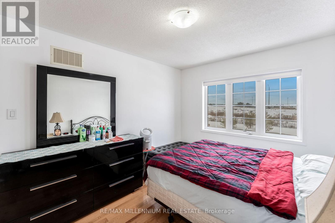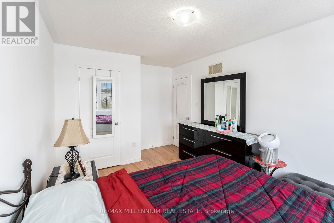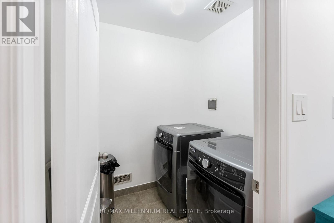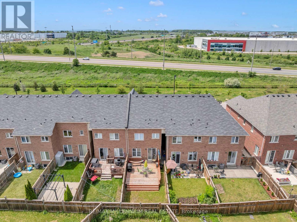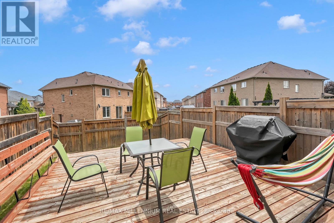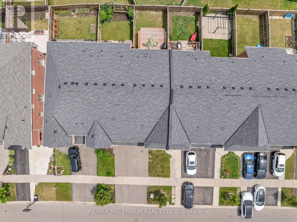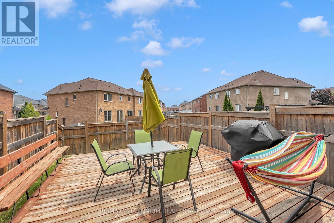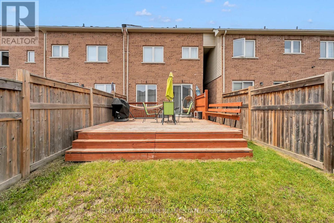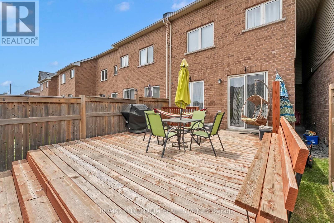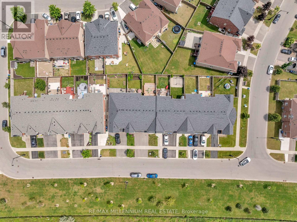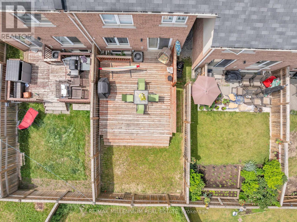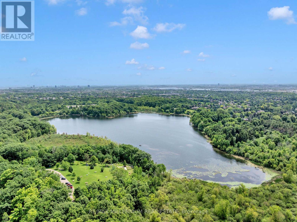70 Sussexvale Drive Brampton, Ontario L6R 3R4
$799,000
WELCOME TO 70 SUSSEXVALE DR.-This stunning newly painted freehold townhouse has a bonus of no homes in front. It's functional open concept layout features a spacious kitchen equipped with S/S appliances, a quartz countertop. Follow the hardwood steps leading to a spacious second-floor layout with 3 generous-sized bedrooms. The primary bedroom consists of a walk-in closet and a 4-piece ensuite. The property is conveniently located with quick and easy access to Highway 410, making daily commutes a breeze. It is situated in a family-friendly neighbourhood and is within close proximity to all amenities, transits parks and malls. (id:24801)
Property Details
| MLS® Number | W12421078 |
| Property Type | Single Family |
| Community Name | Sandringham-Wellington |
| Amenities Near By | Park, Public Transit, Schools |
| Equipment Type | Water Heater |
| Parking Space Total | 3 |
| Rental Equipment Type | Water Heater |
Building
| Bathroom Total | 3 |
| Bedrooms Above Ground | 3 |
| Bedrooms Total | 3 |
| Appliances | Dryer, Freezer, Washer, Window Coverings |
| Basement Development | Unfinished |
| Basement Type | N/a (unfinished) |
| Construction Style Attachment | Attached |
| Cooling Type | Central Air Conditioning |
| Exterior Finish | Brick |
| Flooring Type | Hardwood |
| Half Bath Total | 1 |
| Heating Fuel | Natural Gas |
| Heating Type | Forced Air |
| Stories Total | 2 |
| Size Interior | 1,500 - 2,000 Ft2 |
| Type | Row / Townhouse |
| Utility Water | Municipal Water |
Parking
| Attached Garage | |
| Garage |
Land
| Acreage | No |
| Land Amenities | Park, Public Transit, Schools |
| Sewer | Sanitary Sewer |
| Size Depth | 102 Ft ,8 In |
| Size Frontage | 20 Ft |
| Size Irregular | 20 X 102.7 Ft |
| Size Total Text | 20 X 102.7 Ft|under 1/2 Acre |
| Zoning Description | Residential |
Rooms
| Level | Type | Length | Width | Dimensions |
|---|---|---|---|---|
| Main Level | Dining Room | 5.25 m | 3.29 m | 5.25 m x 3.29 m |
| Main Level | Living Room | 4.02 m | 4 m | 4.02 m x 4 m |
| Main Level | Kitchen | 3.59 m | 4 m | 3.59 m x 4 m |
| Upper Level | Primary Bedroom | 4.85 m | 3.55 m | 4.85 m x 3.55 m |
| Upper Level | Bedroom 2 | 3.65 m | 3.05 m | 3.65 m x 3.05 m |
| Upper Level | Bedroom 3 | 4 m | 2.65 m | 4 m x 2.65 m |
Contact Us
Contact us for more information
Keith Leslie Tobit
Broker
www.gtaremaxteam.com/
www.facebook.com/gtaremaxteam/
81 Zenway Blvd #25
Woodbridge, Ontario L4H 0S5
(905) 265-2200
(905) 265-2203


