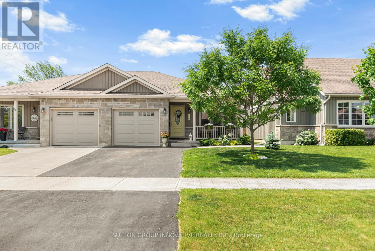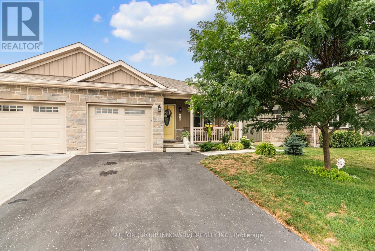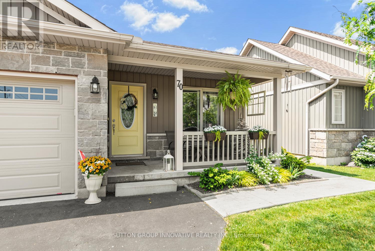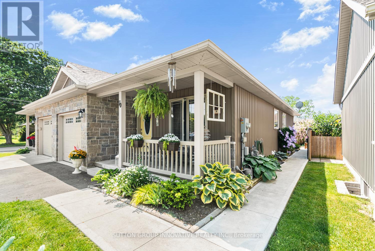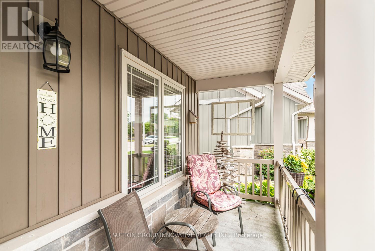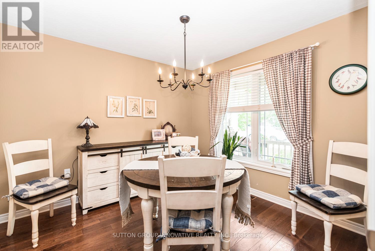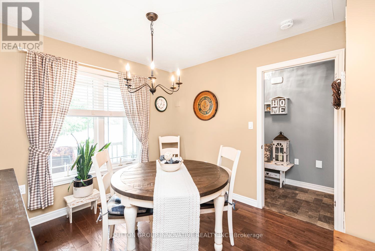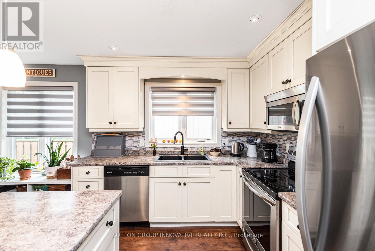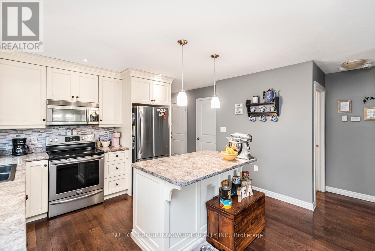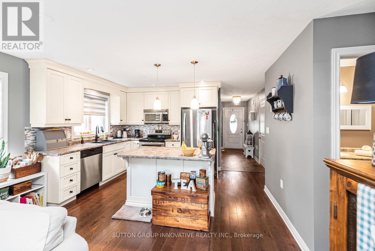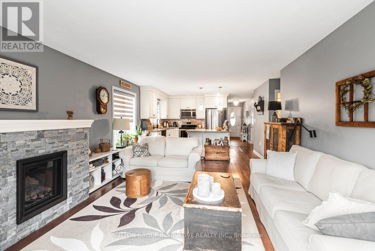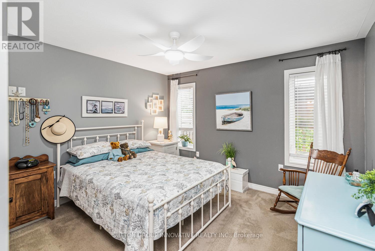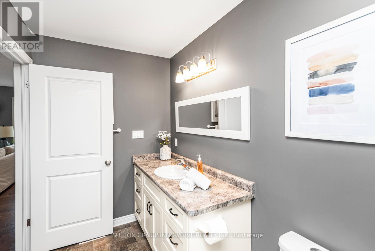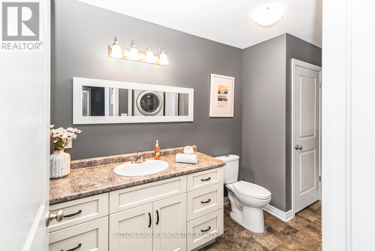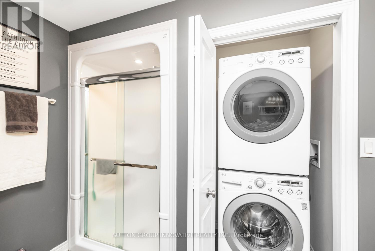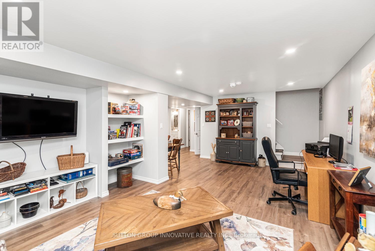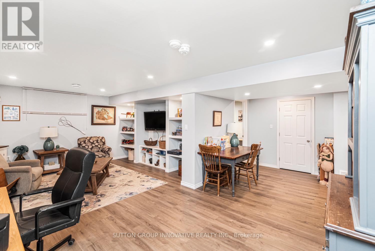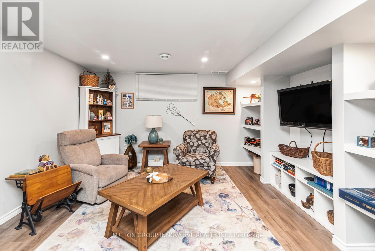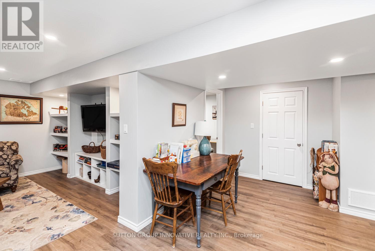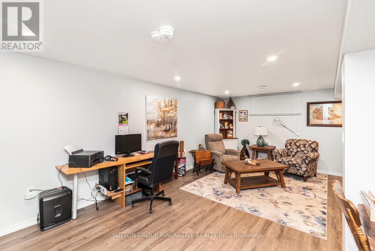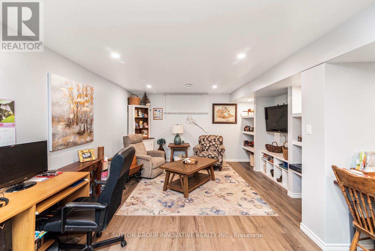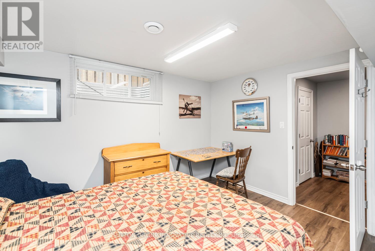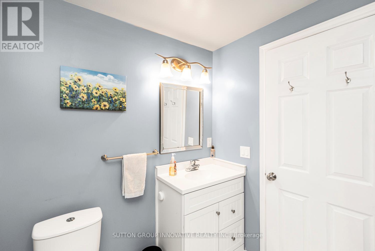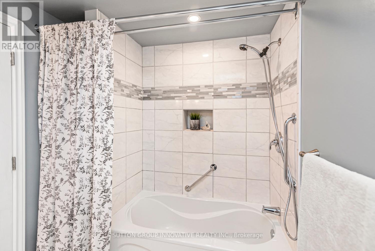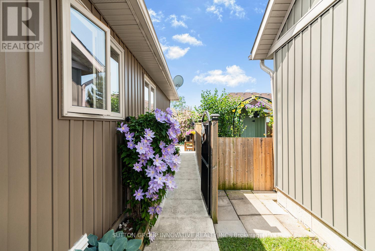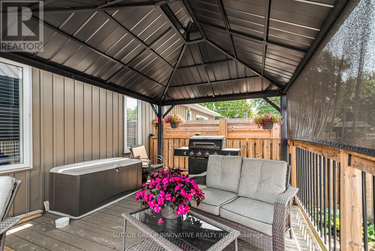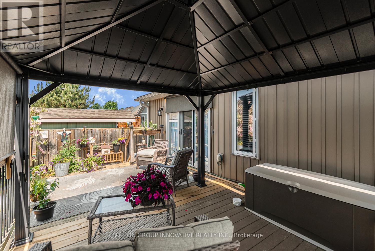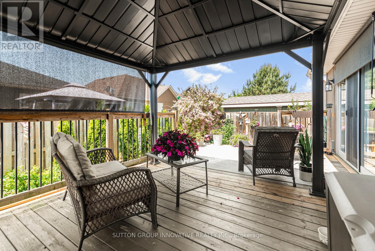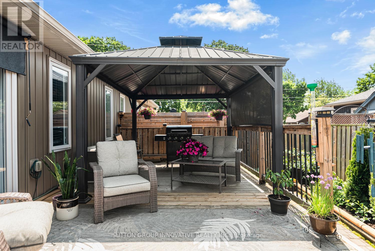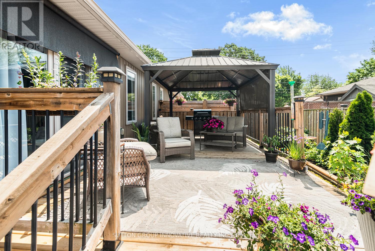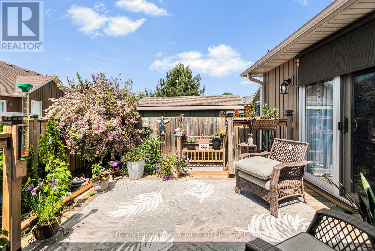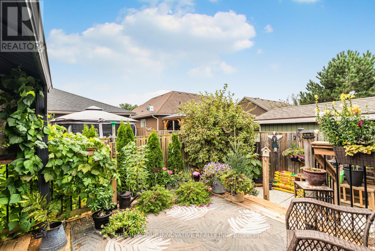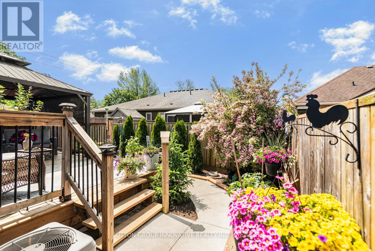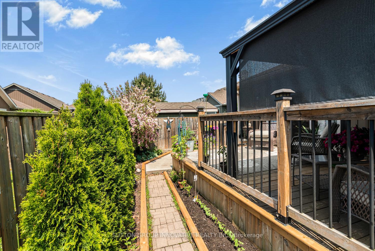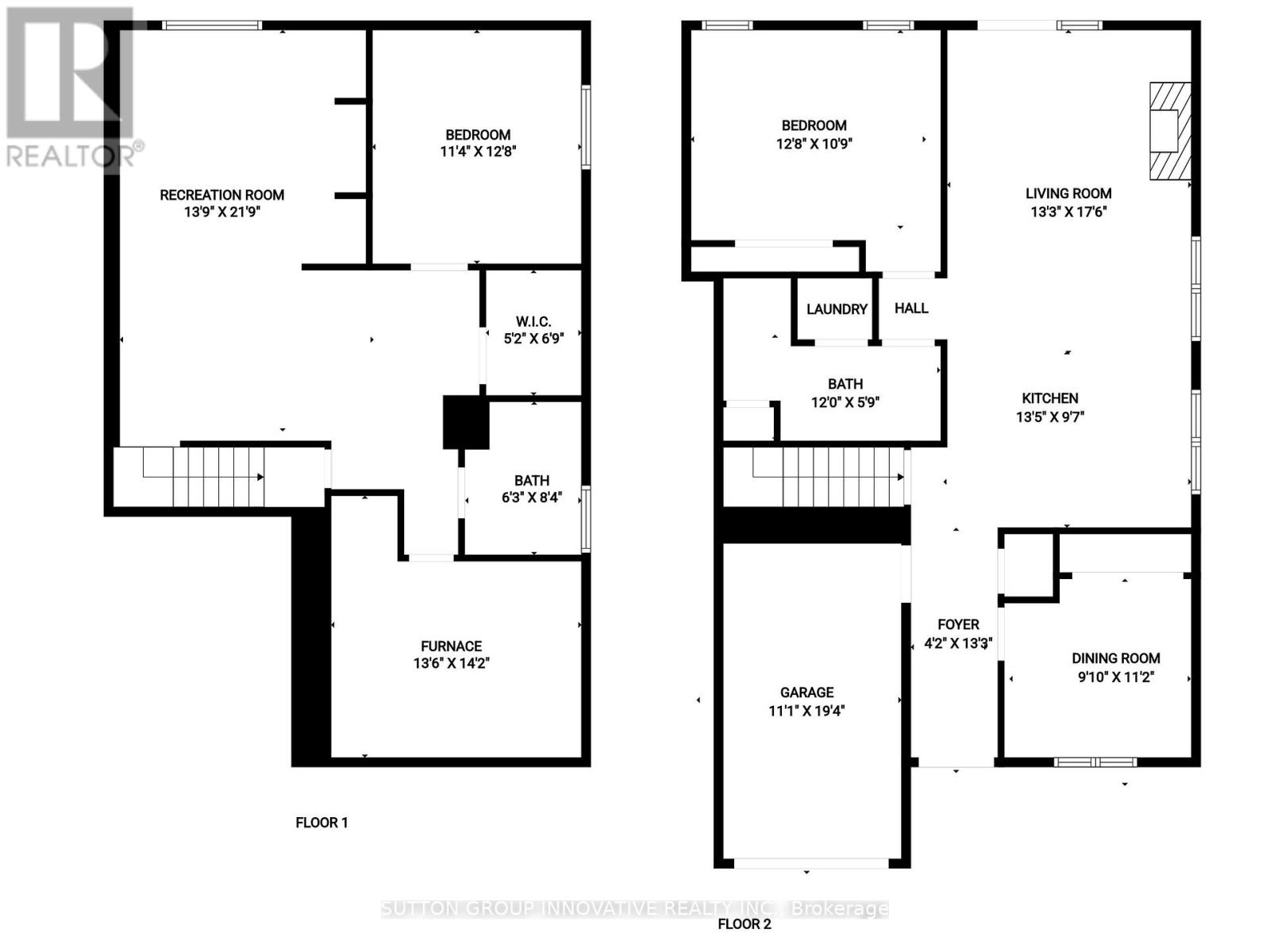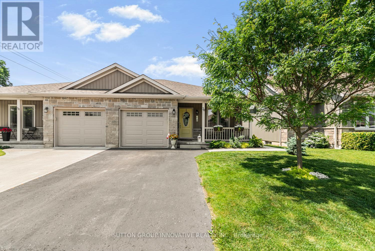70 Postma Drive Haldimand, Ontario N1A 0B2
$649,900
Built in 2016, this home offers great curb appeal with a welcoming front porch and an attached garage. The open-concept main floor features engineered hardwood, 2 bedrooms (one currently used as a dining room), a 3-piece bathroom with laundry, a kitchen with an island, and a living room with a new stone gas fireplace (2024) and sliding doors leading to a back deck with a gazebo. The lower level includes a spacious bedroom with a walk-in closet, a large rec room, a 4-piece bathroom, and a utility room. Recent updates and features include: fresh paint on the main floor (2025), black "Blanco" sink and faucet in the kitchen (2025), landscaping in both front and back yards (2024), beach stone garden path (2025), and sun/privacy shields on the sliding glass doors and on the gazebo (2025). (id:24801)
Property Details
| MLS® Number | X12437527 |
| Property Type | Single Family |
| Community Name | Dunnville |
| Amenities Near By | Golf Nearby, Hospital, Park, Place Of Worship |
| Features | Gazebo |
| Parking Space Total | 2 |
| Structure | Deck, Porch |
Building
| Bathroom Total | 2 |
| Bedrooms Above Ground | 2 |
| Bedrooms Below Ground | 1 |
| Bedrooms Total | 3 |
| Age | 6 To 15 Years |
| Amenities | Fireplace(s) |
| Appliances | Garage Door Opener Remote(s), Blinds |
| Architectural Style | Bungalow |
| Basement Development | Finished |
| Basement Type | Full (finished) |
| Construction Style Attachment | Semi-detached |
| Cooling Type | Central Air Conditioning |
| Exterior Finish | Stone, Vinyl Siding |
| Fireplace Present | Yes |
| Fireplace Total | 1 |
| Flooring Type | Hardwood |
| Foundation Type | Poured Concrete |
| Heating Fuel | Natural Gas |
| Heating Type | Forced Air |
| Stories Total | 1 |
| Size Interior | 700 - 1,100 Ft2 |
| Type | House |
| Utility Water | Municipal Water |
Parking
| Attached Garage | |
| Garage |
Land
| Acreage | No |
| Fence Type | Fenced Yard |
| Land Amenities | Golf Nearby, Hospital, Park, Place Of Worship |
| Landscape Features | Landscaped |
| Sewer | Sanitary Sewer |
| Size Depth | 90 Ft ,7 In |
| Size Frontage | 31 Ft ,9 In |
| Size Irregular | 31.8 X 90.6 Ft |
| Size Total Text | 31.8 X 90.6 Ft|under 1/2 Acre |
Rooms
| Level | Type | Length | Width | Dimensions |
|---|---|---|---|---|
| Basement | Bathroom | Measurements not available | ||
| Basement | Recreational, Games Room | 4.19 m | 6.63 m | 4.19 m x 6.63 m |
| Basement | Bedroom 3 | 3.45 m | 3.86 m | 3.45 m x 3.86 m |
| Basement | Bathroom | Measurements not available | ||
| Main Level | Kitchen | 4.09 m | 2.92 m | 4.09 m x 2.92 m |
| Main Level | Living Room | 4.04 m | 5.33 m | 4.04 m x 5.33 m |
| Main Level | Bedroom | 3.86 m | 3.28 m | 3.86 m x 3.28 m |
| Main Level | Bedroom 2 | 3 m | 3.38 m | 3 m x 3.38 m |
| Main Level | Bathroom | Measurements not available |
Utilities
| Cable | Installed |
| Electricity | Installed |
| Sewer | Installed |
https://www.realtor.ca/real-estate/28935778/70-postma-drive-haldimand-dunnville-dunnville
Contact Us
Contact us for more information
Laura Doucette
Salesperson
homesinhamiltonontario.com/
1423 Upper Ottawa St Unit 1a
Hamilton, Ontario L8W 3J6
(905) 575-7070
(905) 575-5305
www.suttongroupinnovative.com/


