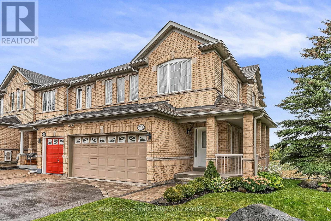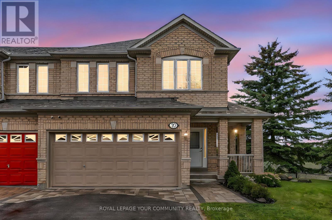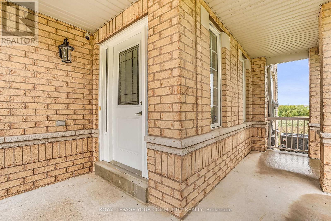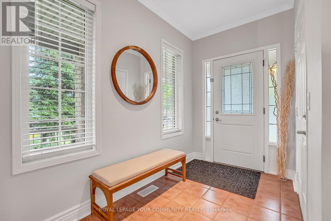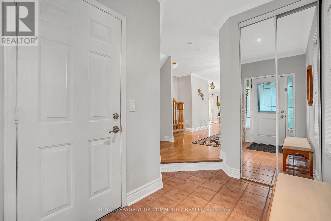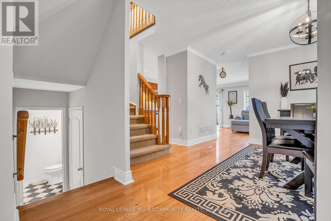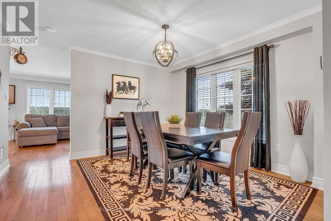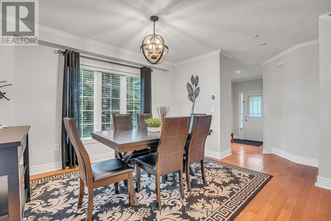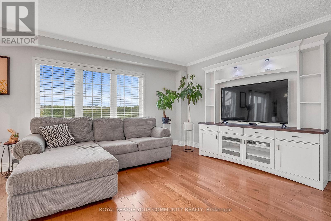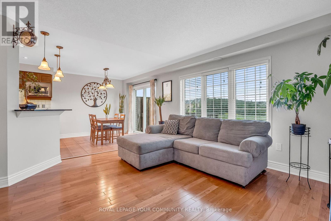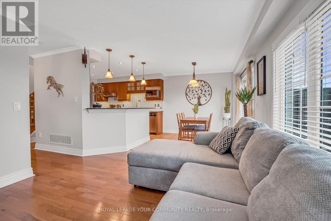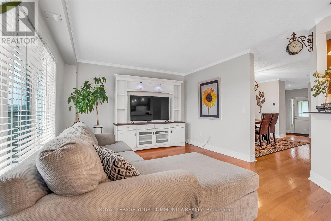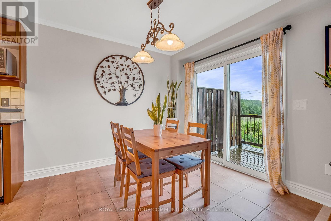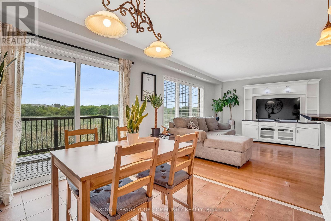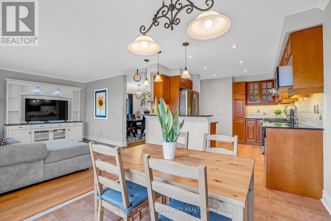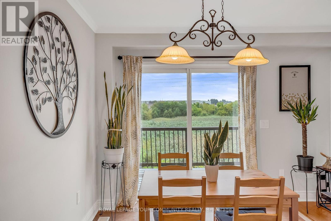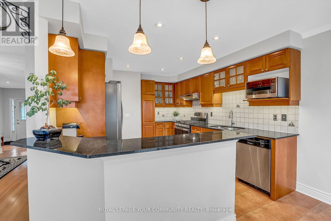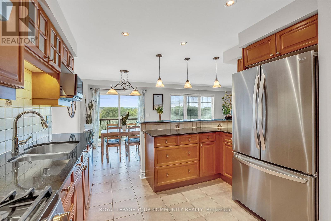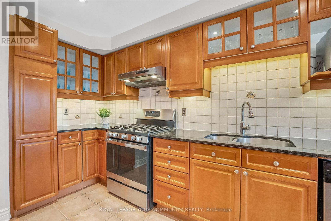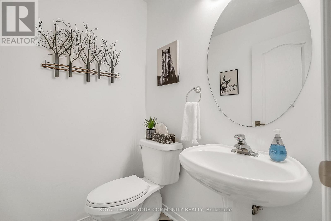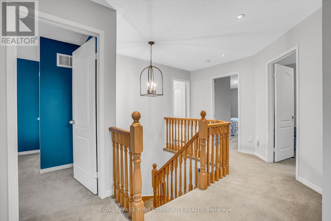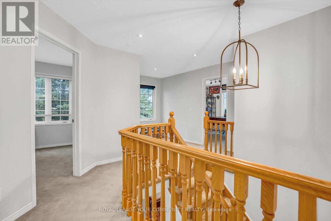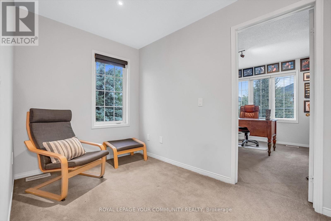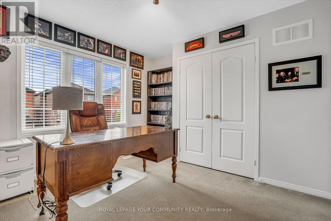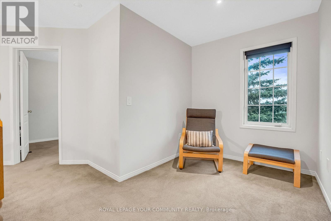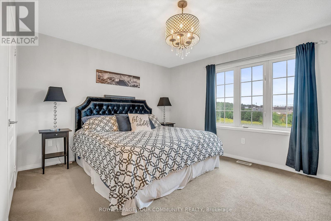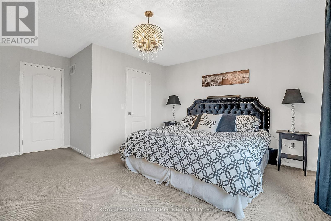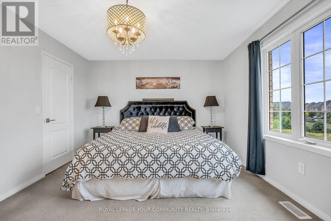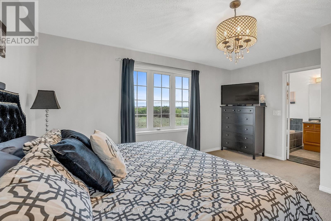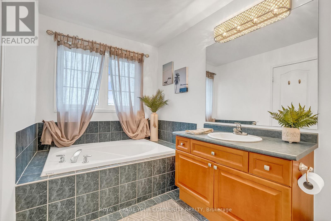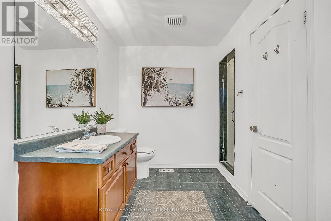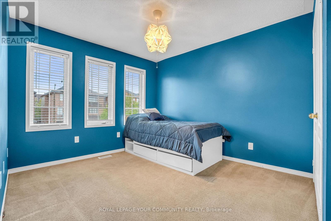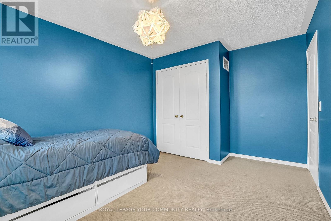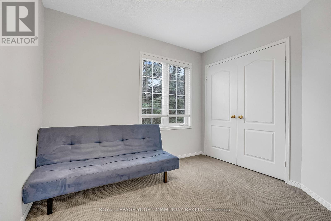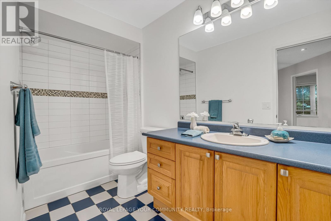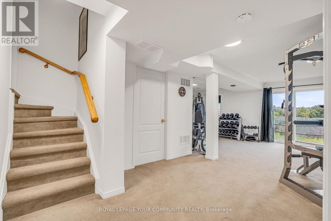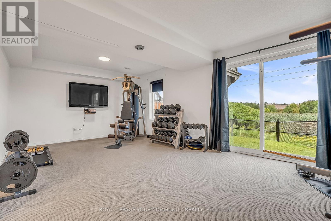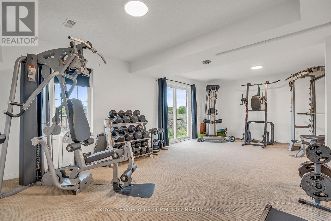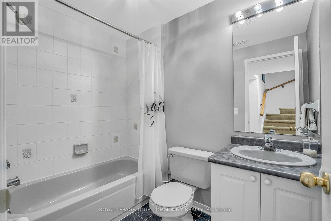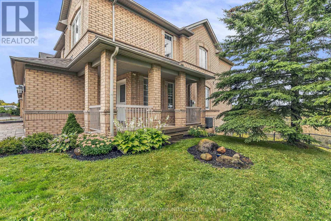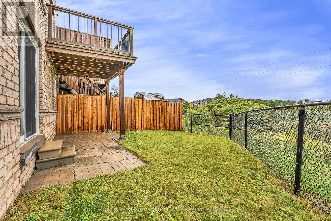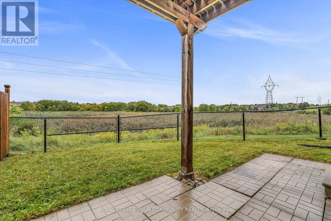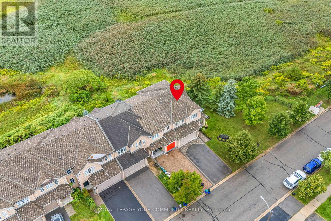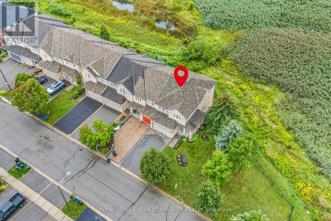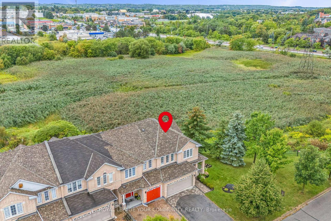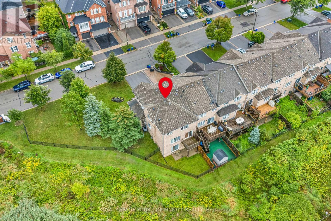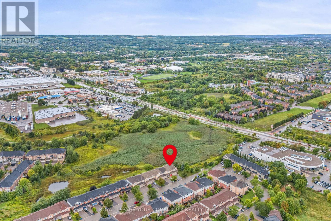70 Millcliff Circle Aurora, Ontario L4G 7N9
$1,219,900
Beautifully appointed and well-maintained end-unit townhome, situated on a wide, 100 foot frontage, which narrows towards the rear of the property. A spacious interior layout and with 1800 sq ft of living space, makes this 4 bedroom, 4 bathroom dwelling ideal for any mid-sized family. Maple kitchen, granite counter tops, hardwood floors on the main floor, EV outlet, just to name a few features. Enjoy the walk-out basement that exists to green-space/conservation lands it backs onto. Conveniently located to most major amenities, this vibrant neighbourhood located in the heart of Aurora has to offer. (id:24801)
Property Details
| MLS® Number | N12390455 |
| Property Type | Single Family |
| Community Name | Aurora Grove |
| Amenities Near By | Park, Public Transit, Schools |
| Community Features | Community Centre, School Bus |
| Features | Irregular Lot Size, Backs On Greenbelt, Conservation/green Belt |
| Parking Space Total | 4 |
| Structure | Porch |
Building
| Bathroom Total | 4 |
| Bedrooms Above Ground | 4 |
| Bedrooms Total | 4 |
| Appliances | Central Vacuum, Blinds, Dishwasher, Dryer, Garage Door Opener, Water Heater, Stove, Water Softener, Refrigerator |
| Basement Development | Finished |
| Basement Features | Walk Out |
| Basement Type | N/a (finished) |
| Construction Style Attachment | Attached |
| Cooling Type | Central Air Conditioning |
| Exterior Finish | Brick |
| Fire Protection | Security System, Smoke Detectors |
| Flooring Type | Hardwood, Ceramic, Carpeted |
| Foundation Type | Unknown |
| Half Bath Total | 1 |
| Heating Fuel | Natural Gas |
| Heating Type | Forced Air |
| Stories Total | 2 |
| Size Interior | 1,500 - 2,000 Ft2 |
| Type | Row / Townhouse |
| Utility Water | Municipal Water |
Parking
| Attached Garage | |
| Garage |
Land
| Acreage | No |
| Land Amenities | Park, Public Transit, Schools |
| Landscape Features | Landscaped |
| Sewer | Sanitary Sewer |
| Size Frontage | 30.58 M |
| Size Irregular | 30.6 M ; See Survey For Lot Full Dimensions |
| Size Total Text | 30.6 M ; See Survey For Lot Full Dimensions |
Rooms
| Level | Type | Length | Width | Dimensions |
|---|---|---|---|---|
| Second Level | Primary Bedroom | 3.76 m | 3.58 m | 3.76 m x 3.58 m |
| Second Level | Bedroom 2 | 3.34 m | 3.06 m | 3.34 m x 3.06 m |
| Second Level | Bedroom 3 | 3.39 m | 3.1 m | 3.39 m x 3.1 m |
| Second Level | Bedroom 4 | 3.36 m | 2.66 m | 3.36 m x 2.66 m |
| Second Level | Sitting Room | 2.1 m | 1.9 m | 2.1 m x 1.9 m |
| Basement | Recreational, Games Room | 6.65 m | 3.74 m | 6.65 m x 3.74 m |
| Ground Level | Family Room | 4.25 m | 3.61 m | 4.25 m x 3.61 m |
| Ground Level | Dining Room | 3.76 m | 3.63 m | 3.76 m x 3.63 m |
| Ground Level | Kitchen | 3.83 m | 3.38 m | 3.83 m x 3.38 m |
| Ground Level | Eating Area | 2.95 m | 2.79 m | 2.95 m x 2.79 m |
| Ground Level | Foyer | 2.89 m | 1.7 m | 2.89 m x 1.7 m |
https://www.realtor.ca/real-estate/28834332/70-millcliff-circle-aurora-aurora-grove-aurora-grove
Contact Us
Contact us for more information
Max Muzzone
Broker
8854 Yonge Street
Richmond Hill, Ontario L4C 0T4
(905) 731-2000
(905) 886-7556


