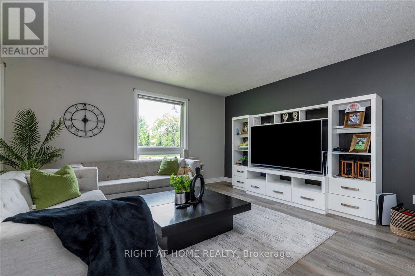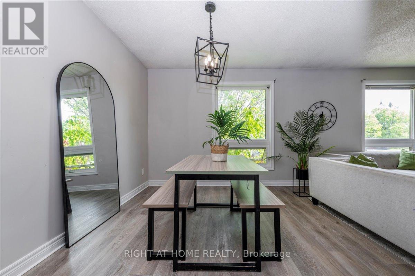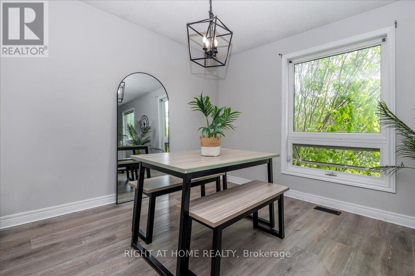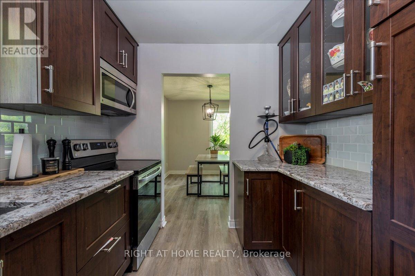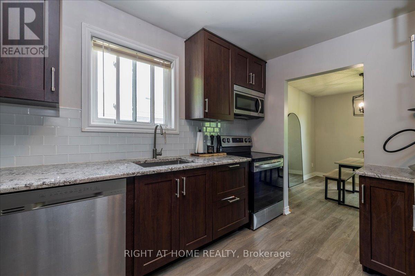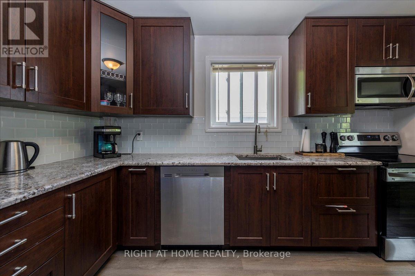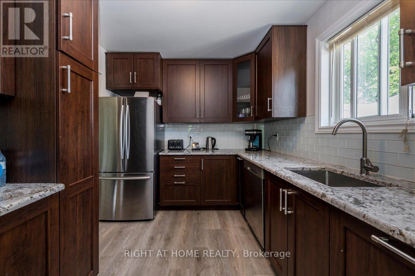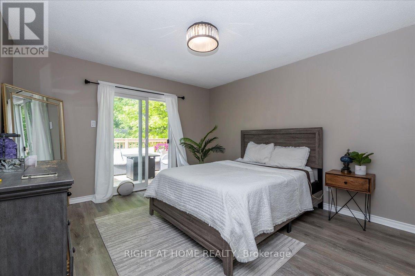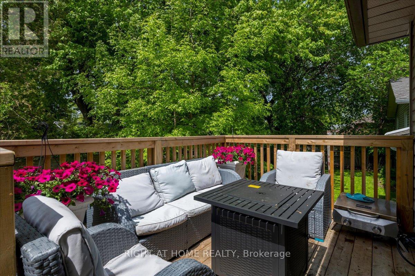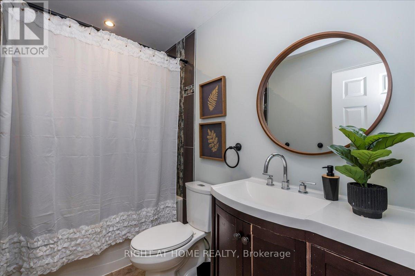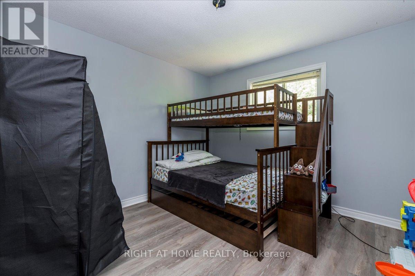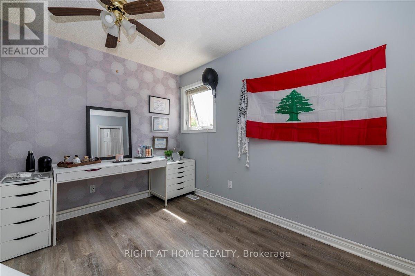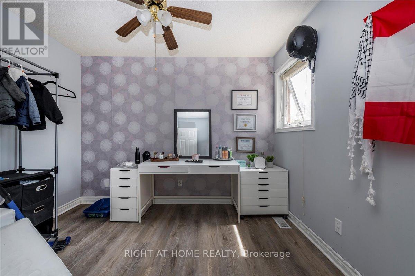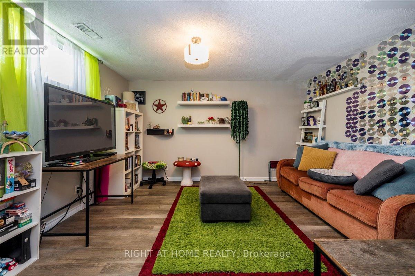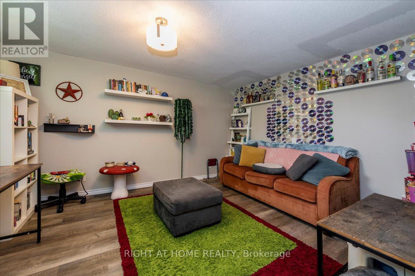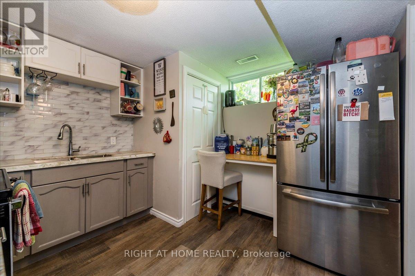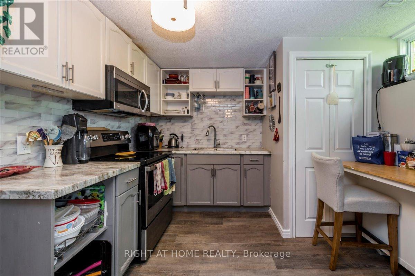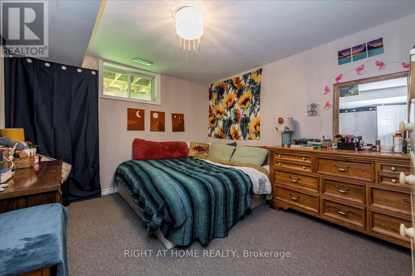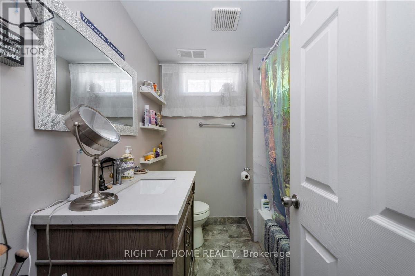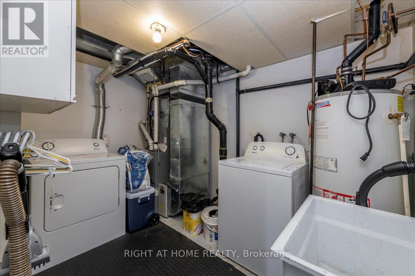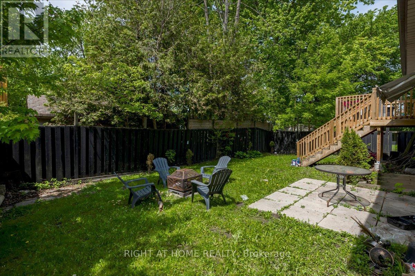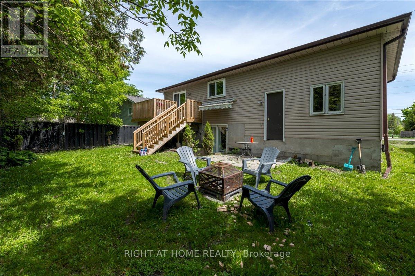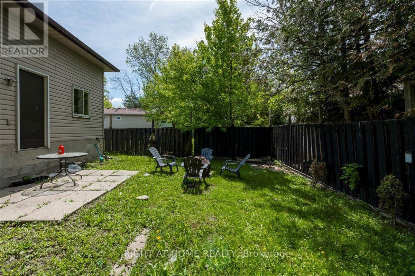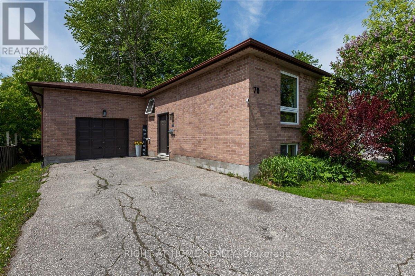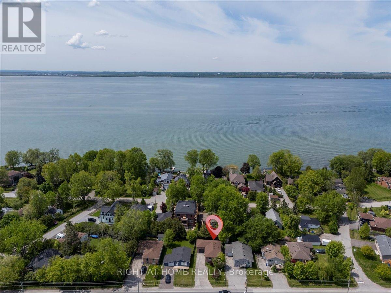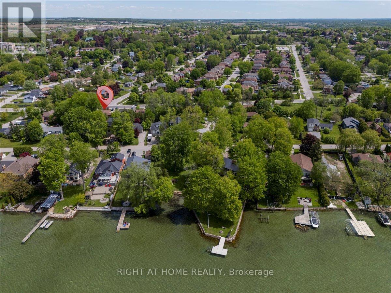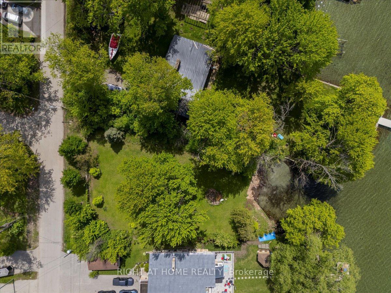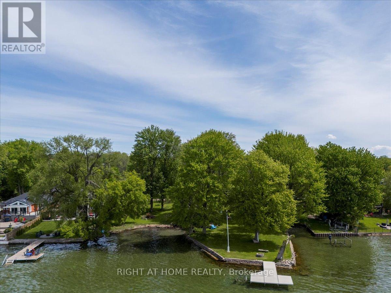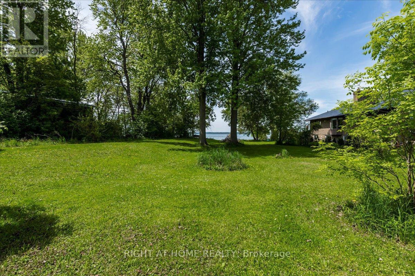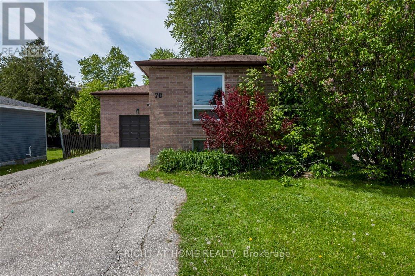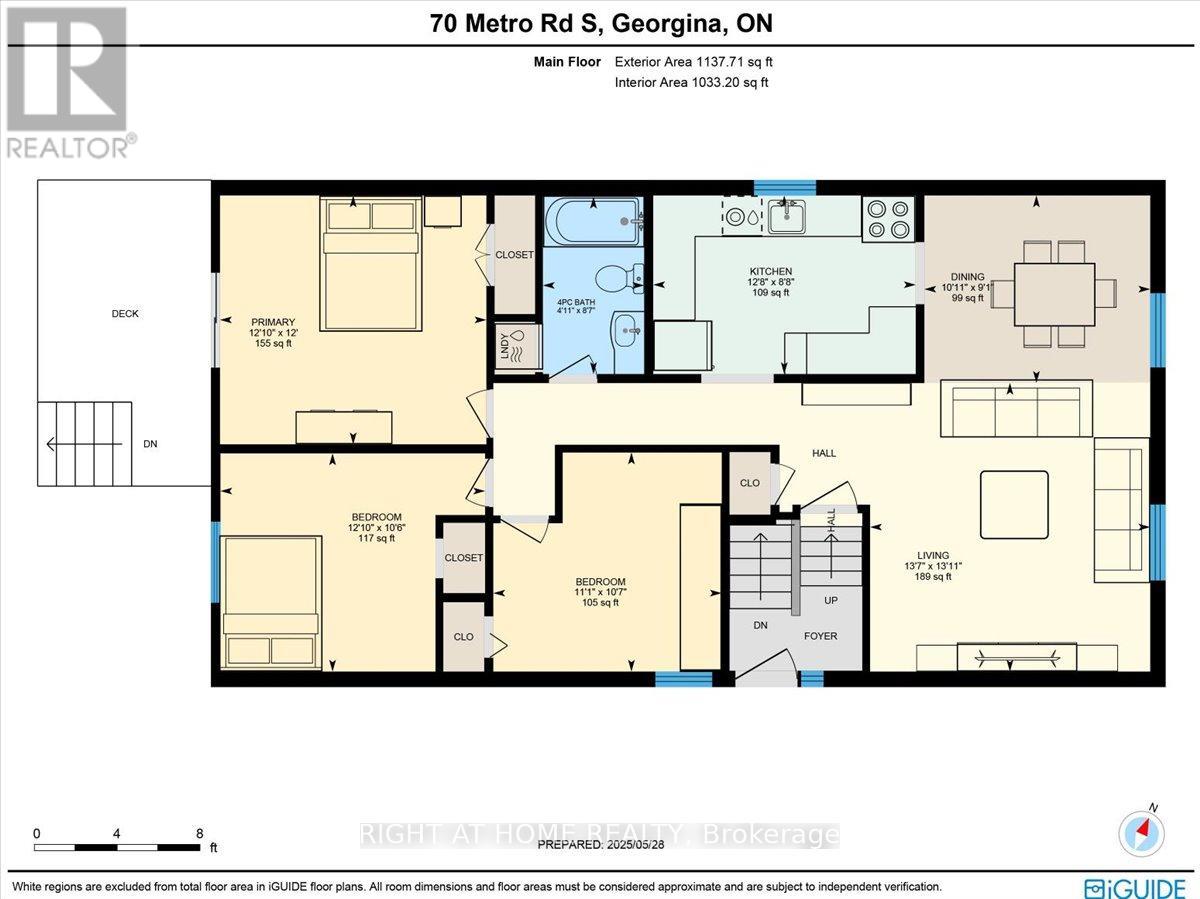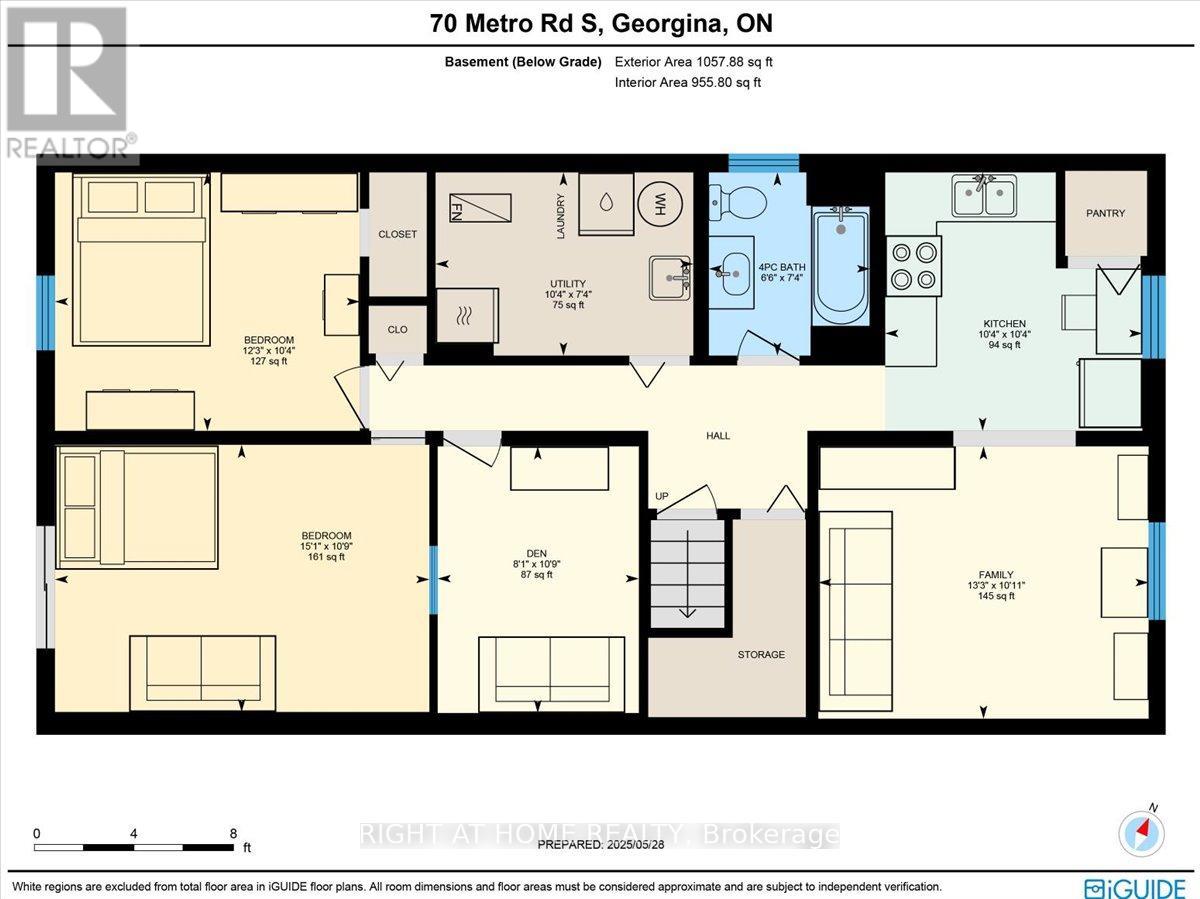70 Metro Road S Georgina, Ontario L4P 1W1
$799,000
**A MUST SEE** This beautiful property, located close to the water, and with easy access to all necessities is perfect for a family looking to add some extra income to help pay down their mortgage. It features a beautiful new back deck off the primary ('23), separate laundry on each floor, upgraded kitchens & floors. Basement Unit has granite counters, and kitchen appliances were all replaced ('21). Main Floor Kitchen boasts a large layout, many upgraded lower cabinet pullouts, tons of storage, New Stove and Microwave ('22), New Washer/ Dryer (extra electrical panel added for installation and units installed '22) Large windows in both units. Lower Unit has a walkout to the backyard. Join the community beach parks for $100/ year and have private waterfront access. This is a LEGAL DUPLEX, apply the rent of a unit to your mortgage application to assist with mortgaging, don't wait on this home, this is a great opportunity, a great home, with some great built-in tenants. Check out the virtual tour for floorplans and more! (id:24801)
Property Details
| MLS® Number | N12348439 |
| Property Type | Single Family |
| Community Name | Keswick North |
| Equipment Type | Water Heater |
| Features | In-law Suite |
| Parking Space Total | 7 |
| Rental Equipment Type | Water Heater |
| Structure | Deck |
Building
| Bathroom Total | 2 |
| Bedrooms Above Ground | 3 |
| Bedrooms Below Ground | 3 |
| Bedrooms Total | 6 |
| Age | 31 To 50 Years |
| Appliances | Dishwasher, Dryer, Microwave, Two Stoves, Washer, Two Refrigerators |
| Architectural Style | Raised Bungalow |
| Basement Features | Apartment In Basement |
| Basement Type | N/a |
| Construction Style Attachment | Detached |
| Cooling Type | Central Air Conditioning |
| Exterior Finish | Brick, Aluminum Siding |
| Flooring Type | Vinyl |
| Foundation Type | Block |
| Heating Fuel | Natural Gas |
| Heating Type | Forced Air |
| Stories Total | 1 |
| Size Interior | 700 - 1,100 Ft2 |
| Type | House |
| Utility Water | Municipal Water |
Parking
| Attached Garage | |
| Garage |
Land
| Acreage | No |
| Sewer | Sanitary Sewer |
| Size Depth | 110 Ft |
| Size Frontage | 50 Ft |
| Size Irregular | 50 X 110 Ft |
| Size Total Text | 50 X 110 Ft |
Rooms
| Level | Type | Length | Width | Dimensions |
|---|---|---|---|---|
| Lower Level | Primary Bedroom | 3.27 m | 4.59 m | 3.27 m x 4.59 m |
| Lower Level | Bedroom | 3.16 m | 3.73 m | 3.16 m x 3.73 m |
| Lower Level | Den | 3.26 m | 2.46 m | 3.26 m x 2.46 m |
| Lower Level | Laundry Room | 2.24 m | 3.16 m | 2.24 m x 3.16 m |
| Lower Level | Kitchen | 3.16 m | 3.15 m | 3.16 m x 3.15 m |
| Lower Level | Living Room | 3.33 m | 4.05 m | 3.33 m x 4.05 m |
| Lower Level | Bathroom | 2.24 m | 1.98 m | 2.24 m x 1.98 m |
| Main Level | Living Room | 4.25 m | 4.13 m | 4.25 m x 4.13 m |
| Main Level | Dining Room | 2.76 m | 3.33 m | 2.76 m x 3.33 m |
| Main Level | Kitchen | 2.63 m | 3.87 m | 2.63 m x 3.87 m |
| Main Level | Primary Bedroom | 3.66 m | 3.92 m | 3.66 m x 3.92 m |
| Main Level | Bedroom 2 | 3.23 m | 3.37 m | 3.23 m x 3.37 m |
| Main Level | Bedroom 3 | 3.21 m | 3.9 m | 3.21 m x 3.9 m |
| Main Level | Bathroom | 2.61 m | 1.49 m | 2.61 m x 1.49 m |
https://www.realtor.ca/real-estate/28741991/70-metro-road-s-georgina-keswick-north-keswick-north
Contact Us
Contact us for more information
Caitlin Rees
Salesperson
9311 Weston Road Unit 6
Vaughan, Ontario L4H 3G8
(289) 357-3000
Karen Hewit
Broker
karenhewit.com
242 King Street East #1
Oshawa, Ontario L1H 1C7
(905) 665-2500







