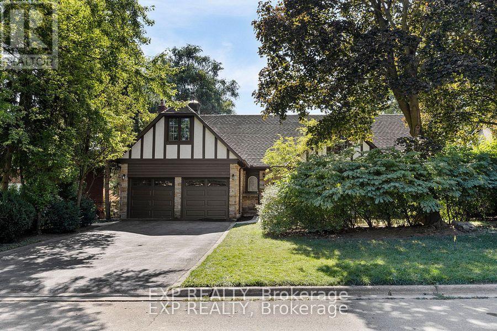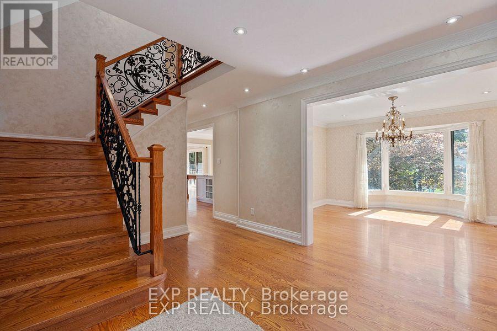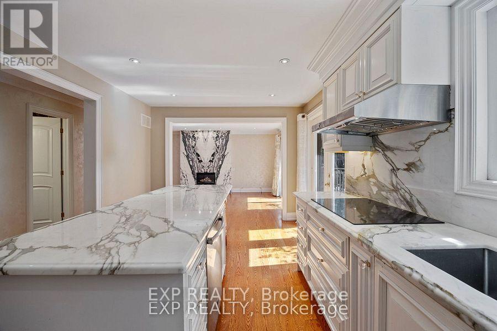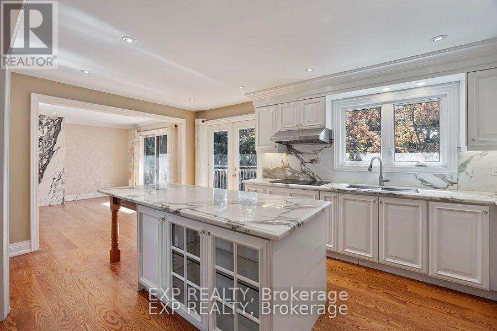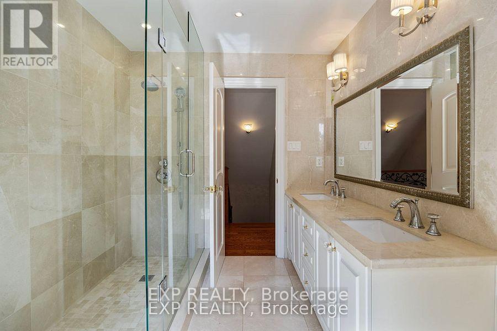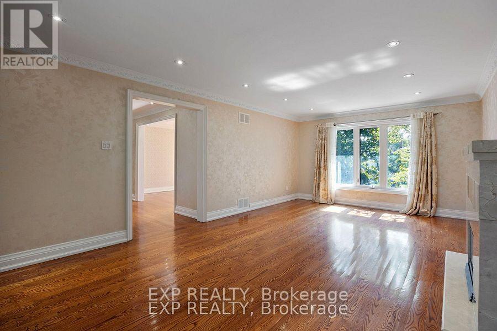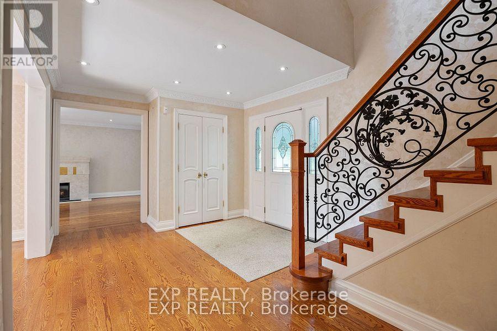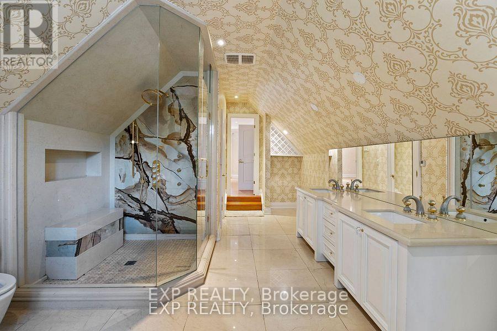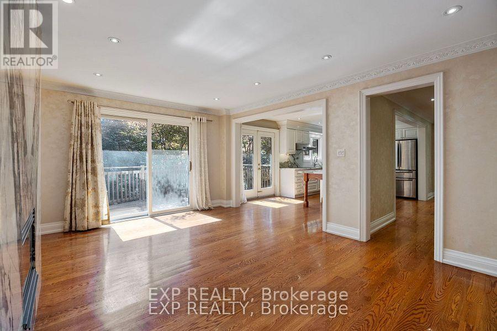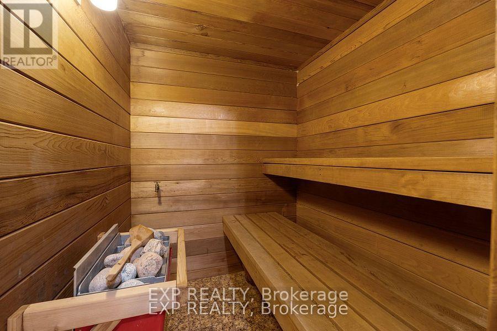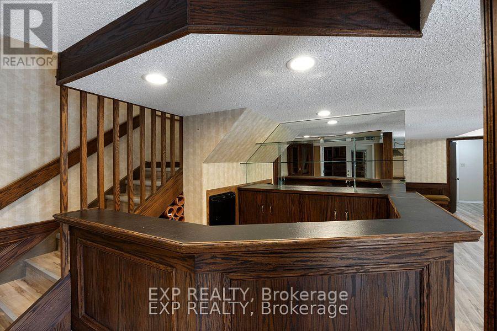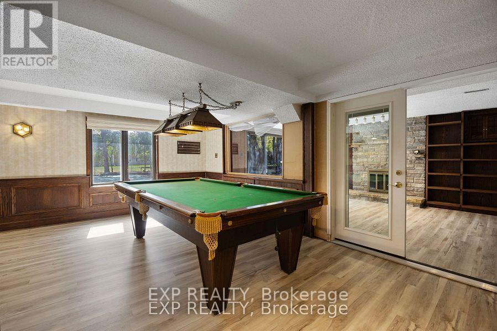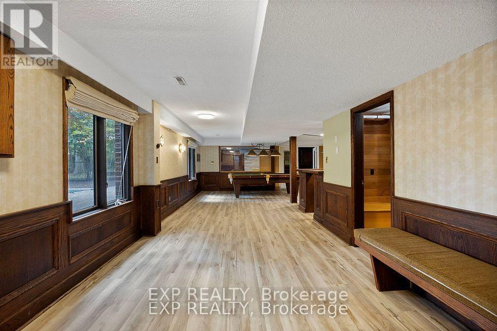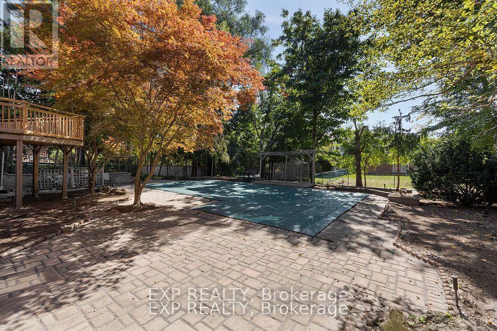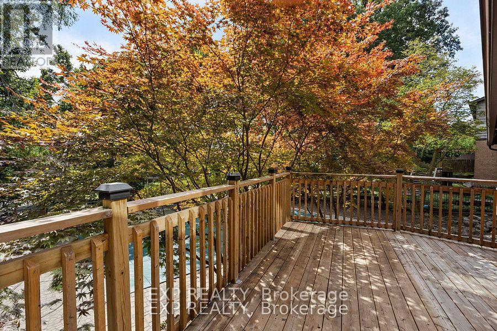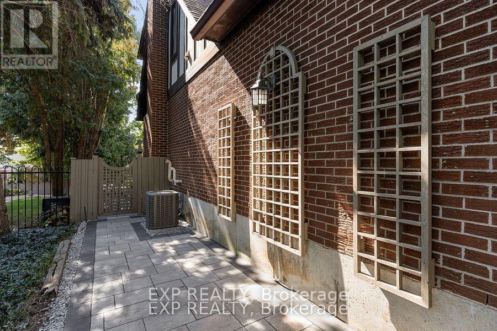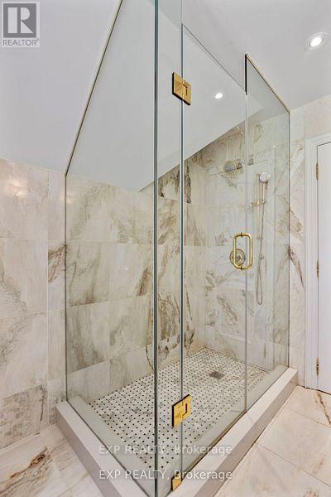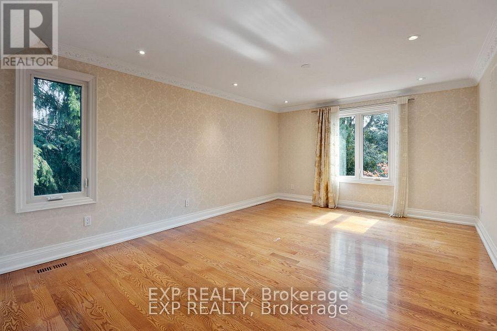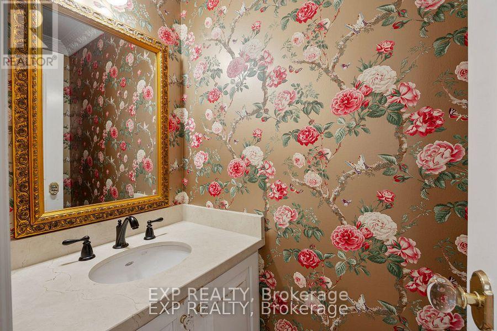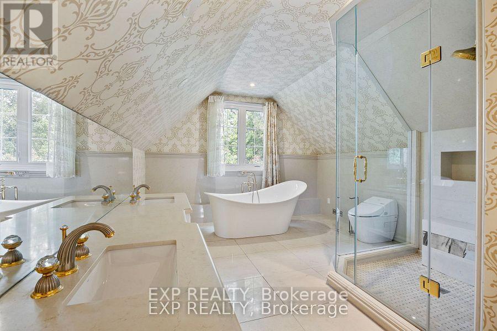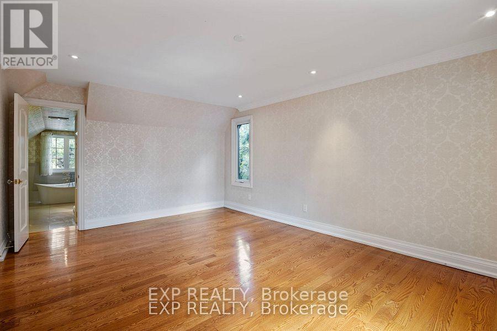70 Hemingway Crescent Markham, Ontario L3R 2V6
5 Bedroom
5 Bathroom
2,500 - 3,000 ft2
Fireplace
Inground Pool
Central Air Conditioning
Forced Air
$5,800 Monthly
Owner willing to accept 4 to 8 months rental *** Executive Home in secluded neighborhood *** Park like setting with Heated Inground Pool *** Spacious Lot and Driveway *** Walking Distance to Carlton Park and Top Ranking Schools : William Berczy Junior and Unionville High ***Fee Minutes Drive to Hwy 407/404 *** Close to Plazas, First Markham Place, City Hall, Hotels, Churches...*** Renovated Kitchen and Baths *** Walkout Basement with Sauna, Rec Room, Wet Bar, Fireplace *** (id:24801)
Property Details
| MLS® Number | N12431384 |
| Property Type | Single Family |
| Community Name | Unionville |
| Equipment Type | Water Heater |
| Parking Space Total | 4 |
| Pool Type | Inground Pool |
| Rental Equipment Type | Water Heater |
Building
| Bathroom Total | 5 |
| Bedrooms Above Ground | 4 |
| Bedrooms Below Ground | 1 |
| Bedrooms Total | 5 |
| Age | 16 To 30 Years |
| Appliances | Water Heater |
| Basement Features | Walk Out |
| Basement Type | Full, N/a |
| Construction Style Attachment | Detached |
| Cooling Type | Central Air Conditioning |
| Exterior Finish | Brick |
| Fireplace Present | Yes |
| Fireplace Total | 3 |
| Foundation Type | Poured Concrete |
| Half Bath Total | 2 |
| Heating Fuel | Natural Gas |
| Heating Type | Forced Air |
| Stories Total | 2 |
| Size Interior | 2,500 - 3,000 Ft2 |
| Type | House |
| Utility Water | Municipal Water |
Parking
| Attached Garage | |
| Garage |
Land
| Acreage | No |
| Sewer | Sanitary Sewer |
Rooms
| Level | Type | Length | Width | Dimensions |
|---|---|---|---|---|
| Second Level | Primary Bedroom | 5.3 m | 4.2 m | 5.3 m x 4.2 m |
| Second Level | Primary Bedroom | 6.7 m | 5.6 m | 6.7 m x 5.6 m |
| Second Level | Bedroom 3 | 3.7 m | 3.1 m | 3.7 m x 3.1 m |
| Second Level | Bedroom 4 | 3.7 m | 3 m | 3.7 m x 3 m |
| Basement | Sitting Room | 6.1 m | 4.2 m | 6.1 m x 4.2 m |
| Basement | Bedroom 5 | 6.1 m | 4 m | 6.1 m x 4 m |
| Basement | Recreational, Games Room | 6.3 m | 4.1 m | 6.3 m x 4.1 m |
| Ground Level | Dining Room | 4.3 m | 3.8 m | 4.3 m x 3.8 m |
| Ground Level | Living Room | 6.7 m | 4.1 m | 6.7 m x 4.1 m |
| Ground Level | Kitchen | 5.4 m | 3.8 m | 5.4 m x 3.8 m |
| Ground Level | Family Room | 5.3 m | 4.2 m | 5.3 m x 4.2 m |
Utilities
| Cable | Available |
| Electricity | Installed |
https://www.realtor.ca/real-estate/28923425/70-hemingway-crescent-markham-unionville-unionville
Contact Us
Contact us for more information
Ricky Chee
Broker
Exp Realty
4711 Yonge St 10th Flr, 106430
Toronto, Ontario M2N 6K8
4711 Yonge St 10th Flr, 106430
Toronto, Ontario M2N 6K8
(866) 530-7737


