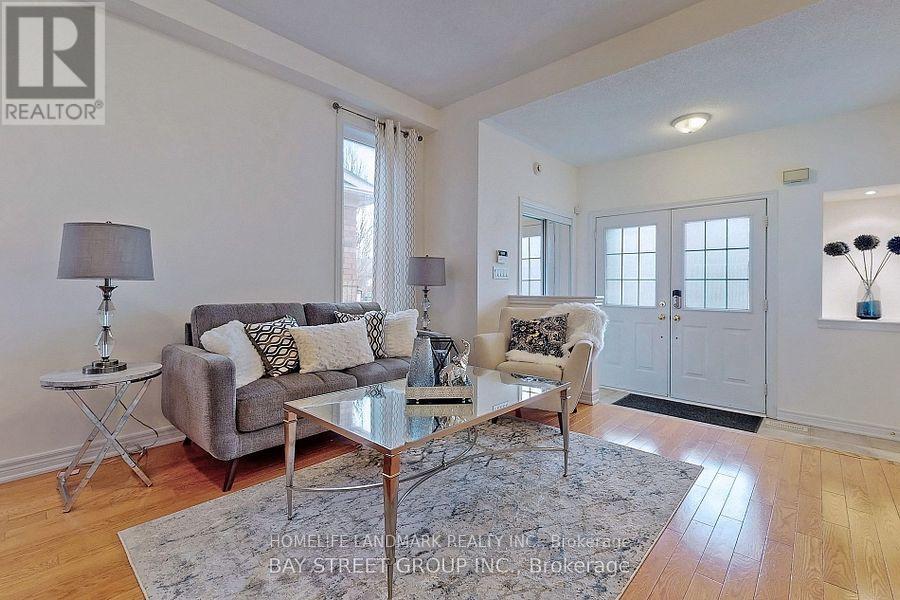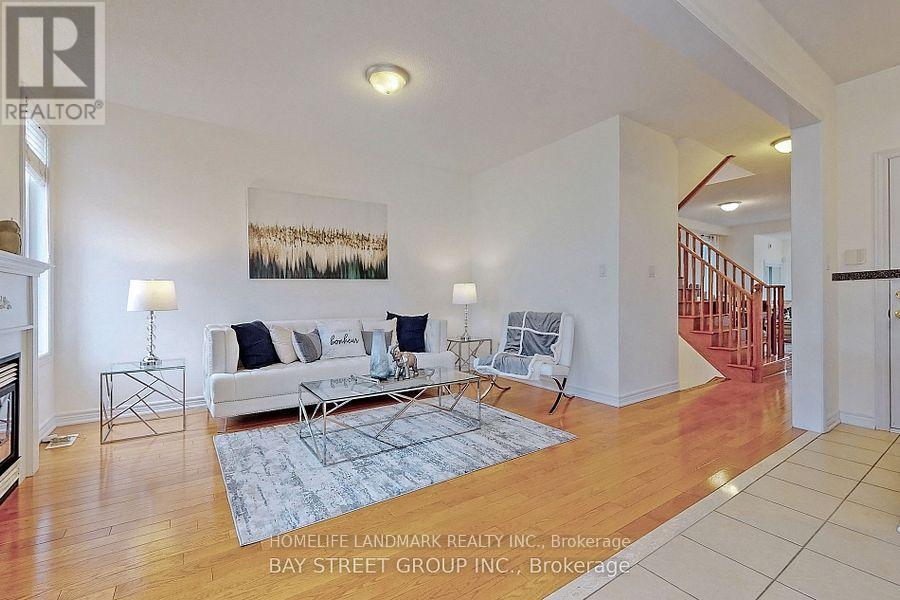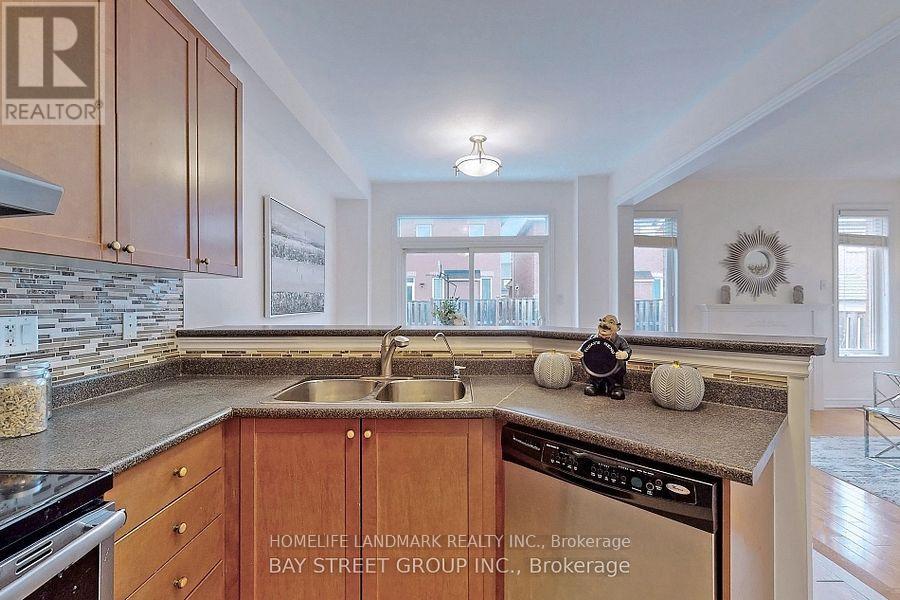70 Goldenwood Crescent Markham, Ontario L6E 1Z2
3 Bedroom
3 Bathroom
1,500 - 2,000 ft2
Fireplace
Central Air Conditioning
Forced Air
$1,250,000
Rarely Offered Fabulous Detached Home With An Amazing Layout, Sun-Filled 3 Bdrm On High Demand Greensborough Community. Large Updated Windows & Hardwd Flrs. Spacious Kitchen W Stainless Appls, 9 Ft Ceiling And Hardwood Flr Thru-Out, Freshly Painted, Driveway Can Park 2 Cars. Newer Roof And Furnace. Quiet Neighbourhood Close To Bus &Go Station, Hospital, Community Centre, Schools, Parks, Shopping & Nature Trails. **** EXTRAS **** S/S Fridge, Stove, B/I Dishwasher ,Range Hood ,Washer & Dryer, All Elf's,All Existing Window Coverings (id:24801)
Property Details
| MLS® Number | N10404900 |
| Property Type | Single Family |
| Community Name | Greensborough |
| Amenities Near By | Park, Place Of Worship, Public Transit, Schools |
| Parking Space Total | 3 |
Building
| Bathroom Total | 3 |
| Bedrooms Above Ground | 3 |
| Bedrooms Total | 3 |
| Basement Development | Unfinished |
| Basement Type | N/a (unfinished) |
| Construction Style Attachment | Detached |
| Cooling Type | Central Air Conditioning |
| Exterior Finish | Brick |
| Fireplace Present | Yes |
| Flooring Type | Hardwood, Ceramic |
| Foundation Type | Brick |
| Half Bath Total | 1 |
| Heating Fuel | Natural Gas |
| Heating Type | Forced Air |
| Stories Total | 2 |
| Size Interior | 1,500 - 2,000 Ft2 |
| Type | House |
| Utility Water | Municipal Water |
Parking
| Garage |
Land
| Acreage | No |
| Fence Type | Fenced Yard |
| Land Amenities | Park, Place Of Worship, Public Transit, Schools |
| Sewer | Sanitary Sewer |
| Size Depth | 89 Ft ,1 In |
| Size Frontage | 29 Ft ,7 In |
| Size Irregular | 29.6 X 89.1 Ft |
| Size Total Text | 29.6 X 89.1 Ft |
Rooms
| Level | Type | Length | Width | Dimensions |
|---|---|---|---|---|
| Second Level | Primary Bedroom | 4.58 m | 3.66 m | 4.58 m x 3.66 m |
| Second Level | Bedroom 2 | 3.76 m | 3.05 m | 3.76 m x 3.05 m |
| Second Level | Bedroom 3 | 4.19 m | 3.56 m | 4.19 m x 3.56 m |
| Main Level | Living Room | 5.19 m | 3.56 m | 5.19 m x 3.56 m |
| Main Level | Dining Room | 5.19 m | 3.56 m | 5.19 m x 3.56 m |
| Main Level | Family Room | 4.22 m | 3.5 m | 4.22 m x 3.5 m |
| Main Level | Kitchen | 3.2 m | 3.05 m | 3.2 m x 3.05 m |
| Main Level | Eating Area | 3.15 m | 2.7 m | 3.15 m x 2.7 m |
Contact Us
Contact us for more information
Jian J. Qiu
Salesperson
Homelife Landmark Realty Inc.
7240 Woodbine Ave Unit 103
Markham, Ontario L3R 1A4
7240 Woodbine Ave Unit 103
Markham, Ontario L3R 1A4
(905) 305-1600
(905) 305-1609
www.homelifelandmark.com/

























